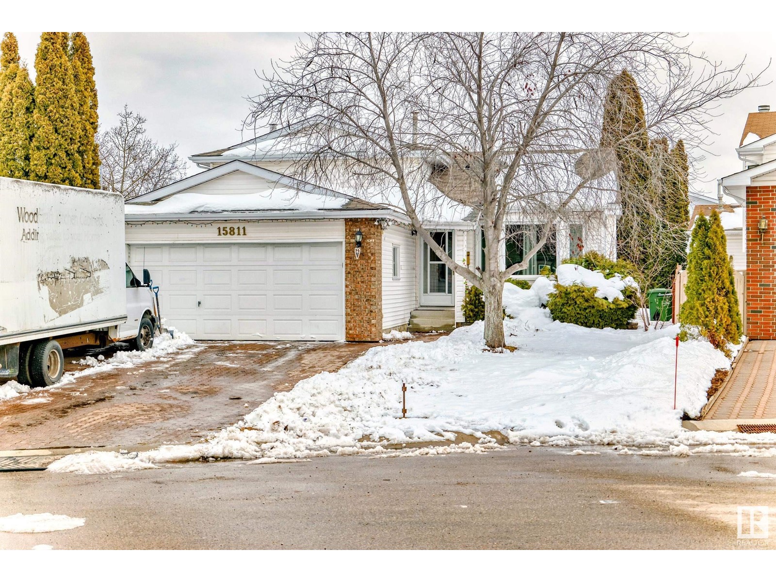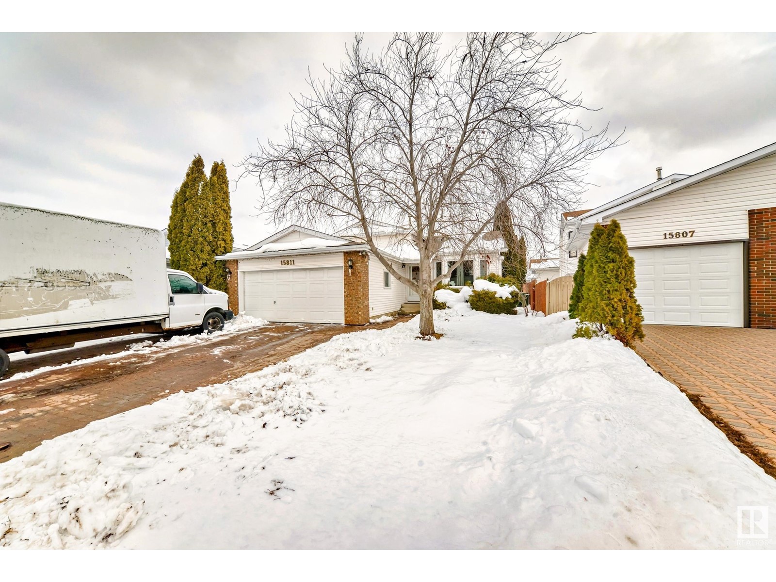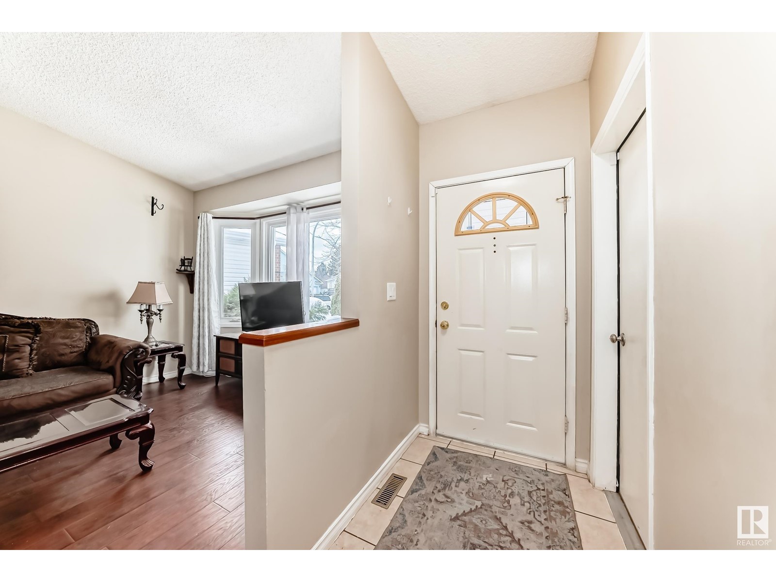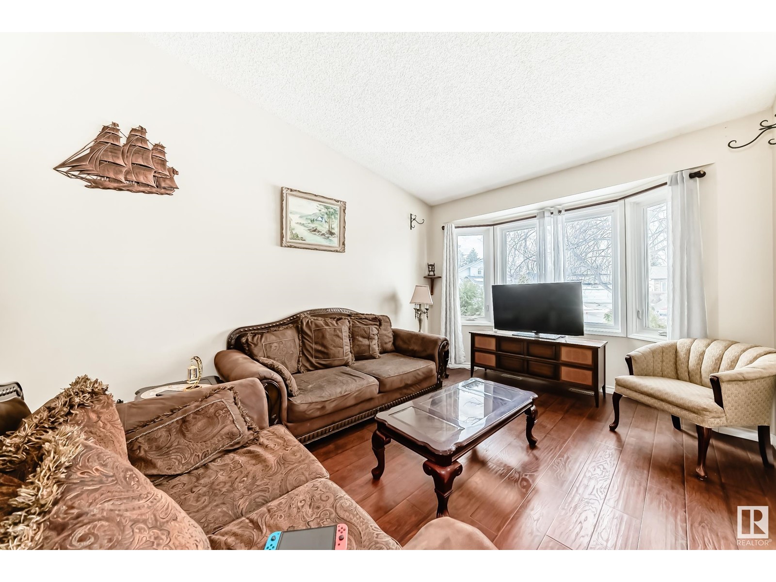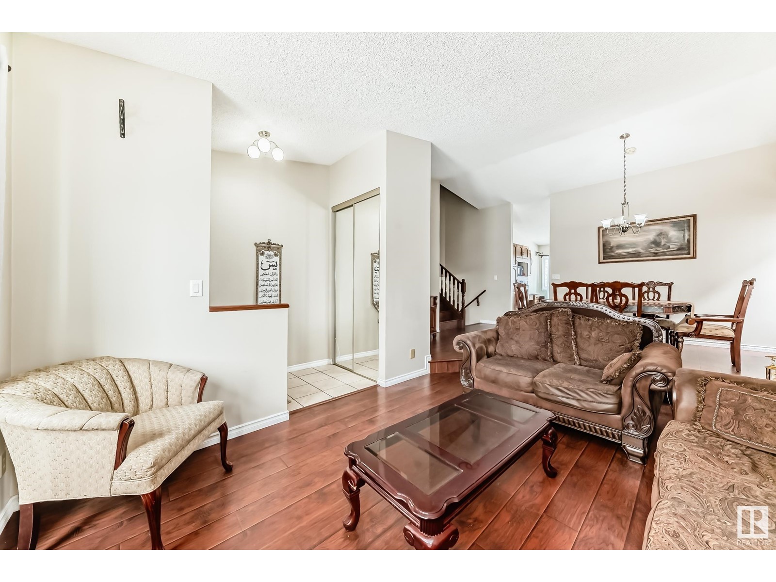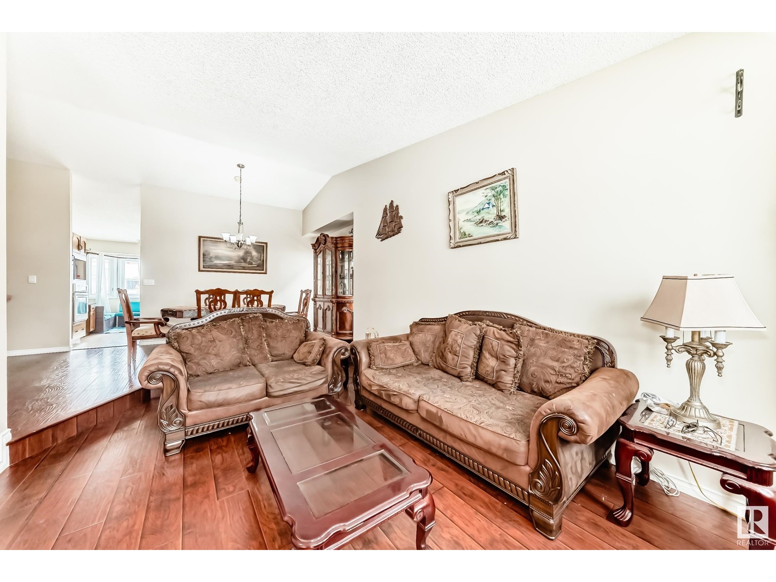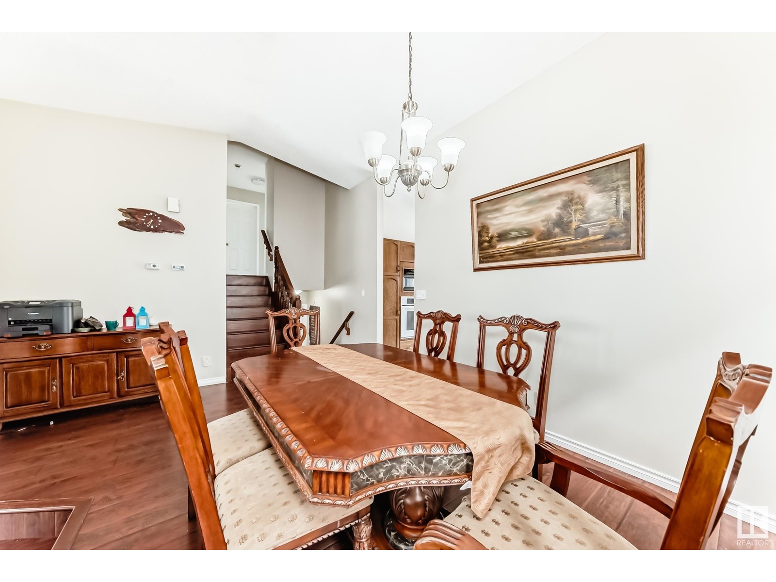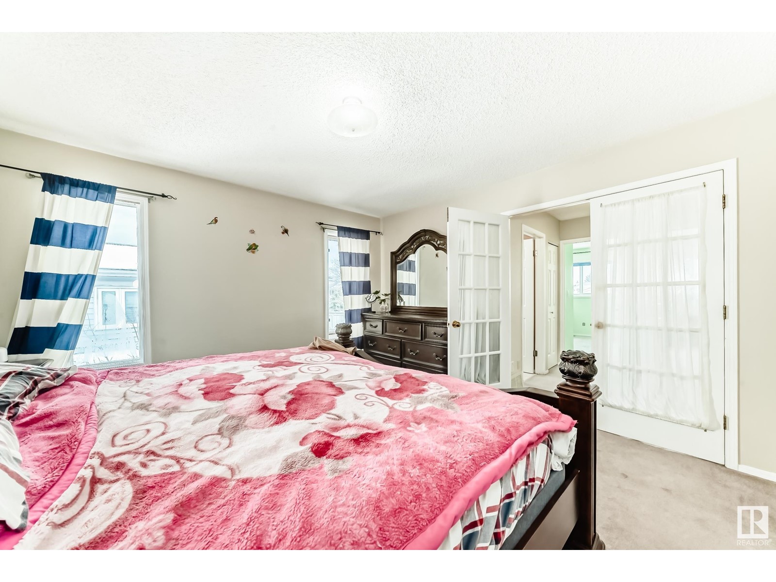15811 79 St Nw Edmonton, Alberta T5Z 2V4
$449,900
Lovely 4-level split located in a quiet cul-de-sac in the desirable community of Mayliewan. Main floor features a huge living room with high vaulted ceilings, large kitchen with tons of cabinets and counter space, a breakfast nook area with door leading out to the deck and a separate formal dining area. Upstairs offers 3 bedroom and 2 full bath. Spacious primary bedroom with 3 piece ensuite and walk-in closet. Lower level complete with massive family room with big windows and wood burning fireplace, additional large bedroom with walk-in closet and another 4-piece bath. Fully finished basement with a huge recreation room and storage room and crawl space for lots of additional storage. Huge landscaped backyard with firepit and back lane with gate access to park RV if needed. Double attached garage, extended paved stone driveway allowing for lots of additional parking. Located close to schools, shopping, public transportation and all other major amenities. (id:46923)
Property Details
| MLS® Number | E4428815 |
| Property Type | Single Family |
| Neigbourhood | Mayliewan |
| Amenities Near By | Public Transit, Schools, Shopping |
| Features | Cul-de-sac, Flat Site, Lane |
| Structure | Deck |
Building
| Bathroom Total | 3 |
| Bedrooms Total | 4 |
| Amenities | Vinyl Windows |
| Appliances | Dishwasher, Dryer, Hood Fan, Microwave, Refrigerator, Gas Stove(s), Washer, Window Coverings |
| Basement Development | Finished |
| Basement Type | Full (finished) |
| Ceiling Type | Vaulted |
| Constructed Date | 1987 |
| Construction Style Attachment | Detached |
| Fireplace Fuel | Wood |
| Fireplace Present | Yes |
| Fireplace Type | Unknown |
| Heating Type | Forced Air |
| Size Interior | 1,340 Ft2 |
| Type | House |
Parking
| Attached Garage |
Land
| Acreage | No |
| Fence Type | Fence |
| Land Amenities | Public Transit, Schools, Shopping |
| Size Irregular | 506.94 |
| Size Total | 506.94 M2 |
| Size Total Text | 506.94 M2 |
Rooms
| Level | Type | Length | Width | Dimensions |
|---|---|---|---|---|
| Basement | Recreation Room | 7.37 m | 4.45 m | 7.37 m x 4.45 m |
| Lower Level | Family Room | 5.6 m | 5.03 m | 5.6 m x 5.03 m |
| Lower Level | Bedroom 4 | 3.91 m | 3.86 m | 3.91 m x 3.86 m |
| Lower Level | Storage | Measurements not available | ||
| Main Level | Living Room | 4.39 m | 3.39 m | 4.39 m x 3.39 m |
| Main Level | Dining Room | 5.17 m | 2.91 m | 5.17 m x 2.91 m |
| Main Level | Kitchen | 4.72 m | 4.19 m | 4.72 m x 4.19 m |
| Upper Level | Primary Bedroom | 3.85 m | 3.83 m | 3.85 m x 3.83 m |
| Upper Level | Bedroom 2 | 3.04 m | 2.83 m | 3.04 m x 2.83 m |
| Upper Level | Bedroom 3 | 3.04 m | 2.83 m | 3.04 m x 2.83 m |
https://www.realtor.ca/real-estate/28115945/15811-79-st-nw-edmonton-mayliewan
Contact Us
Contact us for more information
Billy Assaf
Associate
(780) 457-2194
www.billyassafsellshomes.com/
13120 St Albert Trail Nw
Edmonton, Alberta T5L 4P6
(780) 457-3777
(780) 457-2194

