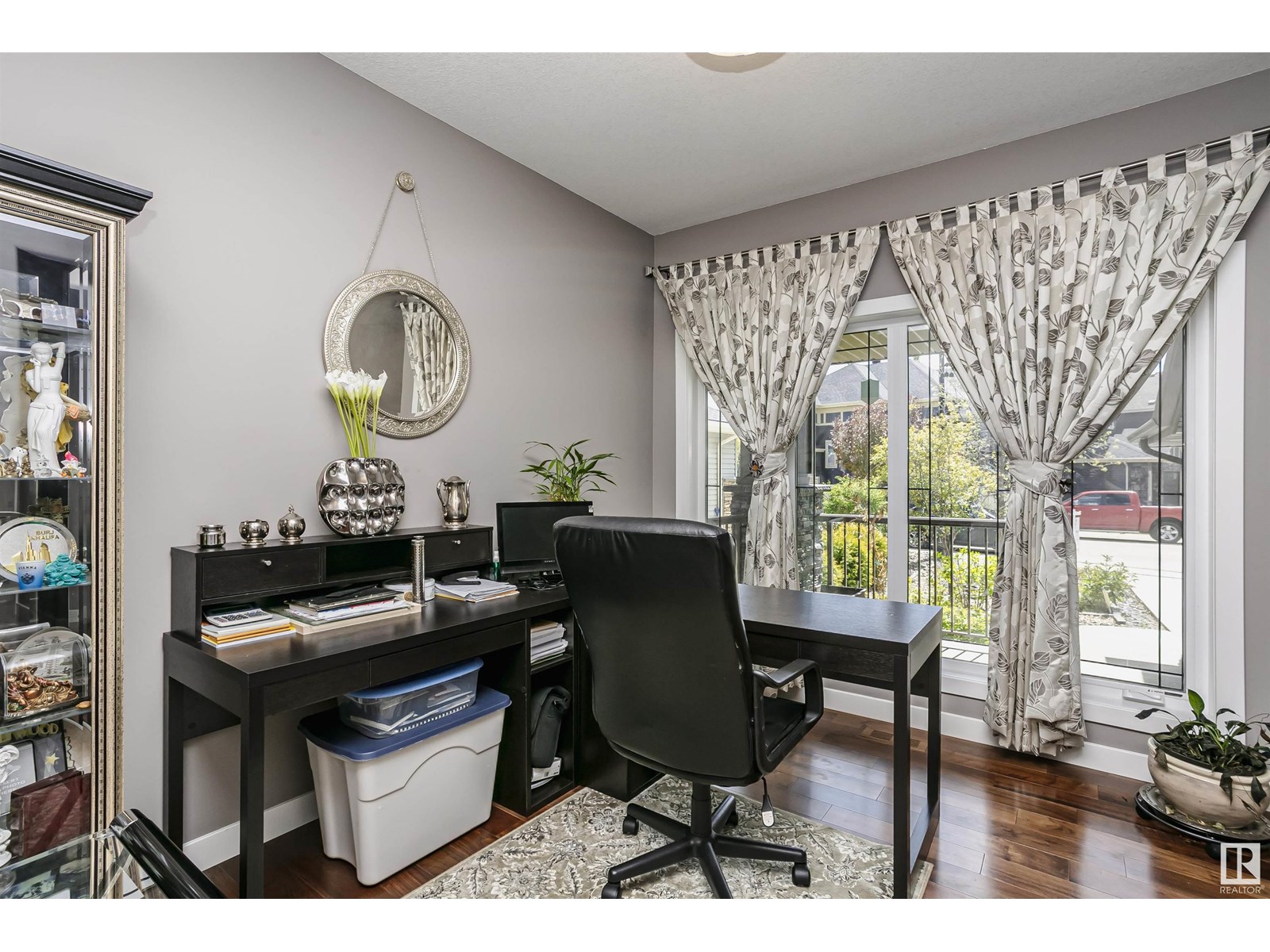15848 13 Av Sw Edmonton, Alberta T6W 2N5
$859,900
Welcome to Glenridding! Backing onto a peaceful lake, built by Parkwood master builders, featuring a fully finished walkout basement (separate entranced). Grand foyer with soaring ceilings. 9' ceilings on both the main floor and basement. Sun-filled living room with fireplace and patio doors leading to a large deck, showcasing stunning lake views. Gourmet kitchen with wood cabinetry, granite counters, and stainless steel appliances. Main floor also includes 2 offices/dens and a Formal Dinning room. Upper floor offers vaulted-ceiling bonus room, 3 large bedrooms, laundry room, and 4-piece bath. Primary suite includes walk-in closet and 5-piece ensuite. Basement features perfect setup for a in-law suite, a family room, 2 x bedrooms, 4-piece bath, and a 2nd butlers kitchen with appliances, just need the cabinets to complete! Additional highlights include wide driveway, triple pane windows, water softener, soundproof basement, open riser staircase w/ wrought iron railings & maintenance free yard! (id:46923)
Open House
This property has open houses!
1:00 pm
Ends at:3:00 pm
Property Details
| MLS® Number | E4438473 |
| Property Type | Single Family |
| Neigbourhood | Glenridding Heights |
| Amenities Near By | Golf Course, Playground, Public Transit, Schools, Shopping |
| Community Features | Lake Privileges |
| Features | No Back Lane, No Animal Home |
| Parking Space Total | 4 |
| Structure | Deck, Patio(s) |
| Water Front Type | Waterfront On Lake |
Building
| Bathroom Total | 4 |
| Bedrooms Total | 6 |
| Appliances | Dishwasher, Dryer, Garage Door Opener Remote(s), Garage Door Opener, Hood Fan, Microwave, Stove, Washer, Water Softener, Window Coverings, Refrigerator |
| Basement Development | Finished |
| Basement Features | Walk Out |
| Basement Type | Full (finished) |
| Constructed Date | 2014 |
| Construction Style Attachment | Detached |
| Fire Protection | Smoke Detectors |
| Fireplace Fuel | Gas |
| Fireplace Present | Yes |
| Fireplace Type | Unknown |
| Half Bath Total | 1 |
| Heating Type | Forced Air |
| Stories Total | 3 |
| Size Interior | 2,437 Ft2 |
| Type | House |
Parking
| Attached Garage |
Land
| Acreage | No |
| Fence Type | Fence |
| Land Amenities | Golf Course, Playground, Public Transit, Schools, Shopping |
| Size Irregular | 427.99 |
| Size Total | 427.99 M2 |
| Size Total Text | 427.99 M2 |
Rooms
| Level | Type | Length | Width | Dimensions |
|---|---|---|---|---|
| Basement | Family Room | 7.2 m | Measurements not available x 7.2 m | |
| Basement | Bedroom 5 | 3.8 m | Measurements not available x 3.8 m | |
| Basement | Bedroom 6 | 2.8 m | Measurements not available x 2.8 m | |
| Basement | Second Kitchen | 1.6 m | Measurements not available x 1.6 m | |
| Main Level | Living Room | 6.4 m | Measurements not available x 6.4 m | |
| Main Level | Dining Room | 4.1 m | Measurements not available x 4.1 m | |
| Main Level | Kitchen | 3 m | Measurements not available x 3 m | |
| Main Level | Den | 2.9 m | Measurements not available x 2.9 m | |
| Main Level | Bedroom 4 | 2.8 m | Measurements not available x 2.8 m | |
| Main Level | Mud Room | 2.3 m | Measurements not available x 2.3 m | |
| Upper Level | Primary Bedroom | 4.1 m | Measurements not available x 4.1 m | |
| Upper Level | Bedroom 2 | 2.9 m | Measurements not available x 2.9 m | |
| Upper Level | Bedroom 3 | 2.9 m | Measurements not available x 2.9 m | |
| Upper Level | Bonus Room | 4.1 m | Measurements not available x 4.1 m | |
| Upper Level | Laundry Room | 2.9 m | Measurements not available x 2.9 m |
https://www.realtor.ca/real-estate/28364295/15848-13-av-sw-edmonton-glenridding-heights
Contact Us
Contact us for more information
Ricky Chowdhury
Associate
(780) 436-9902
www.turnkey.today/
twitter.com/turnkeyedmonton
www.facebook.com/turnkey.today/
ca.linkedin.com/in/ricky-chowdhury-7162292b
312 Saddleback Rd
Edmonton, Alberta T6J 4R7
(780) 434-4700
(780) 436-9902



































































