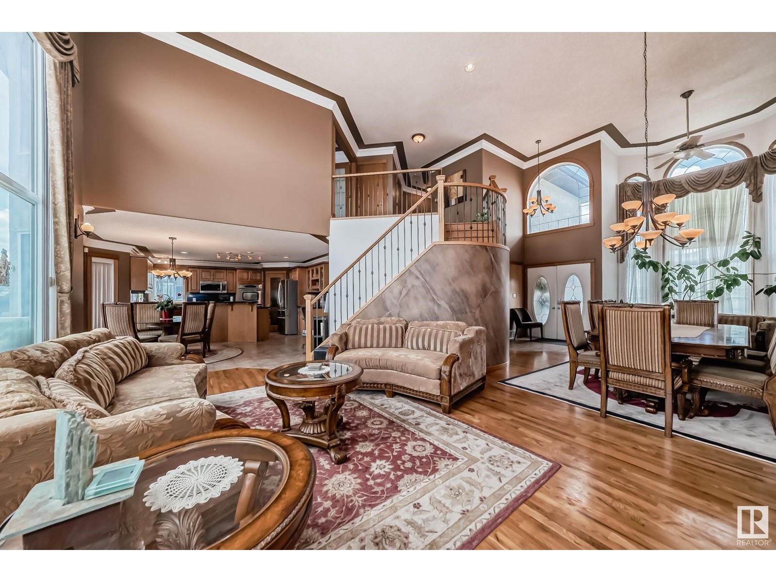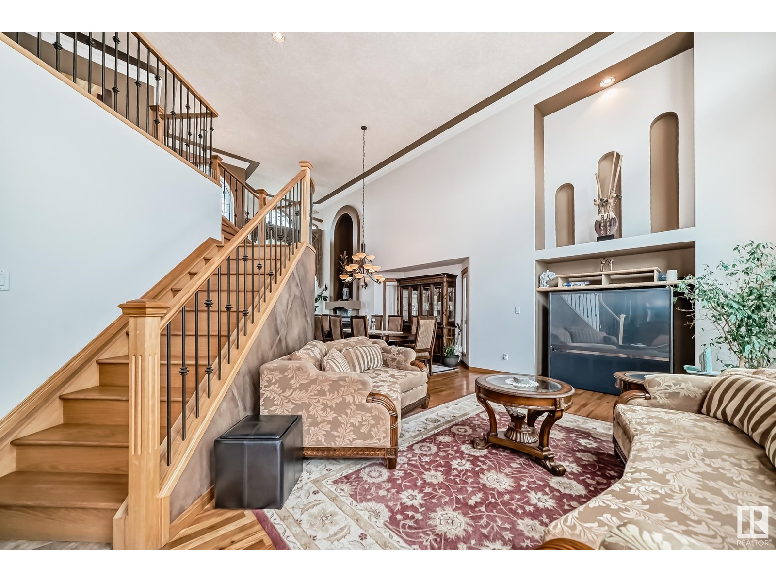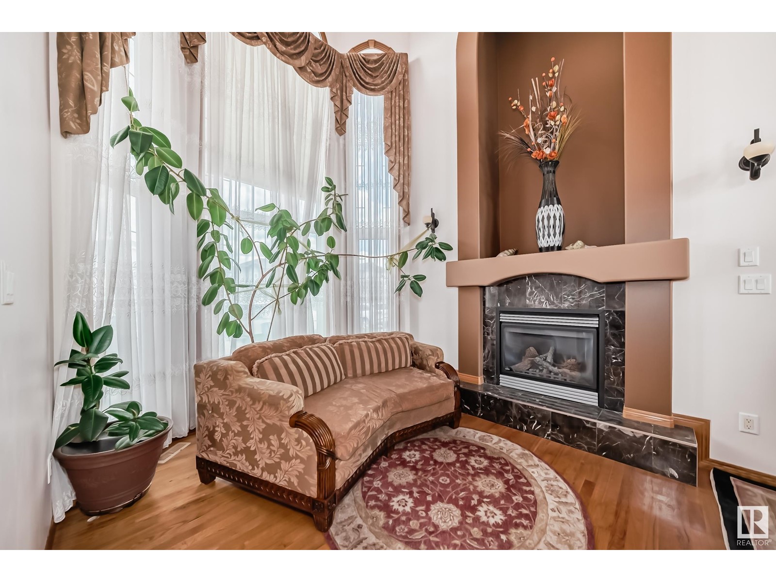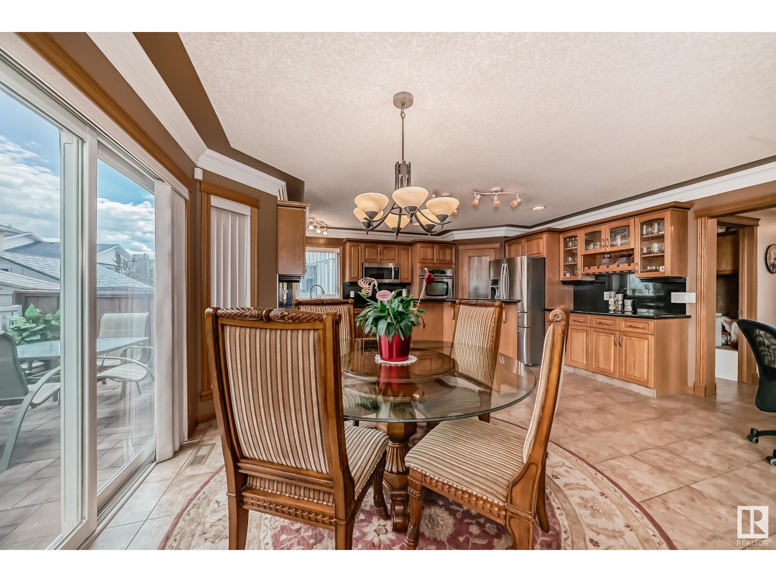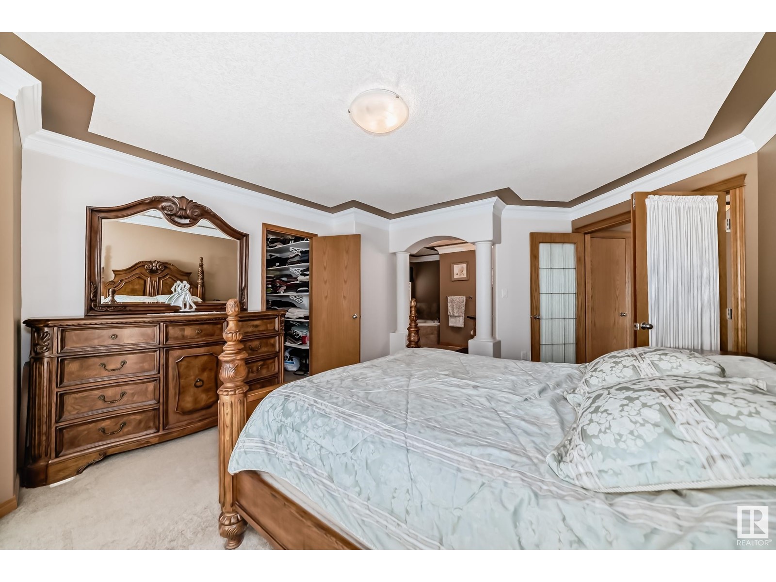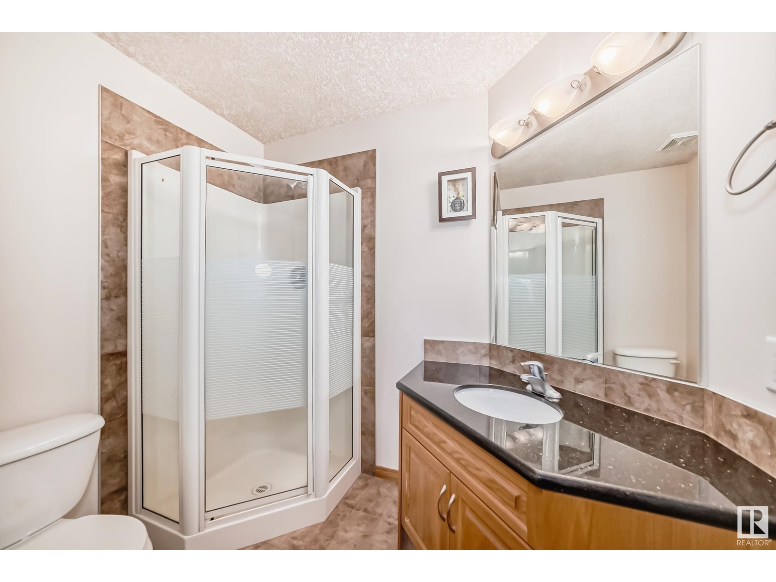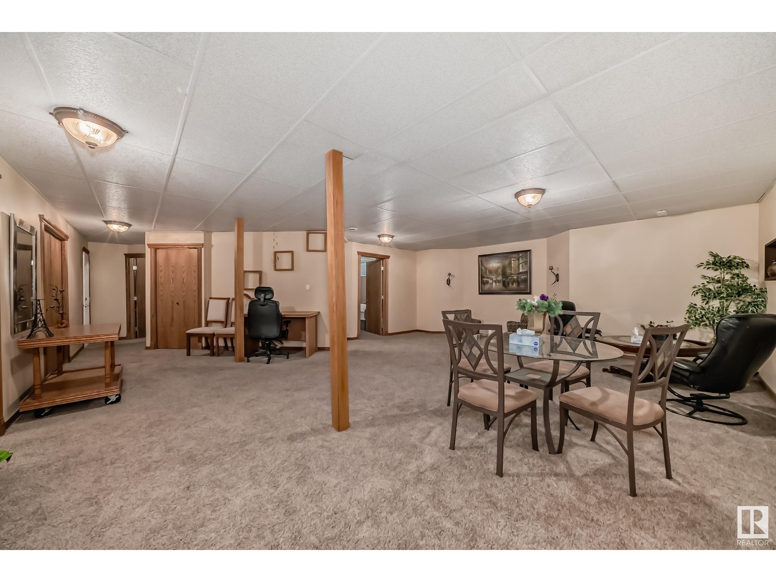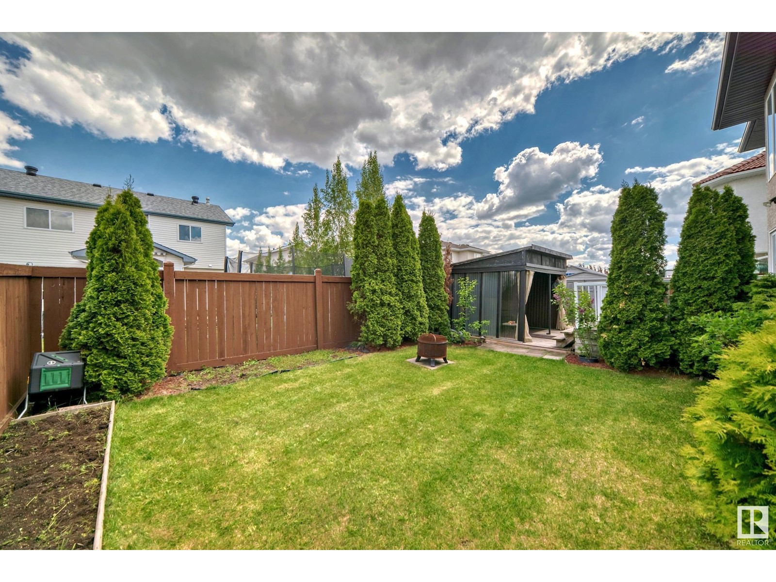15907 91 St Nw Edmonton, Alberta T5Z 0A8
$719,990
Gorgeous Custom-Built Executive 2 Storey Home offering elegance and spacious living. Situated on a large lot with an oversized triple garage , the main floor features 18-foot soaring ceilings and a grand curved staircase. The expansive living area, with it's open floor plan, is bathed in natural light. The kitchen stands out with its granite counters, custom cabinetry, stainless steel appliances, and a walk-through pantry. The retreat offers a luxurious 5 piece En-suite with a soaker tub, his and her sinks, and a walk-in closet and this home features 3 master bedrooms on the upper level with walk-in closets and En-suite . The lower level features a large living room and an additional bedroom. Additional highlights include high-end finishes, heated flooring on the main level, and a beautifully landscaped backyard with a built in Gazebo. This Gorgeous home is full of pride and solid built located in the Heart of Eaux Clairs Community . Early possession available, solid built home , original Owners. (id:46923)
Property Details
| MLS® Number | E4422645 |
| Property Type | Single Family |
| Neigbourhood | Eaux Claires |
| Amenities Near By | Playground, Schools, Shopping |
| Features | See Remarks |
| Structure | Deck |
Building
| Bathroom Total | 5 |
| Bedrooms Total | 4 |
| Appliances | Dishwasher, Dryer, Oven - Built-in, Refrigerator, Stove, Washer, Window Coverings |
| Basement Development | Finished |
| Basement Type | Full (finished) |
| Constructed Date | 2006 |
| Construction Style Attachment | Detached |
| Fireplace Fuel | Gas |
| Fireplace Present | Yes |
| Fireplace Type | Unknown |
| Half Bath Total | 2 |
| Heating Type | Forced Air |
| Stories Total | 2 |
| Size Interior | 2,525 Ft2 |
| Type | House |
Parking
| Attached Garage |
Land
| Acreage | No |
| Land Amenities | Playground, Schools, Shopping |
| Size Irregular | 542.96 |
| Size Total | 542.96 M2 |
| Size Total Text | 542.96 M2 |
Rooms
| Level | Type | Length | Width | Dimensions |
|---|---|---|---|---|
| Basement | Bedroom 4 | 5.18 m | 3.12 m | 5.18 m x 3.12 m |
| Basement | Storage | 3.34 m | 2.4 m | 3.34 m x 2.4 m |
| Main Level | Living Room | 5.38 m | 4.17 m | 5.38 m x 4.17 m |
| Main Level | Dining Room | 3.43 m | 2.83 m | 3.43 m x 2.83 m |
| Main Level | Kitchen | 4.36 m | 3.18 m | 4.36 m x 3.18 m |
| Main Level | Family Room | 7.14 m | 6.49 m | 7.14 m x 6.49 m |
| Main Level | Den | 3.76 m | 3.19 m | 3.76 m x 3.19 m |
| Main Level | Breakfast | 3.21 m | 2.96 m | 3.21 m x 2.96 m |
| Main Level | Second Kitchen | 3.71 m | 1.57 m | 3.71 m x 1.57 m |
| Upper Level | Primary Bedroom | 4.76 m | 3.8 m | 4.76 m x 3.8 m |
| Upper Level | Bedroom 2 | 4 m | 3.26 m | 4 m x 3.26 m |
| Upper Level | Bedroom 3 | 3.55 m | 3.33 m | 3.55 m x 3.33 m |
| Upper Level | Laundry Room | 1.63 m | 0.86 m | 1.63 m x 0.86 m |
https://www.realtor.ca/real-estate/27944163/15907-91-st-nw-edmonton-eaux-claires
Contact Us
Contact us for more information
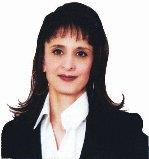
Lamia M. Alakra
Associate
www.lamia-alakra.ca/
130-14315 118 Ave Nw
Edmonton, Alberta T5L 4S6
(780) 455-0777
leadingsells.ca/








