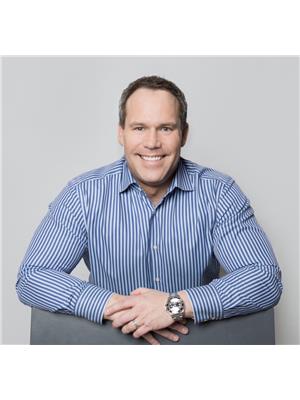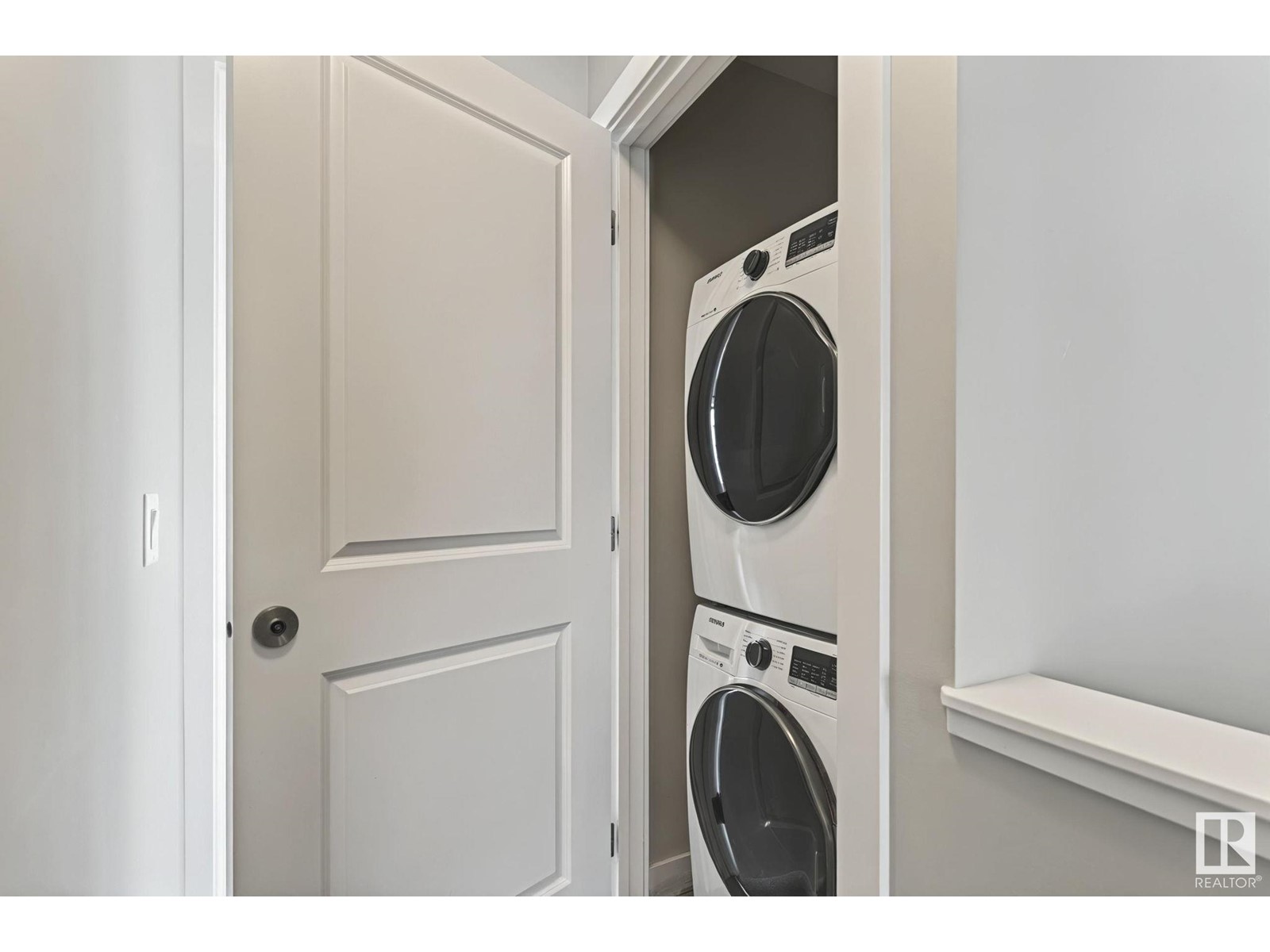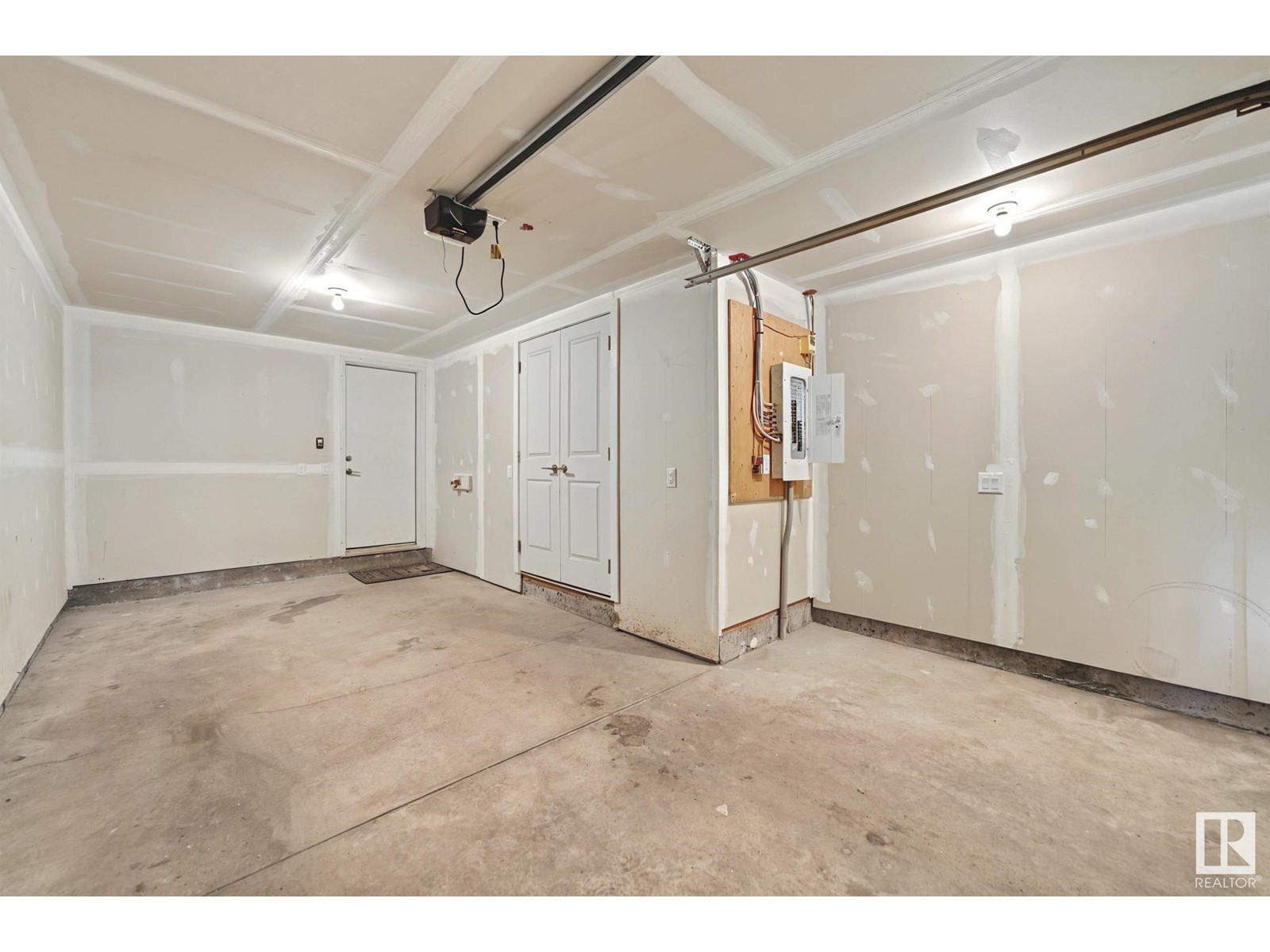#16 1636 Kerr Rd Nw Edmonton, Alberta T5E 6W3
$325,000Maintenance, Exterior Maintenance, Insurance, Landscaping, Property Management
$209 Monthly
Maintenance, Exterior Maintenance, Insurance, Landscaping, Property Management
$209 MonthlyWelcome to this Amazing 2-bedroom, 2-bathroom townhouse located in the sought-after Griesbach community of Edmonton. This stylish and well-maintained home offers the perfect blend of comfort and convenience. Upon entering, you'll be greeted by a spacious open-concept living area featuring gleaming hardwood floors and abundant natural light. The modern kitchen is a chef’s delight with quartz island & countertops, stainless steel appliances, and ample cabinet space. The adjacent dining area is perfect for both casual meals and entertaining guests. Upstairs, the generous Primary bedroom provides a serene retreat with a large closet. The second bedroom is versatile, ideal for a guest room or office. Both bedrooms offer plenty of natural light and comfort, a centrally located 4 pc bath and upstairs laundry completes the upper level. Additional highlights include a cozy finished basement that can be used as a family room or extra living space. This home is a must see today ! (id:46923)
Property Details
| MLS® Number | E4428736 |
| Property Type | Single Family |
| Neigbourhood | Griesbach |
| Amenities Near By | Golf Course, Playground, Public Transit, Schools, Shopping |
| Community Features | Public Swimming Pool |
Building
| Bathroom Total | 2 |
| Bedrooms Total | 2 |
| Appliances | Dryer, Garage Door Opener, Microwave Range Hood Combo, Refrigerator, Stove, Washer, Window Coverings |
| Basement Type | None |
| Constructed Date | 2017 |
| Construction Style Attachment | Attached |
| Fire Protection | Smoke Detectors |
| Half Bath Total | 1 |
| Heating Type | Forced Air |
| Stories Total | 3 |
| Size Interior | 1,236 Ft2 |
| Type | Row / Townhouse |
Parking
| Attached Garage |
Land
| Acreage | No |
| Land Amenities | Golf Course, Playground, Public Transit, Schools, Shopping |
| Size Irregular | 163.07 |
| Size Total | 163.07 M2 |
| Size Total Text | 163.07 M2 |
Rooms
| Level | Type | Length | Width | Dimensions |
|---|---|---|---|---|
| Main Level | Family Room | Measurements not available | ||
| Upper Level | Living Room | Measurements not available | ||
| Upper Level | Dining Room | Measurements not available | ||
| Upper Level | Kitchen | Measurements not available | ||
| Upper Level | Primary Bedroom | Measurements not available | ||
| Upper Level | Bedroom 2 | Measurements not available |
https://www.realtor.ca/real-estate/28113574/16-1636-kerr-rd-nw-edmonton-griesbach
Contact Us
Contact us for more information

Ken R. Morrison
Associate
(780) 481-1144
www.themorrison-group.com/
201-5607 199 St Nw
Edmonton, Alberta T6M 0M8
(780) 481-2950
(780) 481-1144














































