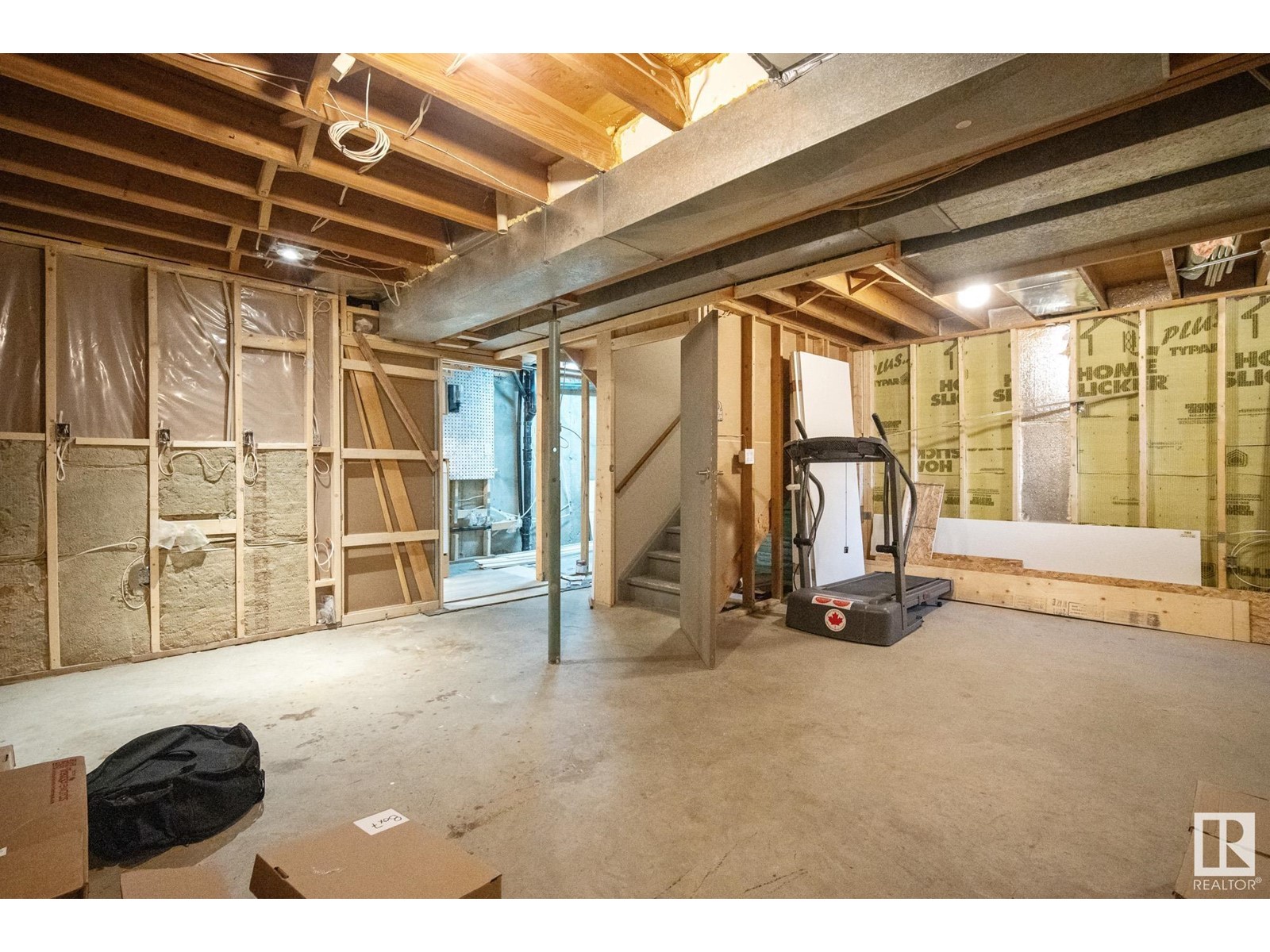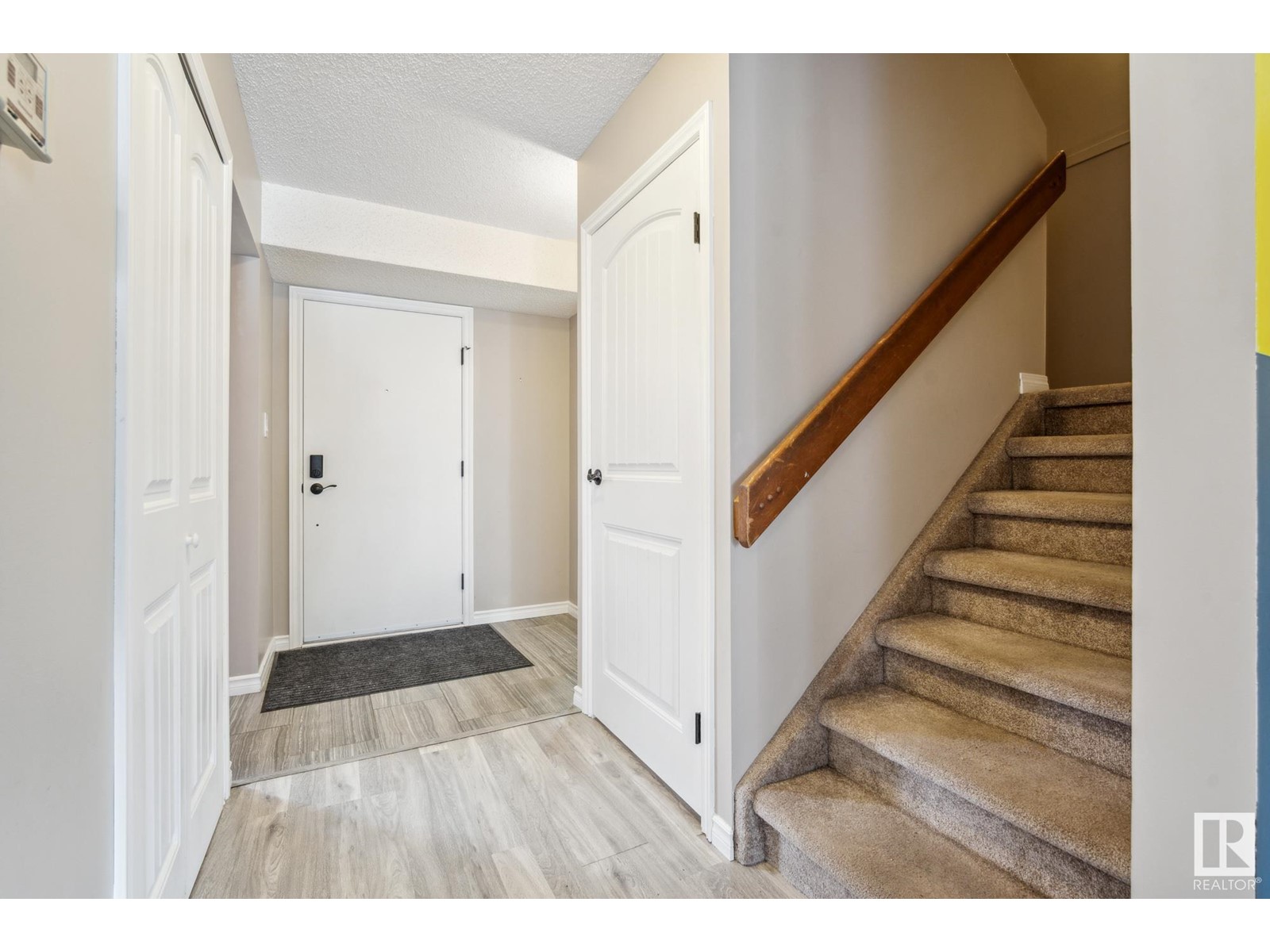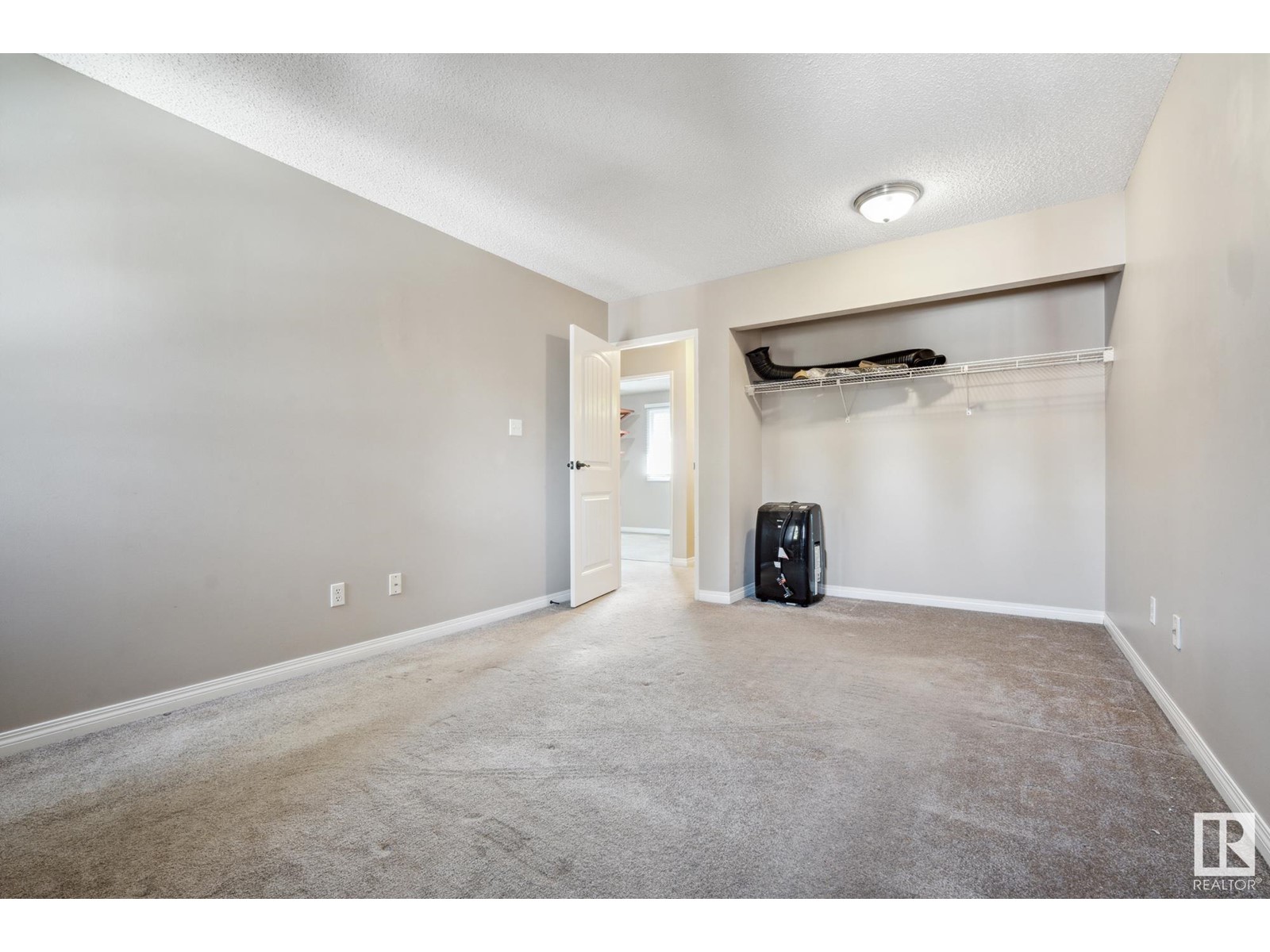#16 1904 48 St Nw Edmonton, Alberta T6L 5H3
$235,000Maintenance, Exterior Maintenance, Insurance, Landscaping, Property Management, Other, See Remarks
$304.21 Monthly
Maintenance, Exterior Maintenance, Insurance, Landscaping, Property Management, Other, See Remarks
$304.21 MonthlyYou can feel proud to be the owner of this 1100 ft.²,3 bedroom,2 bathroom townhome in SE Edmonton.This house has been well cared for & maintained over the years.Covered parking & a dedicated stall for both of your vehicles.Feel the warmth as you walk into this house.The massive living room offers many options & has 2 windows that both open for a nice,cool breeze in the summer or cozy up to the gas fireplace in the winter time.Let your puppy out back to the fully fenced patio that has a 6 foot fence for extra privacy.The gate out back to the common area gives you the option to say hi to your neighbours or just keep the gate closed & you won’t have to see anybody,the choice is completely yours!Primary bedroom is huge & will fit everything you need for your own private apartment like bedroom,bedroom 2 and 3 are also a good size.Lots of closets throughout,his & her sinks in the main, 4 pc bathroom.The basement is partially finished & with the right creative eye can easily be customizable to fit your lifestyle (id:46923)
Property Details
| MLS® Number | E4430626 |
| Property Type | Single Family |
| Neigbourhood | Pollard Meadows |
| Amenities Near By | Playground, Public Transit, Schools, Shopping |
| Community Features | Public Swimming Pool |
| Features | No Smoking Home |
Building
| Bathroom Total | 2 |
| Bedrooms Total | 3 |
| Appliances | Dishwasher, Dryer, Hood Fan, Refrigerator, Stove, Washer, Window Coverings |
| Basement Development | Partially Finished |
| Basement Type | Full (partially Finished) |
| Constructed Date | 1982 |
| Construction Style Attachment | Attached |
| Half Bath Total | 1 |
| Heating Type | Forced Air |
| Stories Total | 2 |
| Size Interior | 1,119 Ft2 |
| Type | Row / Townhouse |
Parking
| Carport | |
| Stall |
Land
| Acreage | No |
| Fence Type | Fence |
| Land Amenities | Playground, Public Transit, Schools, Shopping |
| Size Irregular | 235.67 |
| Size Total | 235.67 M2 |
| Size Total Text | 235.67 M2 |
Rooms
| Level | Type | Length | Width | Dimensions |
|---|---|---|---|---|
| Main Level | Living Room | 3.73 m | 4.99 m | 3.73 m x 4.99 m |
| Main Level | Dining Room | 2.58 m | 3.18 m | 2.58 m x 3.18 m |
| Main Level | Kitchen | 2.44 m | 3.49 m | 2.44 m x 3.49 m |
| Upper Level | Primary Bedroom | 3.37 m | 4.28 m | 3.37 m x 4.28 m |
| Upper Level | Bedroom 2 | 2.83 m | 2.82 m | 2.83 m x 2.82 m |
| Upper Level | Bedroom 3 | 2.84 m | 4.28 m | 2.84 m x 4.28 m |
https://www.realtor.ca/real-estate/28160864/16-1904-48-st-nw-edmonton-pollard-meadows
Contact Us
Contact us for more information

Aaron P. Dulmage
Associate
1400-10665 Jasper Ave Nw
Edmonton, Alberta T5J 3S9
(403) 262-7653








































