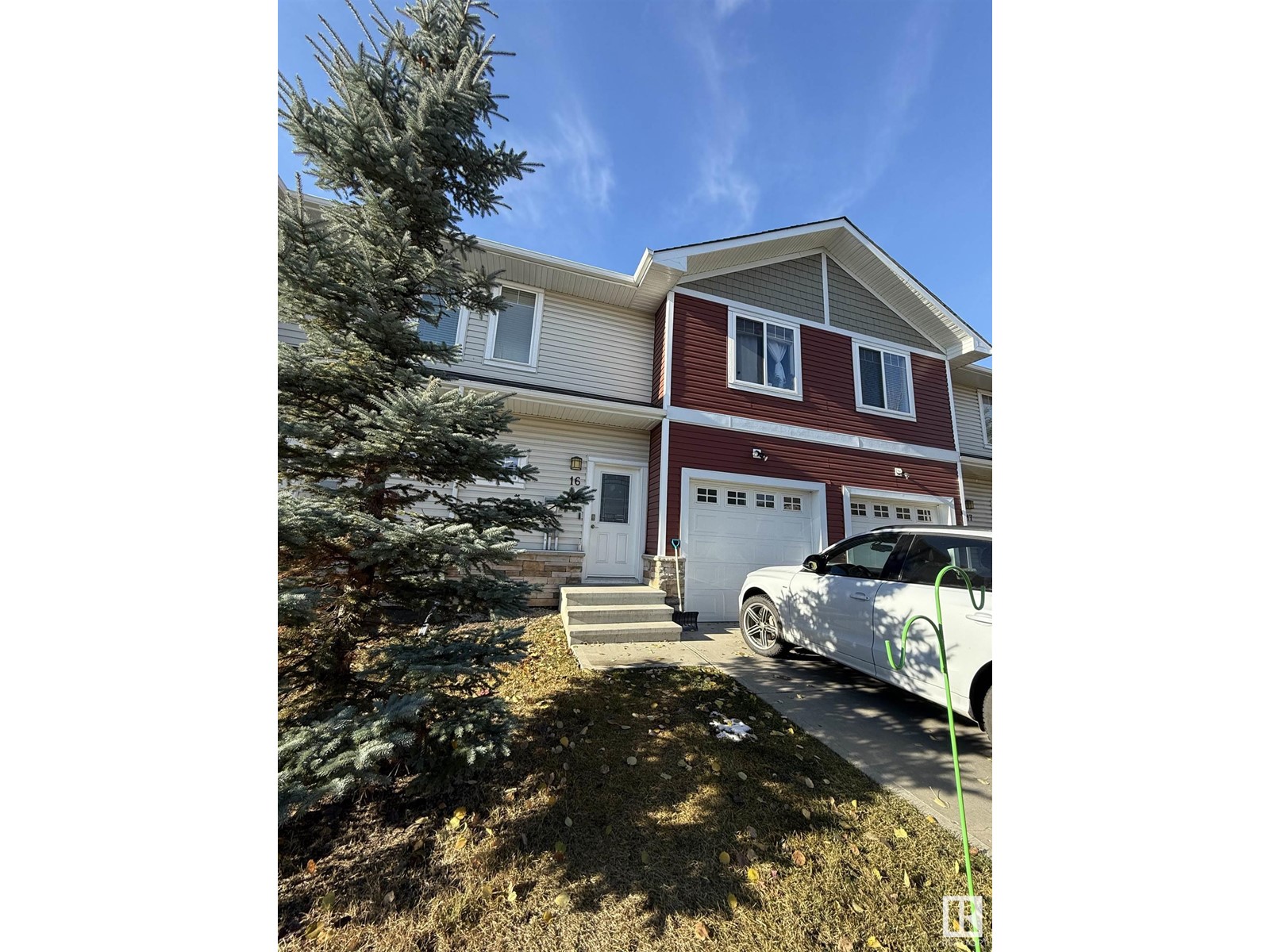#16 450 Mcconachie Wy Nw Edmonton, Alberta T5Y 0S8
$297,450Maintenance, Insurance, Landscaping, Property Management, Other, See Remarks
$174.75 Monthly
Maintenance, Insurance, Landscaping, Property Management, Other, See Remarks
$174.75 MonthlyThis beautifully designed 2-storey townhome offers modern living in the vibrant McConachie community. The open-concept layout features a gourmet kitchen with stainless steel appliances and a convenient eating bar. The bright dining room leads into a spacious living room. Comes with beautiful fireplace. The master bedroom includes a 4-piece ensuite for added comfort. A large family room provides ample space for entertaining, while the west-facing deck is perfect for enjoying the outdoors. Additional highlights include an attached garage and a fantastic location within walking distance to public transit, schools, shopping, and scenic walking trails. (id:46923)
Property Details
| MLS® Number | E4412929 |
| Property Type | Single Family |
| Neigbourhood | McConachie Area |
| AmenitiesNearBy | Public Transit, Schools, Shopping |
| Features | See Remarks, No Smoking Home |
Building
| BathroomTotal | 3 |
| BedroomsTotal | 3 |
| Appliances | See Remarks |
| BasementDevelopment | Unfinished |
| BasementType | Full (unfinished) |
| ConstructedDate | 2014 |
| ConstructionStyleAttachment | Attached |
| FireplaceFuel | Electric |
| FireplacePresent | Yes |
| FireplaceType | Unknown |
| HalfBathTotal | 1 |
| HeatingType | Forced Air |
| StoriesTotal | 2 |
| SizeInterior | 1140.9745 Sqft |
| Type | Row / Townhouse |
Parking
| Attached Garage |
Land
| Acreage | No |
| FenceType | Fence |
| LandAmenities | Public Transit, Schools, Shopping |
| SizeIrregular | 236.41 |
| SizeTotal | 236.41 M2 |
| SizeTotalText | 236.41 M2 |
Rooms
| Level | Type | Length | Width | Dimensions |
|---|---|---|---|---|
| Main Level | Living Room | Measurements not available | ||
| Main Level | Kitchen | Measurements not available | ||
| Upper Level | Primary Bedroom | Measurements not available | ||
| Upper Level | Bedroom 2 | Measurements not available | ||
| Upper Level | Bedroom 3 | Measurements not available | ||
| Upper Level | Laundry Room | Measurements not available |
https://www.realtor.ca/real-estate/27625578/16-450-mcconachie-wy-nw-edmonton-mcconachie-area
Interested?
Contact us for more information
Inder Gill
Associate
201-11823 114 Ave Nw
Edmonton, Alberta T5G 2Y6












