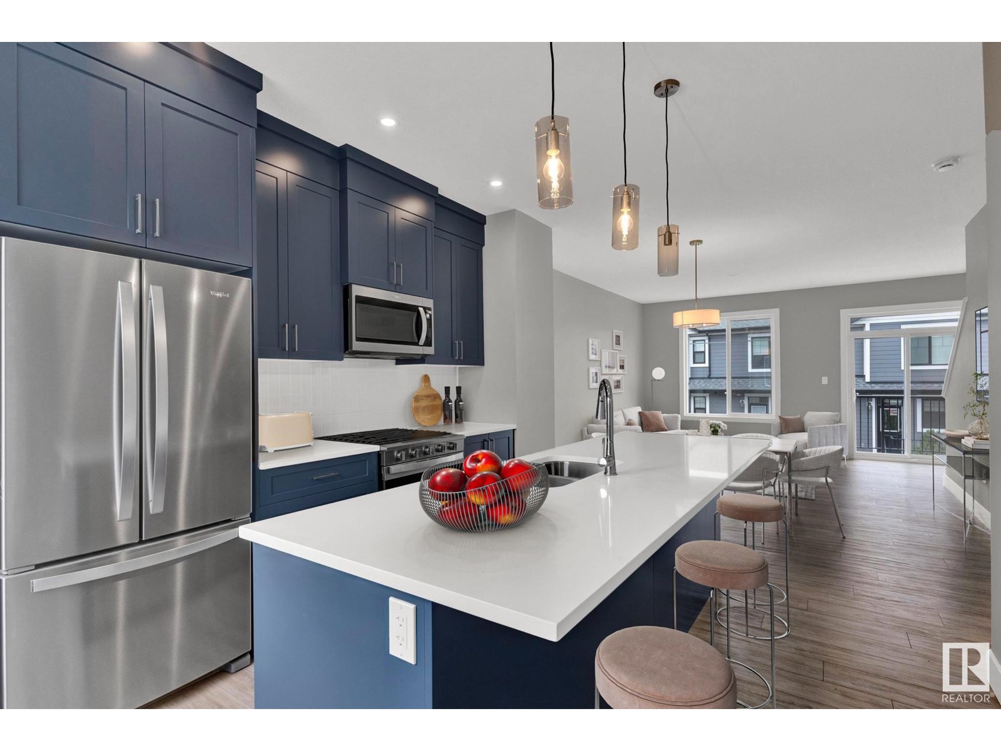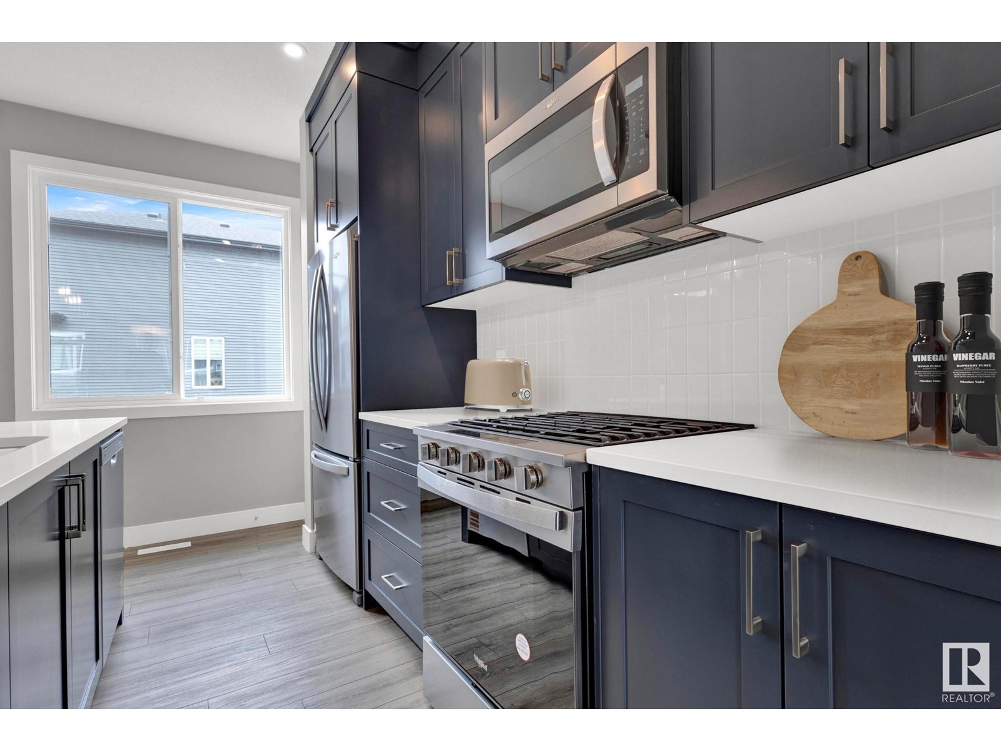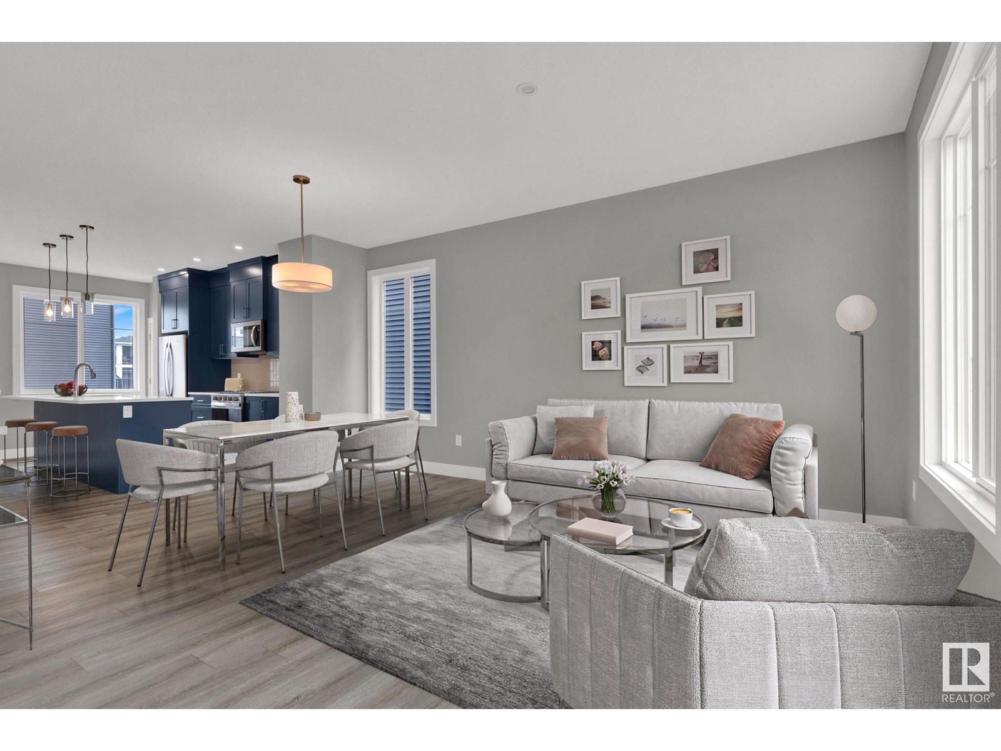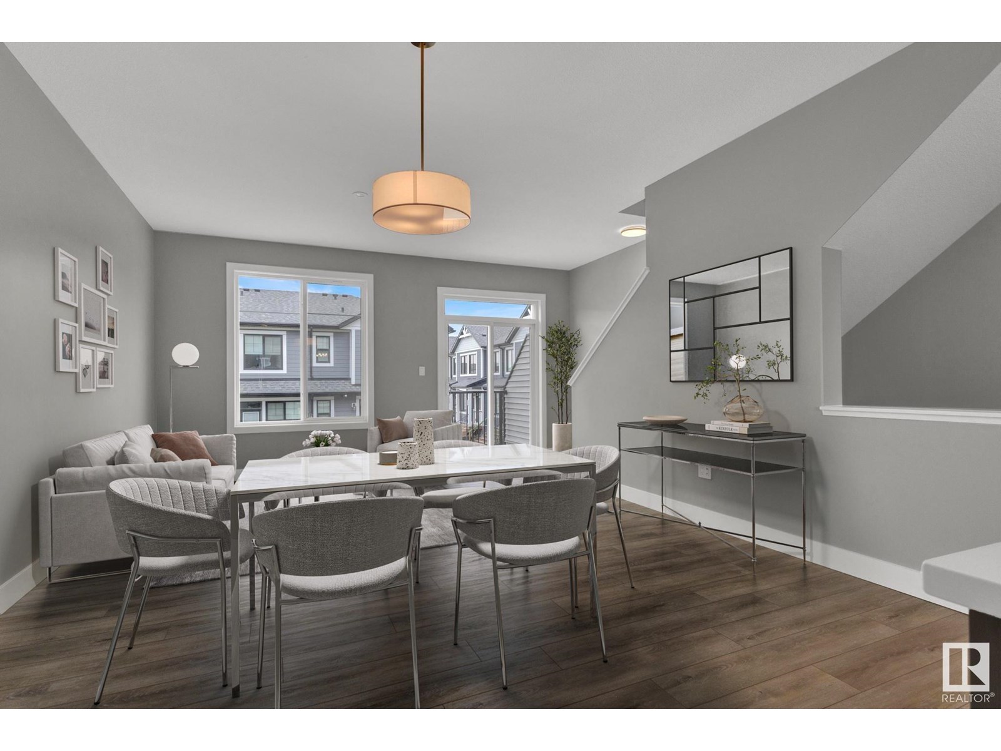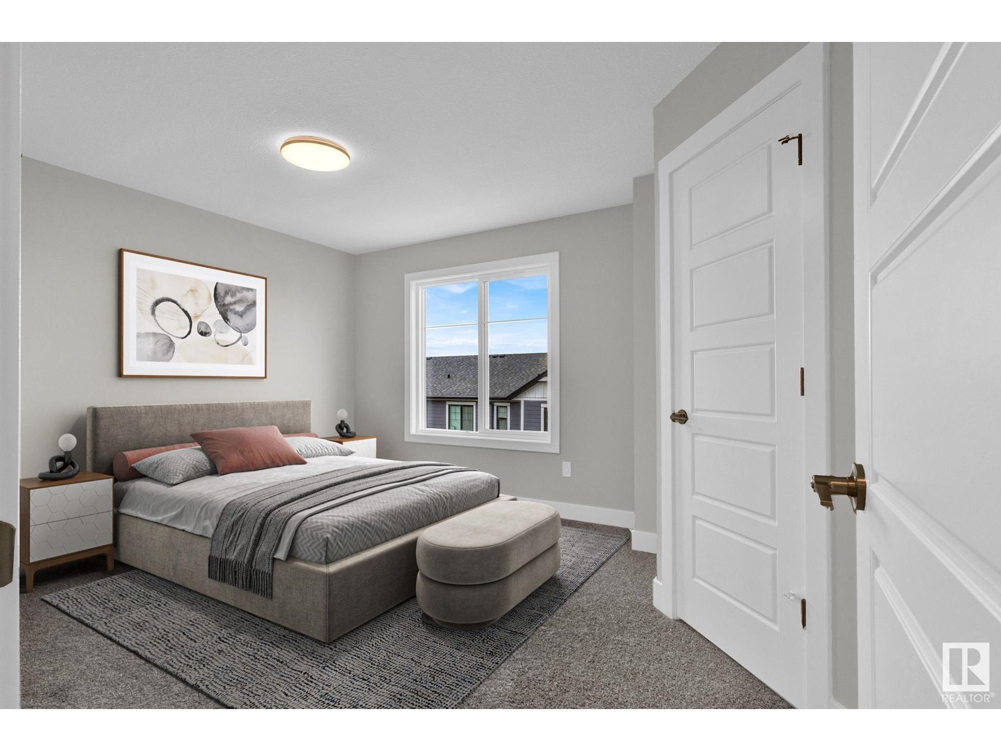#16 6905 25 Av Sw Edmonton, Alberta T6X 3B7
$430,500Maintenance, Exterior Maintenance, Insurance, Property Management, Other, See Remarks
$292.56 Monthly
Maintenance, Exterior Maintenance, Insurance, Property Management, Other, See Remarks
$292.56 MonthlyIntroducing The Holiday - A BRAND-NEW Townhome home offering 1,407 sq ft of elegant and functional living in the sought after SE community of The Orchards. The upgraded kitchen comes with cabinet risers to the ceiling, 3 cm quartz, gas range, and a double door fridge with internal water dispenser. The ground floor includes a double car garage and finished flex space. The upper floor primary bedroom has space for a king sized bed, as well as features a walk in closet, and ensuite. Along with the beautiful oasis, there are two additional bedrooms located on the upper floor. Triple pane windows are included throughout the whole home, keeping it warm in the winter and cool in the summer! The Orchards is a vibrant, family-friendly community that provides residents with access to beautiful parks, serene ponds, and scenic walking trails. Plus, enjoy exclusive use of the 8-acre private clubhouse, which offers amenities for all ages, such as a spray park, NHL-sized skating rink, playgrounds, tennis and basketball (id:46923)
Property Details
| MLS® Number | E4448363 |
| Property Type | Single Family |
| Neigbourhood | The Orchards At Ellerslie |
| Amenities Near By | Airport, Golf Course, Public Transit, Schools, Shopping |
Building
| Bathroom Total | 3 |
| Bedrooms Total | 3 |
| Appliances | Dishwasher, Garage Door Opener Remote(s), Garage Door Opener, Refrigerator, Washer/dryer Stack-up, Gas Stove(s) |
| Basement Development | Partially Finished |
| Basement Type | None (partially Finished) |
| Constructed Date | 2025 |
| Construction Style Attachment | Attached |
| Fire Protection | Smoke Detectors |
| Half Bath Total | 1 |
| Heating Type | Forced Air |
| Stories Total | 3 |
| Size Interior | 1,407 Ft2 |
| Type | Row / Townhouse |
Parking
| Attached Garage |
Land
| Acreage | No |
| Land Amenities | Airport, Golf Course, Public Transit, Schools, Shopping |
Rooms
| Level | Type | Length | Width | Dimensions |
|---|---|---|---|---|
| Lower Level | Bonus Room | Measurements not available | ||
| Main Level | Living Room | Measurements not available | ||
| Main Level | Dining Room | Measurements not available | ||
| Main Level | Kitchen | Measurements not available | ||
| Main Level | Laundry Room | Measurements not available | ||
| Upper Level | Primary Bedroom | Measurements not available | ||
| Upper Level | Bedroom 2 | Measurements not available | ||
| Upper Level | Bedroom 3 | Measurements not available |
https://www.realtor.ca/real-estate/28621208/16-6905-25-av-sw-edmonton-the-orchards-at-ellerslie
Contact Us
Contact us for more information

Christina A. Reid
Associate
www.chrisreidedmonton.com/
twitter.com/ChrisReidEdm
www.facebook.com/ChrisReidEdmonton/
ca.linkedin.com/in/christinaareid
www.instagram.com/chrisreidedmonton/
www.youtube.com/@chrisreidedmonton
130-14315 118 Ave Nw
Edmonton, Alberta T5L 4S6
(780) 455-0777
leadingsells.ca/

