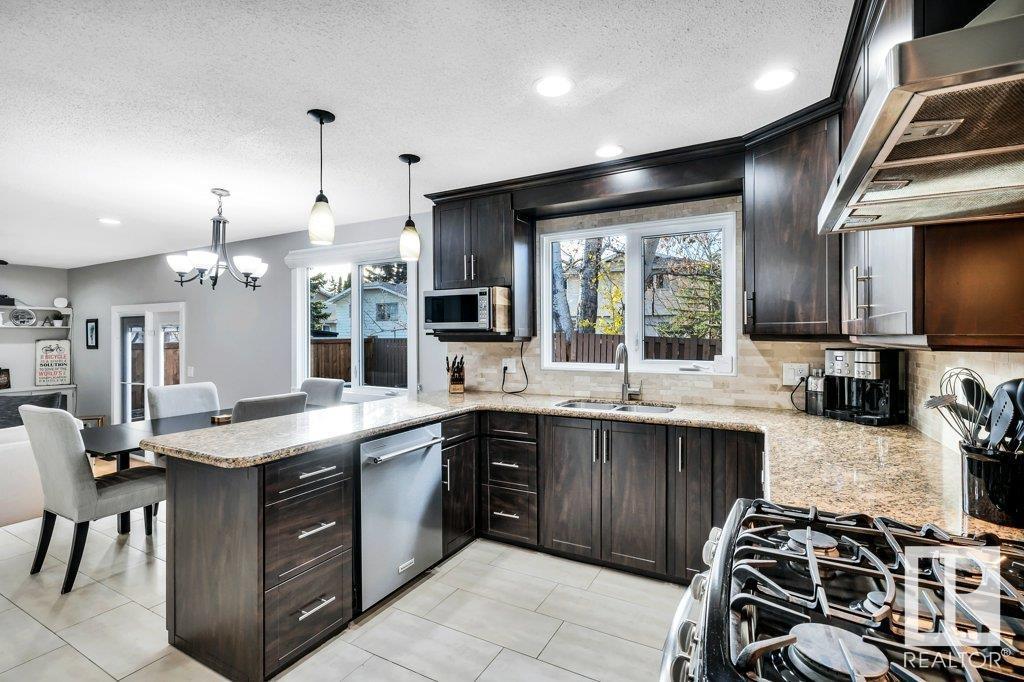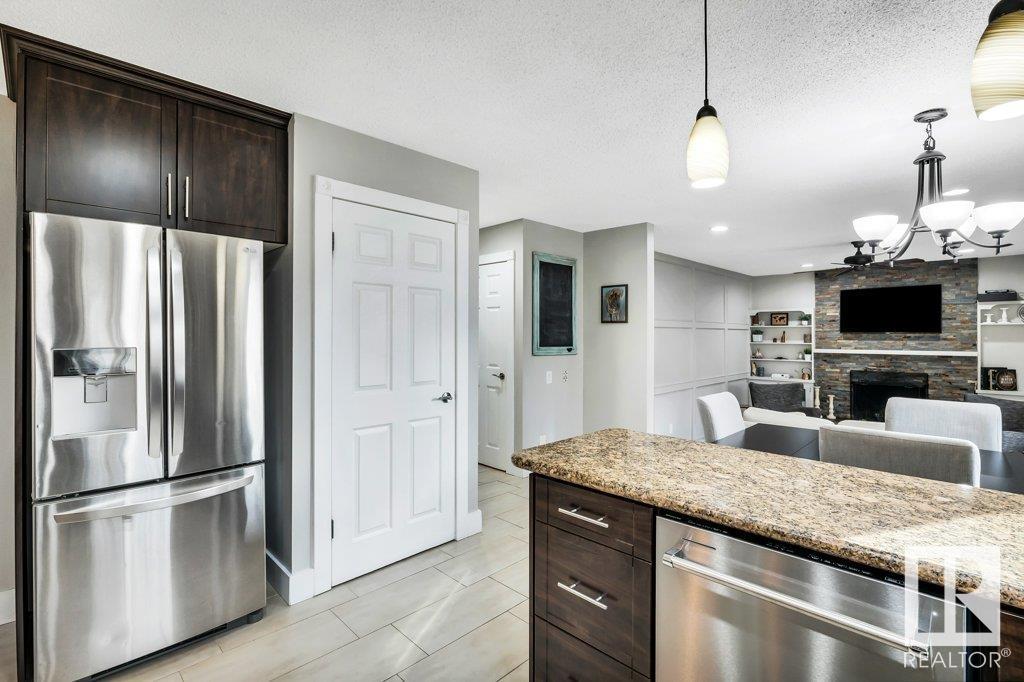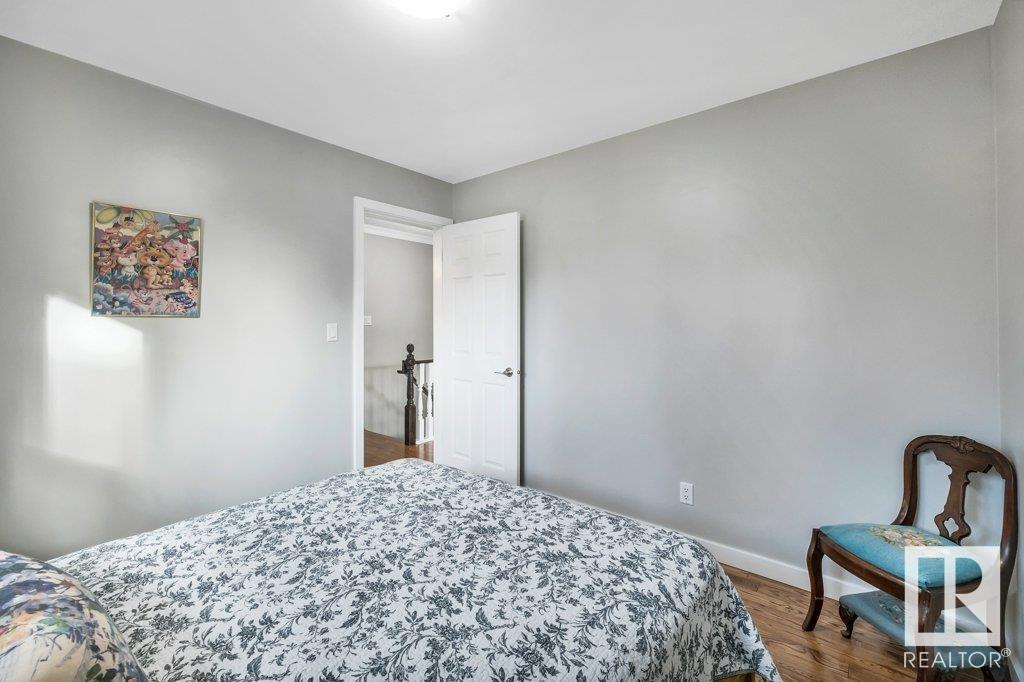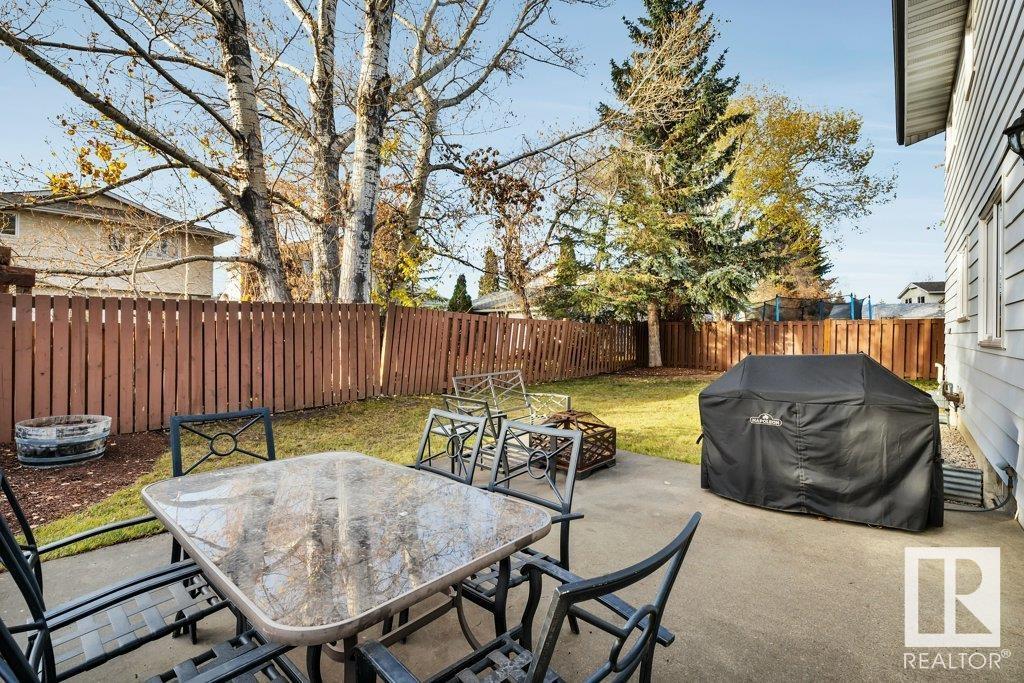16 Westridge Cr Nw Edmonton, Alberta T5T 1C6
$629,900
Welcome home to this gorgeous 2228 sqft 2 storey in the heart of Westridge! Close to parks, trails, schools and shopping. Perfect home for a growing family with 4 bedrooms upstairs! A private living room greets you as you walk through the front door. Open concept kitchen with granite countertops, gas stove, new dishwasher - overlooking a cosy family room with wood burning fireplace, built in bookcases and access to the east facing backyard. A separate formal dining room could also be converted into an at-home office with built in storage. Main floor laundry and 2 pc bathroom completes main level. 4 bedrooms upstairs with 4 pc bathroom - including a large primary bedroom, 5 piece ensuite with heated floors, jetted tub and walk-in closet. The basement has a 5th bedroom, rec room with bar, exercise area, 3 pc bathroom and tons of storage room. Lots of parking with the insulated double garage and RV parking pad. You don't want to miss this gem! (id:46923)
Property Details
| MLS® Number | E4413263 |
| Property Type | Single Family |
| Neigbourhood | Westridge (Edmonton) |
| AmenitiesNearBy | Schools, Shopping |
| Features | No Smoking Home |
| Structure | Patio(s) |
Building
| BathroomTotal | 4 |
| BedroomsTotal | 5 |
| Amenities | Vinyl Windows |
| Appliances | Dishwasher, Dryer, Garage Door Opener Remote(s), Garage Door Opener, Garburator, Hood Fan, Refrigerator, Storage Shed, Gas Stove(s), Central Vacuum, Washer, Window Coverings |
| BasementDevelopment | Finished |
| BasementType | Full (finished) |
| ConstructedDate | 1975 |
| ConstructionStyleAttachment | Detached |
| FireplaceFuel | Wood |
| FireplacePresent | Yes |
| FireplaceType | Unknown |
| HalfBathTotal | 1 |
| HeatingType | Forced Air |
| StoriesTotal | 2 |
| SizeInterior | 2228.4524 Sqft |
| Type | House |
Parking
| Attached Garage | |
| RV |
Land
| Acreage | No |
| FenceType | Fence |
| LandAmenities | Schools, Shopping |
Rooms
| Level | Type | Length | Width | Dimensions |
|---|---|---|---|---|
| Basement | Bedroom 5 | 3.82 m | 3.55 m | 3.82 m x 3.55 m |
| Main Level | Living Room | 4.17 m | 5.81 m | 4.17 m x 5.81 m |
| Main Level | Dining Room | 4.05 m | 3.66 m | 4.05 m x 3.66 m |
| Main Level | Kitchen | 3.12 m | 4.18 m | 3.12 m x 4.18 m |
| Main Level | Family Room | 5.17 m | 4.07 m | 5.17 m x 4.07 m |
| Upper Level | Primary Bedroom | 4.04 m | 4.05 m | 4.04 m x 4.05 m |
| Upper Level | Bedroom 2 | 3.23 m | 3.35 m | 3.23 m x 3.35 m |
| Upper Level | Bedroom 3 | 3.04 m | 3.65 m | 3.04 m x 3.65 m |
| Upper Level | Bedroom 4 | 3.06 m | 3.18 m | 3.06 m x 3.18 m |
https://www.realtor.ca/real-estate/27636116/16-westridge-cr-nw-edmonton-westridge-edmonton
Interested?
Contact us for more information
Nicole M. Toshack
Associate
8104 160 Ave Nw
Edmonton, Alberta T5Z 3J8





















































