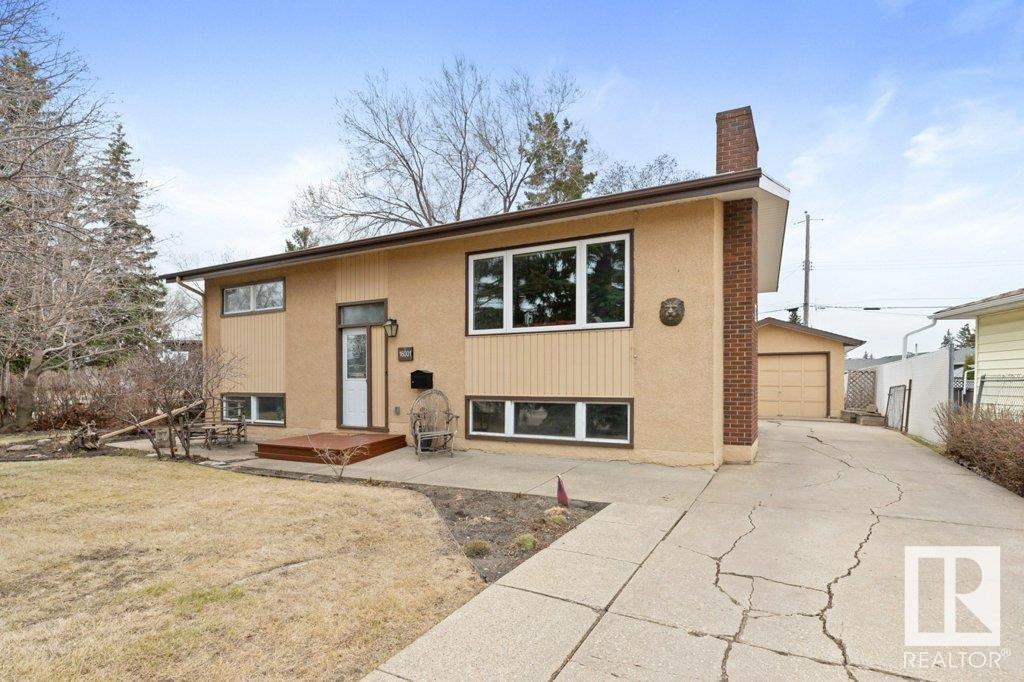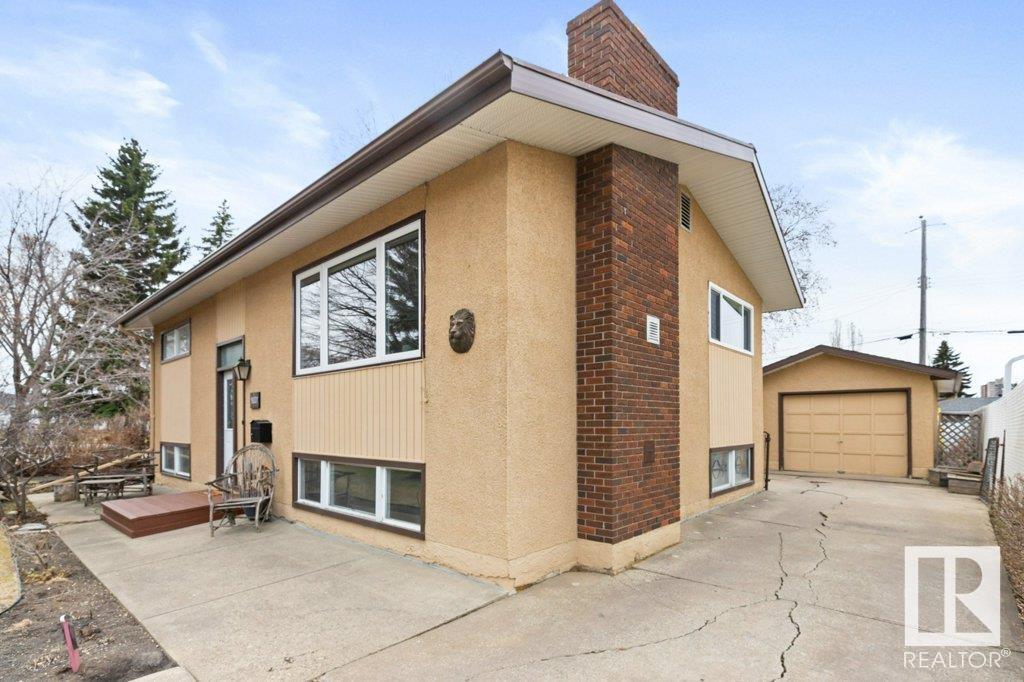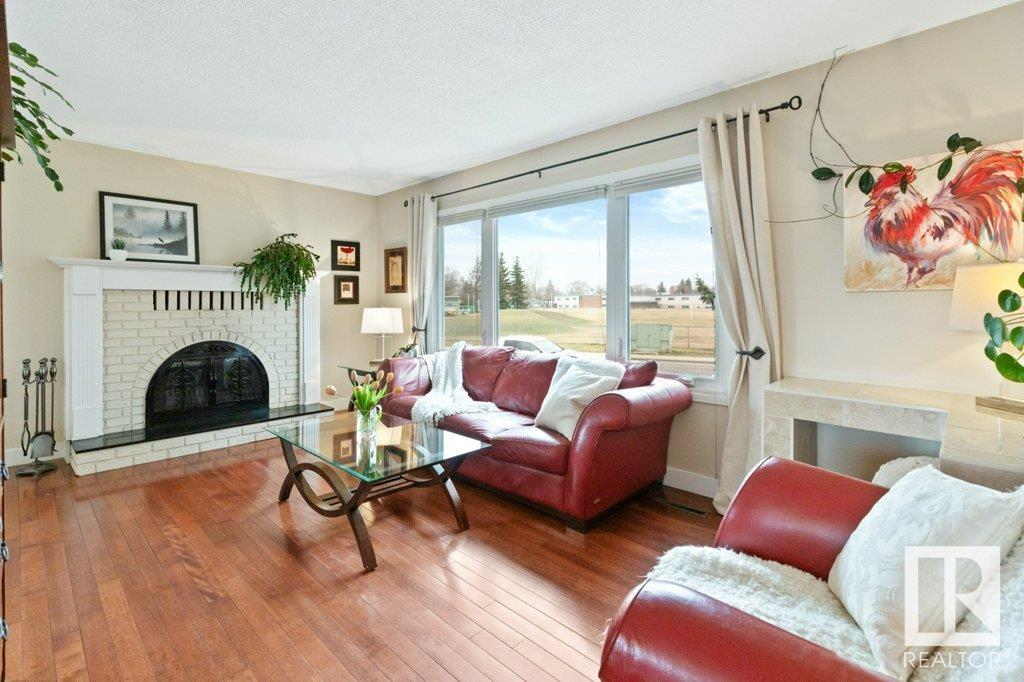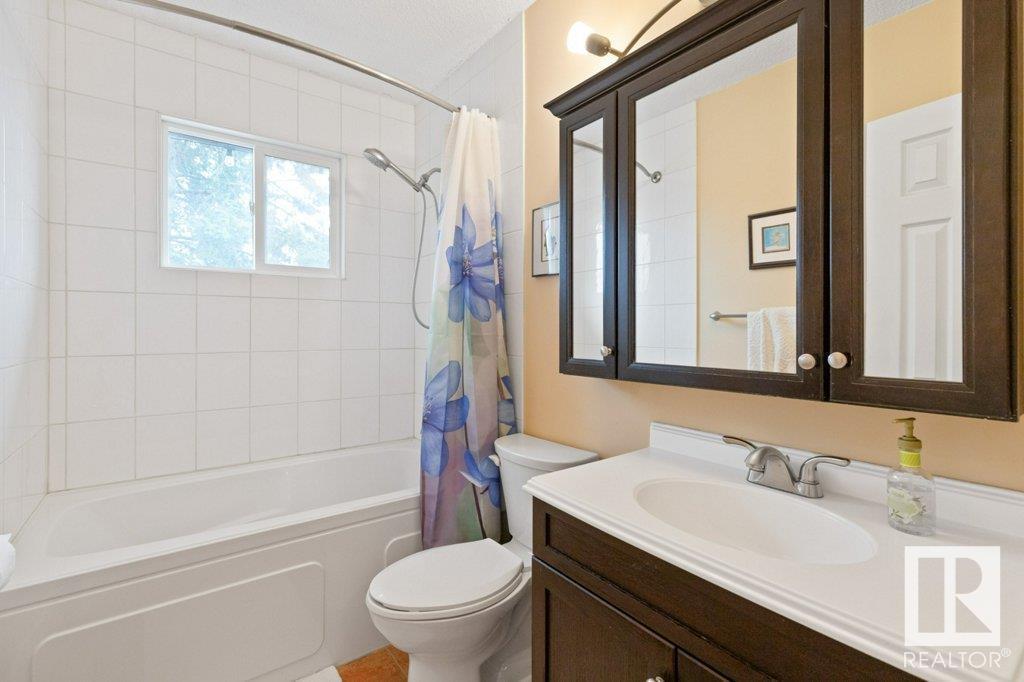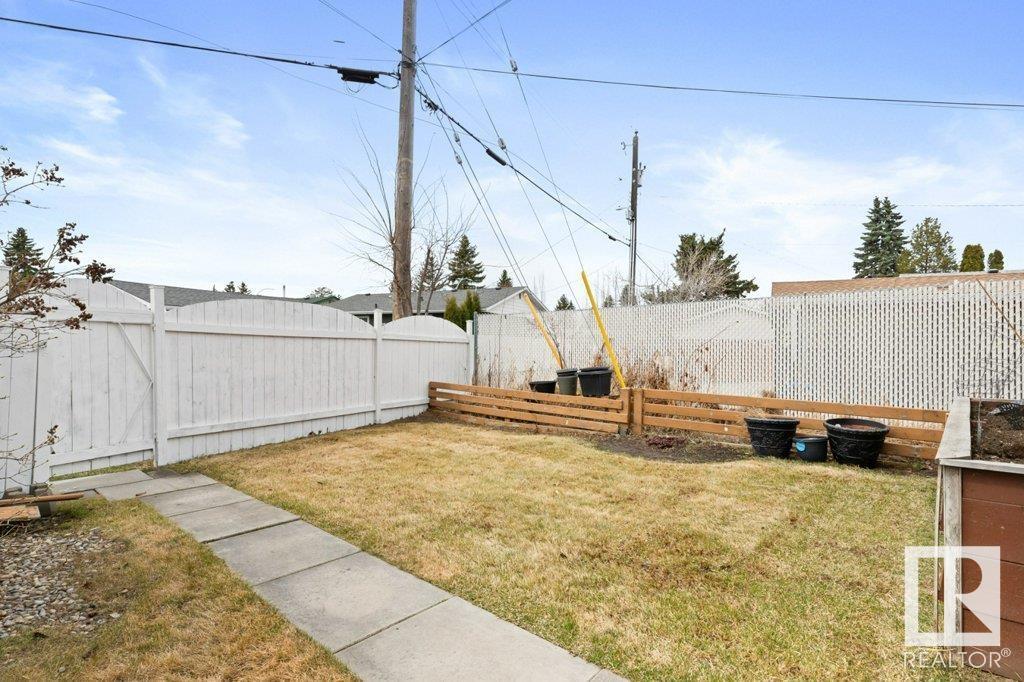16001 89 Av Nw Edmonton, Alberta T5R 4R6
$435,000
Buckle up, because this house in Meadowlark Park is about to make your jaw drop. This isn’t just a home—it’s the good life, and you’re invited! Kick open the door (gently) and bam—you’re hit with an open-concept stunner that’s so bright and airy you’ll feel like you’re floating on a cloud, and the massive windows? They’re basically begging you to strike a pose. The kitchen is a total glow-up, with smooth granite countertops. The fireplace in the living room? It’s cozier than your grandma’s hugs. Let's talk about the four bedrooms—yep, four! The master suite is your personal sanctuary. The other three bedrooms are straight-up MVPs: one for the kids, one for guests, one for your Peloton. Across the street, Meadowlark School is so close you can practically roll out of bed and into class, just wave at the kids from the living room as they walk to school. (id:46923)
Property Details
| MLS® Number | E4431610 |
| Property Type | Single Family |
| Neigbourhood | Meadowlark Park (Edmonton) |
| Amenities Near By | Playground, Schools, Shopping |
| Features | Lane |
| Parking Space Total | 3 |
| Structure | Deck |
Building
| Bathroom Total | 2 |
| Bedrooms Total | 4 |
| Appliances | Dishwasher, Dryer, Garage Door Opener Remote(s), Garage Door Opener, Microwave Range Hood Combo, Refrigerator, Stove, Washer, Window Coverings |
| Architectural Style | Bi-level |
| Basement Development | Finished |
| Basement Type | Full (finished) |
| Constructed Date | 1962 |
| Construction Style Attachment | Detached |
| Fireplace Fuel | Wood |
| Fireplace Present | Yes |
| Fireplace Type | Unknown |
| Heating Type | Forced Air |
| Size Interior | 946 Ft2 |
| Type | House |
Parking
| Detached Garage |
Land
| Acreage | No |
| Land Amenities | Playground, Schools, Shopping |
| Size Irregular | 568.85 |
| Size Total | 568.85 M2 |
| Size Total Text | 568.85 M2 |
Rooms
| Level | Type | Length | Width | Dimensions |
|---|---|---|---|---|
| Lower Level | Family Room | 3.31 m | 6.32 m | 3.31 m x 6.32 m |
| Lower Level | Bedroom 3 | 2.91 m | 3.92 m | 2.91 m x 3.92 m |
| Lower Level | Bedroom 4 | 3.29 m | 2.84 m | 3.29 m x 2.84 m |
| Main Level | Living Room | 3.49 m | 5.51 m | 3.49 m x 5.51 m |
| Main Level | Dining Room | 3.6 m | 2.72 m | 3.6 m x 2.72 m |
| Main Level | Kitchen | 3.49 m | 3.06 m | 3.49 m x 3.06 m |
| Main Level | Primary Bedroom | 2.76 m | 4.07 m | 2.76 m x 4.07 m |
| Main Level | Bedroom 2 | Measurements not available |
https://www.realtor.ca/real-estate/28186784/16001-89-av-nw-edmonton-meadowlark-park-edmonton
Contact Us
Contact us for more information
Maroun Estephan
Associate
(780) 481-1144
www.myhomeforsale.ca/
201-5607 199 St Nw
Edmonton, Alberta T6M 0M8
(780) 481-2950
(780) 481-1144

