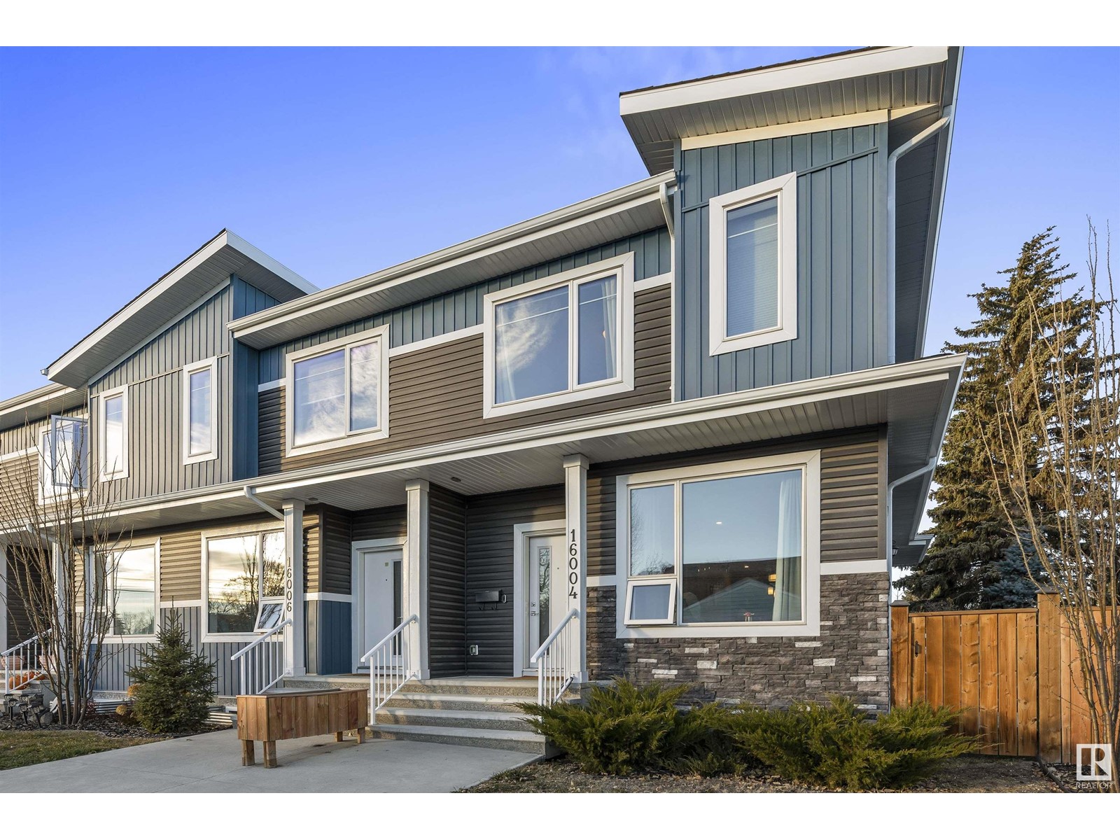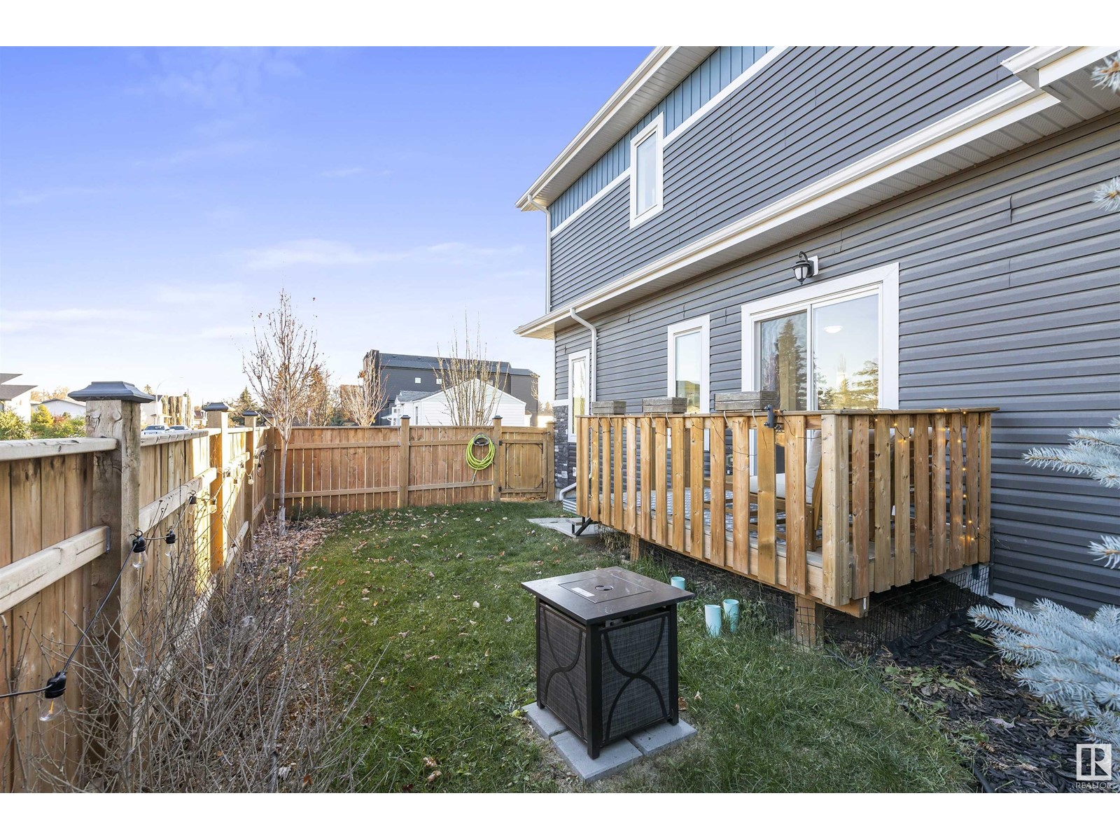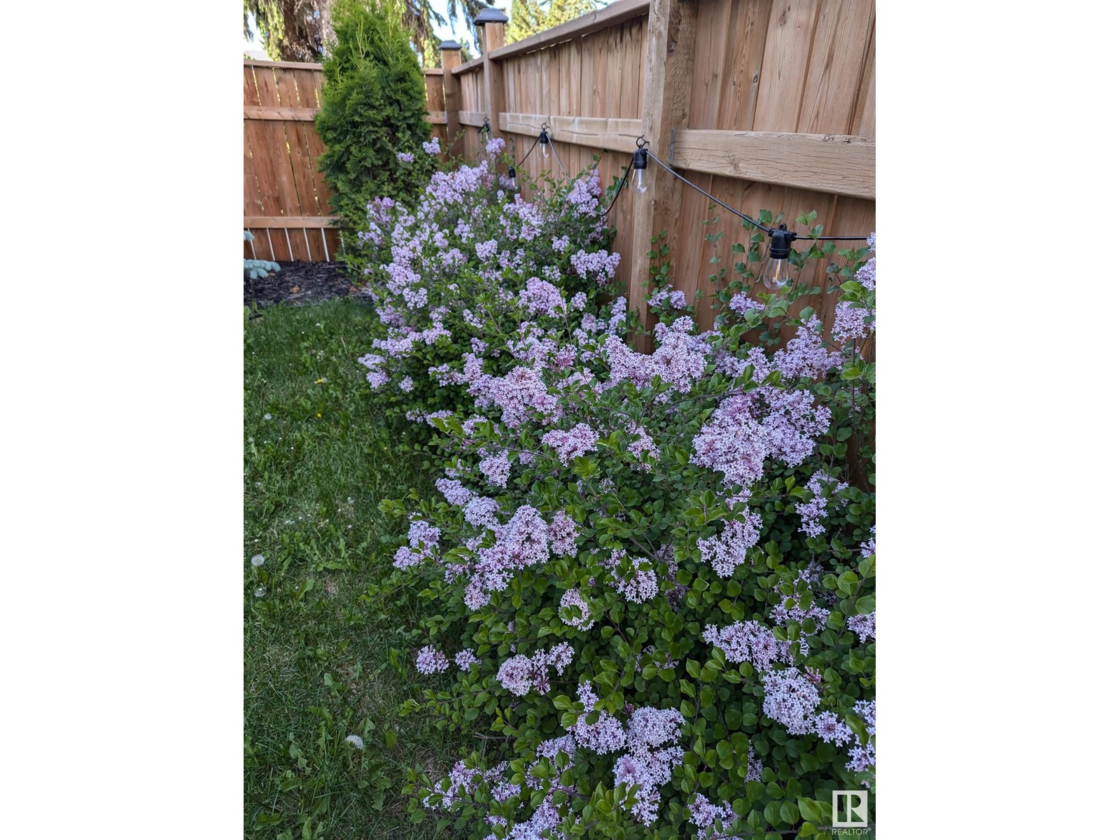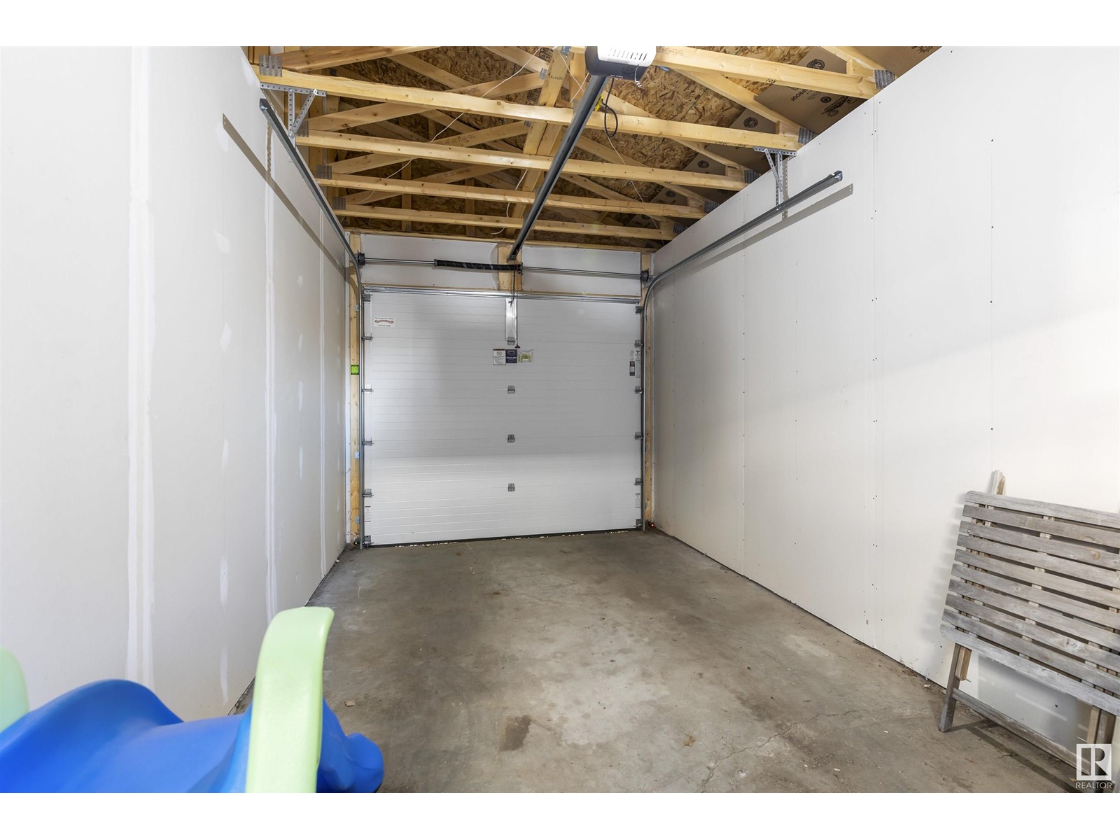16004 98 Av Nw Edmonton, Alberta T5P 3E1
$379,900
Gorgeous Glenwood! Welcome to this stunning end unit townhouse in West Edmonton, with NO CONDO FEES! This home offers a bright and open main floor featuring a spacious kitchen with large QUARTZ COUNTERS, dining area, and living room, plus a convenient half bath. Upstairs, find 3 generous bedrooms, including a primary suite with a 3-piece ensuite, a 4-piece main bath, and SAME FLOOR LAUNDRY. The basement is partially finished, ready for your customization. Recent upgrades include CENTRAL AC (2022), new flooring on main (2023), and new windows (2023), including DOUBLE-PANE THROUGHOUT, and TRIPLE-PANE BASEMENT fixed windows. Additional features include a NEST THERMOSTAT, Google Doorbell, PRIVATE FENCED YARD, and a SINGLE DETACHED GARAGE accessible from the alley. Enjoy a peaceful, low-traffic location with easy access to parks, schools, shopping, and transportation. This is an ideal home in a friendly, established neighbourhood! (id:46923)
Property Details
| MLS® Number | E4413194 |
| Property Type | Single Family |
| Neigbourhood | Glenwood (Edmonton) |
| AmenitiesNearBy | Playground, Public Transit, Schools, Shopping |
| Features | Corner Site, Flat Site, Closet Organizers, No Smoking Home |
| Structure | Deck |
Building
| BathroomTotal | 3 |
| BedroomsTotal | 3 |
| Amenities | Ceiling - 9ft |
| Appliances | Dishwasher, Dryer, Garage Door Opener Remote(s), Garage Door Opener, Hood Fan, Refrigerator, Stove, Washer, See Remarks |
| BasementDevelopment | Partially Finished |
| BasementType | Full (partially Finished) |
| ConstructedDate | 2020 |
| ConstructionStyleAttachment | Attached |
| CoolingType | Central Air Conditioning |
| FireProtection | Smoke Detectors |
| HalfBathTotal | 1 |
| HeatingType | Forced Air |
| StoriesTotal | 2 |
| SizeInterior | 1360.4506 Sqft |
| Type | Row / Townhouse |
Parking
| Detached Garage |
Land
| Acreage | No |
| LandAmenities | Playground, Public Transit, Schools, Shopping |
| SizeIrregular | 197.58 |
| SizeTotal | 197.58 M2 |
| SizeTotalText | 197.58 M2 |
Rooms
| Level | Type | Length | Width | Dimensions |
|---|---|---|---|---|
| Main Level | Living Room | Measurements not available | ||
| Main Level | Dining Room | Measurements not available | ||
| Main Level | Kitchen | Measurements not available | ||
| Upper Level | Primary Bedroom | Measurements not available | ||
| Upper Level | Bedroom 2 | Measurements not available | ||
| Upper Level | Bedroom 3 | Measurements not available | ||
| Upper Level | Laundry Room | Measurements not available |
https://www.realtor.ca/real-estate/27634511/16004-98-av-nw-edmonton-glenwood-edmonton
Interested?
Contact us for more information
Sarah J. Leib
Associate
100-10328 81 Ave Nw
Edmonton, Alberta T6E 1X2
















































