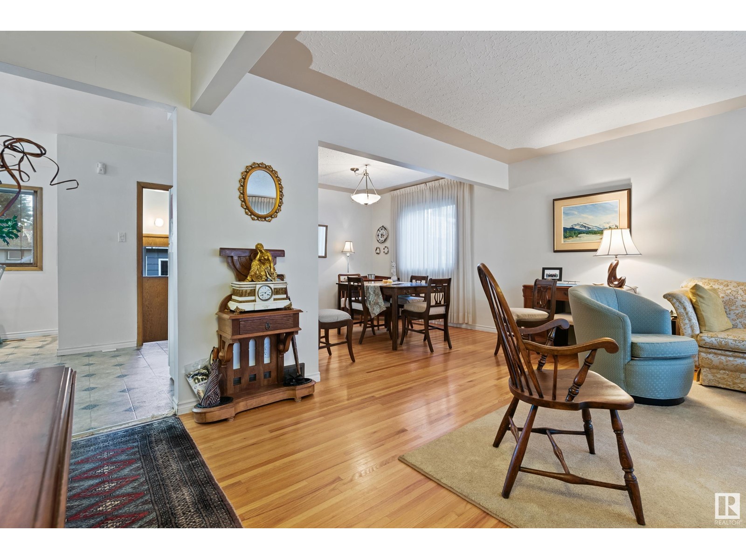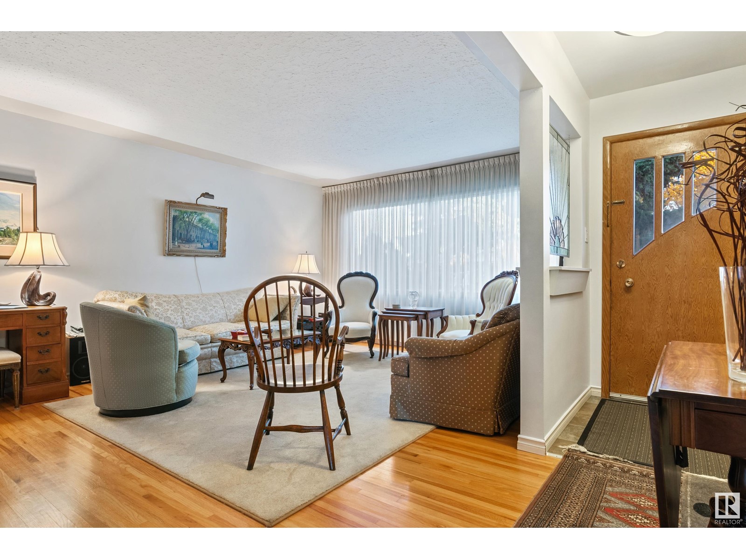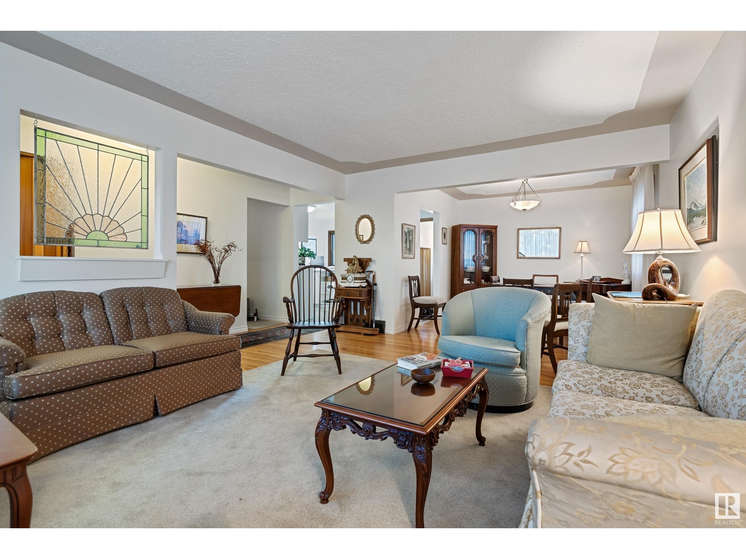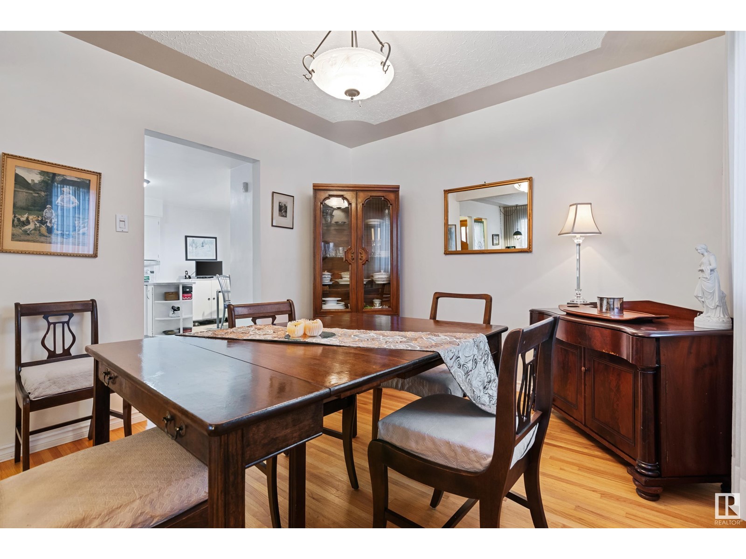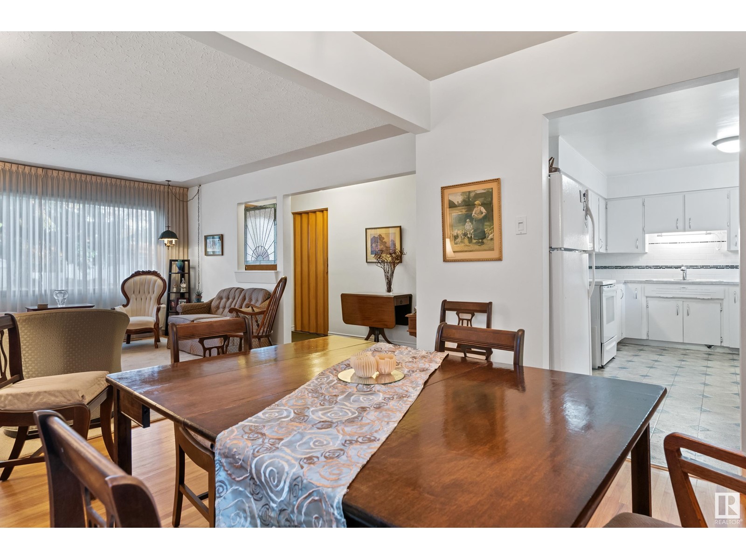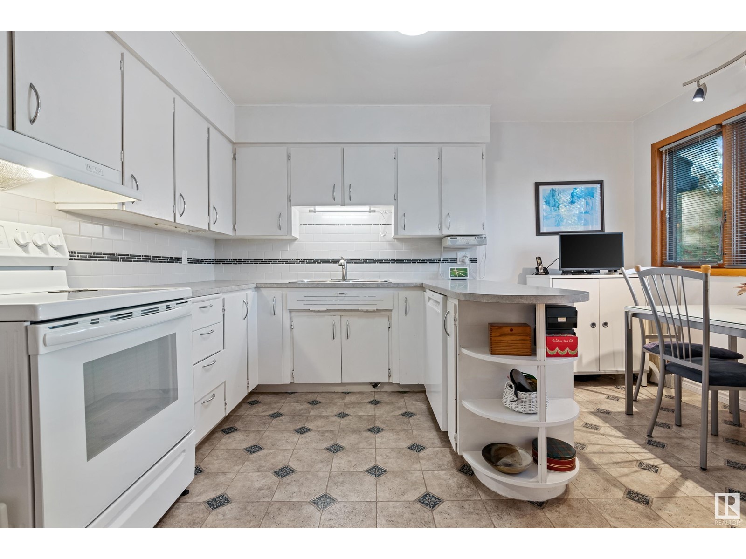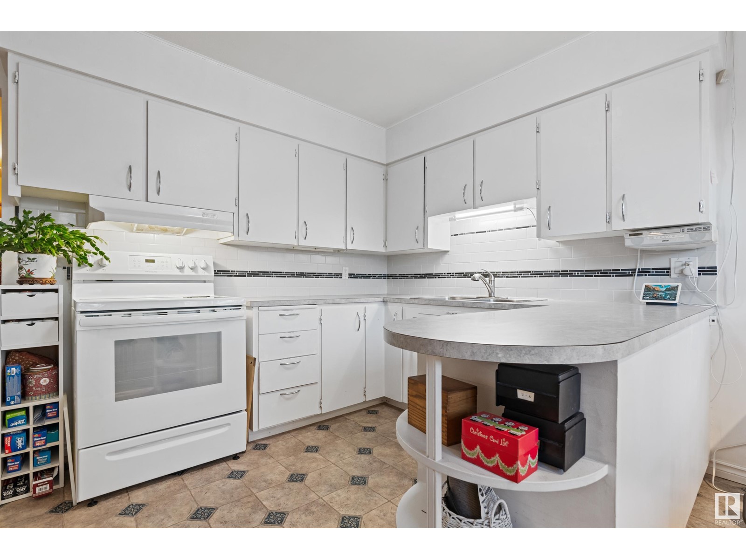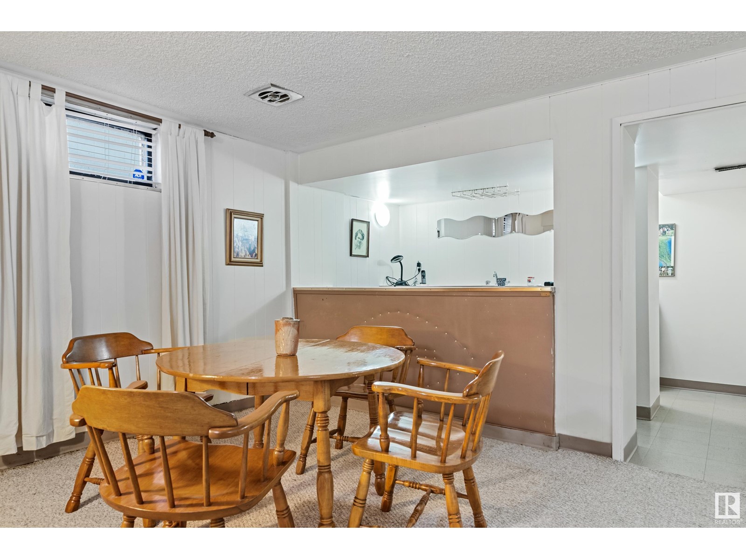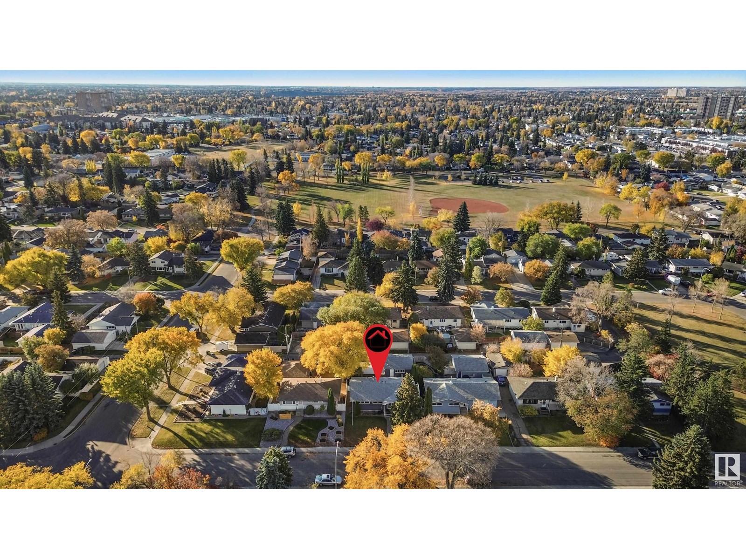16009 94 Av Nw Edmonton, Alberta T5R 5L1
$399,000
Excellent family home located on a quiet street in a great neighbourhood in Meadowlark. This 1236 sq ft fully finished bungalow is close to schools, shopping and recreation facilities. The main level includes beautiful hardwood flooring, a spacious living room & dining room area, bright kitchen with wood cupboards and a breakfast nook. Down the hallway you'll find the primary bedroom with a 4pc ensuite, an additional bedroom & an updated 3pc bathroom. The fully finished basement includes a large Recreation room with a wet bar, a nice sized flex room with a window that has potential to be a future bedroom, a 2pc bathroom and utility area. The back yard includes a patio area for entertaining and access to a heated double detached garage. Updates in 2023 include - Shingles, Furnace & Hot Water Tank. (id:46923)
Property Details
| MLS® Number | E4410955 |
| Property Type | Single Family |
| Neigbourhood | Meadowlark Park (Edmonton) |
| AmenitiesNearBy | Playground, Public Transit, Schools, Shopping |
| CommunityFeatures | Public Swimming Pool |
| Features | Flat Site, Lane, Wet Bar, Recreational |
Building
| BathroomTotal | 3 |
| BedroomsTotal | 2 |
| Appliances | Dishwasher, Dryer, Garage Door Opener Remote(s), Garage Door Opener, Hood Fan, Microwave, Refrigerator, Stove, Central Vacuum, Washer, Window Coverings |
| ArchitecturalStyle | Bungalow |
| BasementDevelopment | Finished |
| BasementType | Full (finished) |
| ConstructedDate | 1958 |
| ConstructionStyleAttachment | Detached |
| HalfBathTotal | 1 |
| HeatingType | Forced Air |
| StoriesTotal | 1 |
| SizeInterior | 1236.4504 Sqft |
| Type | House |
Parking
| Detached Garage | |
| Heated Garage |
Land
| Acreage | No |
| FenceType | Fence |
| LandAmenities | Playground, Public Transit, Schools, Shopping |
| SizeIrregular | 521.1 |
| SizeTotal | 521.1 M2 |
| SizeTotalText | 521.1 M2 |
Rooms
| Level | Type | Length | Width | Dimensions |
|---|---|---|---|---|
| Basement | Recreation Room | 8.5 m | 3.7 m | 8.5 m x 3.7 m |
| Basement | Utility Room | 6.7 m | 4.26 m | 6.7 m x 4.26 m |
| Main Level | Living Room | 5.32 m | 3.98 m | 5.32 m x 3.98 m |
| Main Level | Dining Room | 3.12 m | 2.99 m | 3.12 m x 2.99 m |
| Main Level | Kitchen | 4.65 m | 2.54 m | 4.65 m x 2.54 m |
| Main Level | Primary Bedroom | 3.94 m | 3.88 m | 3.94 m x 3.88 m |
| Main Level | Bedroom 2 | 3.06 m | 2.46 m | 3.06 m x 2.46 m |
| Main Level | Breakfast | 2.99 m | 1.56 m | 2.99 m x 1.56 m |
https://www.realtor.ca/real-estate/27559812/16009-94-av-nw-edmonton-meadowlark-park-edmonton
Interested?
Contact us for more information
Steven P. Florchuk
Associate
317-10451 99 Ave
Fort Saskatchewan, Alberta T8L 0V6





