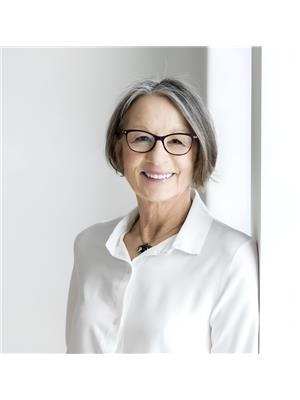#1601 10152 104 St Nw Edmonton, Alberta T5J 0B6
$275,000Maintenance, Exterior Maintenance, Heat, Insurance, Landscaping, Other, See Remarks, Property Management, Water
$637.20 Monthly
Maintenance, Exterior Maintenance, Heat, Insurance, Landscaping, Other, See Remarks, Property Management, Water
$637.20 MonthlyExperience living at its finest in this wonderful 2 bedroom, 2 bathroom condo in Edmonton’s ICE District offering modern urban living, an abundant of natural light & city skyline views of some of Edmonton’s landmarks. Its open-concept design seamlessly integrates the living, dining & kitchen areas creating a spacious environment w/ NW views of the city skyline. Contemporary finishes such as granite countertops, stainless steel appliances & NEW vinyl plank flooring add to the modern aesthetic while its primary bedroom w/4pc. ensuite & WI closet, 2nd bedroom, in-suite laundry, spacious balcony w/gas BBQ hookup, heated underground (titled) parking AND privacy from neighbouring units because of the complex's concrete build ALL contribute to a comfortable lifestyle. PRIME location offers proximity to dining, entertainment, coffee shops, shopping, public transit, LRT Pedway, Grant MacEwan, Rogers Place & 104th St. Farmers Market making it a vibrant and convenient place to reside. Quick possession available. (id:46923)
Property Details
| MLS® Number | E4416653 |
| Property Type | Single Family |
| Neigbourhood | Downtown (Edmonton) |
| Amenities Near By | Public Transit, Shopping |
| Features | No Animal Home, No Smoking Home |
| Parking Space Total | 1 |
| View Type | City View |
Building
| Bathroom Total | 2 |
| Bedrooms Total | 2 |
| Amenities | Ceiling - 9ft |
| Appliances | Dryer, Microwave Range Hood Combo, Refrigerator, Stove, Washer, Window Coverings |
| Basement Type | None |
| Constructed Date | 2009 |
| Fire Protection | Sprinkler System-fire |
| Heating Type | Baseboard Heaters, Hot Water Radiator Heat |
| Size Interior | 836 Ft2 |
| Type | Apartment |
Parking
| Heated Garage | |
| Parkade | |
| Underground |
Land
| Acreage | No |
| Land Amenities | Public Transit, Shopping |
| Size Irregular | 9.11 |
| Size Total | 9.11 M2 |
| Size Total Text | 9.11 M2 |
Rooms
| Level | Type | Length | Width | Dimensions |
|---|---|---|---|---|
| Main Level | Living Room | 3.68 m | 5.06 m | 3.68 m x 5.06 m |
| Main Level | Dining Room | 3.65 m | 4.05 m | 3.65 m x 4.05 m |
| Main Level | Kitchen | 3.03 m | 3.73 m | 3.03 m x 3.73 m |
| Main Level | Primary Bedroom | 3.41 m | 3.77 m | 3.41 m x 3.77 m |
| Main Level | Bedroom 2 | 3.24 m | 3.07 m | 3.24 m x 3.07 m |
https://www.realtor.ca/real-estate/27755439/1601-10152-104-st-nw-edmonton-downtown-edmonton
Contact Us
Contact us for more information

Jonathan P. Hoffman
Associate
(780) 447-1695
www.thesoldsisters.ca/
www.facebook.com/thesoldsisters.ca
www.linkedin.com/in/jonathan-hoffman-1b3b72135/
200-10835 124 St Nw
Edmonton, Alberta T5M 0H4
(780) 488-4000
(780) 447-1695

Patricia J. Liviniuk
Associate
(780) 447-1695
www.thesoldsisters.ca/
twitter.com/soldsistersyeg
www.facebook.com/Pat-Jen-Liviniuk-134441933235111/
linkedin.com/company/the-sold-sisters-group
www.instagram.com/soldsistersyeg/
200-10835 124 St Nw
Edmonton, Alberta T5M 0H4
(780) 488-4000
(780) 447-1695

Jen R. Liviniuk
Associate
(780) 447-1695
www.thesoldsisters.ca/
twitter.com/soldsistersyeg
www.facebook.com/Pat-Jen-Liviniuk-134441933235111/
www.instagram.com/soldsistersyeg/
200-10835 124 St Nw
Edmonton, Alberta T5M 0H4
(780) 488-4000
(780) 447-1695

























