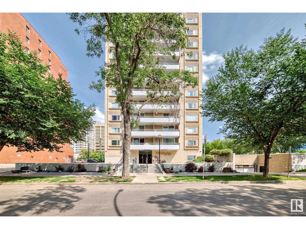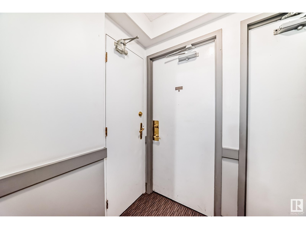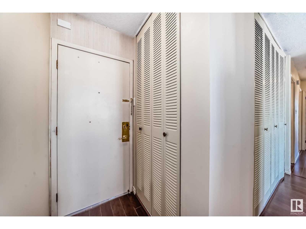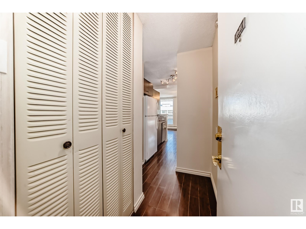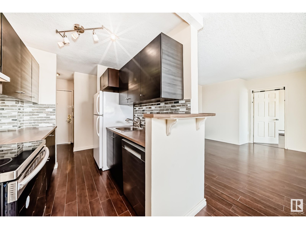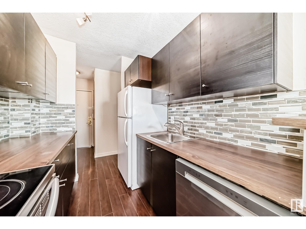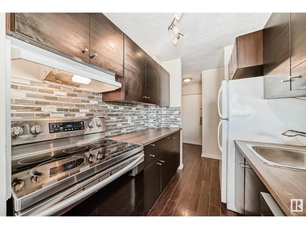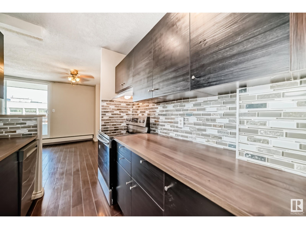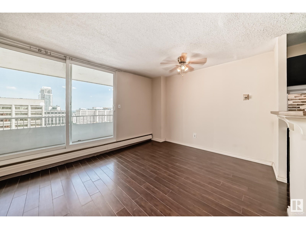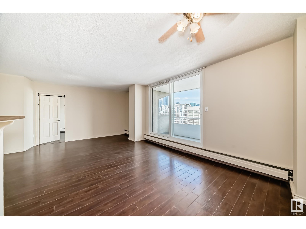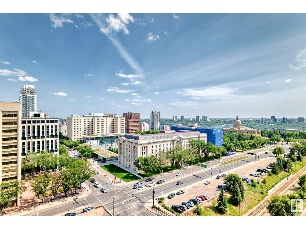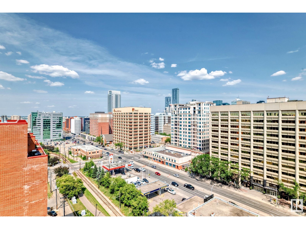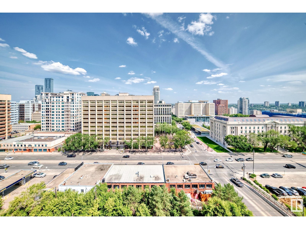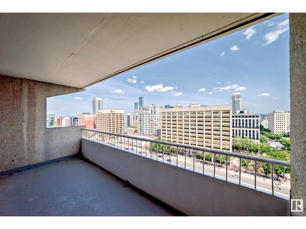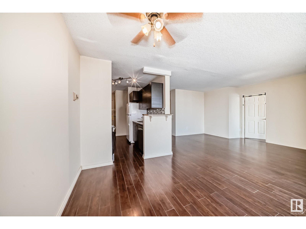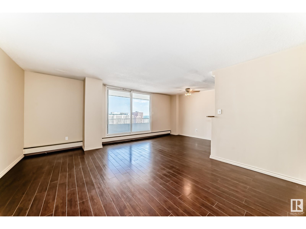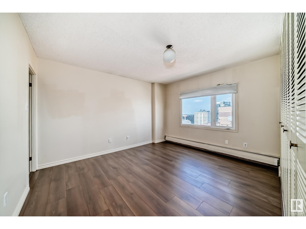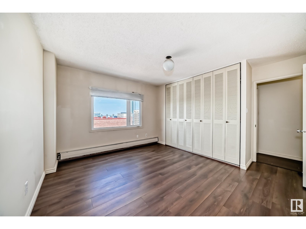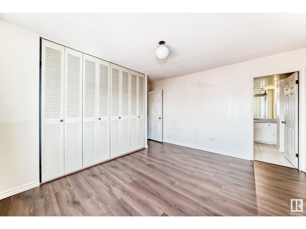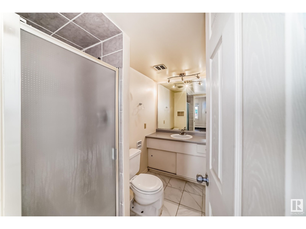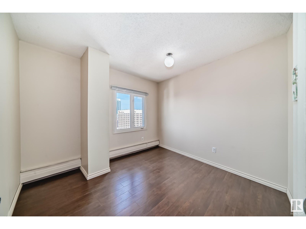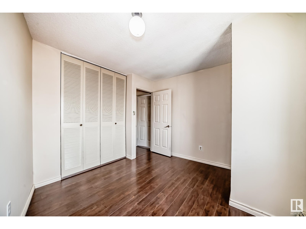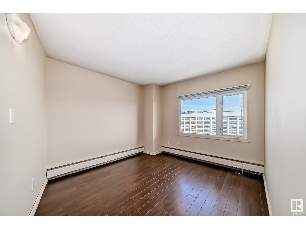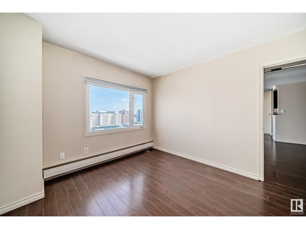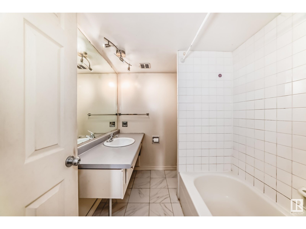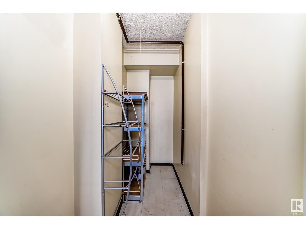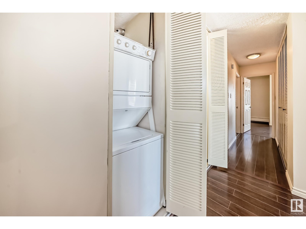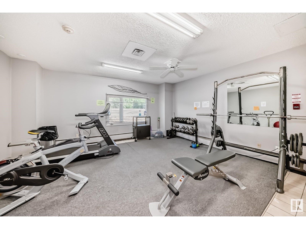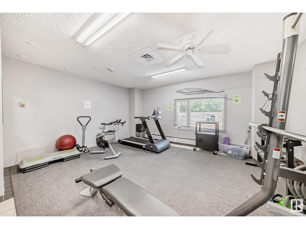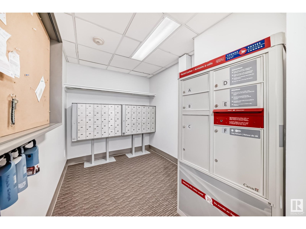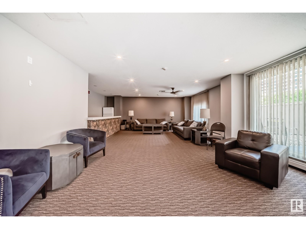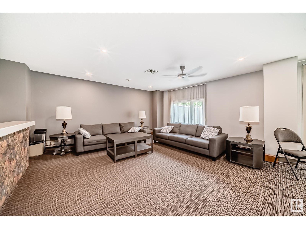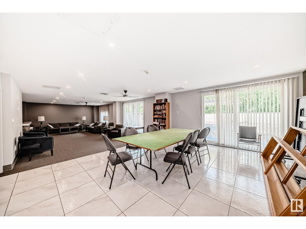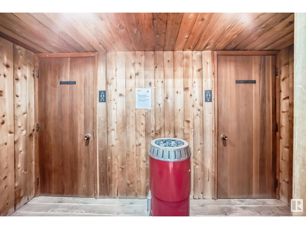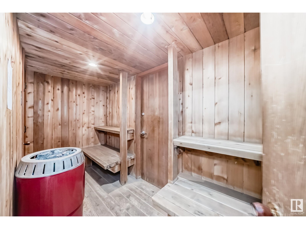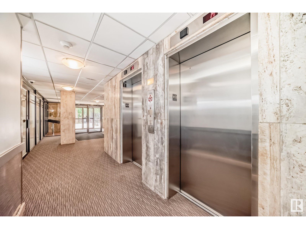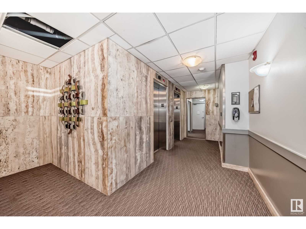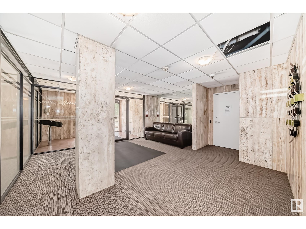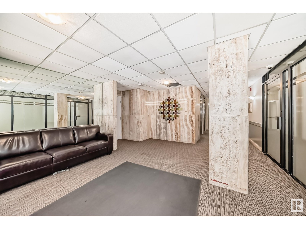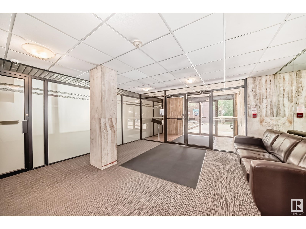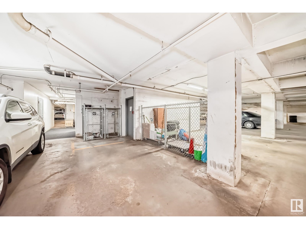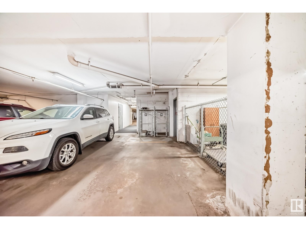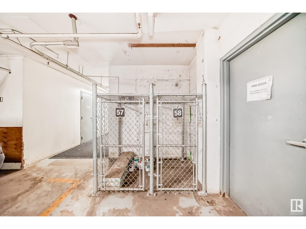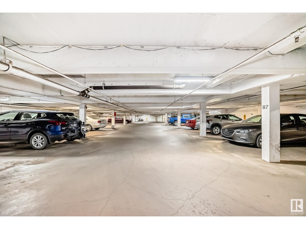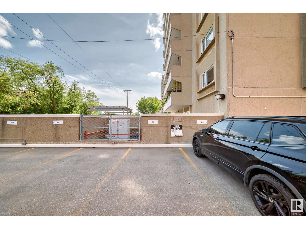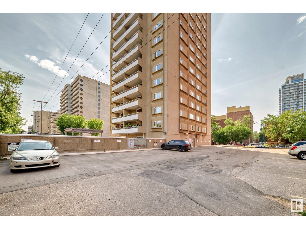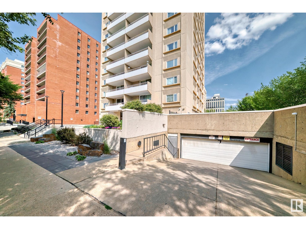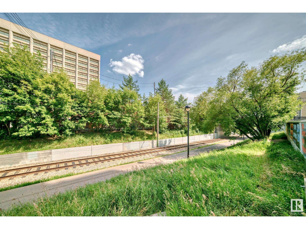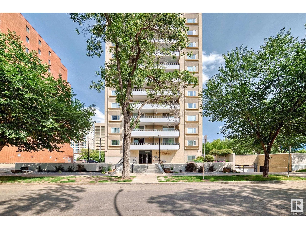#1601 9909 110 St Nw Nw Edmonton, Alberta T5K 2E5
$259,900Maintenance, Electricity, Exterior Maintenance, Heat, Insurance, Landscaping, Other, See Remarks, Property Management, Water
$939 Monthly
Maintenance, Electricity, Exterior Maintenance, Heat, Insurance, Landscaping, Other, See Remarks, Property Management, Water
$939 MonthlyThis newly-upgraded 3 bedroom, 2 full bath condo in Westcliff Arms offers fantastic views of the Legislature, city skyline, and Canada Day fireworks. This effectively managed, quiet concrete building only has 4 units per floor. This corner, 16th floor unit boasts beautiful dark flooring, upgraded kitchen cabinets, countertop, backsplash, appliances and paint. Bright and open with nearly 1100 sq ft featuring in-suite laundry, newer oversized patio door and all windows. Lots of storage in the unit, plus two extra storage cages in front of the 99-year leased underground parking, and a titled outdoor parking stall. Condo fees include heat, power, water/sewer and amenities: exercise room, party room, game room and saunas. Government Centre LRT station is right at your door, close to river valley, walking/bike paths, High Level streetcar, excellent restaurants, and much more. Perfect for families, investors, or students. (id:46923)
Property Details
| MLS® Number | E4448749 |
| Property Type | Single Family |
| Neigbourhood | Wîhkwêntôwin |
| Amenities Near By | Playground, Public Transit, Schools, Shopping |
| Parking Space Total | 2 |
| View Type | City View |
Building
| Bathroom Total | 2 |
| Bedrooms Total | 2 |
| Appliances | Dishwasher, Dryer, Refrigerator, Stove, Washer, Window Coverings |
| Basement Type | None |
| Constructed Date | 1972 |
| Fire Protection | Smoke Detectors |
| Heating Type | Hot Water Radiator Heat |
| Size Interior | 1,070 Ft2 |
| Type | Apartment |
Parking
| Heated Garage | |
| Parkade | |
| Stall | |
| Underground |
Land
| Acreage | No |
| Land Amenities | Playground, Public Transit, Schools, Shopping |
Rooms
| Level | Type | Length | Width | Dimensions |
|---|---|---|---|---|
| Main Level | Living Room | 5.38 m | 4.22 m | 5.38 m x 4.22 m |
| Main Level | Dining Room | 3.44 m | 2.35 m | 3.44 m x 2.35 m |
| Main Level | Kitchen | 2.29 m | 2.14 m | 2.29 m x 2.14 m |
| Main Level | Den | 3.69 m | 3.27 m | 3.69 m x 3.27 m |
| Main Level | Primary Bedroom | 3.96 m | 3.47 m | 3.96 m x 3.47 m |
| Main Level | Bedroom 2 | 3.56 m | 3.22 m | 3.56 m x 3.22 m |
| Main Level | Storage | 2.38 m | 1.2 m | 2.38 m x 1.2 m |
https://www.realtor.ca/real-estate/28629327/1601-9909-110-st-nw-nw-edmonton-wîhkwêntôwin
Contact Us
Contact us for more information
Joseph Yeo
Associate
(780) 450-6670
4107 99 St Nw
Edmonton, Alberta T6E 3N4
(780) 450-6300
(780) 450-6670


