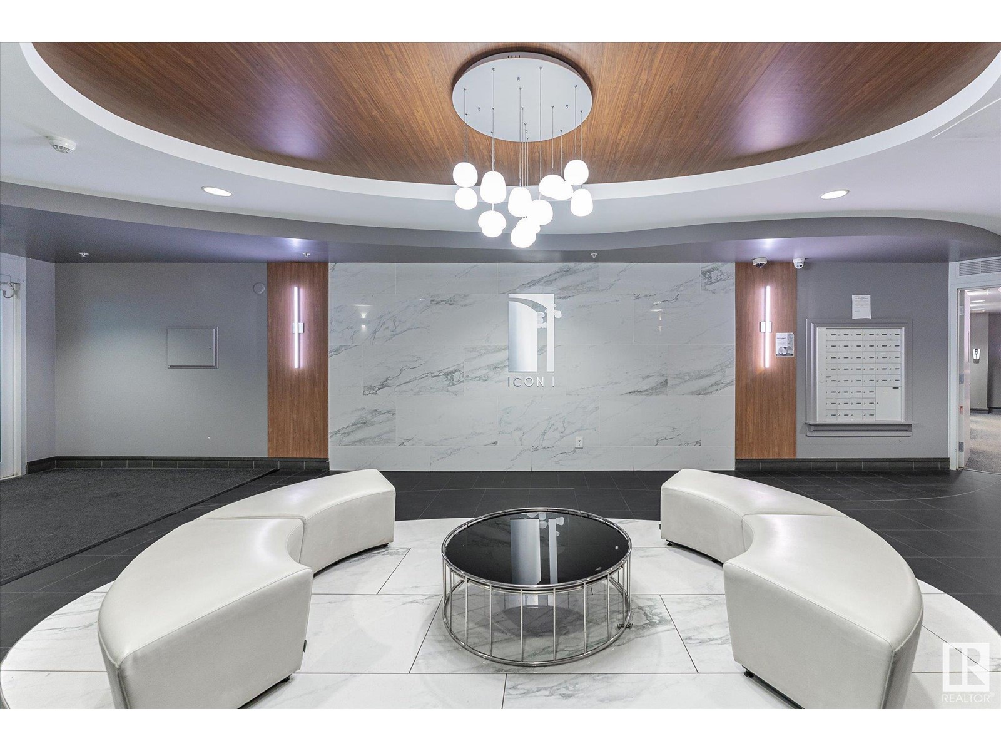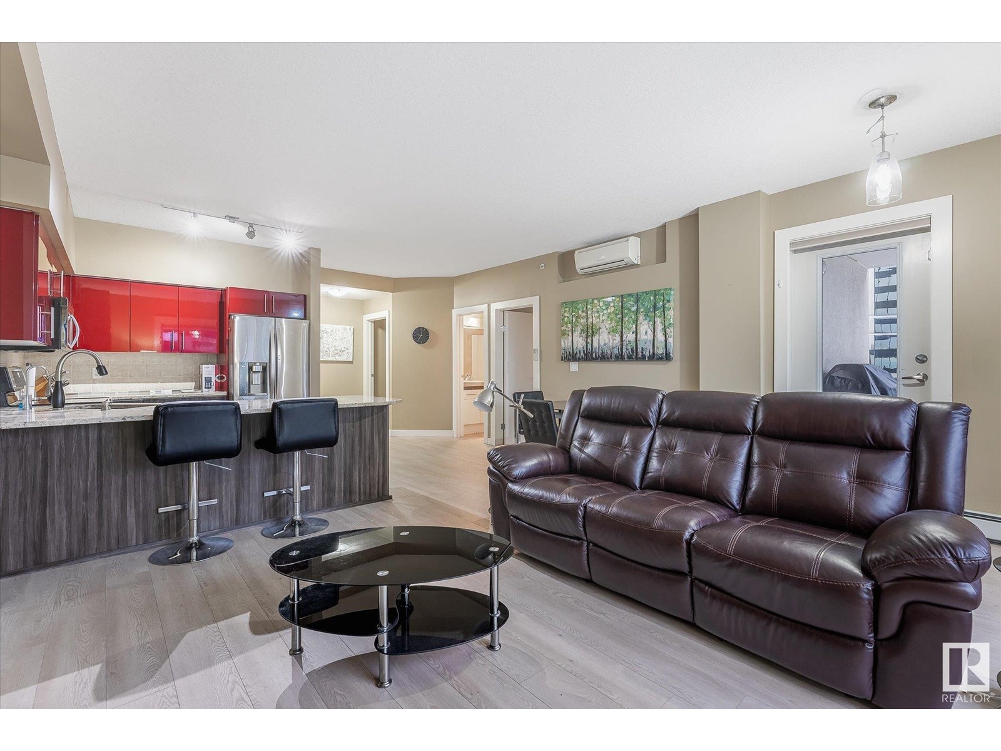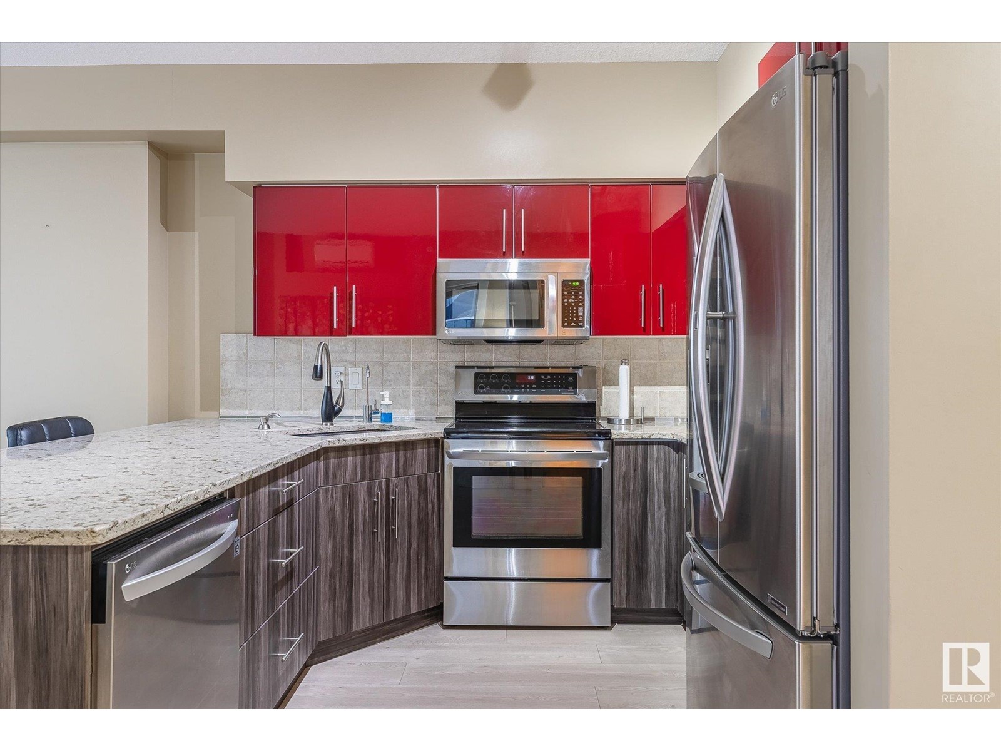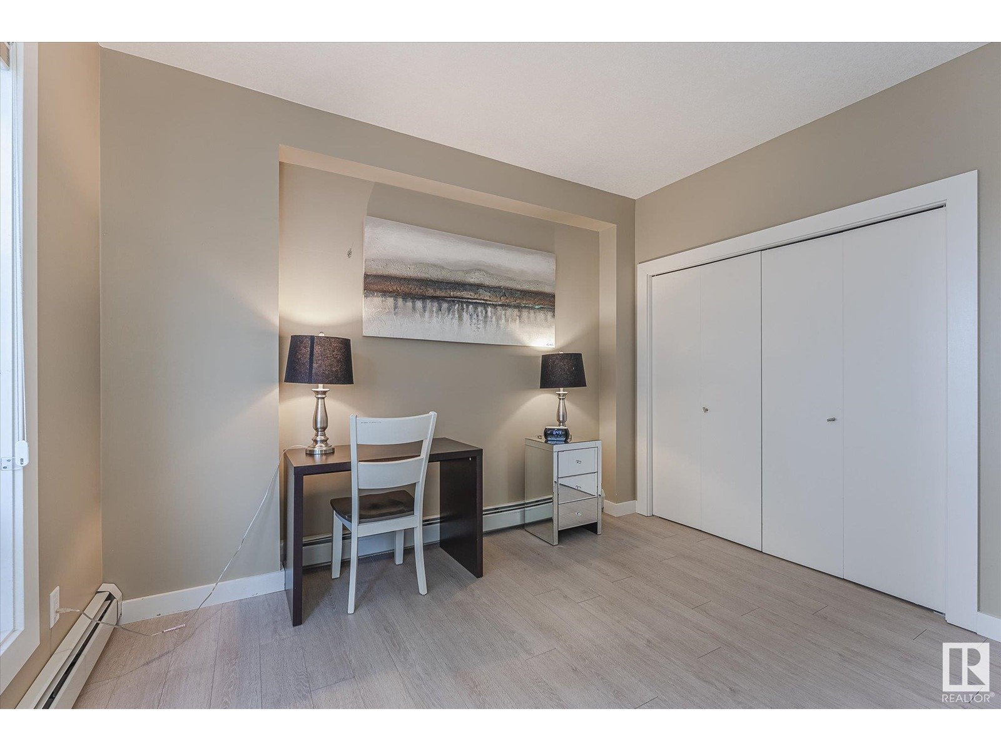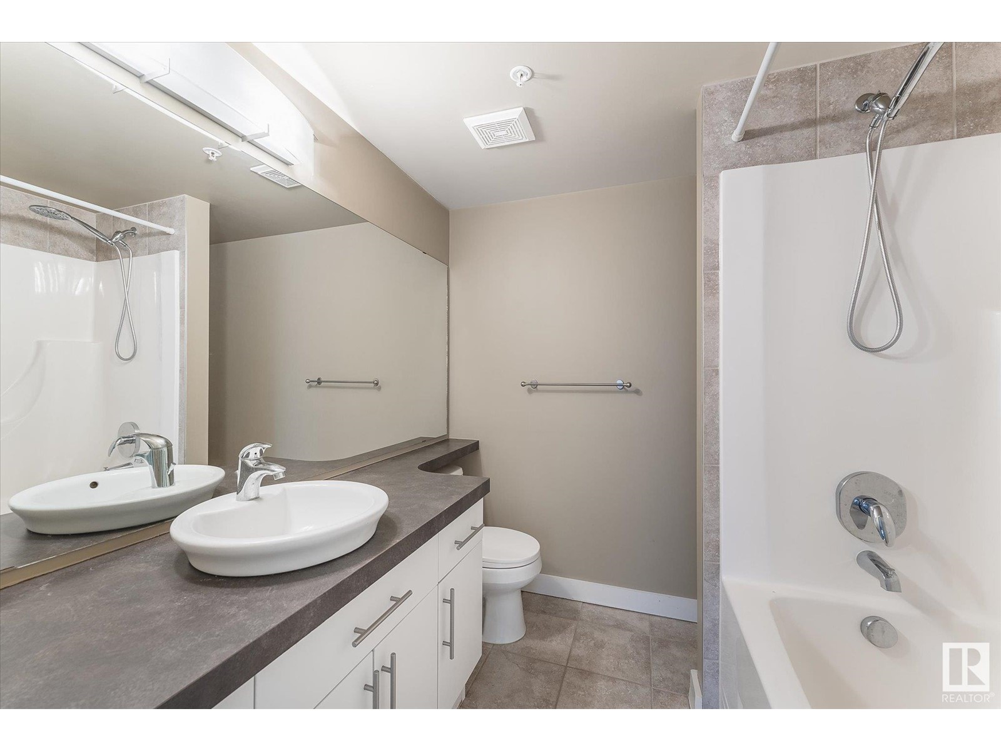#1602 10136 104 St Nw Edmonton, Alberta T5J 0B5
$299,500Maintenance, Exterior Maintenance, Heat, Insurance, Common Area Maintenance, Landscaping, Other, See Remarks, Property Management, Water
$608 Monthly
Maintenance, Exterior Maintenance, Heat, Insurance, Common Area Maintenance, Landscaping, Other, See Remarks, Property Management, Water
$608 MonthlySpectacular full view of Downtown Edmonton and Roger's Place. This spacious 2 bedroom and 2 bath home has many features that include: 9 foot ceilings, renovated 2 tone kitchen with quartz counters and equipped w/ Stainless Steel appliances, open bright floor plan with great flow, two large bedrooms, upgraded luxury vinyl plank (3 months old), walk-in closet, lots of storage, and a balcony with gas line. As for the location, you will find a grocery store, LRT, locally owned shops, cafes and restaurants just steps away. Arts, Museum, Theatre, the Winspear, all steps away. Plus the River Valley is within walking distance and minutes away. The LRT connects you in minutes to the U of A, and NAIT, walk to Grant MacEwan. Enjoy Edmonton's Downtown Farmer's Market Saturdays from May to Oct right out your front door. Located in the sought after 104 Street Warehouse District; one of Edmonton's best streets with a WALK SCORE of 98/100, recognized as one of Canada's top Streets. (id:46923)
Property Details
| MLS® Number | E4417860 |
| Property Type | Single Family |
| Neigbourhood | Downtown (Edmonton) |
| Amenities Near By | Golf Course, Playground, Public Transit, Shopping |
| Community Features | Public Swimming Pool |
| Features | Flat Site, Paved Lane, Lane, Level |
| Parking Space Total | 1 |
| View Type | City View |
Building
| Bathroom Total | 2 |
| Bedrooms Total | 2 |
| Amenities | Ceiling - 9ft |
| Appliances | Dishwasher, Dryer, Refrigerator, Stove, Washer, Window Coverings |
| Basement Type | None |
| Constructed Date | 2006 |
| Heating Type | Baseboard Heaters |
| Size Interior | 968 Ft2 |
| Type | Apartment |
Parking
| Heated Garage | |
| Indoor | |
| Underground |
Land
| Acreage | No |
| Land Amenities | Golf Course, Playground, Public Transit, Shopping |
| Size Irregular | 13.27 |
| Size Total | 13.27 M2 |
| Size Total Text | 13.27 M2 |
Rooms
| Level | Type | Length | Width | Dimensions |
|---|---|---|---|---|
| Main Level | Living Room | Measurements not available | ||
| Main Level | Dining Room | Measurements not available | ||
| Main Level | Kitchen | Measurements not available | ||
| Main Level | Primary Bedroom | Measurements not available | ||
| Main Level | Bedroom 2 | Measurements not available |
https://www.realtor.ca/real-estate/27797803/1602-10136-104-st-nw-edmonton-downtown-edmonton
Contact Us
Contact us for more information

Jason A. Thomas
Associate
(780) 431-1600
www.jasonthomas.ca/
twitter.com/edmontonian
ca.linkedin.com/in/jason-thomas-69626714
www.instagram.com/jasonthomas71/
301-2627 Ellwood Dr Sw
Edmonton, Alberta T6X 0P7
(780) 431-1900
(780) 431-1600






