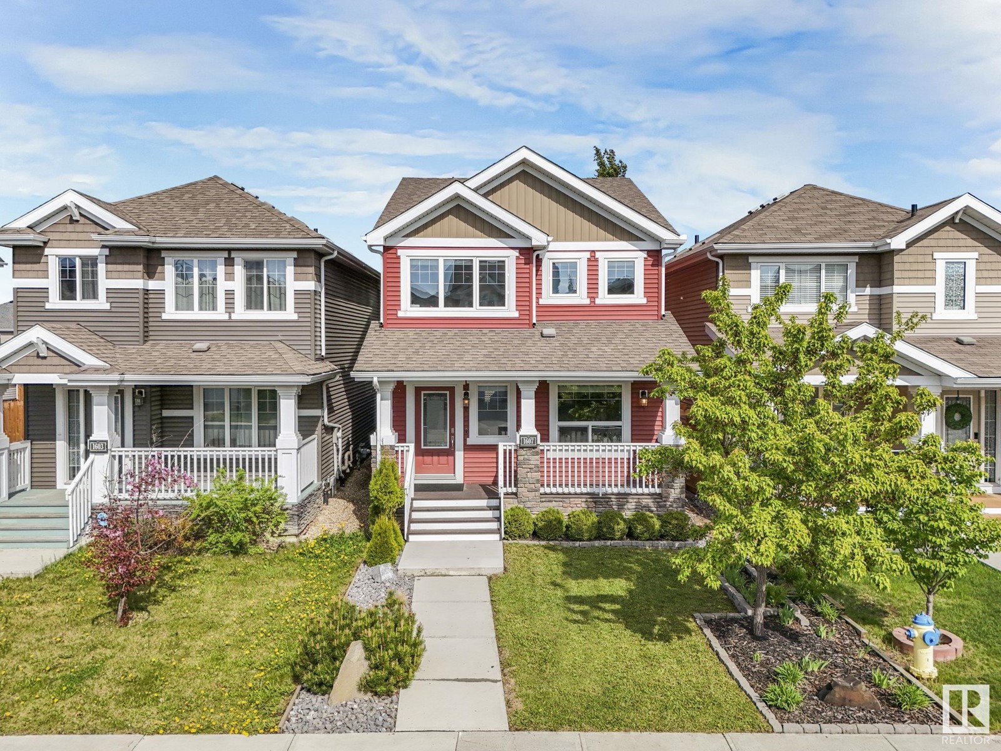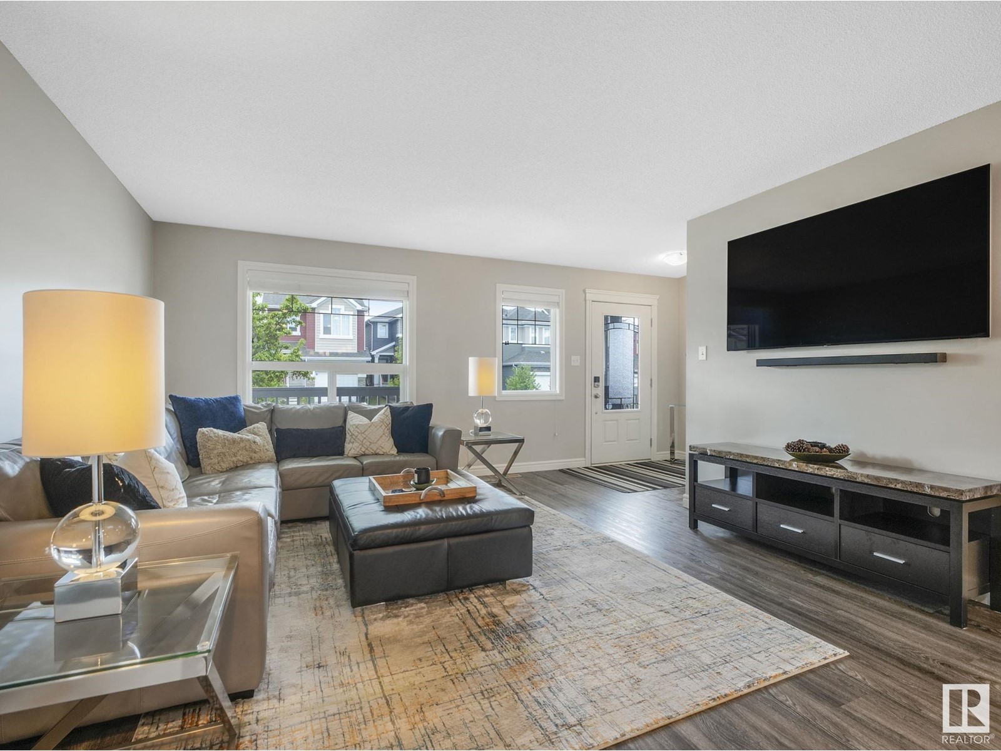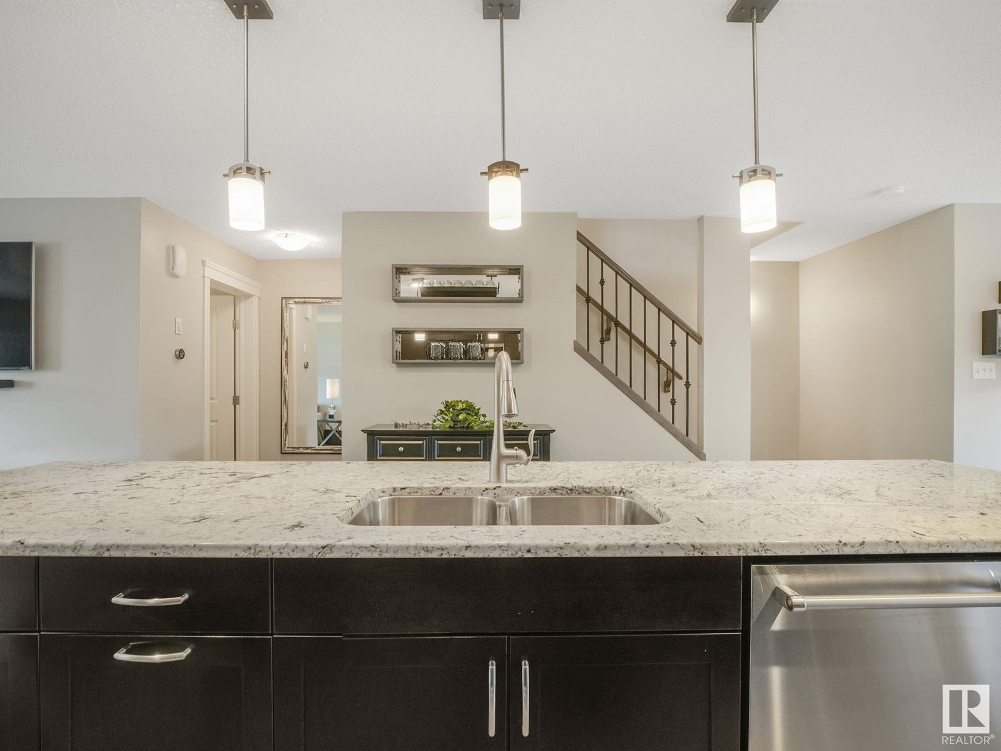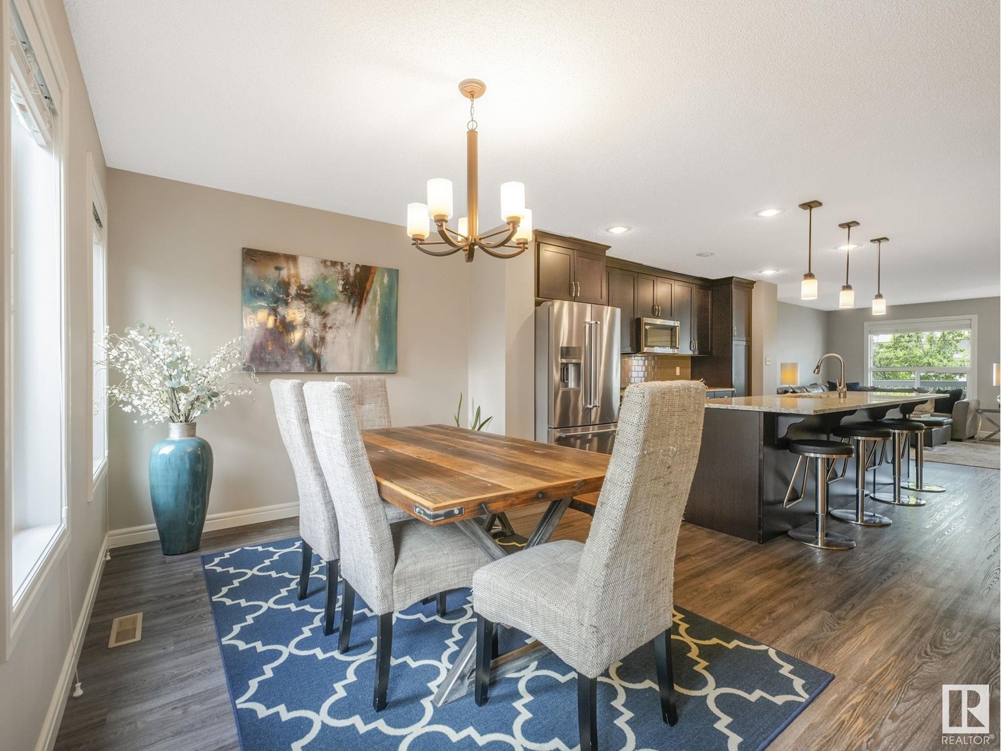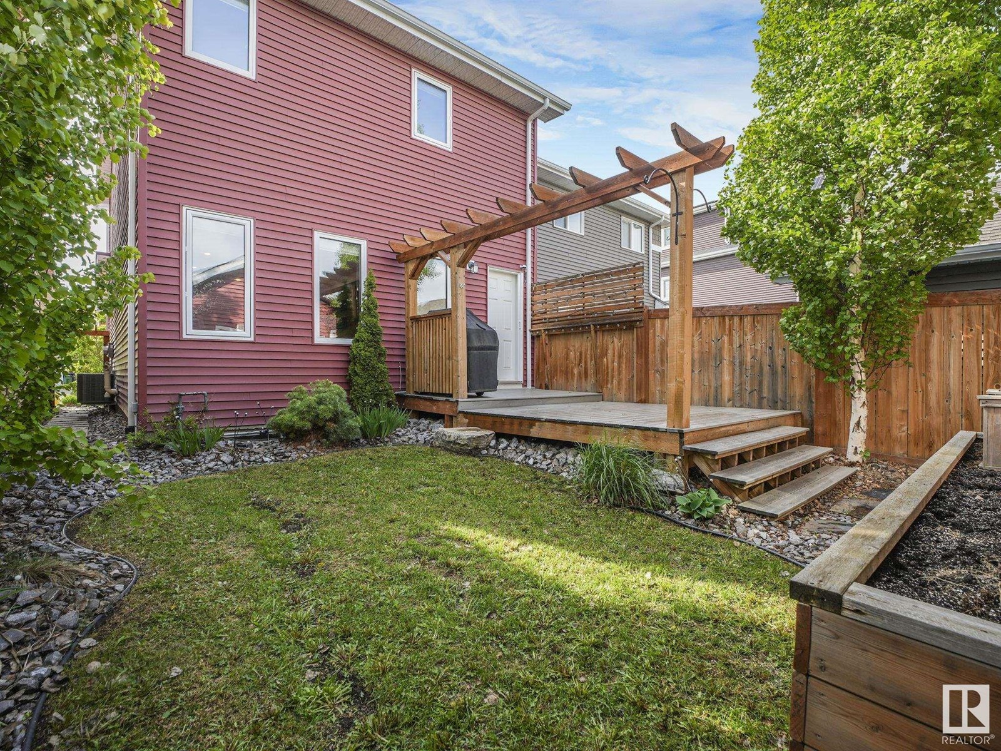1607 167 St Sw Edmonton, Alberta T6W 3C4
$489,900
Welcome to Glenridding Heights! This upgraded Pacesetter spec home offers a bright, open-concept layout with a kitchen highlighted by a stunning 12-foot quartz island, matching stainless steel appliances, and full-height cabinetry. Heading upstairs, you are led by a wide staircase and welcomed by an open hallway with vaulted ceilings. Enjoy 3 good sized bedrooms with built in shelving in each closet, 2 full baths, and same floor laundry. Additional features include central air conditioning, a finished double detached garage, a fully landscaped and fenced yard with a composite deck. The double detached garage is fully finished with drywall and includes a gas line hookup, making it ready for a future heated setup. In the home, the unfinished basement with a bathroom rough-in is ready for your future developments. Located on a quiet street close to parks, schools, shopping, and major commuter routes, this home is perfect for families, professionals, or anyone looking for a stylish, move-in ready home! (id:46923)
Open House
This property has open houses!
12:00 pm
Ends at:2:00 pm
Property Details
| MLS® Number | E4438432 |
| Property Type | Single Family |
| Neigbourhood | Glenridding Heights |
| Amenities Near By | Golf Course, Public Transit, Schools, Shopping |
| Features | Lane, Closet Organizers, No Animal Home, No Smoking Home |
| Structure | Deck, Porch |
Building
| Bathroom Total | 3 |
| Bedrooms Total | 3 |
| Appliances | Dishwasher, Dryer, Microwave Range Hood Combo, Refrigerator, Stove, Washer |
| Basement Development | Unfinished |
| Basement Type | Full (unfinished) |
| Ceiling Type | Vaulted |
| Constructed Date | 2016 |
| Construction Style Attachment | Detached |
| Cooling Type | Central Air Conditioning |
| Half Bath Total | 1 |
| Heating Type | Forced Air |
| Stories Total | 2 |
| Size Interior | 1,585 Ft2 |
| Type | House |
Parking
| Detached Garage |
Land
| Acreage | No |
| Fence Type | Fence |
| Land Amenities | Golf Course, Public Transit, Schools, Shopping |
| Size Irregular | 260.62 |
| Size Total | 260.62 M2 |
| Size Total Text | 260.62 M2 |
Rooms
| Level | Type | Length | Width | Dimensions |
|---|---|---|---|---|
| Main Level | Living Room | 13'6" x 14'4 | ||
| Main Level | Dining Room | 14'6" x 10'6 | ||
| Main Level | Kitchen | 14'5" x 14'1 | ||
| Upper Level | Primary Bedroom | 14'6" x 12'3 | ||
| Upper Level | Bedroom 2 | 9'6" x 11'8 | ||
| Upper Level | Bedroom 3 | 9'3" x 11'2 |
https://www.realtor.ca/real-estate/28363383/1607-167-st-sw-edmonton-glenridding-heights
Contact Us
Contact us for more information

Crystal Quan
Associate
3400-10180 101 St Nw
Edmonton, Alberta T5J 3S4
(855) 623-6900

Paul E. Paiva
Associate
www.elevaterealtygroup.ca/
twitter.com/elevategroupyeg
www.facebook.com/elevaterealtyyeg
www.linkedin.com/in/elevaterealtygroup
3400-10180 101 St Nw
Edmonton, Alberta T5J 3S4
(855) 623-6900


