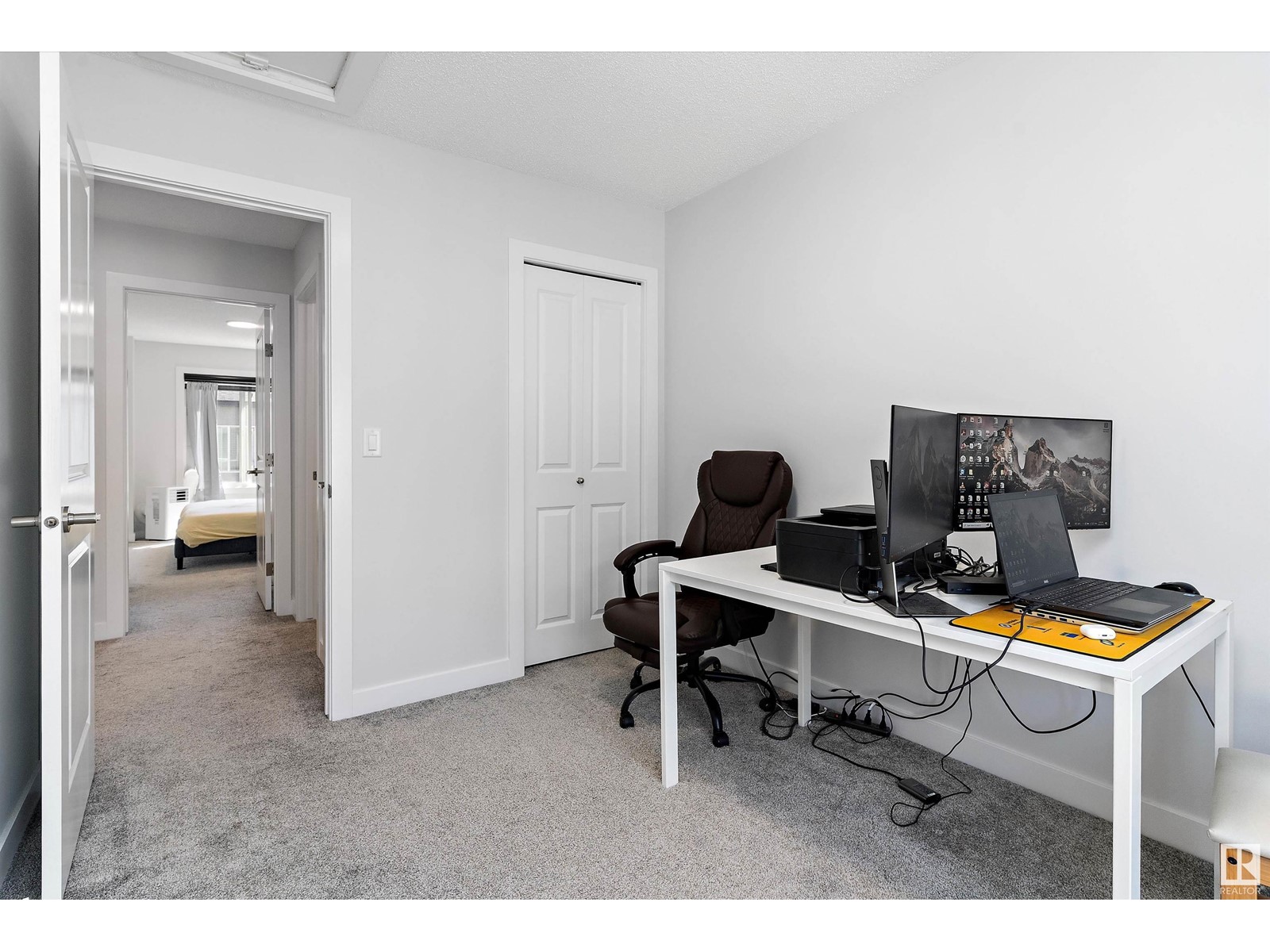#161 804 Welsh Dr Sw Edmonton, Alberta T6X 1Y8
$388,800Maintenance, Exterior Maintenance, Insurance, Property Management, Other, See Remarks
$166.11 Monthly
Maintenance, Exterior Maintenance, Insurance, Property Management, Other, See Remarks
$166.11 MonthlyLooking for that perfect end-unit townhome? This stylish 3 bed+den, 2.5 bath gem in Walker Lakes has it all. Enjoy the extra privacy of only one shared wall, a double attached garage & a fenced front yard. Step into the open-concept main floor with soaring 9’ ceilings and luxury vinyl plank flooring throughout. The modern white kitchen shines with quartz countertops, upgraded stainless steel appliances, tiled backsplash & a large island—ideal for entertaining. The bright dining & living areas are anchored by a sleek linear fireplace & flow onto a private balcony, perfect for BBQs or evening lounging. Upstairs, the primary suite features a walk-in closet & ensuite, with two additional bedrooms & a full bath nearby. On the entry level, you'll find a multi-purpose flex space—perfect for a home office, gym, or a guest bedroom. Located within walking distance to parks, trails, schools, and transit, with easy access to shopping & major routes. This home delivers modern comfort with unbeatable convenience (id:46923)
Open House
This property has open houses!
1:00 pm
Ends at:3:00 pm
1:00 pm
Ends at:3:00 pm
Property Details
| MLS® Number | E4438800 |
| Property Type | Single Family |
| Neigbourhood | Walker |
| Amenities Near By | Schools, Shopping |
| Features | See Remarks, Lane |
Building
| Bathroom Total | 3 |
| Bedrooms Total | 3 |
| Appliances | Dishwasher, Dryer, Microwave Range Hood Combo, Refrigerator, Stove, Washer |
| Basement Type | None |
| Constructed Date | 2021 |
| Construction Style Attachment | Attached |
| Fireplace Fuel | Electric |
| Fireplace Present | Yes |
| Fireplace Type | Insert |
| Half Bath Total | 1 |
| Heating Type | Forced Air |
| Stories Total | 3 |
| Size Interior | 1,428 Ft2 |
| Type | Row / Townhouse |
Parking
| Attached Garage |
Land
| Acreage | No |
| Land Amenities | Schools, Shopping |
| Size Irregular | 147.38 |
| Size Total | 147.38 M2 |
| Size Total Text | 147.38 M2 |
Rooms
| Level | Type | Length | Width | Dimensions |
|---|---|---|---|---|
| Lower Level | Den | 2.73 m | 2.26 m | 2.73 m x 2.26 m |
| Main Level | Living Room | 3.76 m | 3.3 m | 3.76 m x 3.3 m |
| Main Level | Dining Room | 3.26 m | 2.4 m | 3.26 m x 2.4 m |
| Main Level | Kitchen | 3.82 m | 3.28 m | 3.82 m x 3.28 m |
| Upper Level | Primary Bedroom | 4.92 m | 3.62 m | 4.92 m x 3.62 m |
| Upper Level | Bedroom 2 | 3.35 m | 2.6 m | 3.35 m x 2.6 m |
| Upper Level | Bedroom 3 | 3.37 m | 2.54 m | 3.37 m x 2.54 m |
| Upper Level | Laundry Room | 1.17 m | 1.05 m | 1.17 m x 1.05 m |
https://www.realtor.ca/real-estate/28376199/161-804-welsh-dr-sw-edmonton-walker
Contact Us
Contact us for more information

David Lam
Associate
www.davidlam.exprealty.com/
www.facebook.com/david.lam.5473
linkedin.com/in/david-lam-32195165
1400-10665 Jasper Ave Nw
Edmonton, Alberta T5J 3S9
(403) 262-7653





































