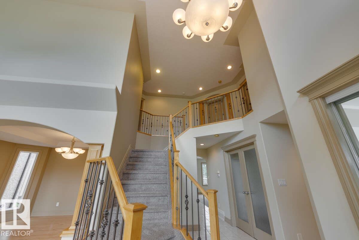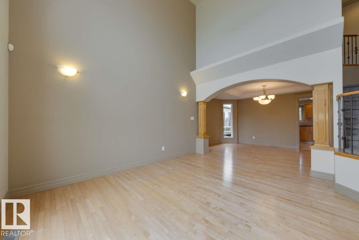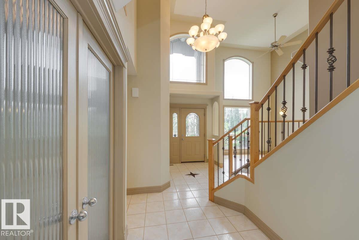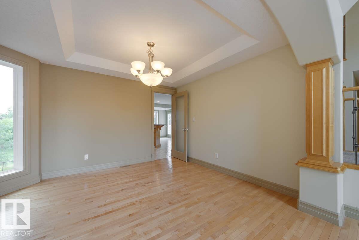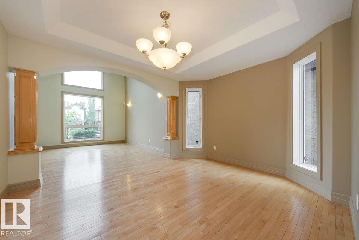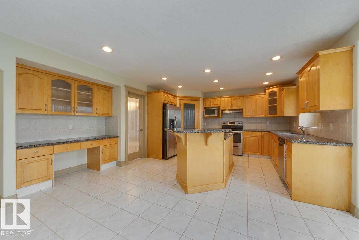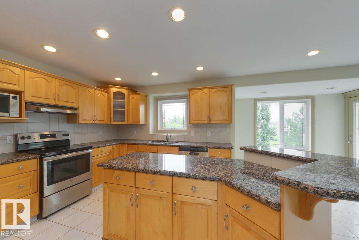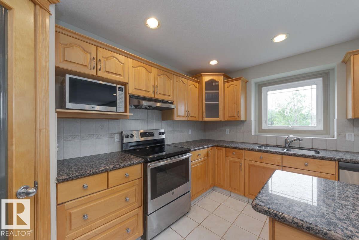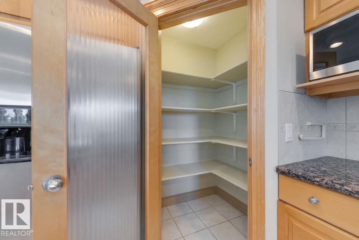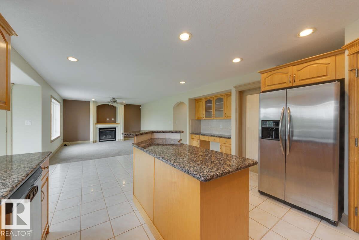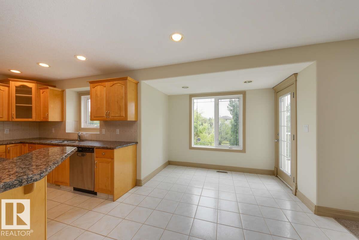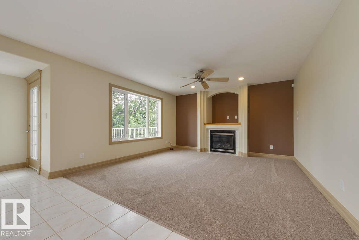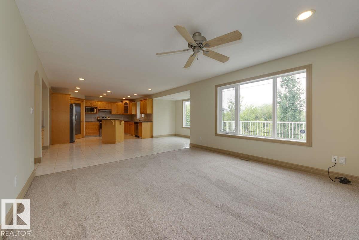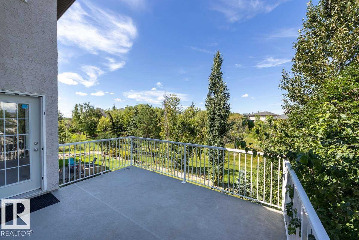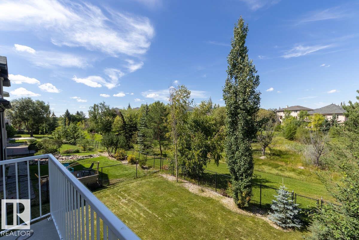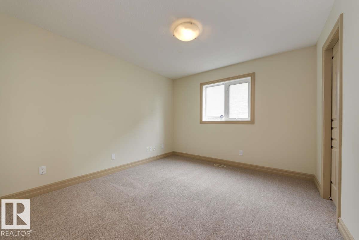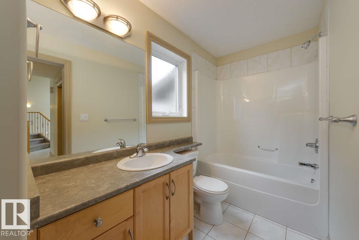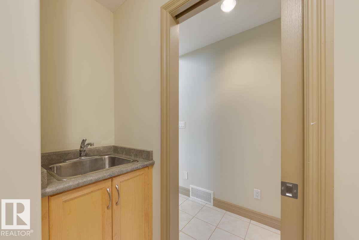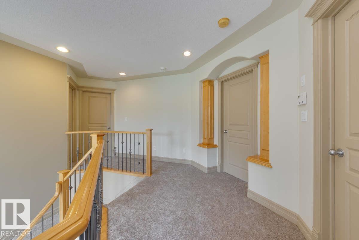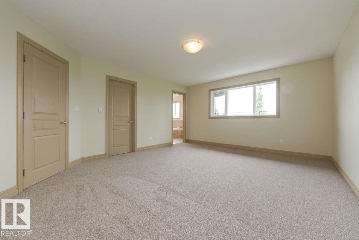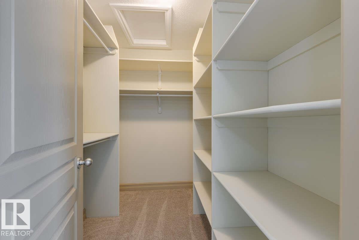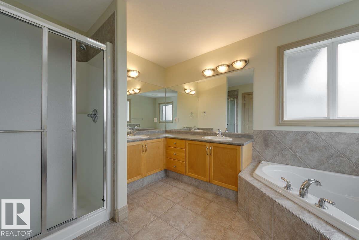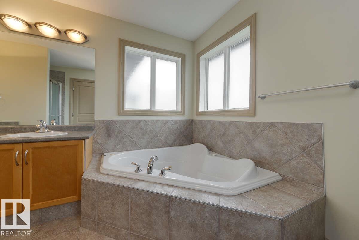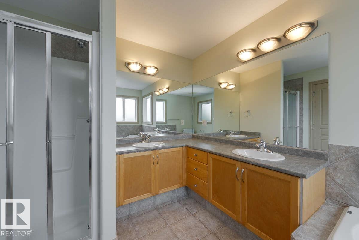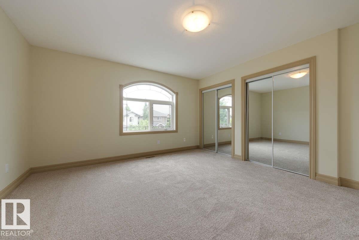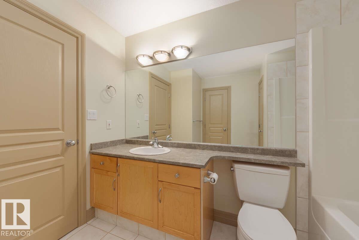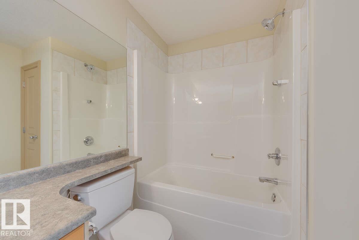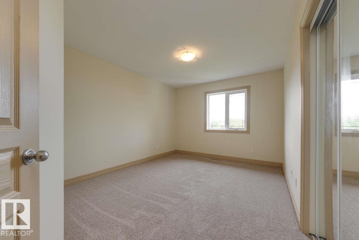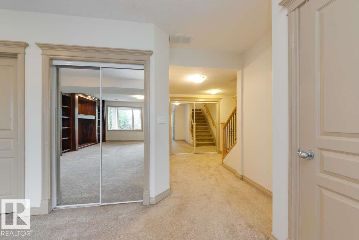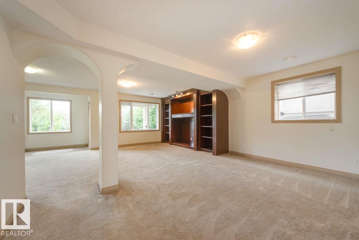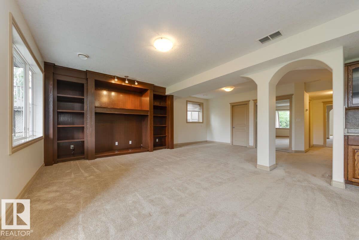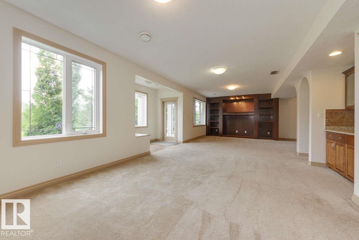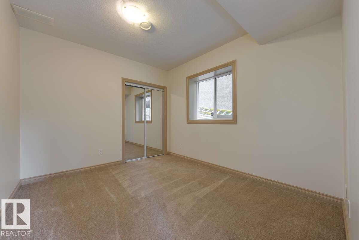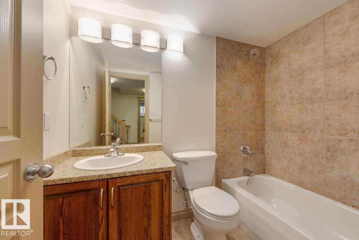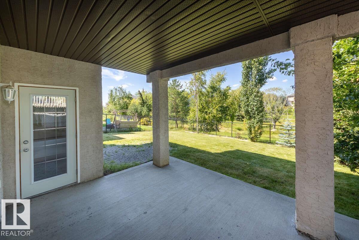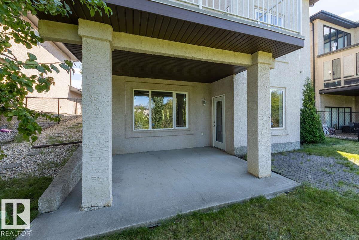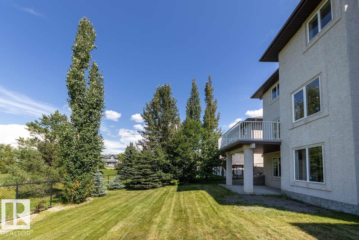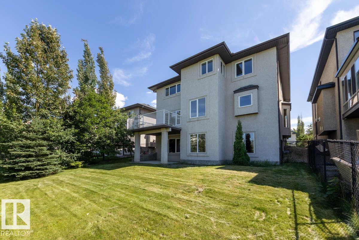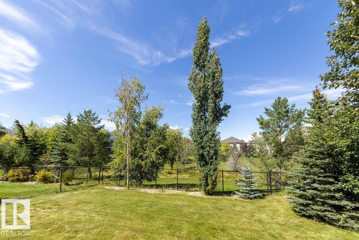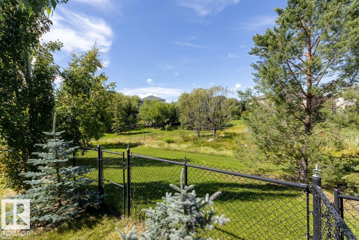1610 Haswell Co Nw Edmonton, Alberta T6R 3C2
$999,000
For more information, please click on View Listing on Realtor Website. Located in the highly desirable Riverbend area, this beautiful 2-storey home in a quiet cul-de-sac, backs onto a scenic dry pond and green space, offering private access and stunning backyard views. With over 2,700 sqft above ground plus over 1300 sq ft in a fully finished walk-out basement, this home provides exceptional space and versatility for families of all sizes. Enjoy the peaceful setting from the main-floor balcony or lower-level patio overlooking the pond and green space. The main level boasts real maple hardwood floors, kitchen granite countertops, and a bright, open-concept layout in the family room. The primary bedroom includes an ensuite with Jacuzzi tub. All upper-level bedrooms are generously sized. The walk-out basement offers bright, functional living space ideal for a rec room, home office, or guest area. Beautiful home! (id:46923)
Property Details
| MLS® Number | E4453250 |
| Property Type | Single Family |
| Neigbourhood | Haddow |
| Amenities Near By | Park, Playground, Schools, Shopping |
| Features | Cul-de-sac, Flat Site |
| Structure | Deck, Patio(s) |
Building
| Bathroom Total | 4 |
| Bedrooms Total | 6 |
| Appliances | Dishwasher, Dryer, Fan, Freezer, Garage Door Opener, Garburator, Hood Fan, Humidifier, Microwave Range Hood Combo, Microwave, Refrigerator, Washer |
| Basement Development | Finished |
| Basement Features | Walk Out |
| Basement Type | Full (finished) |
| Constructed Date | 2004 |
| Construction Style Attachment | Detached |
| Fireplace Fuel | Gas |
| Fireplace Present | Yes |
| Fireplace Type | Unknown |
| Heating Type | Hot Water Radiator Heat |
| Stories Total | 2 |
| Size Interior | 2,717 Ft2 |
| Type | House |
Parking
| Attached Garage | |
| Oversize |
Land
| Acreage | No |
| Fence Type | Fence |
| Land Amenities | Park, Playground, Schools, Shopping |
Rooms
| Level | Type | Length | Width | Dimensions |
|---|---|---|---|---|
| Lower Level | Bedroom 5 | 3.3 m | 3.56 m | 3.3 m x 3.56 m |
| Lower Level | Bedroom 6 | 4.04 m | 3.46 m | 4.04 m x 3.46 m |
| Lower Level | Utility Room | 2.5 m | 3.56 m | 2.5 m x 3.56 m |
| Main Level | Living Room | 3.64 m | 4.23 m | 3.64 m x 4.23 m |
| Main Level | Dining Room | 3.85 m | 3.13 m | 3.85 m x 3.13 m |
| Main Level | Kitchen | 6.41 m | 4.93 m | 6.41 m x 4.93 m |
| Main Level | Family Room | 4.83 m | 4.26 m | 4.83 m x 4.26 m |
| Main Level | Den | 4.22 m | 3.27 m | 4.22 m x 3.27 m |
| Main Level | Laundry Room | 2.56 m | 1.92 m | 2.56 m x 1.92 m |
| Main Level | Breakfast | 2.89 m | 1.52 m | 2.89 m x 1.52 m |
| Upper Level | Primary Bedroom | 4.31 m | 5.15 m | 4.31 m x 5.15 m |
| Upper Level | Bedroom 2 | 3.21 m | 3.14 m | 3.21 m x 3.14 m |
| Upper Level | Bedroom 3 | 4.26 m | 4.31 m | 4.26 m x 4.31 m |
| Upper Level | Bedroom 4 | 3.23 m | 4.66 m | 3.23 m x 4.66 m |
https://www.realtor.ca/real-estate/28740398/1610-haswell-co-nw-edmonton-haddow
Contact Us
Contact us for more information
Darya M. Pfund
Broker
209-9650 20 Ave Nw
Edmonton, Alberta T6N 1G1
(888) 323-1998






