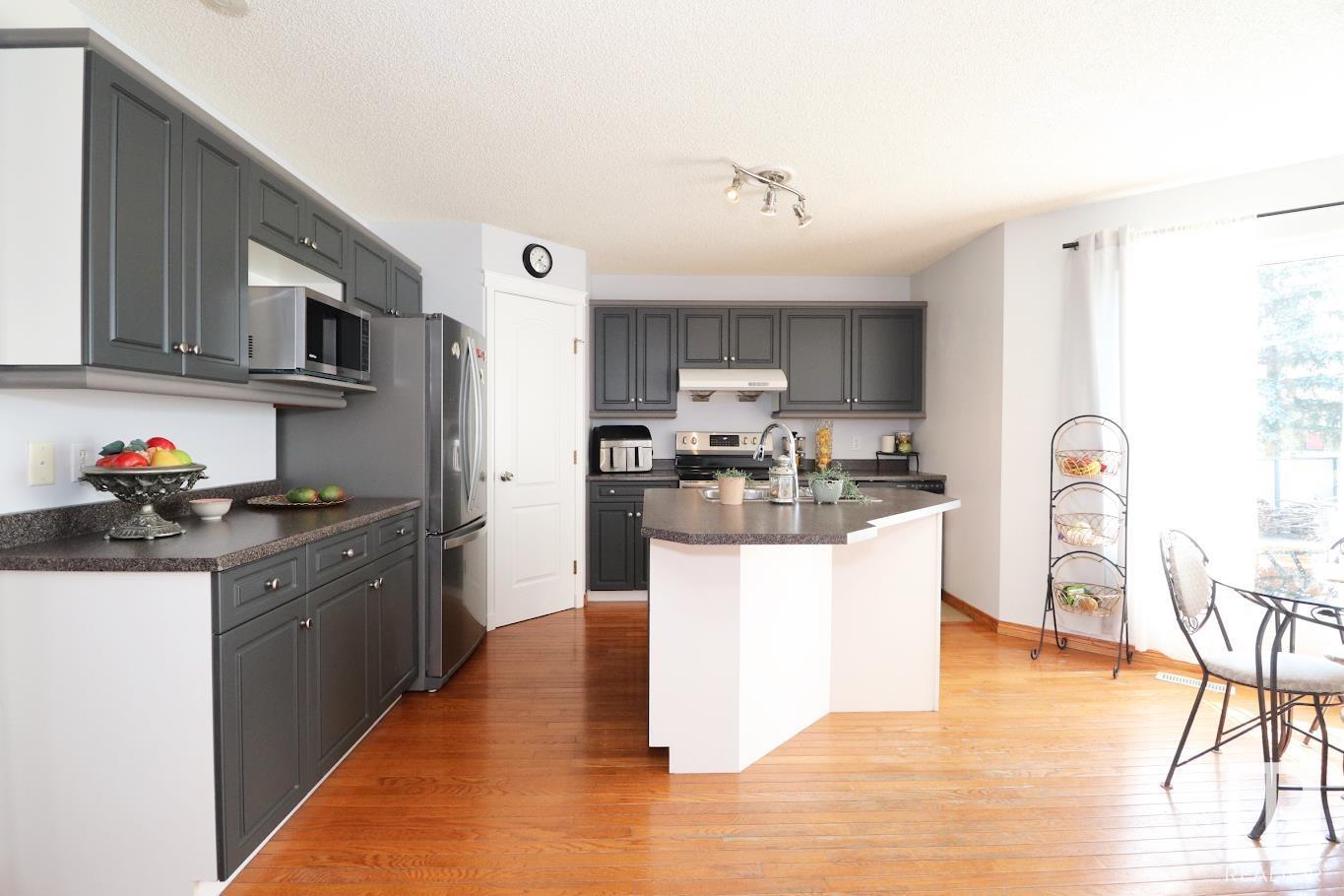16108 59 St Nw Edmonton, Alberta T5Y 2S9
$468,800
HOT! HOT! HOT! Presenting this fantastic 2 story in Hollick Kenyon ! Replete with Luxury Features! Fully fenced MASSIVE YARD for the kids to run and play. Backs the sprawling Matt Berry Park, watch the kids from the wooden Deck! This Family orientated 2 story has a MAIN FLOOR DEN and upstairs a huge bonus room with a gas FIREPLACE and VAULTED ceiling! Relax and soak your sore muscles in the oversized soaker tub in the Main ensuite Bathroom! Stay cool on those + 35 C days with the central AIR CONDITIONING! Roof is brand new with a 30 year warranty! Nearby Schools, Shopping, and Public transportation make this one an incredible value and a must see! (id:46923)
Property Details
| MLS® Number | E4400722 |
| Property Type | Single Family |
| Neigbourhood | Hollick-Kenyon |
| AmenitiesNearBy | Park, Playground, Public Transit, Schools, Shopping |
| Features | Treed, Flat Site, Exterior Walls- 2x6" |
| Structure | Deck, Fire Pit, Porch |
Building
| BathroomTotal | 3 |
| BedroomsTotal | 3 |
| Amenities | Ceiling - 9ft, Vinyl Windows |
| Appliances | Dishwasher, Dryer, Garage Door Opener Remote(s), Garage Door Opener, Hood Fan, Refrigerator, Stove, Washer, Window Coverings |
| BasementDevelopment | Partially Finished |
| BasementType | Full (partially Finished) |
| CeilingType | Vaulted |
| ConstructedDate | 1997 |
| ConstructionStyleAttachment | Detached |
| CoolingType | Central Air Conditioning |
| FireProtection | Smoke Detectors |
| FireplaceFuel | Gas |
| FireplacePresent | Yes |
| FireplaceType | Unknown |
| HalfBathTotal | 1 |
| HeatingType | Forced Air |
| StoriesTotal | 2 |
| SizeInterior | 1860.9725 Sqft |
| Type | House |
Parking
| Attached Garage |
Land
| Acreage | No |
| FenceType | Fence |
| LandAmenities | Park, Playground, Public Transit, Schools, Shopping |
| SizeIrregular | 620.24 |
| SizeTotal | 620.24 M2 |
| SizeTotalText | 620.24 M2 |
Rooms
| Level | Type | Length | Width | Dimensions |
|---|---|---|---|---|
| Main Level | Living Room | 3.79 m | 3.35 m | 3.79 m x 3.35 m |
| Main Level | Dining Room | 3.67 m | 3.24 m | 3.67 m x 3.24 m |
| Main Level | Kitchen | 3.85 m | 4.91 m | 3.85 m x 4.91 m |
| Main Level | Breakfast | 1.79 m | 3.52 m | 1.79 m x 3.52 m |
| Upper Level | Primary Bedroom | 4.17 m | 3.66 m | 4.17 m x 3.66 m |
| Upper Level | Bedroom 2 | 4.36 m | 2.75 m | 4.36 m x 2.75 m |
| Upper Level | Bedroom 3 | 2.76 m | 3.72 m | 2.76 m x 3.72 m |
| Upper Level | Bonus Room | 4.72 m | 6.13 m | 4.72 m x 6.13 m |
https://www.realtor.ca/real-estate/27258192/16108-59-st-nw-edmonton-hollick-kenyon
Interested?
Contact us for more information
Bryce Christensen
Associate
148-2755 Broadmoor Blvd.
Sherwood Park, Alberta T8H 0A3



























