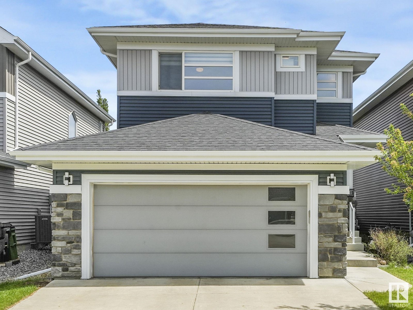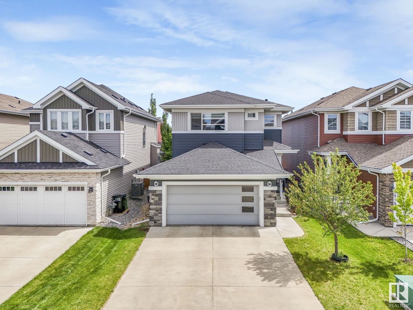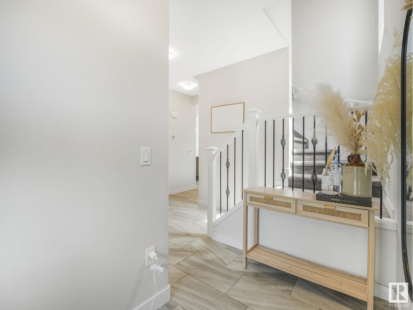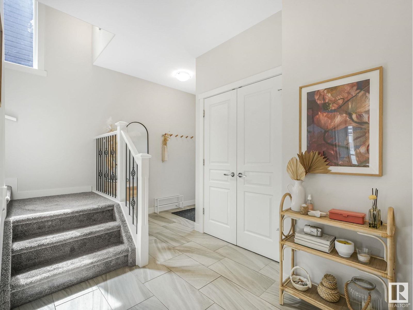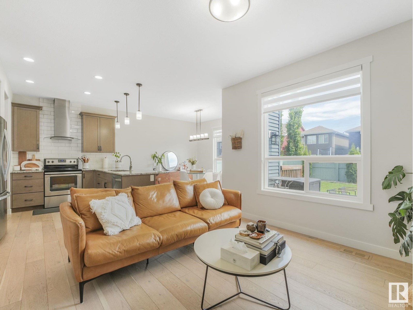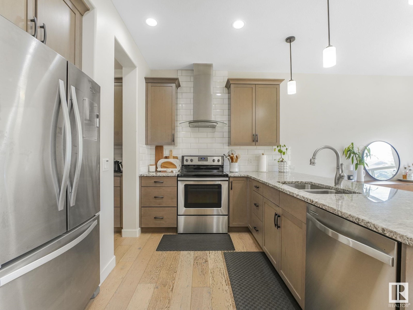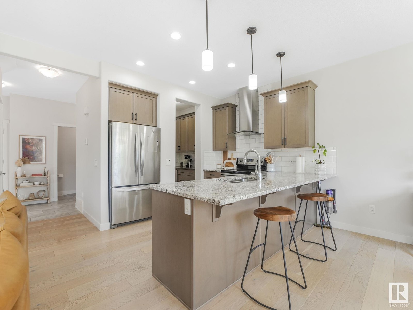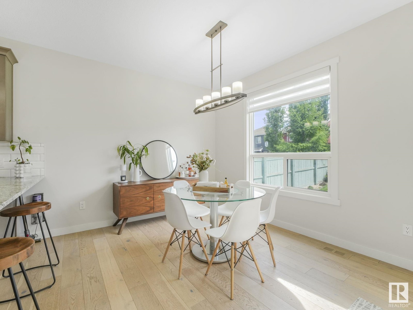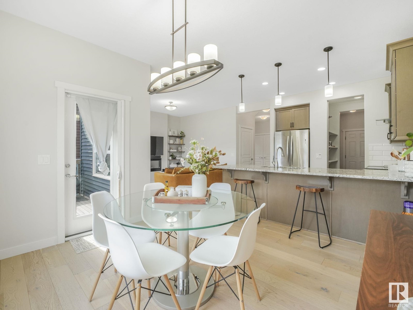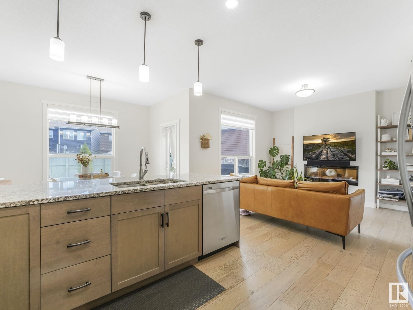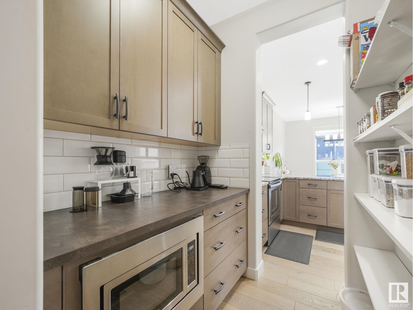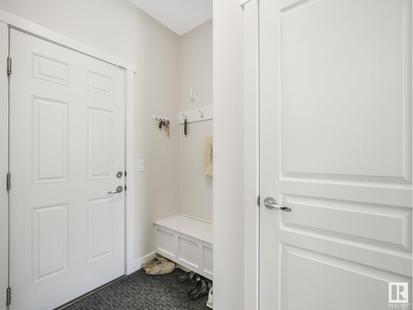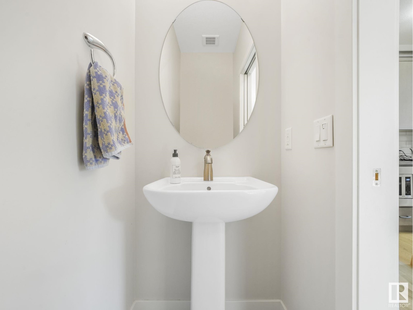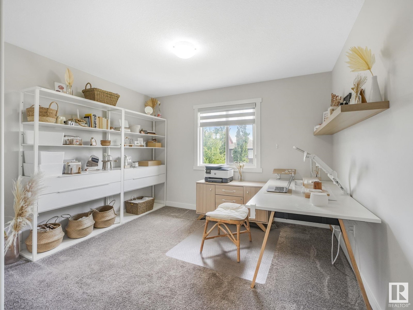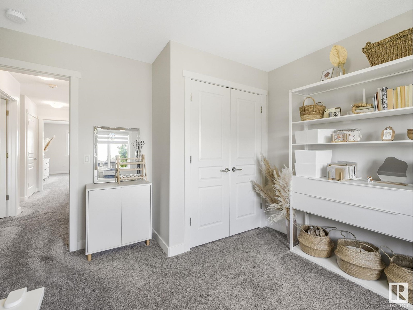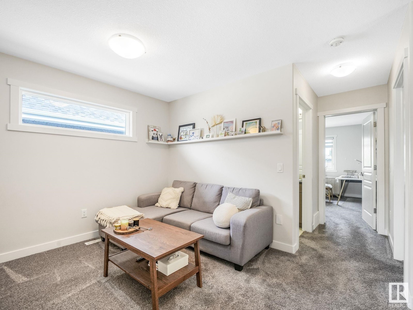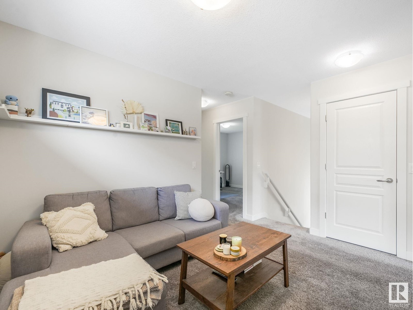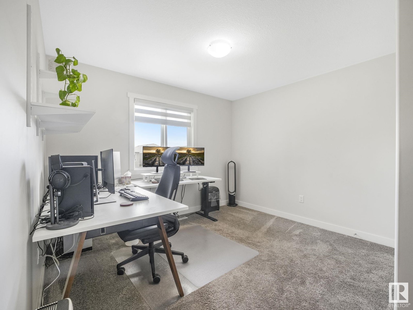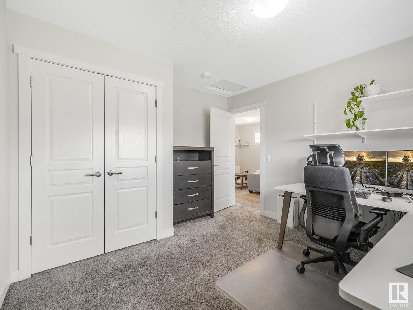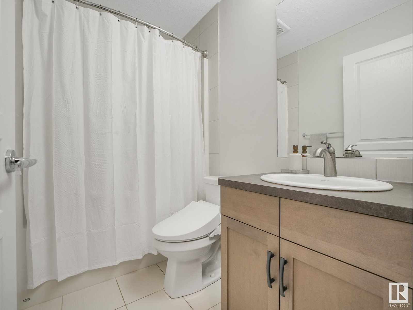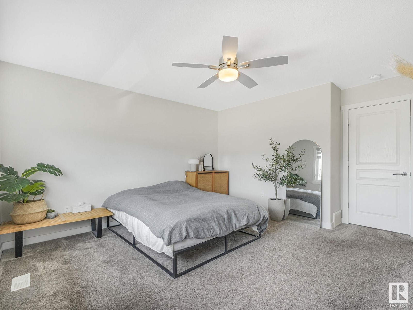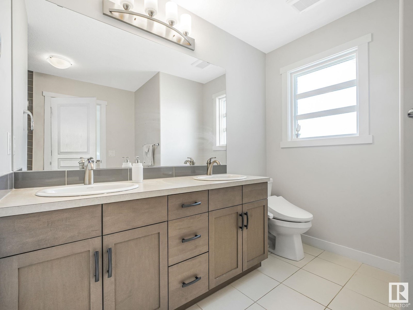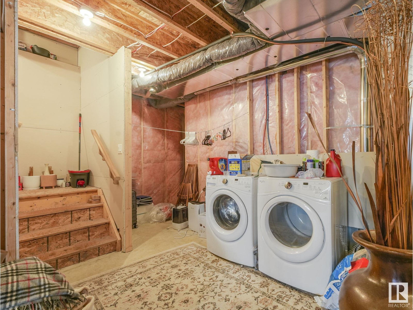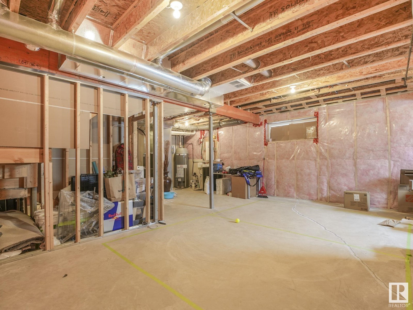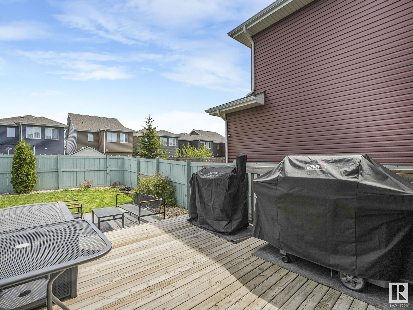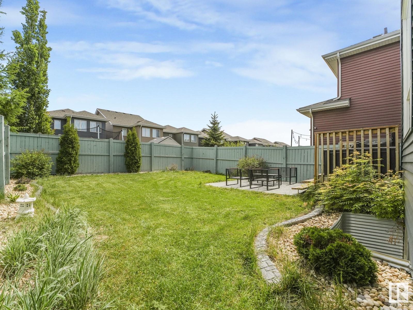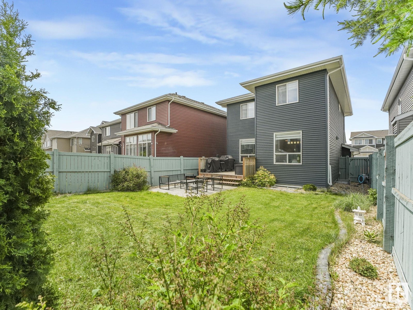1611 168 St Sw Edmonton, Alberta T6W 3R7
$525,000
This fully customized and extensively upgraded home, built by Crimson Cove stands out in every detail—from the wrapped foundation to the designer light fixtures. Nothing about this home is standard. The open-concept main floor showcases 5-inch brushed oak hardwood flooring, premium tile, upgraded cabinetry, and granite countertops throughout. A chef’s dream kitchen features stainless steel appliances, modern plumbing fixtures, and a spacious butler’s pantry for added convenience. The living room with a sleek wall-mounted fireplace and the dining area overlook a professionally landscaped backyard, complete with stamped concrete patio, concrete-edged garden beds, and a large deck with gas hookup—perfect for outdoor entertaining. Enjoy year-round comfort with central air conditioning already installed. Upstairs, the generous primary suite includes a luxurious ensuite with double sinks and a separate tiled shower. 2 additional BR. , a 4-pc bath, and a cozy bonus room complete the 2nd floor. Move-in READY! (id:46923)
Open House
This property has open houses!
2:00 pm
Ends at:4:00 pm
Property Details
| MLS® Number | E4439319 |
| Property Type | Single Family |
| Neigbourhood | Glenridding Heights |
| Amenities Near By | Golf Course, Public Transit, Schools, Shopping |
| Community Features | Public Swimming Pool |
| Features | No Smoking Home |
| Parking Space Total | 4 |
Building
| Bathroom Total | 3 |
| Bedrooms Total | 3 |
| Amenities | Ceiling - 9ft |
| Appliances | Dishwasher, Dryer, Garage Door Opener Remote(s), Garage Door Opener, Hood Fan, Microwave, Refrigerator, Stove, Washer, Water Softener |
| Basement Development | Unfinished |
| Basement Type | Full (unfinished) |
| Constructed Date | 2016 |
| Construction Style Attachment | Detached |
| Cooling Type | Central Air Conditioning |
| Half Bath Total | 1 |
| Heating Type | Forced Air |
| Stories Total | 2 |
| Size Interior | 1,656 Ft2 |
| Type | House |
Parking
| Attached Garage |
Land
| Acreage | No |
| Fence Type | Fence |
| Land Amenities | Golf Course, Public Transit, Schools, Shopping |
| Size Irregular | 353.48 |
| Size Total | 353.48 M2 |
| Size Total Text | 353.48 M2 |
Rooms
| Level | Type | Length | Width | Dimensions |
|---|---|---|---|---|
| Basement | Laundry Room | Measurements not available | ||
| Main Level | Living Room | Measurements not available | ||
| Main Level | Dining Room | Measurements not available | ||
| Main Level | Kitchen | Measurements not available | ||
| Upper Level | Primary Bedroom | Measurements not available | ||
| Upper Level | Bedroom 2 | Measurements not available | ||
| Upper Level | Bedroom 3 | Measurements not available | ||
| Upper Level | Bonus Room | Measurements not available |
https://www.realtor.ca/real-estate/28388705/1611-168-st-sw-edmonton-glenridding-heights
Contact Us
Contact us for more information

Ian Choi
Associate
(780) 450-6670
http//www.polarissells.com
4107 99 St Nw
Edmonton, Alberta T6E 3N4
(780) 450-6300
(780) 450-6670

