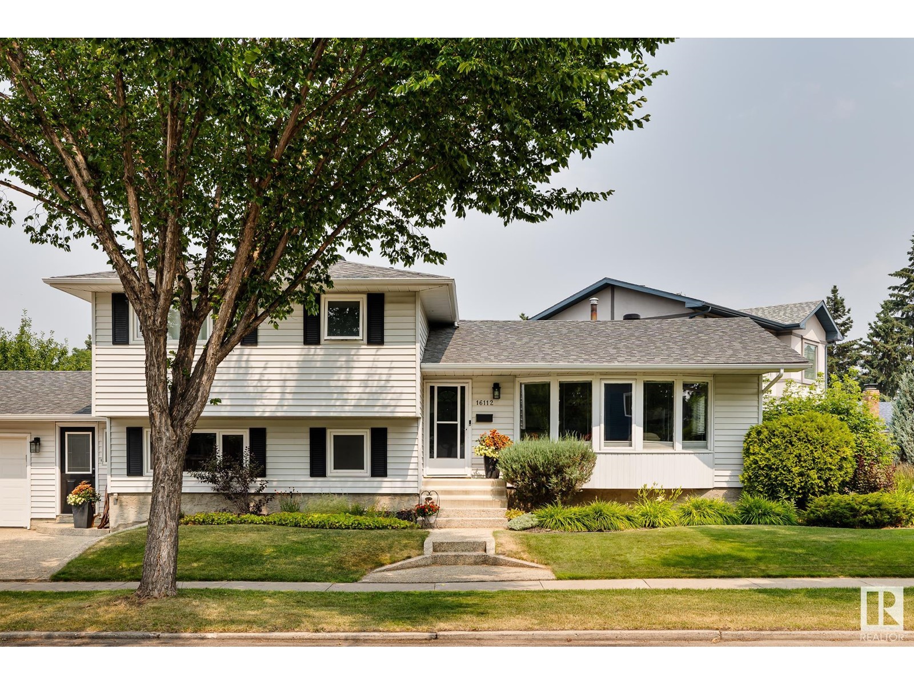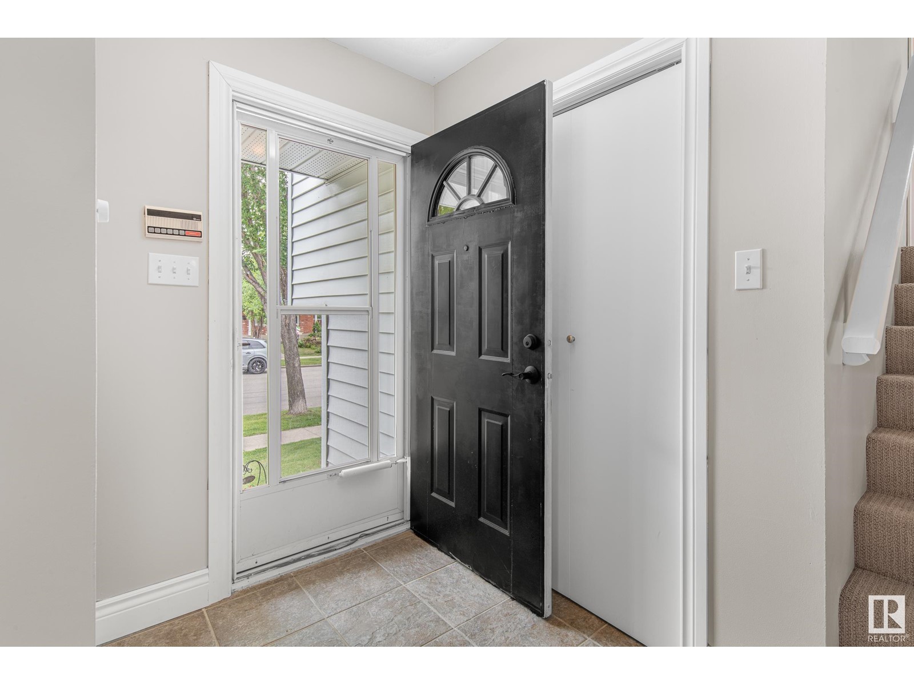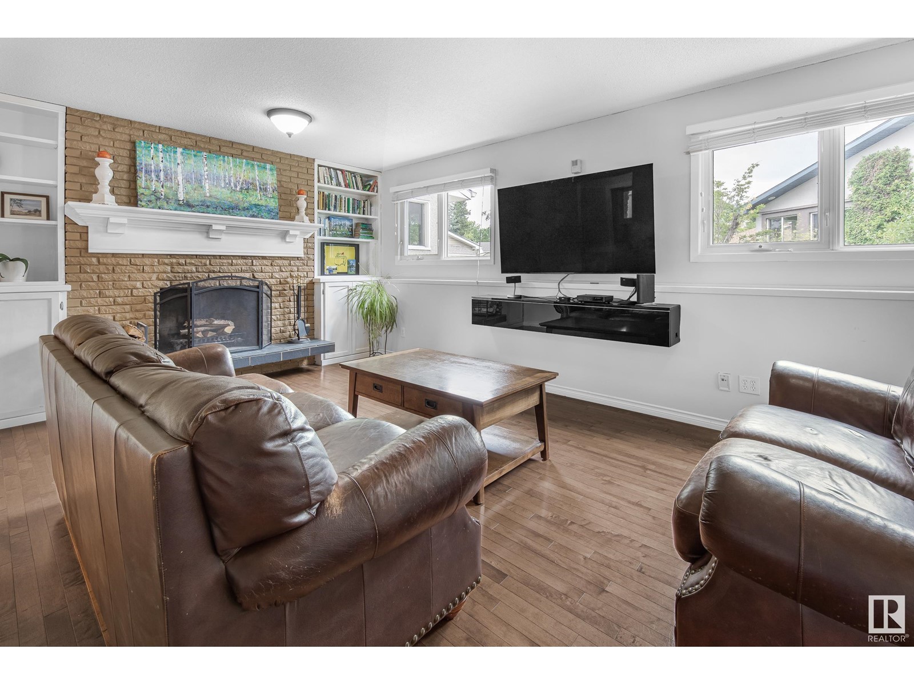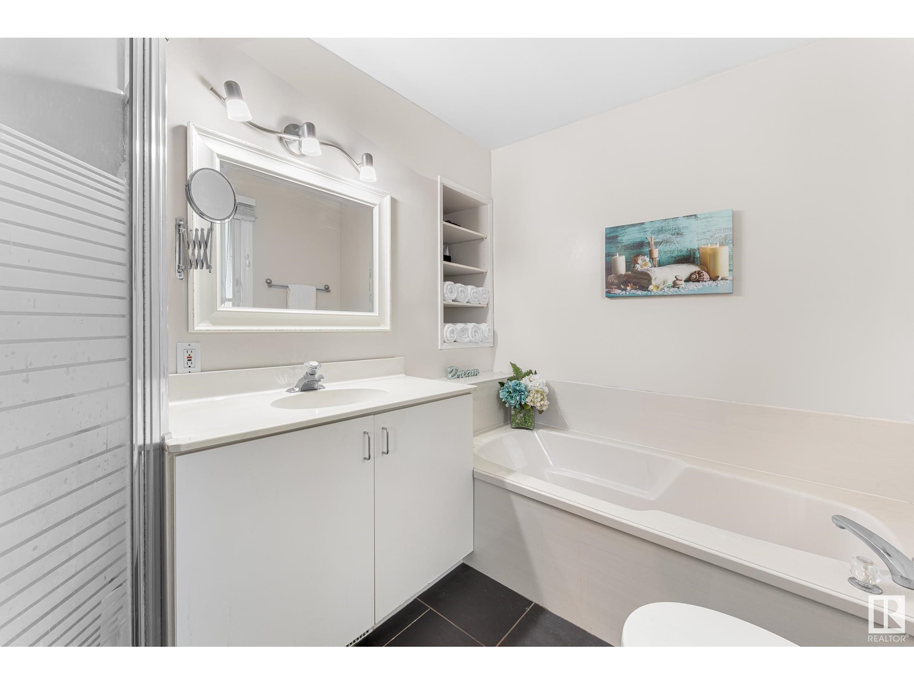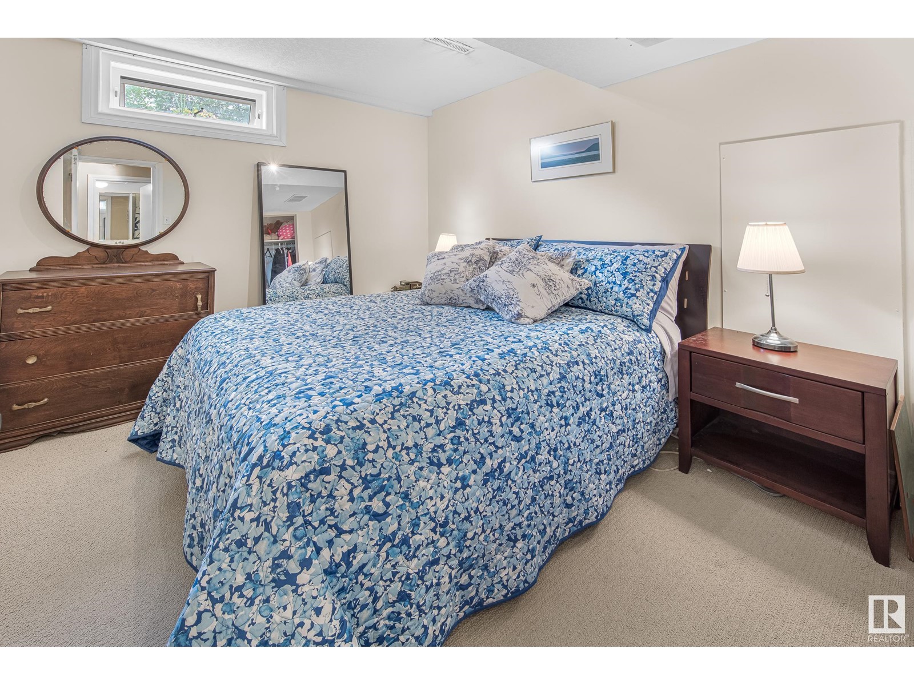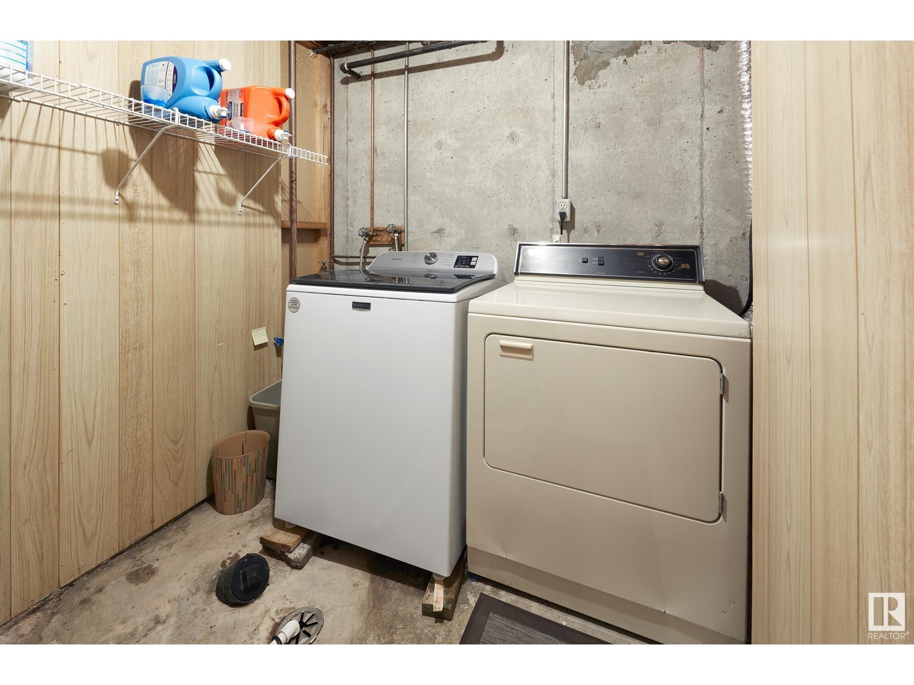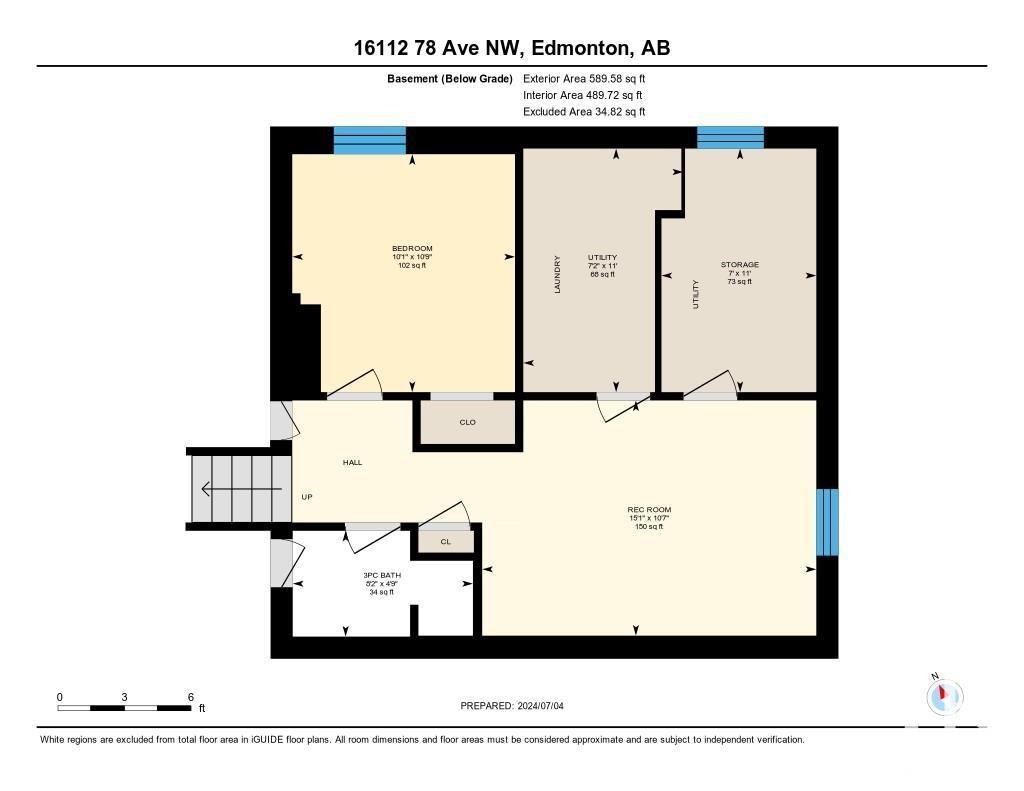16112 78 Av Nw Edmonton, Alberta T5R 3E4
$629,900
Welcome to your new home in the highly desirable Patricia Heights! This immaculate 4-level split features five bedrooms, three and a half bathrooms, & just under 2600 square feet of living space for a family. Upon entering, you'll be welcomed by beautiful hardwood floors, a south-facing bay window, & a kitchen open to the dining room. The kitchen includes stainless appliances & an eating bar peninsula. Upstairs are three sizable bedrooms & two full bathrooms. The lower level has a spacious family room, an office/bedroom, & a two pc bathroom. A fabulous breezeway mudroom connects the house to the oversized, heated, double-attached garage. The basement offers an additional family room, a fourth bedroom, 3rd full bathroom, & storage. Additional features include AC, newer furnace & hot water tank, newer roof, many vinyl windows, wood burning FP w/ gas starter, aggregate sidewalk/driveway & more. Outside is a sizeable pie-shaped yard with stunning landscaping & underground sprinklers. This home is a must-see! (id:46923)
Property Details
| MLS® Number | E4398785 |
| Property Type | Single Family |
| Neigbourhood | Patricia Heights |
| AmenitiesNearBy | Playground, Schools, Shopping |
| Features | See Remarks, Flat Site |
Building
| BathroomTotal | 4 |
| BedroomsTotal | 5 |
| Appliances | Dishwasher, Dryer, Microwave Range Hood Combo, Refrigerator, Stove, Washer, Window Coverings |
| BasementDevelopment | Finished |
| BasementType | Full (finished) |
| ConstructedDate | 1969 |
| ConstructionStyleAttachment | Detached |
| HalfBathTotal | 1 |
| HeatingType | Forced Air |
| SizeInterior | 1499.3051 Sqft |
| Type | House |
Parking
| Attached Garage |
Land
| Acreage | No |
| FenceType | Fence |
| LandAmenities | Playground, Schools, Shopping |
| SizeIrregular | 721.89 |
| SizeTotal | 721.89 M2 |
| SizeTotalText | 721.89 M2 |
Rooms
| Level | Type | Length | Width | Dimensions |
|---|---|---|---|---|
| Basement | Bedroom 5 | 3.06 m | 3.27 m | 3.06 m x 3.27 m |
| Basement | Recreation Room | 4.59 m | 3.23 m | 4.59 m x 3.23 m |
| Basement | Storage | 3.35 m | 2.13 m | 3.35 m x 2.13 m |
| Basement | Utility Room | 3.35 m | 2.2 m | 3.35 m x 2.2 m |
| Lower Level | Family Room | 6.38 m | 3.98 m | 6.38 m x 3.98 m |
| Lower Level | Bedroom 4 | 3.18 m | 2.72 m | 3.18 m x 2.72 m |
| Main Level | Living Room | 6.13 m | 4.39 m | 6.13 m x 4.39 m |
| Main Level | Dining Room | 3.14 m | 2.65 m | 3.14 m x 2.65 m |
| Main Level | Kitchen | 4.71 m | 3.03 m | 4.71 m x 3.03 m |
| Main Level | Mud Room | 7.77 m | 2.17 m | 7.77 m x 2.17 m |
| Upper Level | Primary Bedroom | 4.76 m | 3.18 m | 4.76 m x 3.18 m |
| Upper Level | Bedroom 2 | 3.05 m | 2.76 m | 3.05 m x 2.76 m |
| Upper Level | Bedroom 3 | 3.05 m | 2.74 m | 3.05 m x 2.74 m |
https://www.realtor.ca/real-estate/27207574/16112-78-av-nw-edmonton-patricia-heights
Interested?
Contact us for more information
Christopher Proctor
Associate
301-11044 82 Ave Nw
Edmonton, Alberta T6G 0T2
Patti Proctor
Associate
301-11044 82 Ave Nw
Edmonton, Alberta T6G 0T2

