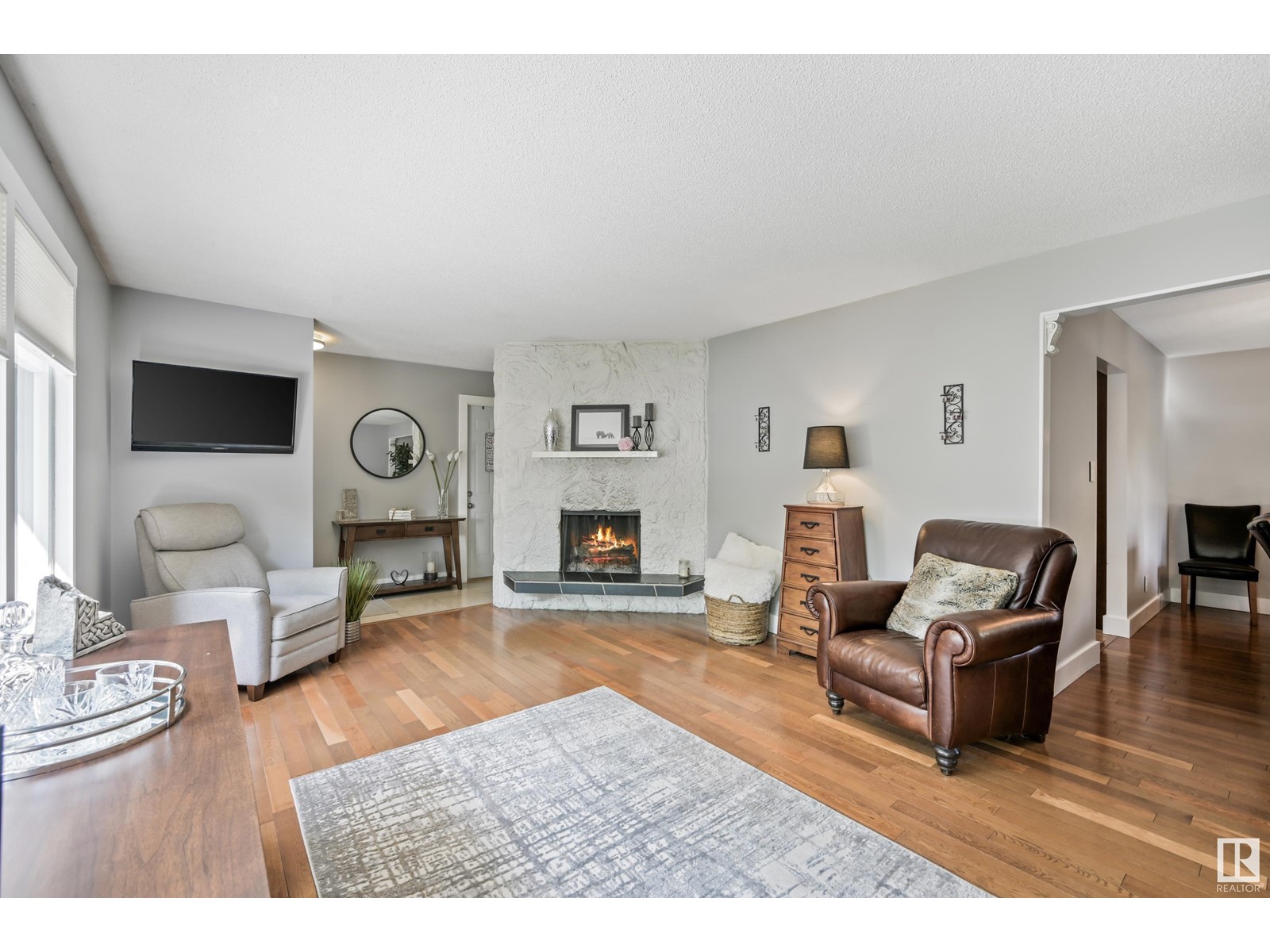16112 Patricia Dr Nw Edmonton, Alberta T5R 5N5
$704,900
Welcome to one of Edmonton's most sought-after neighbourhoods - Patricia Heights! Step into the refined beauty of this 1,500+ sq ft bungalow featuring 5 bedrooms, spacious kitchen with GRANITE countertops and STAINLESS STEEL appliances, pantry, and main floor laundry. Each level has its own cozy WOOD-BURNING fireplace! Discover your private wine cellar on the lower level - a perfect compliment to the wet bar setting the stage for many wonderful moments entertaining friends and family! The back yard features a poured concrete patio and a fire pit while the front of the home features a cozy front porch and the driveway has been updated with a new rubber pellet overlay retaining heat to keep winter snow at bay. Embrace nature as Patricia Ravine runs abeam Patricia Drive and the North Saskatchewan River is just minutes away. Located close to schools, a playground, the Misericordia Hospital, and West Edmonton Mall, location, function and luxury intertwine seamlessly making this the perfect family home! (id:46923)
Property Details
| MLS® Number | E4411332 |
| Property Type | Single Family |
| Neigbourhood | Patricia Heights |
| AmenitiesNearBy | Golf Course, Playground, Schools, Shopping |
| Features | Flat Site, Subdividable Lot, Wet Bar, Closet Organizers, Level |
| ParkingSpaceTotal | 4 |
| Structure | Fire Pit, Porch, Patio(s) |
Building
| BathroomTotal | 2 |
| BedroomsTotal | 5 |
| Appliances | Dishwasher, Dryer, Garage Door Opener Remote(s), Garage Door Opener, Microwave Range Hood Combo, Storage Shed, Stove, Washer, Window Coverings, Refrigerator |
| ArchitecturalStyle | Bungalow |
| BasementDevelopment | Finished |
| BasementType | Full (finished) |
| ConstructedDate | 1970 |
| ConstructionStyleAttachment | Detached |
| FireplaceFuel | Wood |
| FireplacePresent | Yes |
| FireplaceType | Unknown |
| HeatingType | Forced Air |
| StoriesTotal | 1 |
| SizeInterior | 1560.767 Sqft |
| Type | House |
Parking
| Attached Garage | |
| Heated Garage |
Land
| Acreage | No |
| FenceType | Fence |
| LandAmenities | Golf Course, Playground, Schools, Shopping |
Rooms
| Level | Type | Length | Width | Dimensions |
|---|---|---|---|---|
| Lower Level | Family Room | Measurements not available | ||
| Lower Level | Bedroom 5 | Measurements not available | ||
| Main Level | Living Room | Measurements not available | ||
| Main Level | Dining Room | Measurements not available | ||
| Main Level | Kitchen | Measurements not available | ||
| Main Level | Primary Bedroom | Measurements not available | ||
| Main Level | Bedroom 2 | Measurements not available | ||
| Main Level | Bedroom 3 | Measurements not available | ||
| Main Level | Bedroom 4 | l |
https://www.realtor.ca/real-estate/27572716/16112-patricia-dr-nw-edmonton-patricia-heights
Interested?
Contact us for more information
Leigh Anne Chisholm
Broker
300, 160 Quarry Park Blvd Se
Calgary, Alberta T2C 3G3






















































