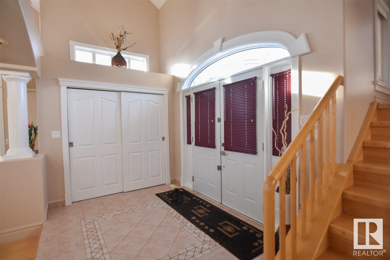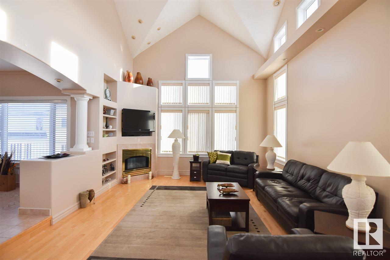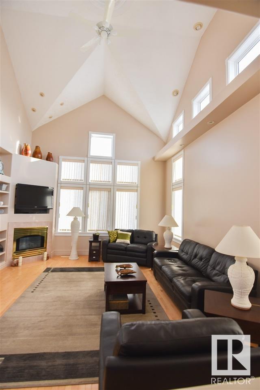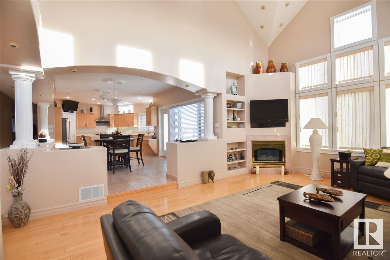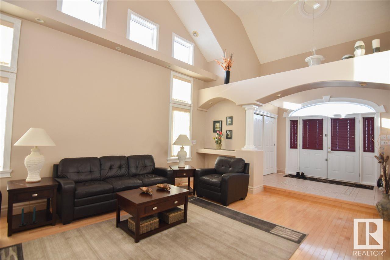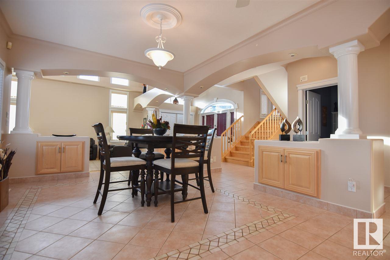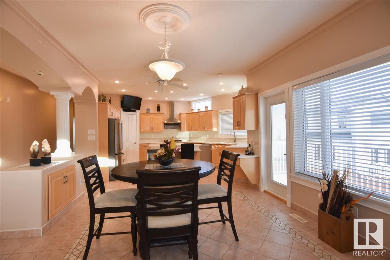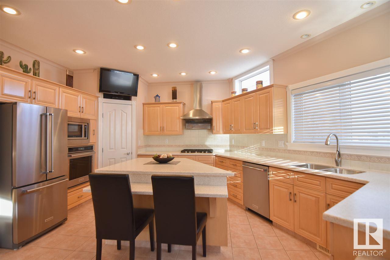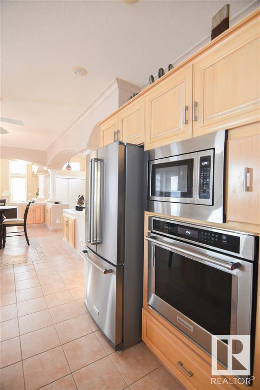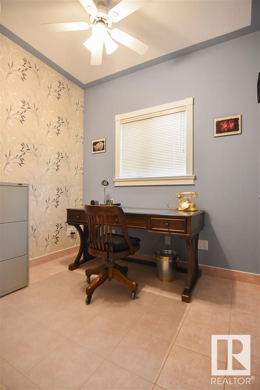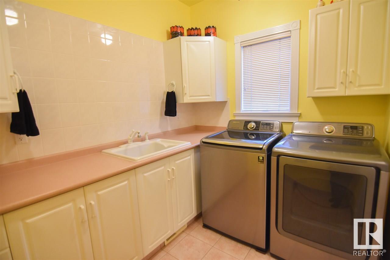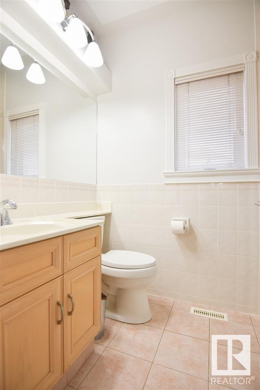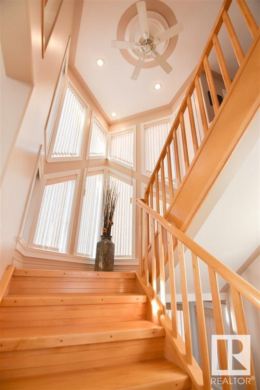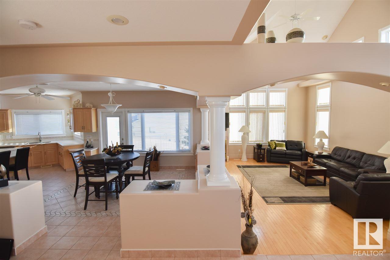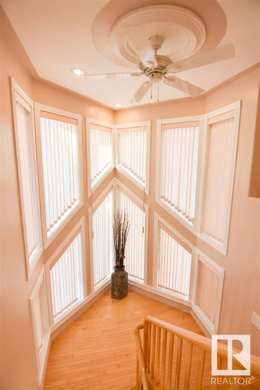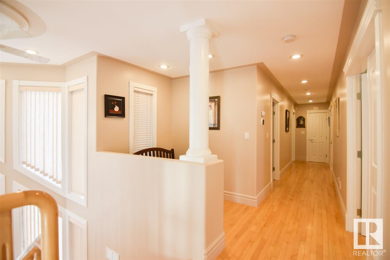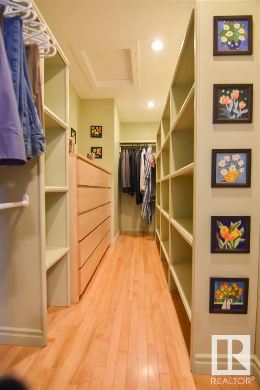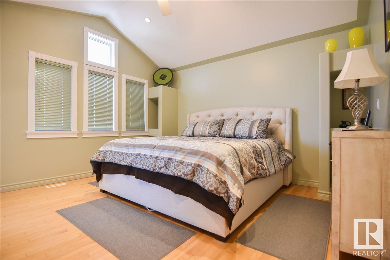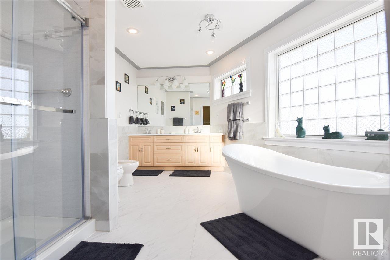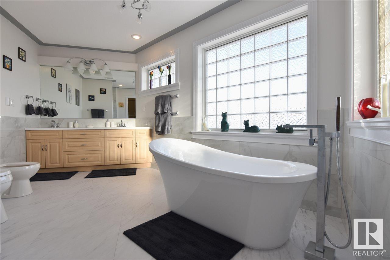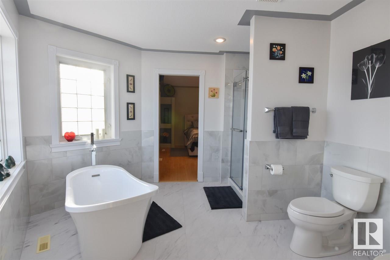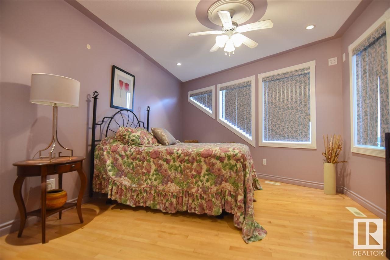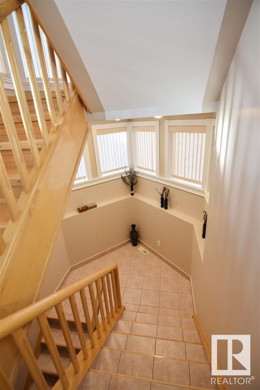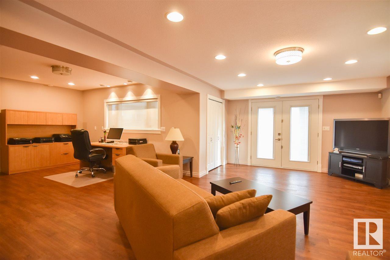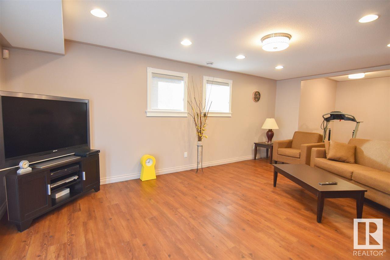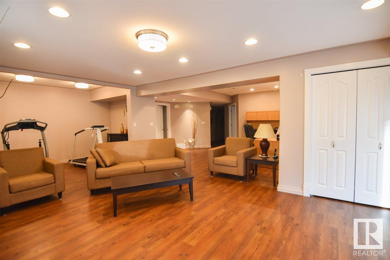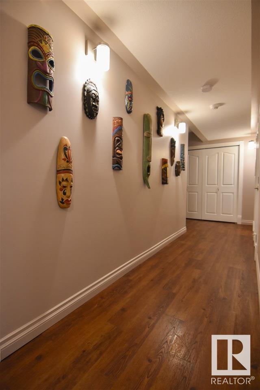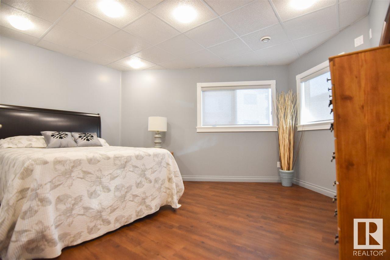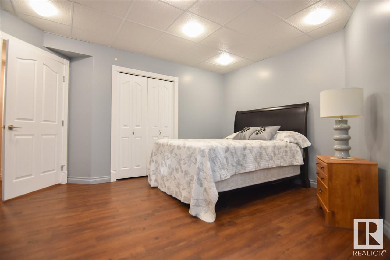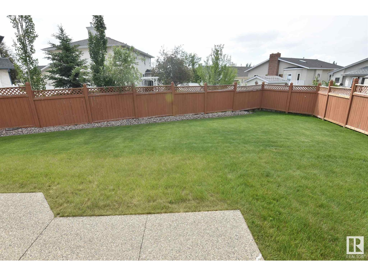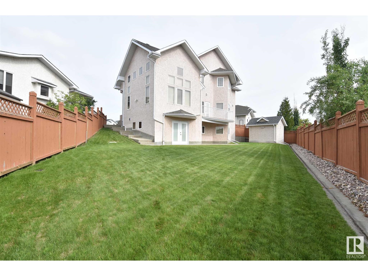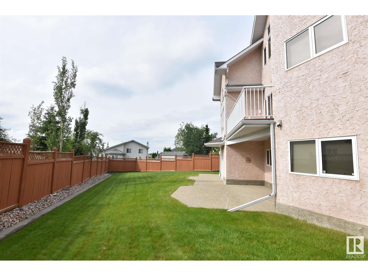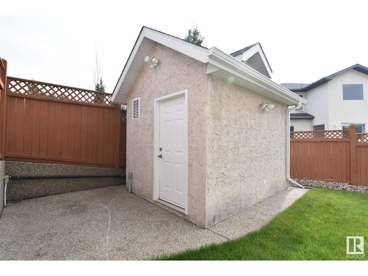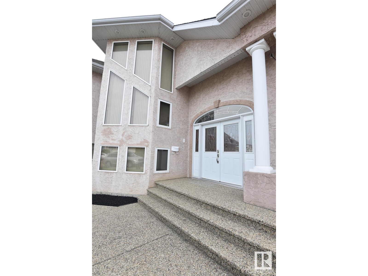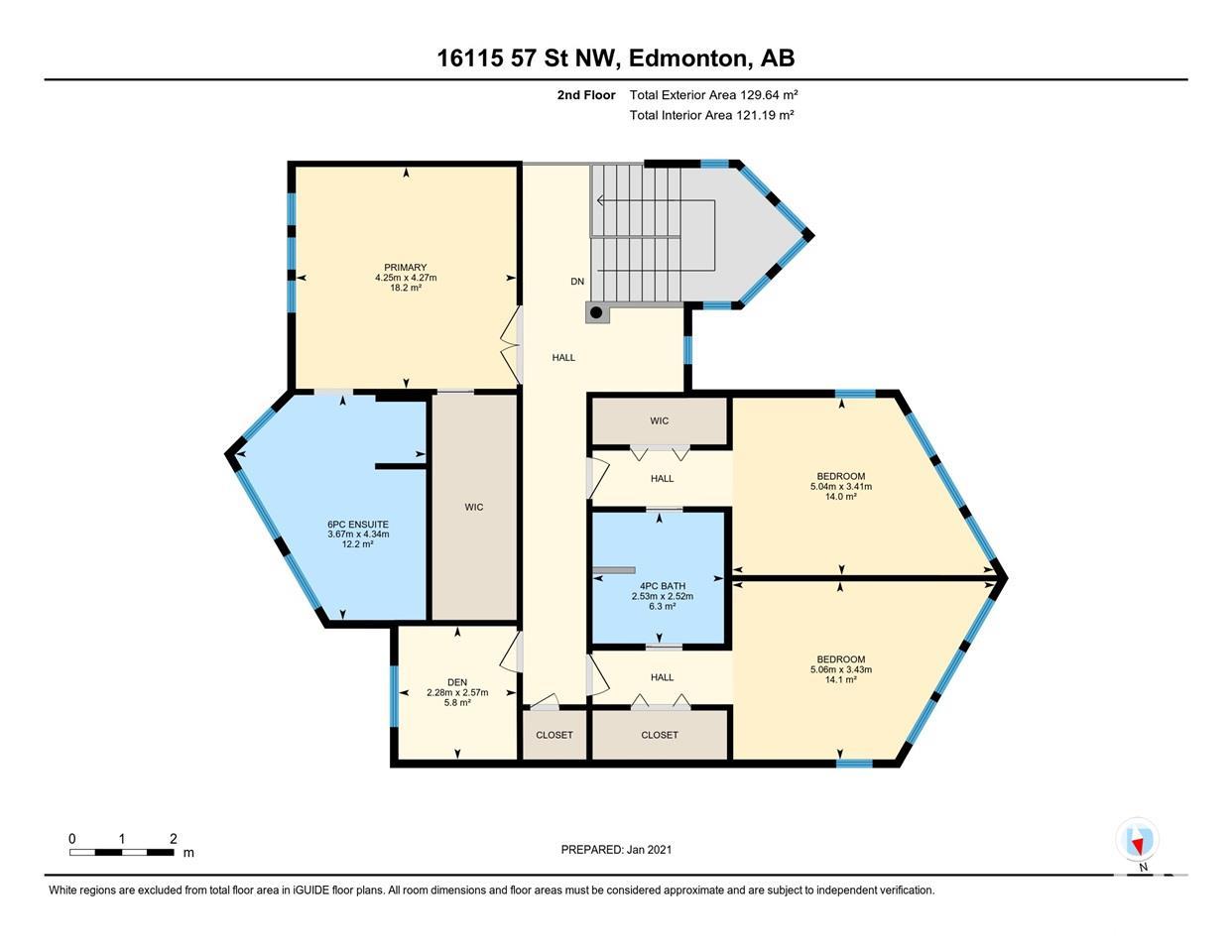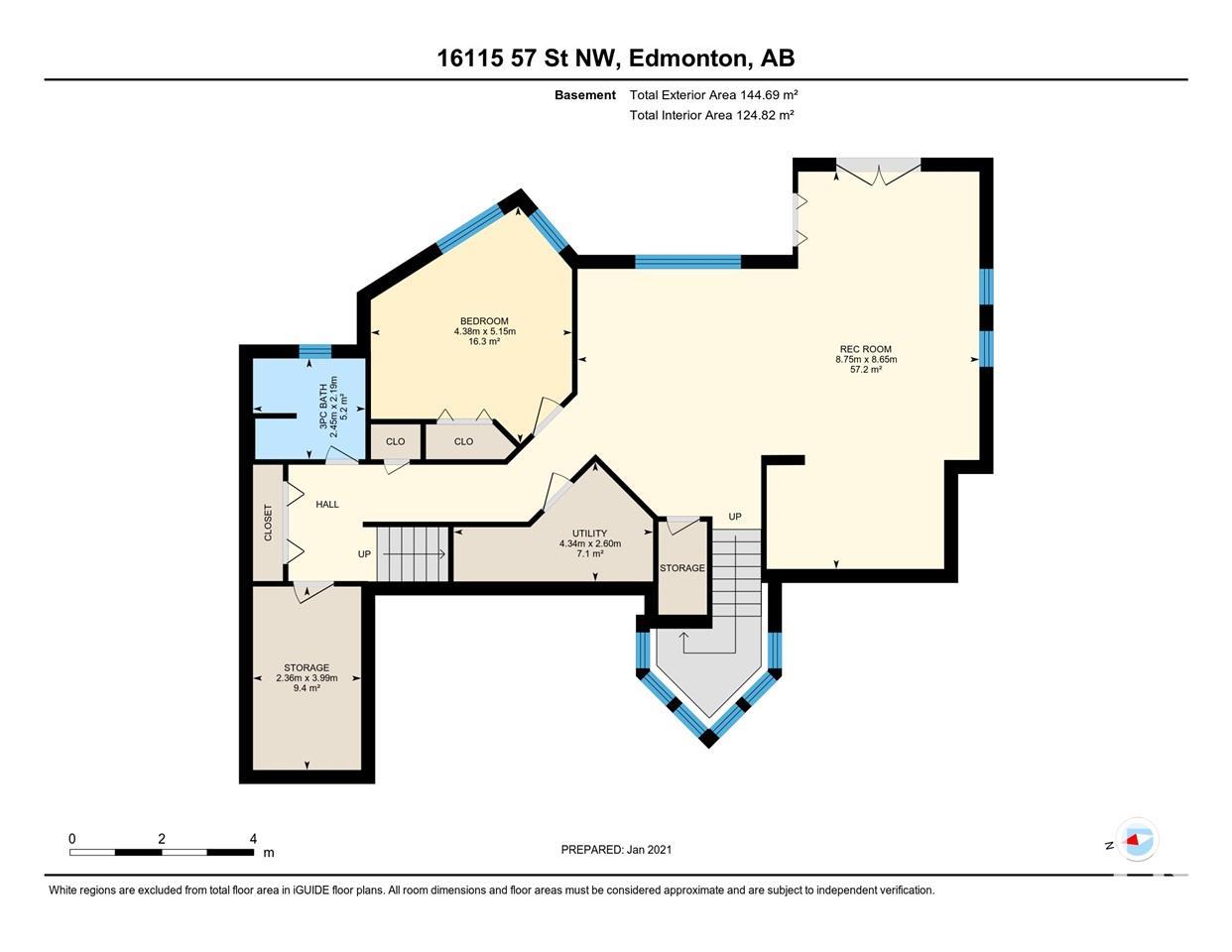16115 57 St Nw Edmonton, Alberta T5Y 2T1
$735,000
Executive walk-out 2 storey located in the mature community of Hollick Kenyon. This grand executive home w/ 4 bedrooms, 2 dens & 5 bathrooms is move-in ready on a large walkout southeast facing lot for afternoon/evening sun. Open concept feel w/ large entryway into a vaulted ceiling living room; leading to the dining area & massive kitchen. Patio doors lead to large southeast facing deck. Extensive upgrades include new kitchen countertops & island, new Kitchenaid S/S appliances; new washer/dryer; new composite deck w/ natural gas hookup; new 6pc mstr bathroom; all new toilets; new door hardware; basement in-floor heating; custom blinds throughout; new roof; 2 new high efficiency furnaces and humidifiers; new A/C unit; 2 hot water tanks; basement has all new rough-in completed for a 2nd kitchen; triple garage w/ finished walls & ceiling w/loft storage area - heated; separate entrance from garage to bsmt; new landscaping; Located walking distance to K-9 schools, public transportation & shopping. Shows a 10! (id:46923)
Property Details
| MLS® Number | E4384809 |
| Property Type | Single Family |
| Neigbourhood | Hollick-Kenyon |
| AmenitiesNearBy | Playground, Public Transit, Schools, Shopping |
| Features | Cul-de-sac, No Animal Home, No Smoking Home |
Building
| BathroomTotal | 5 |
| BedroomsTotal | 4 |
| Appliances | Alarm System, Dishwasher, Dryer, Garage Door Opener, Hood Fan, Oven - Built-in, Microwave, Refrigerator, Stove, Washer, Window Coverings |
| BasementDevelopment | Finished |
| BasementFeatures | Walk Out |
| BasementType | Full (finished) |
| ConstructedDate | 1996 |
| ConstructionStyleAttachment | Detached |
| CoolingType | Central Air Conditioning |
| HalfBathTotal | 1 |
| HeatingType | Forced Air, In Floor Heating |
| StoriesTotal | 2 |
| SizeInterior | 275.49 M2 |
| Type | House |
Parking
| Heated Garage | |
| Attached Garage |
Land
| Acreage | No |
| FenceType | Fence |
| LandAmenities | Playground, Public Transit, Schools, Shopping |
Rooms
| Level | Type | Length | Width | Dimensions |
|---|---|---|---|---|
| Lower Level | Family Room | 8.65 m | 8.65 m x Measurements not available | |
| Lower Level | Bedroom 4 | 5.15 m | 5.15 m x Measurements not available | |
| Main Level | Living Room | 6.43 m | 6.43 m x Measurements not available | |
| Main Level | Dining Room | 4.2 m | 4.2 m x Measurements not available | |
| Main Level | Kitchen | 5.49 m | 5.49 m x Measurements not available | |
| Main Level | Den | 2.19 m | 2.19 m x Measurements not available | |
| Main Level | Laundry Room | 2.17 m | 2.17 m x Measurements not available | |
| Upper Level | Primary Bedroom | 4.25 m | 4.25 m x Measurements not available | |
| Upper Level | Bedroom 2 | 5.06 m | 5.06 m x Measurements not available | |
| Upper Level | Bedroom 3 | 5.04 m | 5.04 m x Measurements not available |
https://www.realtor.ca/real-estate/26825415/16115-57-st-nw-edmonton-hollick-kenyon
Interested?
Contact us for more information
Brett J. Winegarden
Manager
203-14101 West Block Dr
Edmonton, Alberta T5N 1L5


