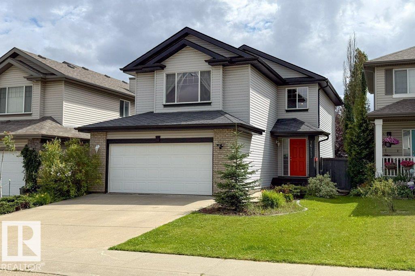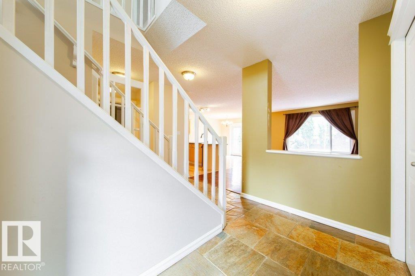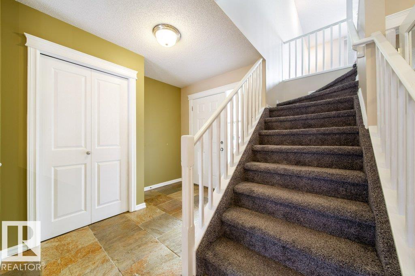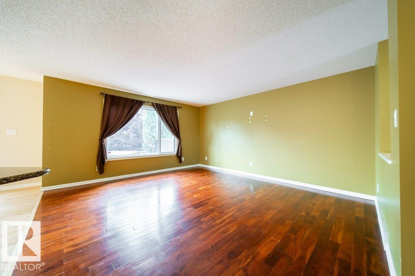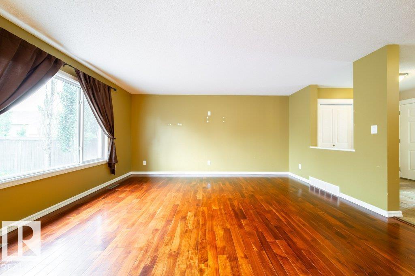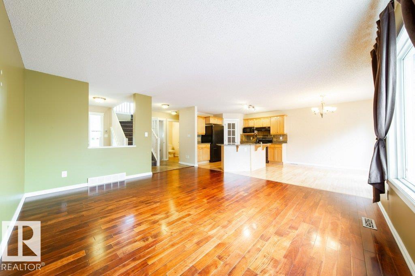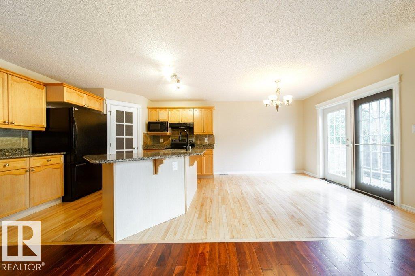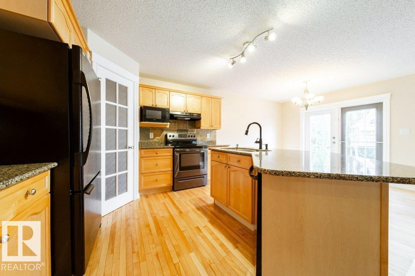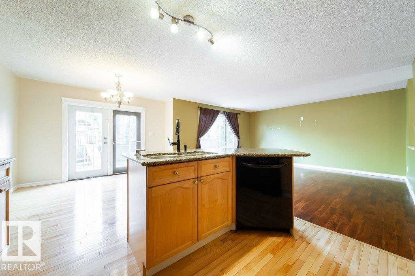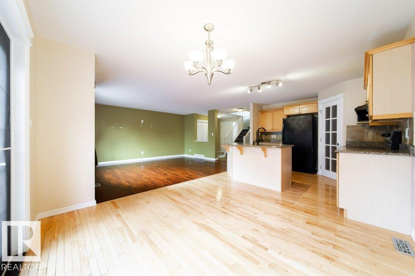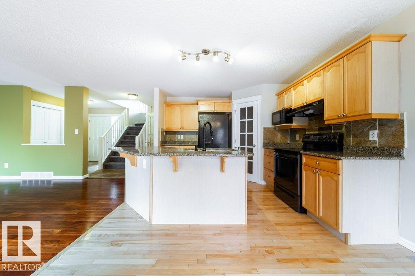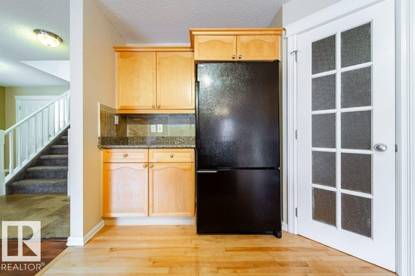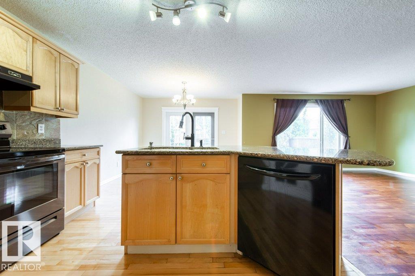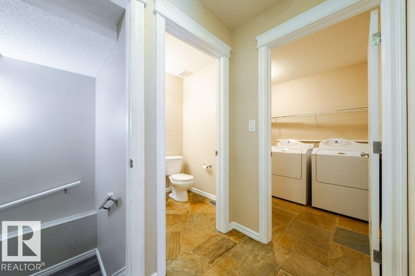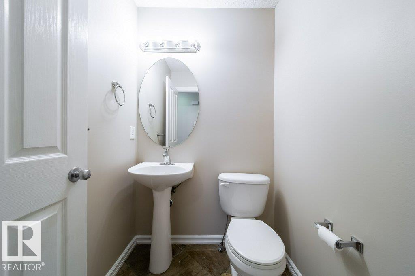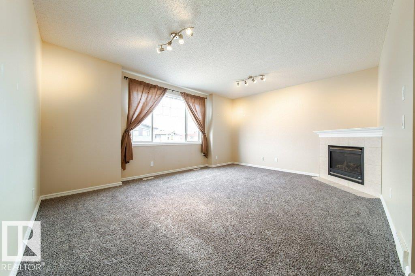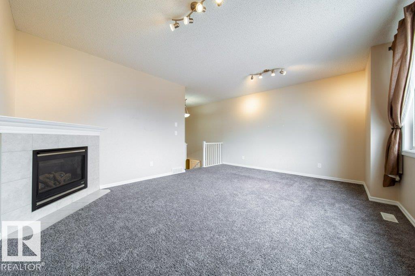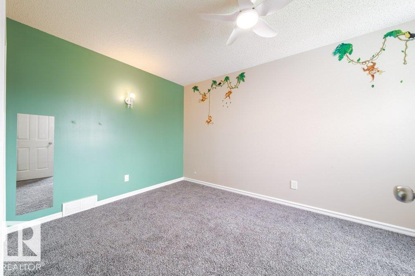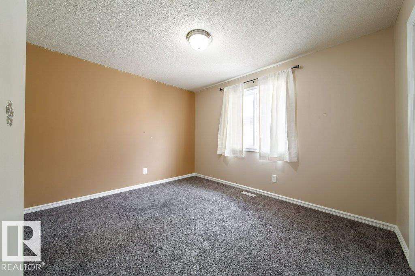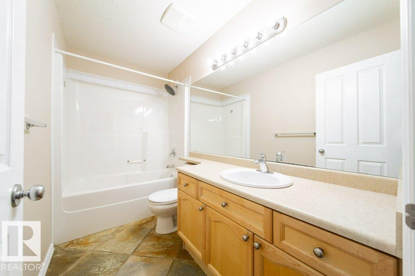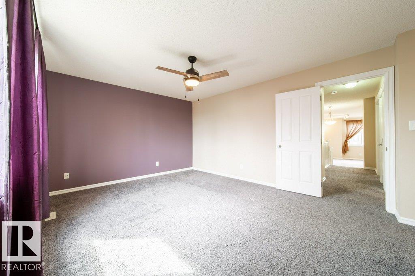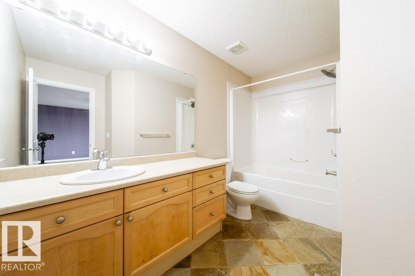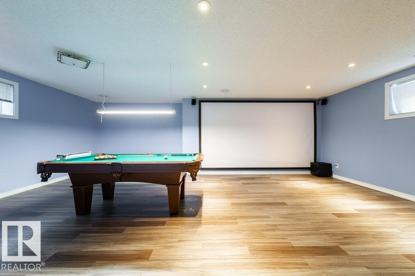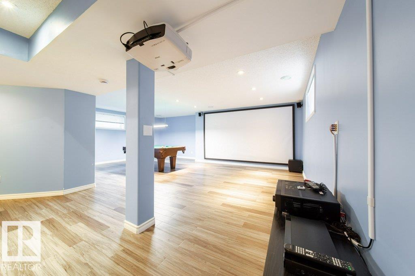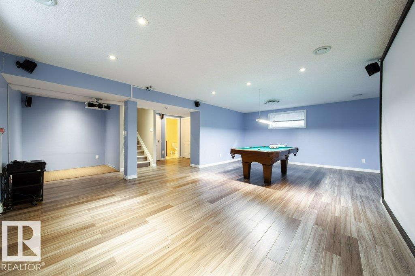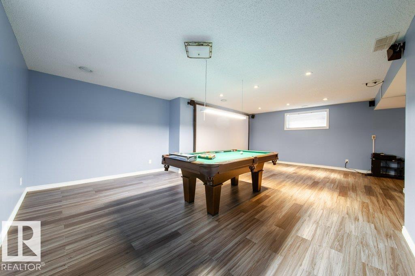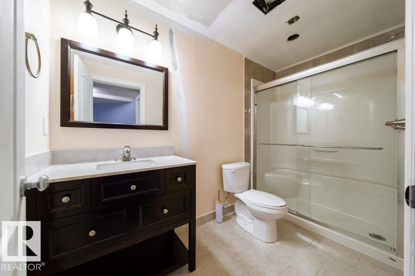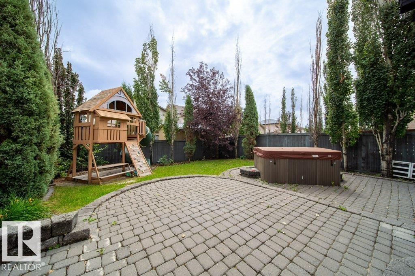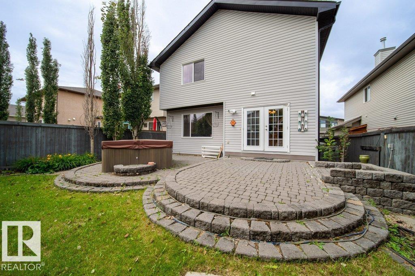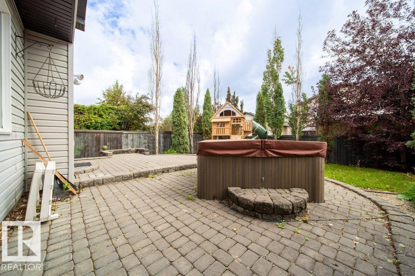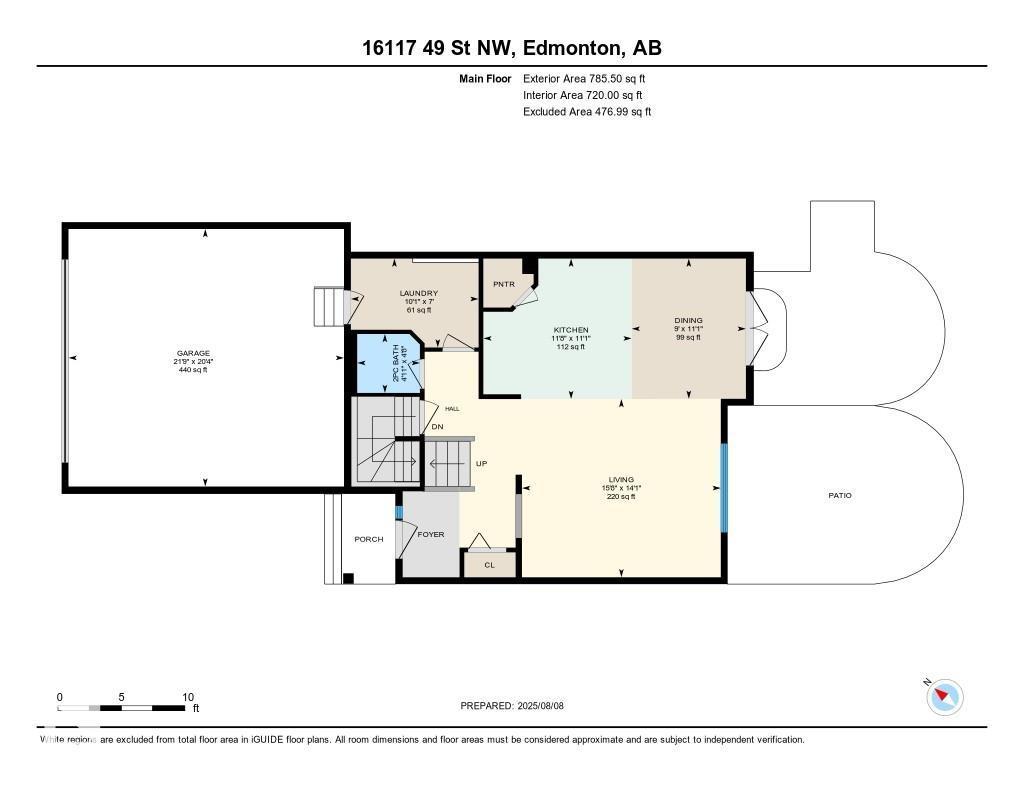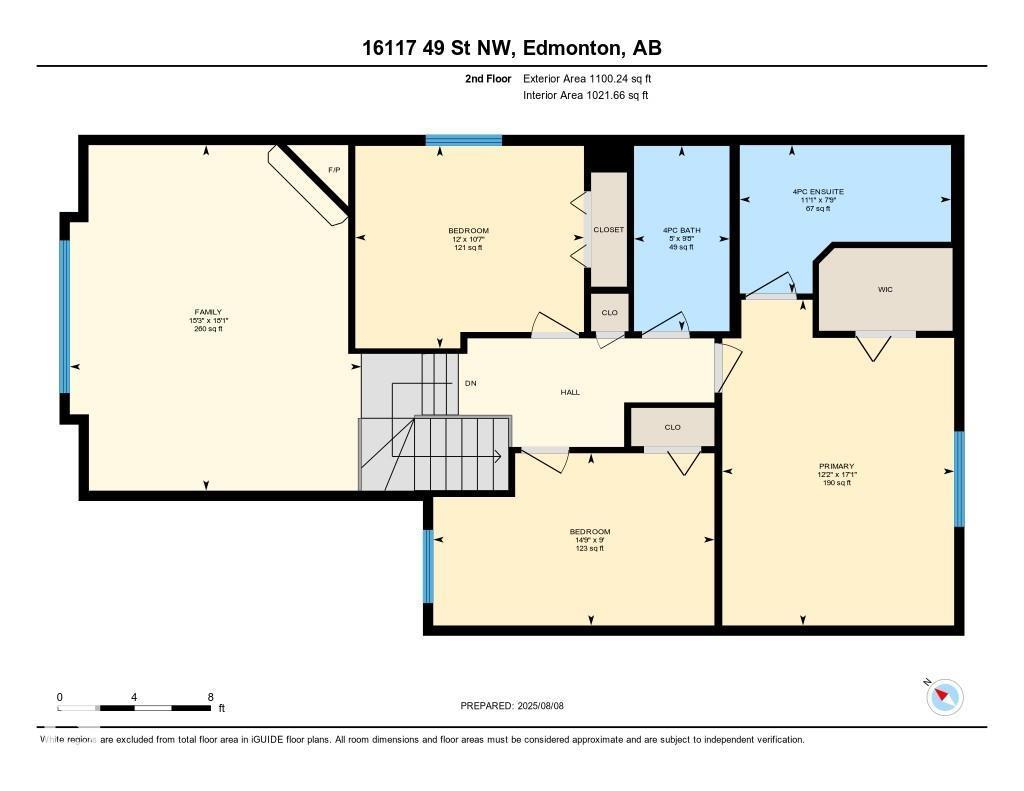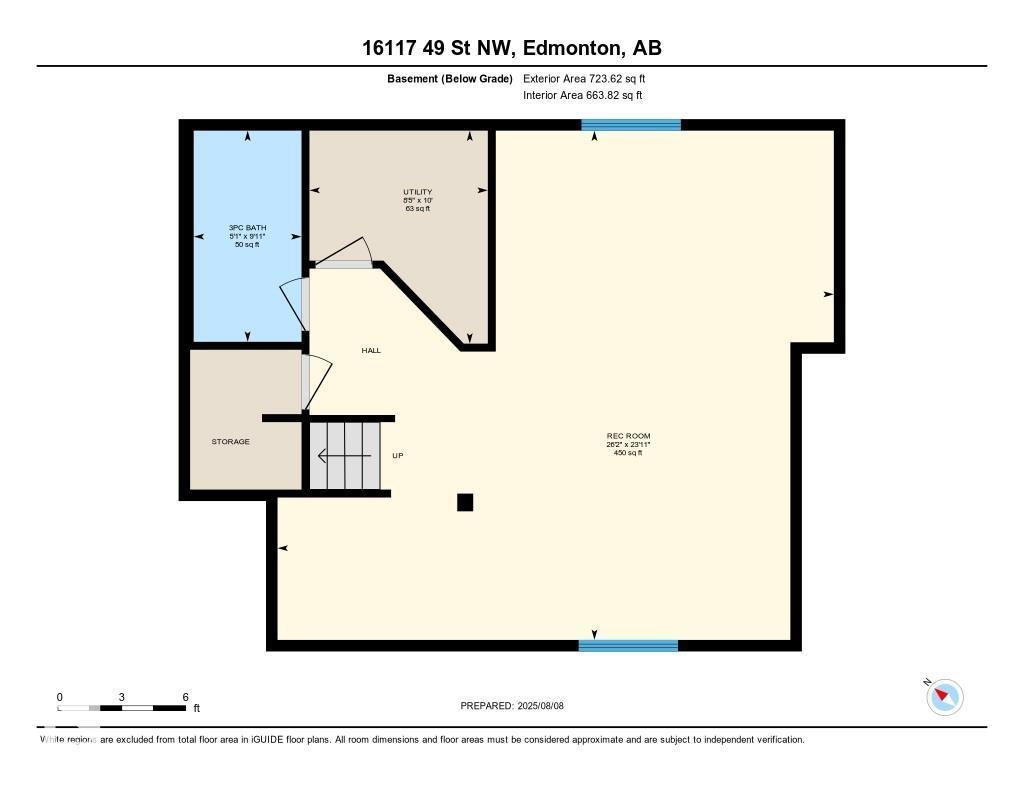16117 49 St Nw Edmonton, Alberta T5Y 3H5
$535,000
Super Clean Home – Needs TLC – Available Now! This property is move-in ready yet offers an excellent opportunity to add your own updates and style. Features include an open-concept main floor, a spacious upstairs bonus room, and a fully finished basement. Enjoy 3 bedrooms, 3.5 bathrooms, and a 7.1 home theatre system with projector and massive 165 screen in the lower-level family room. The backyard is an entertainer’s dream with a hot tub and space to relax. Excellent location close to parks, schools, shopping, and transit, with quick access to Manning Drive, Anthony Henday, and downtown. (id:46923)
Property Details
| MLS® Number | E4452343 |
| Property Type | Single Family |
| Neigbourhood | Brintnell |
| Amenities Near By | Playground, Public Transit, Schools, Shopping |
| Community Features | Public Swimming Pool |
| Parking Space Total | 4 |
Building
| Bathroom Total | 4 |
| Bedrooms Total | 3 |
| Amenities | Vinyl Windows |
| Appliances | Dishwasher, Dryer, Fan, Garage Door Opener Remote(s), Garage Door Opener, Garburator, Hood Fan, Humidifier, Refrigerator, Stove, Central Vacuum, Window Coverings |
| Basement Development | Finished |
| Basement Type | Full (finished) |
| Constructed Date | 2005 |
| Construction Style Attachment | Detached |
| Cooling Type | Central Air Conditioning |
| Fireplace Fuel | Gas |
| Fireplace Present | Yes |
| Fireplace Type | Corner |
| Half Bath Total | 1 |
| Heating Type | Forced Air |
| Stories Total | 2 |
| Size Interior | 1,886 Ft2 |
| Type | House |
Parking
| Attached Garage |
Land
| Acreage | No |
| Fence Type | Fence |
| Land Amenities | Playground, Public Transit, Schools, Shopping |
| Size Irregular | 385.64 |
| Size Total | 385.64 M2 |
| Size Total Text | 385.64 M2 |
Rooms
| Level | Type | Length | Width | Dimensions |
|---|---|---|---|---|
| Basement | Recreation Room | 7.96 m | 7.29 m | 7.96 m x 7.29 m |
| Basement | Utility Room | 2.55 m | 3.05 m | 2.55 m x 3.05 m |
| Main Level | Living Room | 4.78 m | 4.28 m | 4.78 m x 4.28 m |
| Main Level | Dining Room | 2.74 m | 3.37 m | 2.74 m x 3.37 m |
| Main Level | Kitchen | 3.56 m | 3.37 m | 3.56 m x 3.37 m |
| Main Level | Laundry Room | 3.07 m | 2.13 m | 3.07 m x 2.13 m |
| Upper Level | Family Room | 4.66 m | 5.52 m | 4.66 m x 5.52 m |
| Upper Level | Primary Bedroom | 3.7 m | 5.2 m | 3.7 m x 5.2 m |
| Upper Level | Bedroom 2 | 4.49 m | 2.75 m | 4.49 m x 2.75 m |
| Upper Level | Bedroom 3 | 3.65 m | 3.23 m | 3.65 m x 3.23 m |
https://www.realtor.ca/real-estate/28715263/16117-49-st-nw-edmonton-brintnell
Contact Us
Contact us for more information
Daniel E. Yurdiga
Broker
(780) 569-3071
www.teamdigger.ca/
34-308 Westgrove Dr
Spruce Grove, Alberta T7X 4P9
(780) 454-7700
(780) 569-3071

