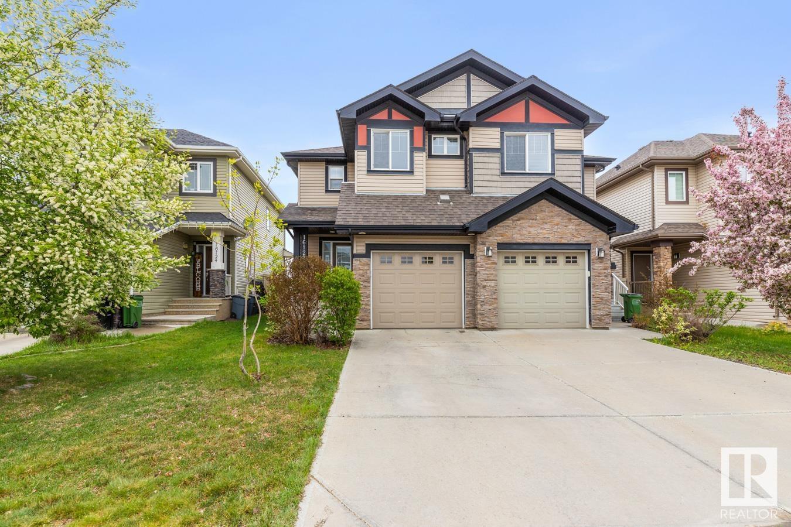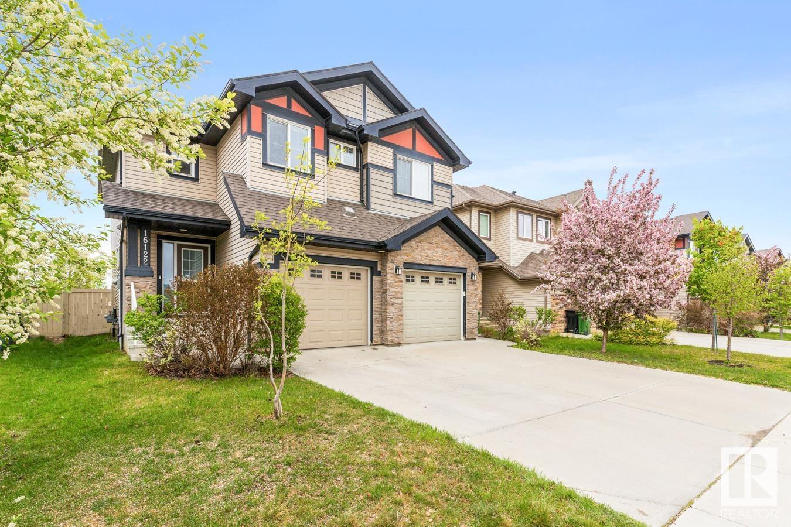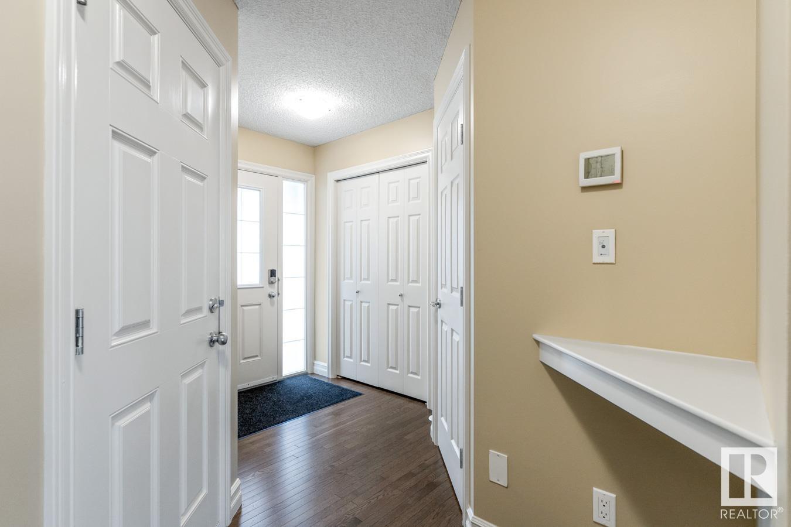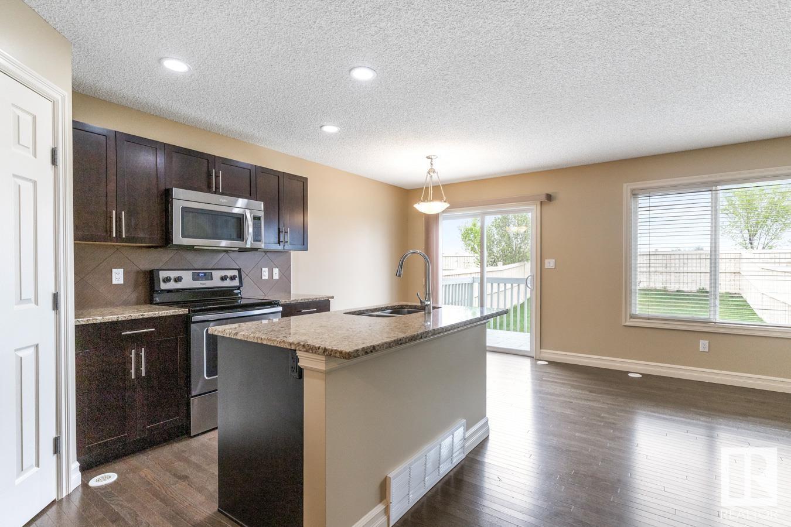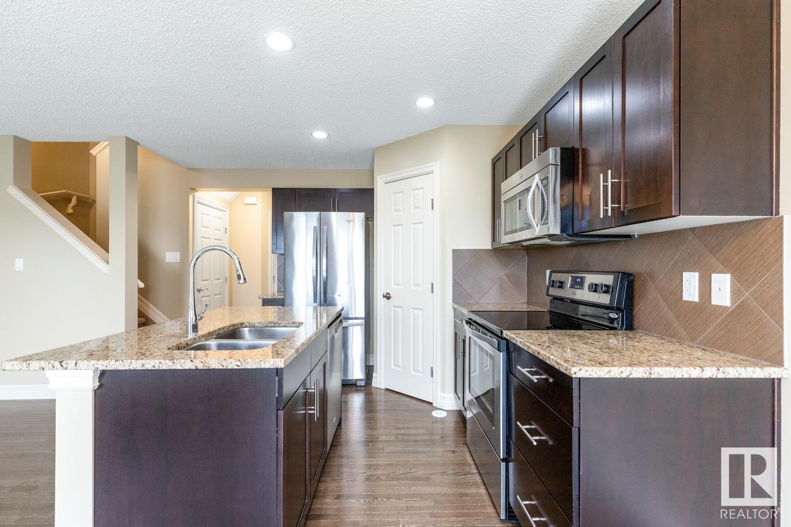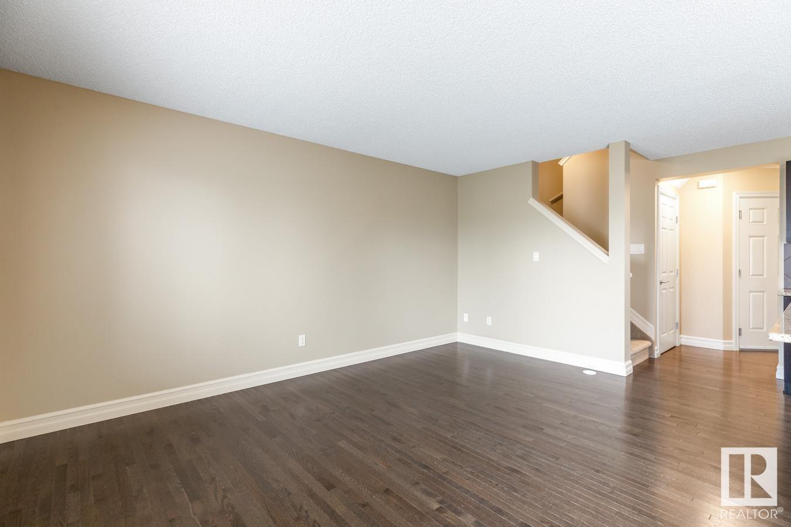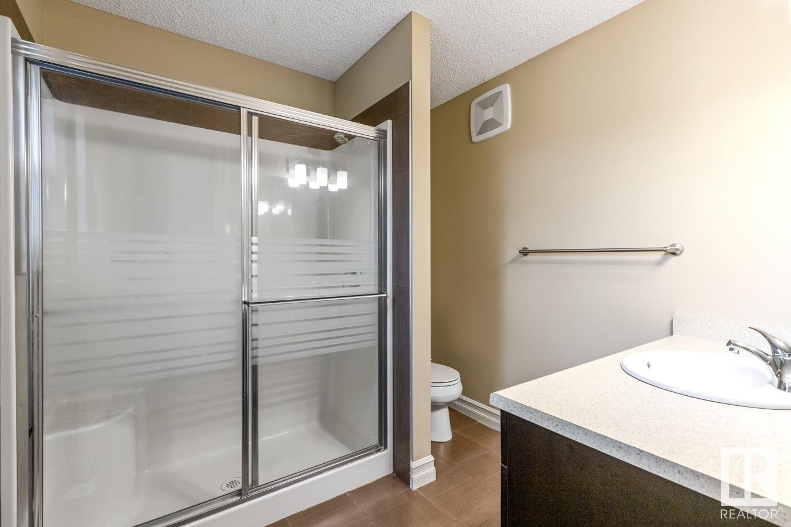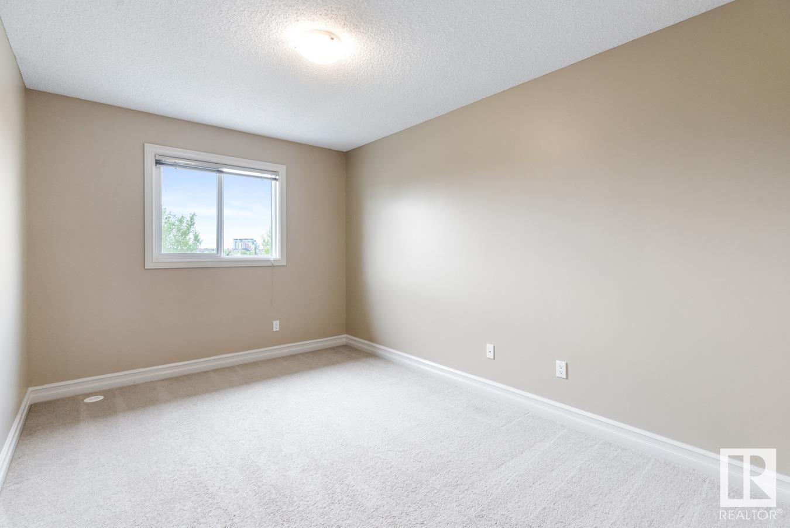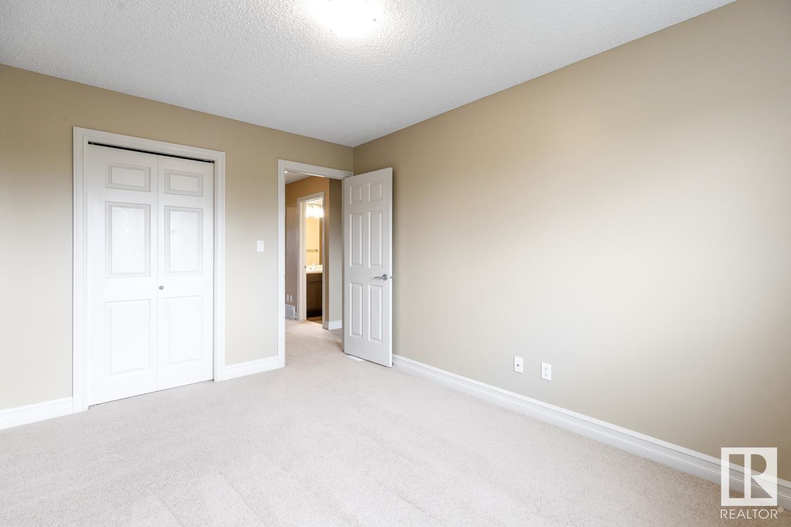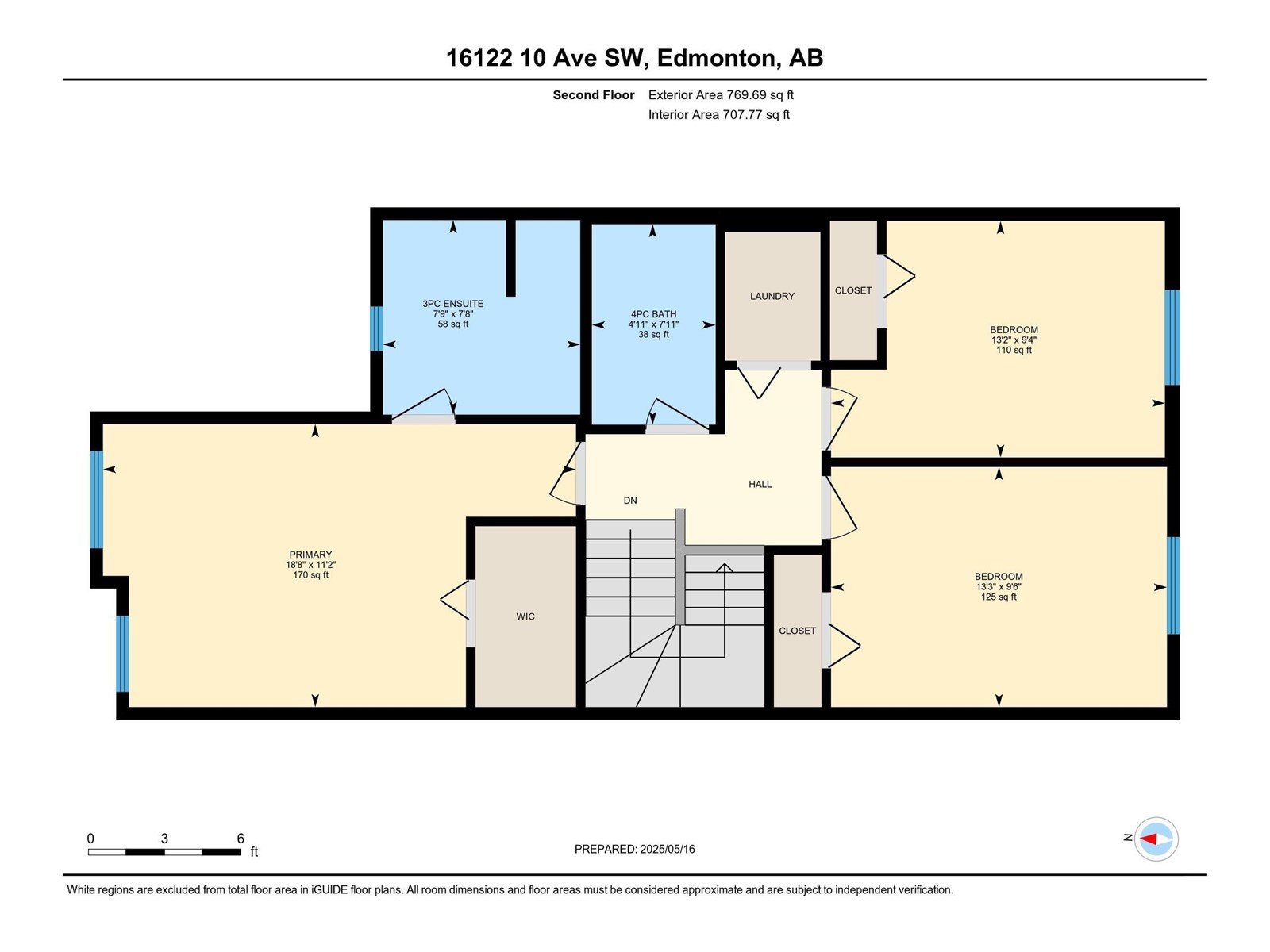16122 10 Av Sw Edmonton, Alberta T6W 2G9
$434,900
Welcome to this beautifully maintained, freshly painted 1/2 duplex in the vibrant community of Glenridding! This stylish 2-st home offers 1,325 sq ft of designed living space. The upper level features three spacious bedrooms, a full 4-pce bathroom, convenient upstairs laundry, and a primary suite complete with a 3-pce ensuite. The main floor boasts a modern open-concept layout with a large living room, a well-appointed kitchen featuring granite countertops, ample cabinetry, a center island, & corner pantry. The adjacent dining area offers direct access to the rear deck—perfect for outdoor entertaining. A 2-pce powder room & access to the single attached garage complete the main level. The basement is unfinished. This home includes numerous upgrades such as real hardwood flooring on the main floor, a tankless hot water system, and an HVAC air exchange for year-round comfort. Located in a family-friendly neighborhood of Glenridding with easy access to all amenities a family requires.Just move in & enjoy! (id:46923)
Property Details
| MLS® Number | E4436980 |
| Property Type | Single Family |
| Neigbourhood | Glenridding Heights |
| Amenities Near By | Airport, Golf Course, Playground, Schools, Shopping, Ski Hill |
| Community Features | Public Swimming Pool |
| Features | No Back Lane, Exterior Walls- 2x6", No Smoking Home |
| Parking Space Total | 2 |
| Structure | Deck |
Building
| Bathroom Total | 3 |
| Bedrooms Total | 3 |
| Amenities | Vinyl Windows |
| Appliances | Dishwasher, Garage Door Opener Remote(s), Garage Door Opener, Microwave Range Hood Combo, Refrigerator, Washer/dryer Stack-up, Stove, Washer, Window Coverings |
| Basement Development | Unfinished |
| Basement Type | Full (unfinished) |
| Constructed Date | 2013 |
| Construction Style Attachment | Semi-detached |
| Fire Protection | Smoke Detectors |
| Half Bath Total | 1 |
| Heating Type | Forced Air |
| Stories Total | 2 |
| Size Interior | 1,325 Ft2 |
| Type | Duplex |
Parking
| Attached Garage |
Land
| Acreage | No |
| Fence Type | Fence |
| Land Amenities | Airport, Golf Course, Playground, Schools, Shopping, Ski Hill |
| Size Irregular | 283.08 |
| Size Total | 283.08 M2 |
| Size Total Text | 283.08 M2 |
Rooms
| Level | Type | Length | Width | Dimensions |
|---|---|---|---|---|
| Main Level | Living Room | 3.21 m | 5.87 m | 3.21 m x 5.87 m |
| Main Level | Dining Room | 2.6 m | 2.45 m | 2.6 m x 2.45 m |
| Main Level | Kitchen | 2.6 m | 3.35 m | 2.6 m x 3.35 m |
| Upper Level | Primary Bedroom | 3.4 m | 5.68 m | 3.4 m x 5.68 m |
| Upper Level | Bedroom 2 | 2.88 m | 4.03 m | 2.88 m x 4.03 m |
| Upper Level | Bedroom 3 | 2.84 m | 4.01 m | 2.84 m x 4.01 m |
| Upper Level | Laundry Room | Measurements not available |
https://www.realtor.ca/real-estate/28326884/16122-10-av-sw-edmonton-glenridding-heights
Contact Us
Contact us for more information

Doug Singleton
Manager
(780) 431-5624
www.dougsingleton.ca/
3018 Calgary Trail Nw
Edmonton, Alberta T6J 6V4
(780) 431-5600
(780) 431-5624

