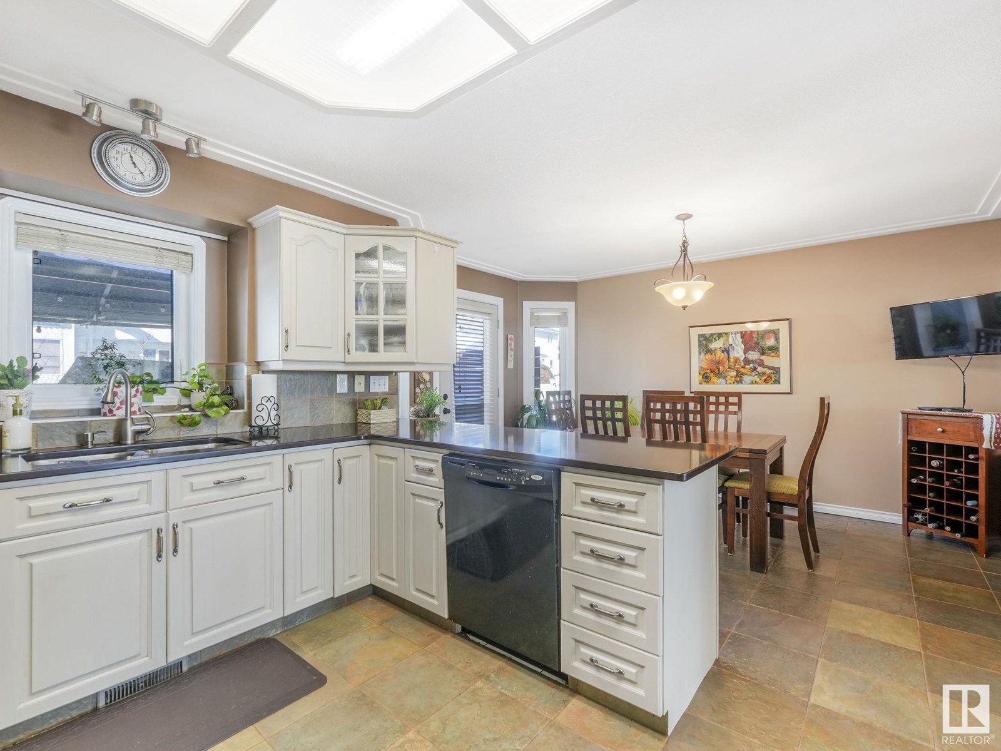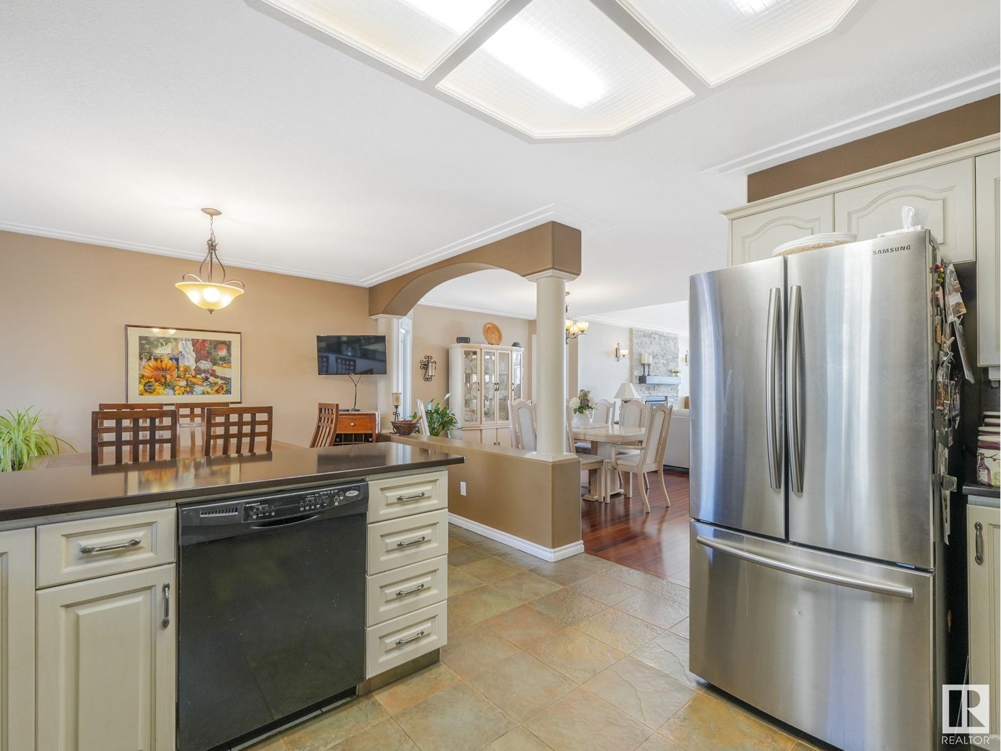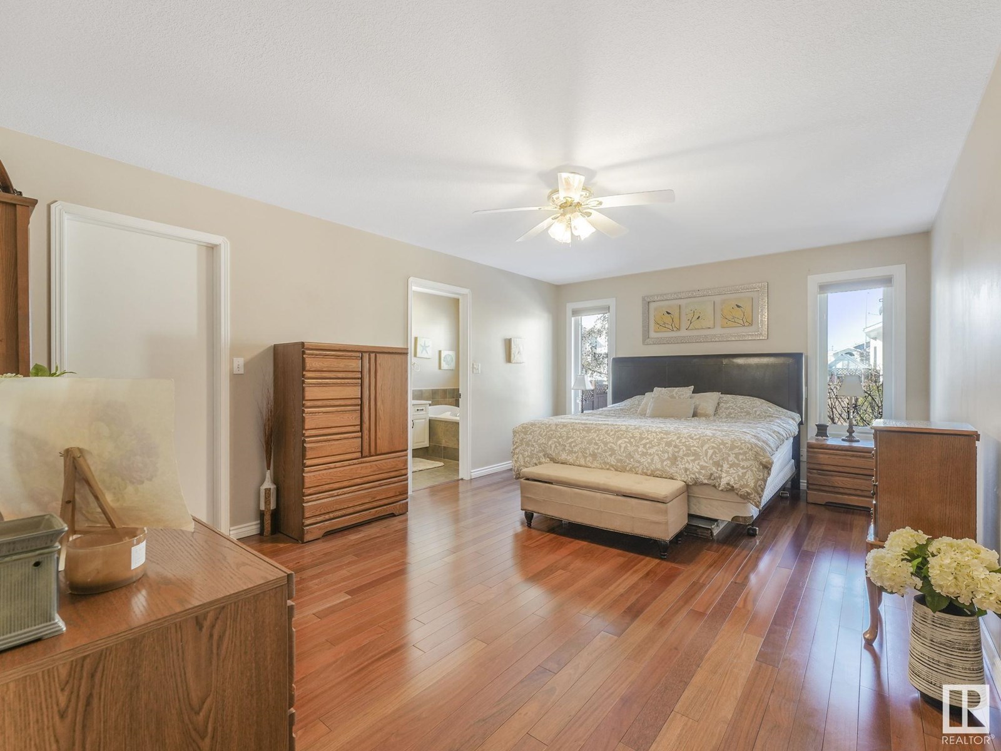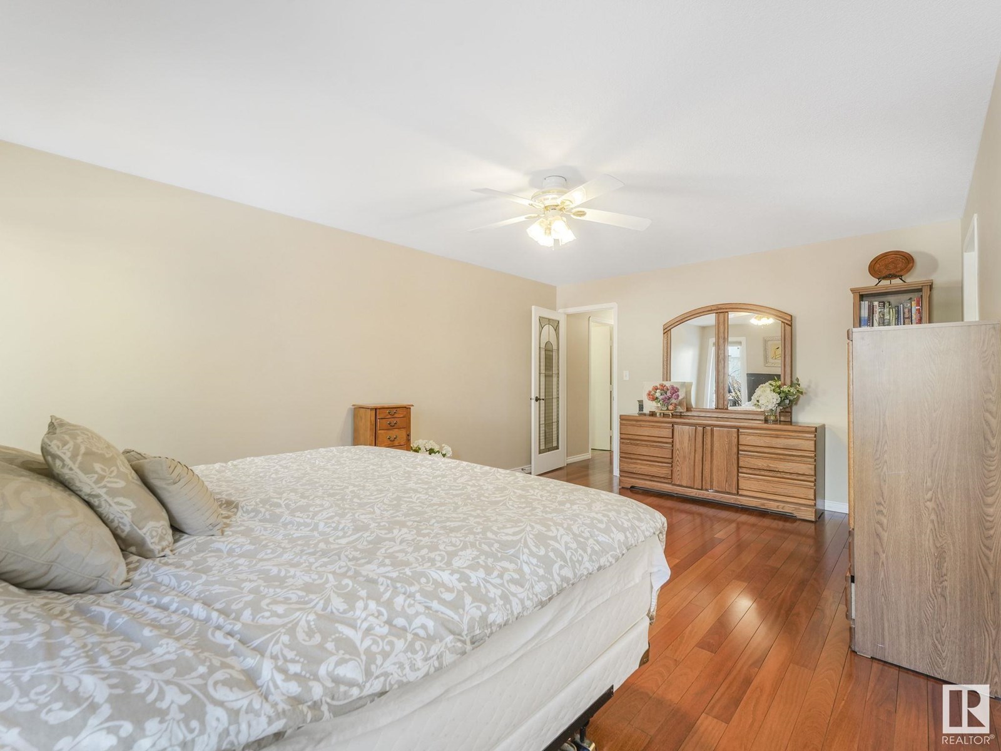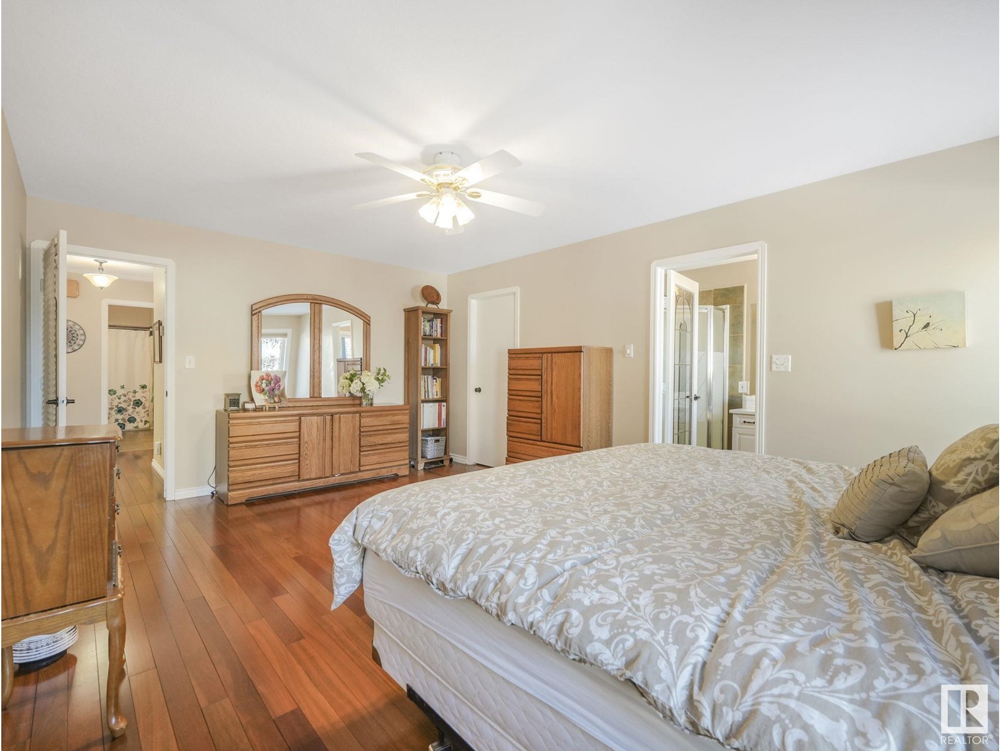16128 56 St Nw Edmonton, Alberta T5Y 2T9
$599,000
Welcome home! Absolutely stunning 5 bedroom, fully finished bilevel in Hollick Kenyon. A total of 3345 meticulously maintained square feet make this home sure to impress. A floor to ceiling stone fireplace, vaulted ceilings and plenty of natural light make the heart of this home a perfect 10! Gleaming cherry hardwood and gorgeous slate tile marry seamlessly throughout the main floor, which includes a well appointed kitchen with plenty of room for a large table and gatherings, and a formal dining area just steps away. A huge primary suite with spa like ensuite, bedrooms 2 and 3, and laundry complete the main floor. The lower level is an entertainer's dream with a wet bar, cozy sitting area around a second fireplace and plenty of room for table games or a home gym. Bedrooms 4 and 5, an office and a 3 piece bath complete this level. If it's the outdoors you crave, the impeccably manicured yard with large deck will become your oasis for relaxation. A must see home. (id:46923)
Property Details
| MLS® Number | E4442582 |
| Property Type | Single Family |
| Neigbourhood | Hollick-Kenyon |
| Amenities Near By | Schools, Shopping |
| Features | Wet Bar |
| Structure | Deck |
Building
| Bathroom Total | 3 |
| Bedrooms Total | 5 |
| Appliances | Dishwasher, Dryer, Freezer, Garage Door Opener Remote(s), Microwave Range Hood Combo, Storage Shed, Stove, Washer, Window Coverings, Refrigerator |
| Architectural Style | Bi-level |
| Basement Development | Finished |
| Basement Type | Full (finished) |
| Constructed Date | 1995 |
| Construction Style Attachment | Detached |
| Fire Protection | Smoke Detectors |
| Fireplace Fuel | Gas |
| Fireplace Present | Yes |
| Fireplace Type | Insert |
| Heating Type | Forced Air |
| Size Interior | 1,746 Ft2 |
| Type | House |
Parking
| Attached Garage |
Land
| Acreage | No |
| Fence Type | Fence |
| Land Amenities | Schools, Shopping |
Rooms
| Level | Type | Length | Width | Dimensions |
|---|---|---|---|---|
| Lower Level | Bedroom 4 | 3.71 m | 4.06 m | 3.71 m x 4.06 m |
| Lower Level | Bedroom 5 | 3.52 m | 4.05 m | 3.52 m x 4.05 m |
| Main Level | Living Room | 6.89 m | 5.79 m | 6.89 m x 5.79 m |
| Main Level | Dining Room | 2.44 m | 4.79 m | 2.44 m x 4.79 m |
| Main Level | Kitchen | 3.79 m | 3.13 m | 3.79 m x 3.13 m |
| Main Level | Primary Bedroom | 5.63 m | 3.87 m | 5.63 m x 3.87 m |
| Main Level | Bedroom 2 | 4.17 m | 4.32 m | 4.17 m x 4.32 m |
| Main Level | Bedroom 3 | 3.32 m | 4.17 m | 3.32 m x 4.17 m |
https://www.realtor.ca/real-estate/28472038/16128-56-st-nw-edmonton-hollick-kenyon
Contact Us
Contact us for more information

Garrett Nestorowich
Associate
(780) 467-2897
garrettsells.ca/
116-150 Chippewa Rd
Sherwood Park, Alberta T8A 6A2
(780) 464-4100
(780) 467-2897














