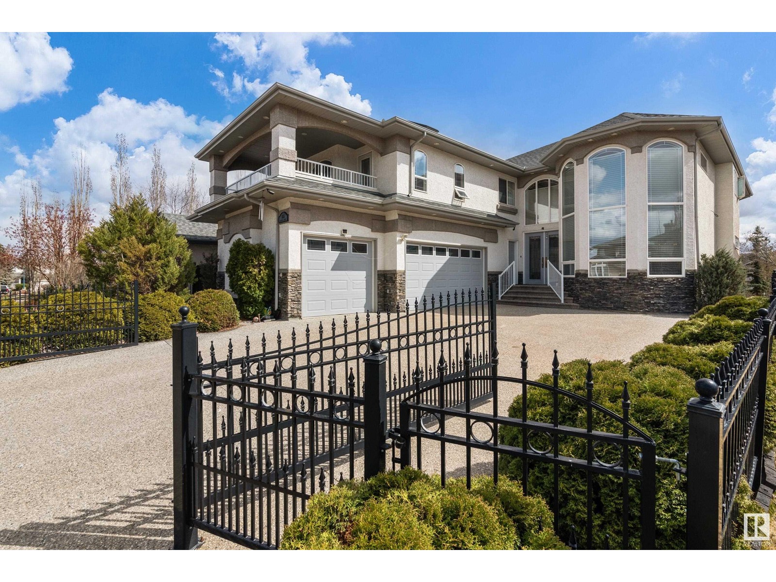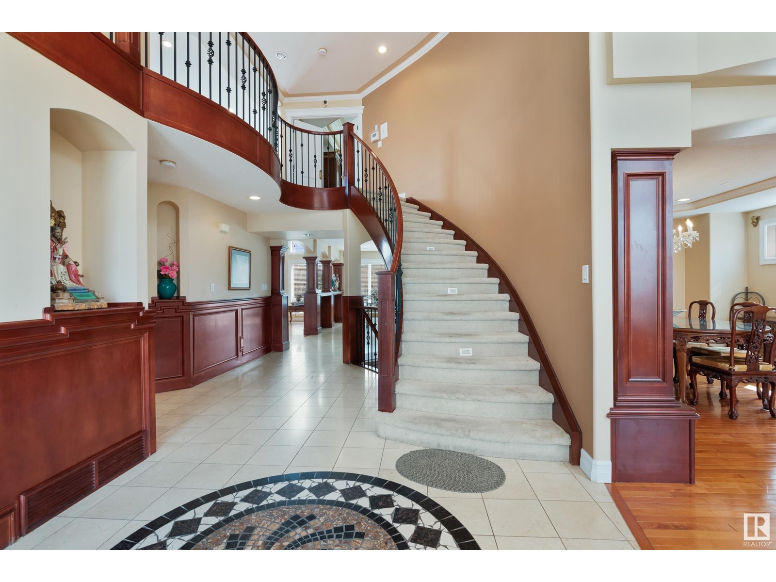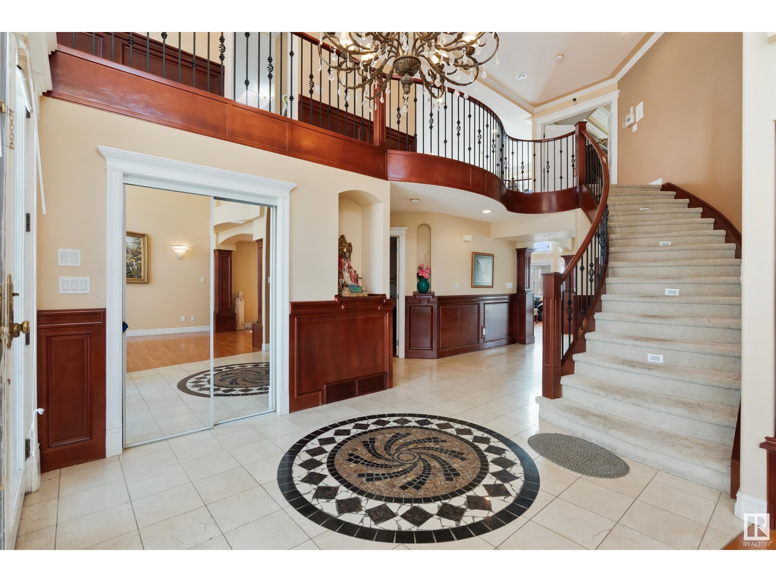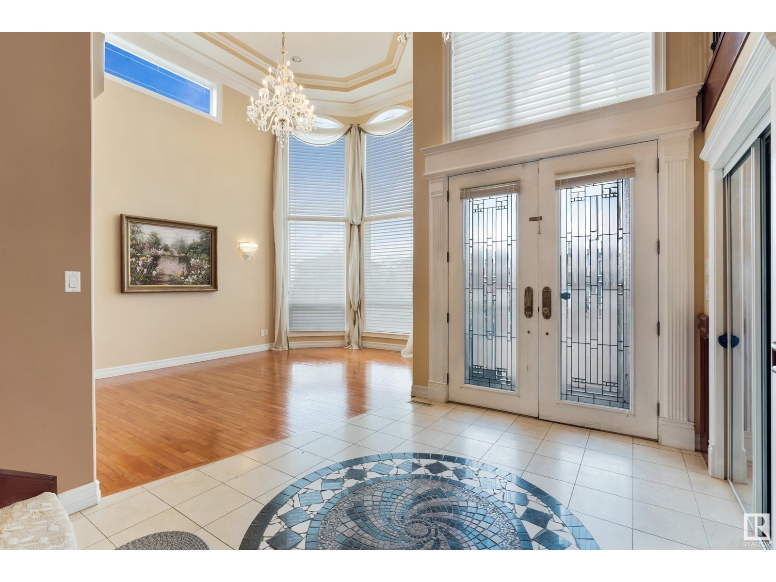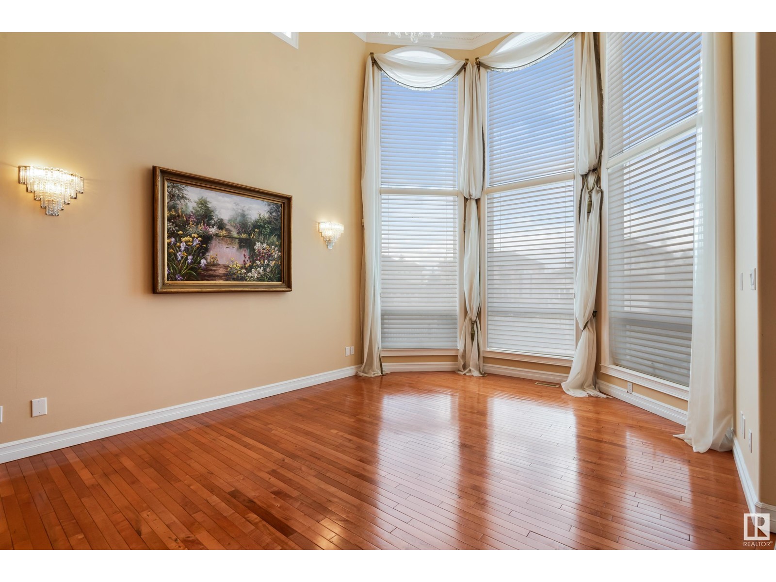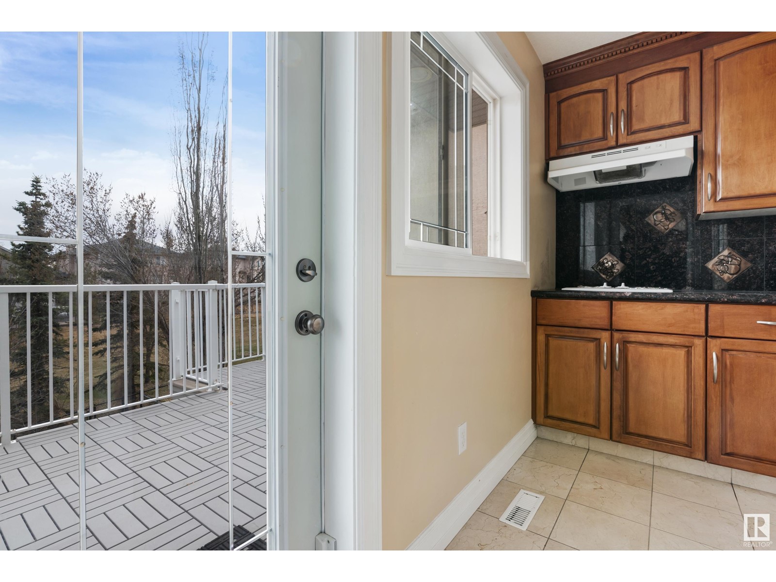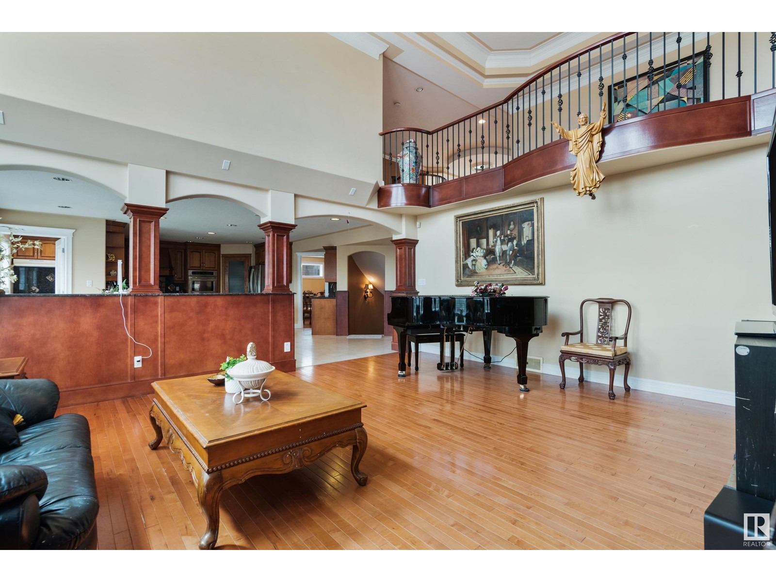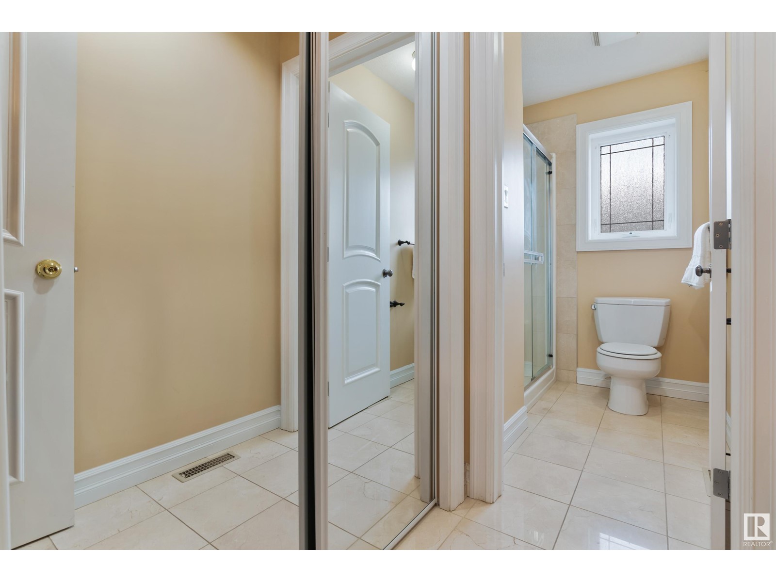1615 Haswell Co Nw Edmonton, Alberta T6R 3C2
$1,200,000
Welcome to 1615 Haswell Court NW! This fantastic home has a total of 7 bedrooms and 5 full bathrooms & a half bath. Great floor plan and size! Can be generational home! It has over 6K sq ft of living space, TRIPLE GARAGE + driveway to park 6+ cars., separate entrances to the FULLY FINISHED WALKOUT basement, backing on walking path, easy access to Anthony Henday, minutes to the EIAirport & more! You will be impressed as soon as you walk in the grande foyer with the stairs to the 2nd level. Living room (with cathedral ceiling + floor to ceiling windows ) which is open to the dining room. There is a bedroom & a full bathroom+ laundry area on this main level. A chef's kitchen (plus spice kitchen) has a breakfast nook with access to the deck. Very bright & spacious Family room with built-in shelves & GAS Fireplace complete the main level. Upstairs: Primary bedroom has its big walk-in closet + 5 pc ensuite, 2 bedrooms with a full bath, 4th BR a private veranda + ensuite. 2 more bedrms in the basement. (id:46923)
Property Details
| MLS® Number | E4432673 |
| Property Type | Single Family |
| Neigbourhood | Haddow |
| Amenities Near By | Public Transit, Schools, Shopping |
| Features | Park/reserve |
| Parking Space Total | 10 |
Building
| Bathroom Total | 6 |
| Bedrooms Total | 7 |
| Appliances | Dishwasher, Dryer, Garage Door Opener, Oven - Built-in, Stove, Gas Stove(s), Washer, Refrigerator |
| Basement Development | Finished |
| Basement Features | Walk Out |
| Basement Type | Full (finished) |
| Constructed Date | 2004 |
| Construction Style Attachment | Detached |
| Fireplace Fuel | Gas |
| Fireplace Present | Yes |
| Fireplace Type | Unknown |
| Half Bath Total | 1 |
| Heating Type | Forced Air |
| Stories Total | 2 |
| Size Interior | 4,104 Ft2 |
| Type | House |
Parking
| Attached Garage |
Land
| Acreage | No |
| Land Amenities | Public Transit, Schools, Shopping |
| Size Irregular | 695.16 |
| Size Total | 695.16 M2 |
| Size Total Text | 695.16 M2 |
Rooms
| Level | Type | Length | Width | Dimensions |
|---|---|---|---|---|
| Basement | Bedroom 6 | Measurements not available | ||
| Basement | Additional Bedroom | Measurements not available | ||
| Main Level | Living Room | 5.41 m | 3.96 m | 5.41 m x 3.96 m |
| Main Level | Dining Room | 4.22 m | 3.97 m | 4.22 m x 3.97 m |
| Main Level | Kitchen | 4.72 m | 4.25 m | 4.72 m x 4.25 m |
| Main Level | Family Room | 5.78 m | 5.64 m | 5.78 m x 5.64 m |
| Main Level | Bedroom 5 | Measurements not available | ||
| Upper Level | Primary Bedroom | 5.47 m | 5.12 m | 5.47 m x 5.12 m |
| Upper Level | Bedroom 2 | 4.17 m | 4.06 m | 4.17 m x 4.06 m |
| Upper Level | Bedroom 3 | 4.35 m | 3.21 m | 4.35 m x 3.21 m |
| Upper Level | Bedroom 4 | 4.35 m | 3.2 m | 4.35 m x 3.2 m |
https://www.realtor.ca/real-estate/28213866/1615-haswell-co-nw-edmonton-haddow
Contact Us
Contact us for more information

Loida Lumanlan
Associate
(780) 439-7248
www.loidahomes.ca/
twitter.com/loidalumanlan
www.facebook.com/loidahomes/?ref=br_rs
www.linkedin.com/in/loida-lumanlan-6887a112/
100-10328 81 Ave Nw
Edmonton, Alberta T6E 1X2
(780) 439-7000
(780) 439-7248

