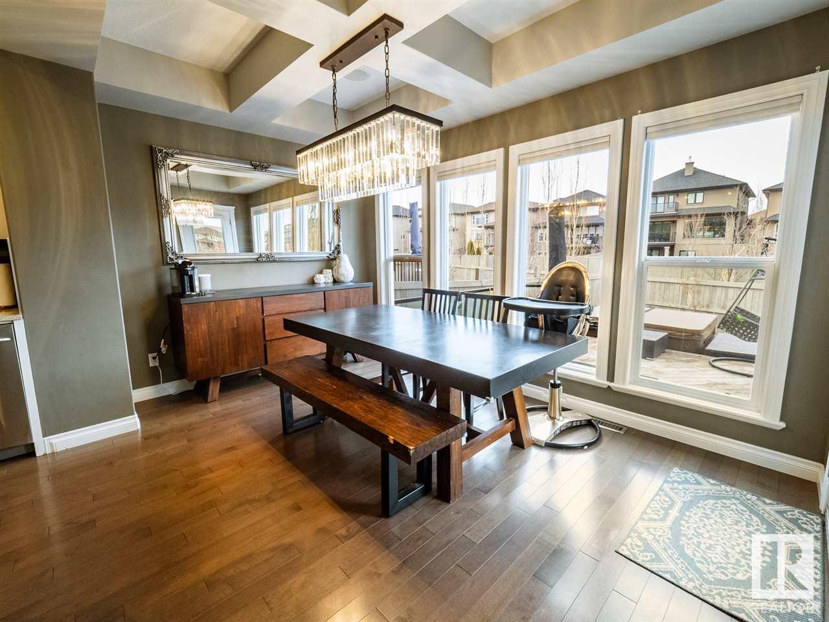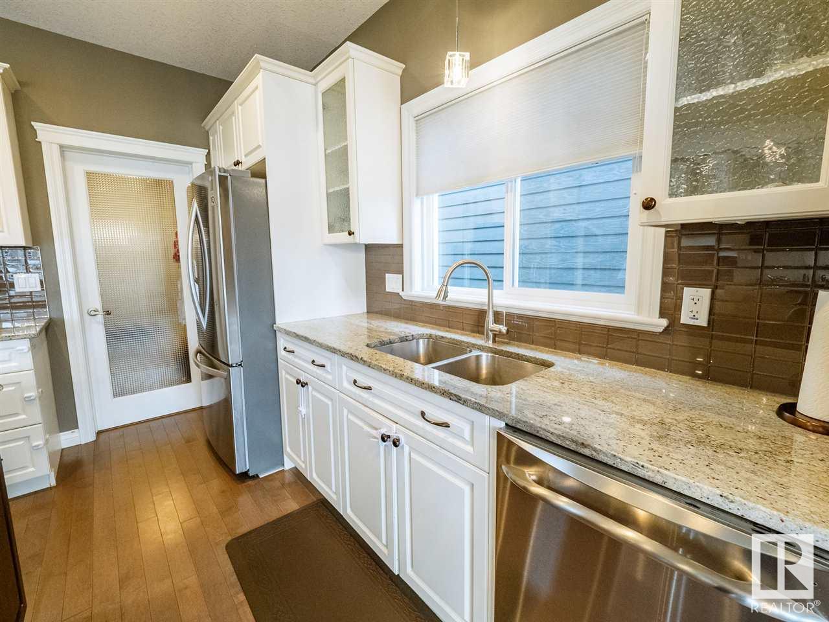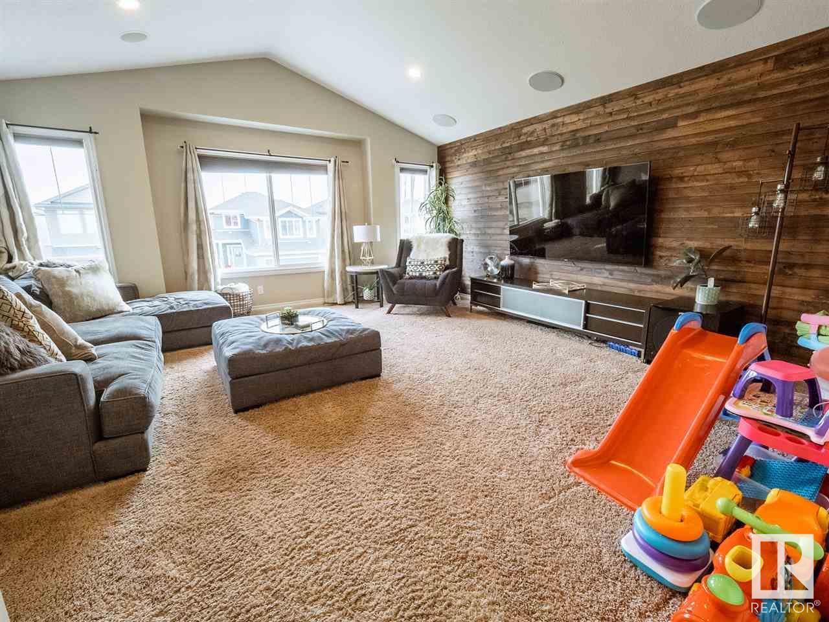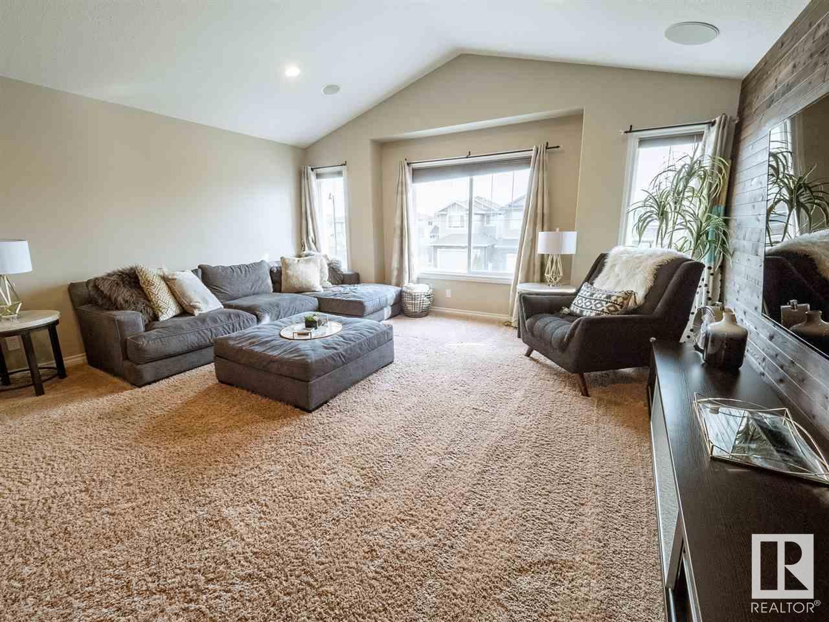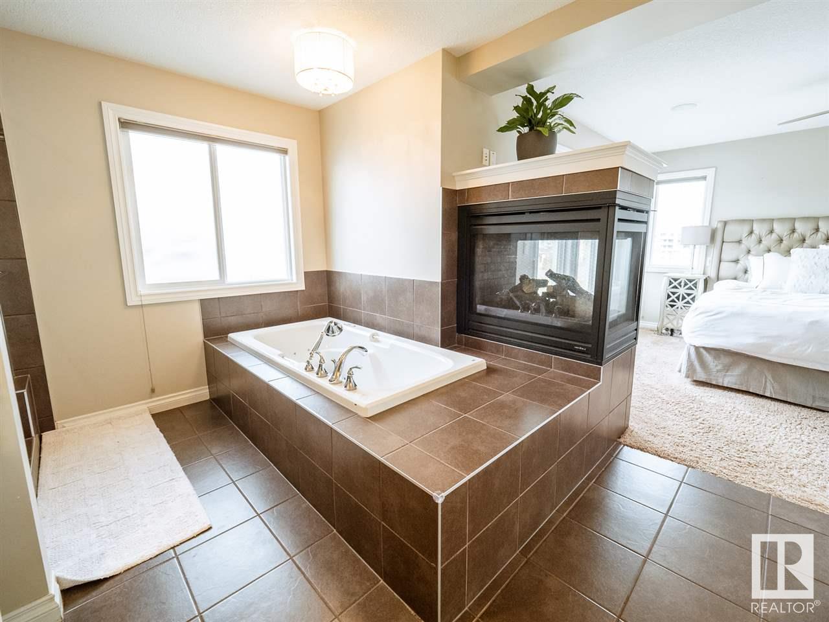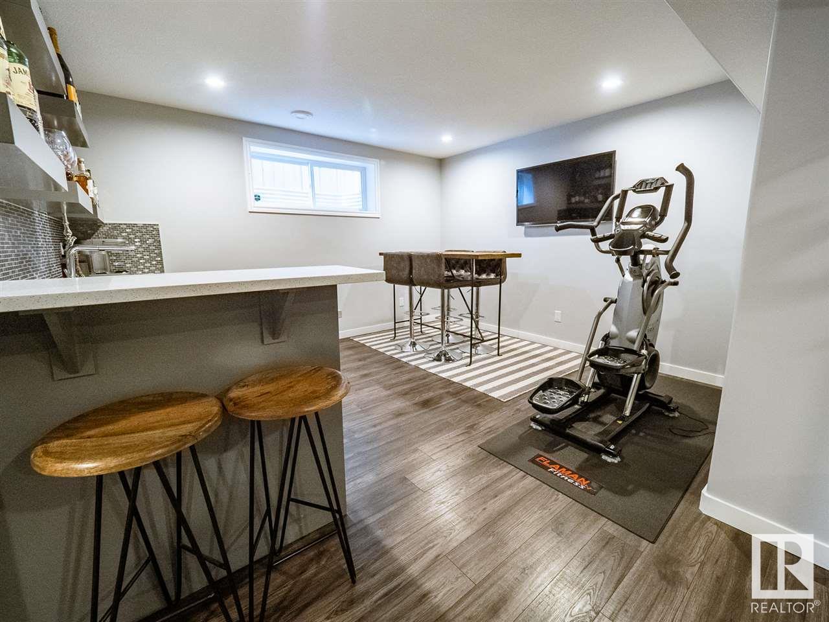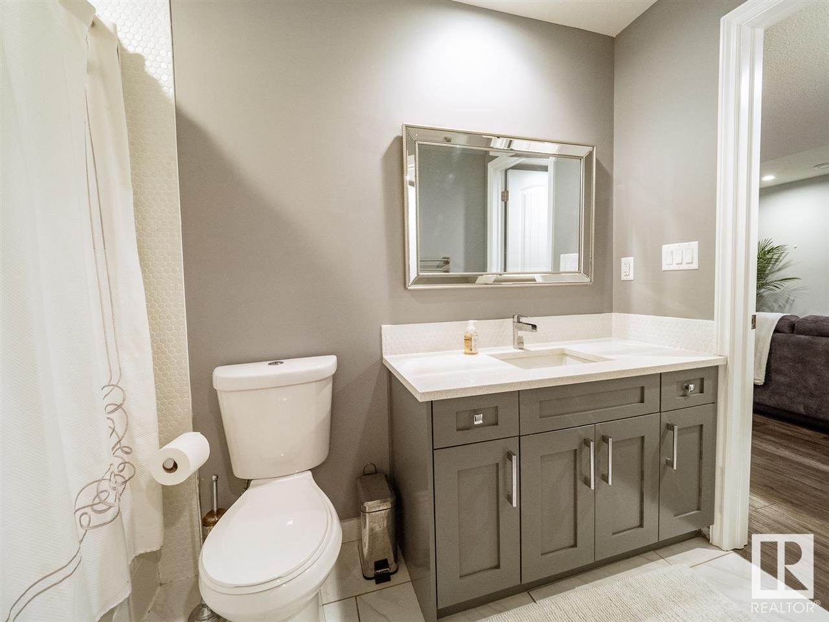1618 Wates Cl Sw Edmonton, Alberta T6W 0X5
$700,000
WHAT A BEAUTY! With over 3300 sq ft of living space this 2 storey Dolce Vita home features an open layout, large windows throughout and is situated on a corner lot with no homes to back. The kitchen is a CHEF'S DREAM with an abundance of antique white cupboards, huge granite island, top-of-the-line stainless steel appliances and walk thru pantry. Theirs also a DEN/ OFFICE space on the main floor! The spacious master bedroom features a 3 way fireplace, custom vanity, dual sinks, walk in shower with bench, large walk in closet and a Teago Luxury Air Jet tub. The generous size bonus room has vaulted ceilings, large windows and a custom feature wall. The basement is fully finished with 1 bedroom, 4 pc bath and a wet bar. This home also features a 2 tier deck with a HOT TUB! Included with this home is air conditioning, Hunter Douglas window coverings, built in surround sound, and private access to the Upper Windermere Leisure Centre. (id:46923)
Property Details
| MLS® Number | E4409059 |
| Property Type | Single Family |
| Neigbourhood | Windermere |
| Amenities Near By | Golf Course, Playground, Public Transit, Schools, Shopping |
| Features | Corner Site, Park/reserve, Wet Bar, Closet Organizers, No Smoking Home, Level |
| Structure | Deck, Fire Pit |
Building
| Bathroom Total | 4 |
| Bedrooms Total | 5 |
| Appliances | Dishwasher, Hood Fan, Microwave, Refrigerator, Gas Stove(s), Central Vacuum, Washer, Dryer |
| Basement Development | Finished |
| Basement Type | Full (finished) |
| Constructed Date | 2012 |
| Construction Style Attachment | Detached |
| Cooling Type | Central Air Conditioning |
| Fireplace Fuel | Gas |
| Fireplace Present | Yes |
| Fireplace Type | Unknown |
| Half Bath Total | 1 |
| Heating Type | Forced Air |
| Stories Total | 2 |
| Size Interior | 2,290 Ft2 |
| Type | House |
Parking
| Attached Garage |
Land
| Acreage | No |
| Fence Type | Fence |
| Land Amenities | Golf Course, Playground, Public Transit, Schools, Shopping |
Rooms
| Level | Type | Length | Width | Dimensions |
|---|---|---|---|---|
| Basement | Bedroom 4 | Measurements not available | ||
| Basement | Recreation Room | Measurements not available | ||
| Basement | Bedroom 5 | Measurements not available | ||
| Main Level | Living Room | Measurements not available | ||
| Main Level | Dining Room | Measurements not available | ||
| Main Level | Kitchen | Measurements not available | ||
| Main Level | Den | Measurements not available | ||
| Upper Level | Primary Bedroom | Measurements not available | ||
| Upper Level | Bedroom 2 | Measurements not available | ||
| Upper Level | Bedroom 3 | Measurements not available | ||
| Upper Level | Bonus Room | Measurements not available |
https://www.realtor.ca/real-estate/27504560/1618-wates-cl-sw-edmonton-windermere
Contact Us
Contact us for more information

Amritpal S. Hunjan
Associate
(780) 457-2194
13120 St Albert Trail Nw
Edmonton, Alberta T5L 4P6
(780) 457-3777
(780) 457-2194













