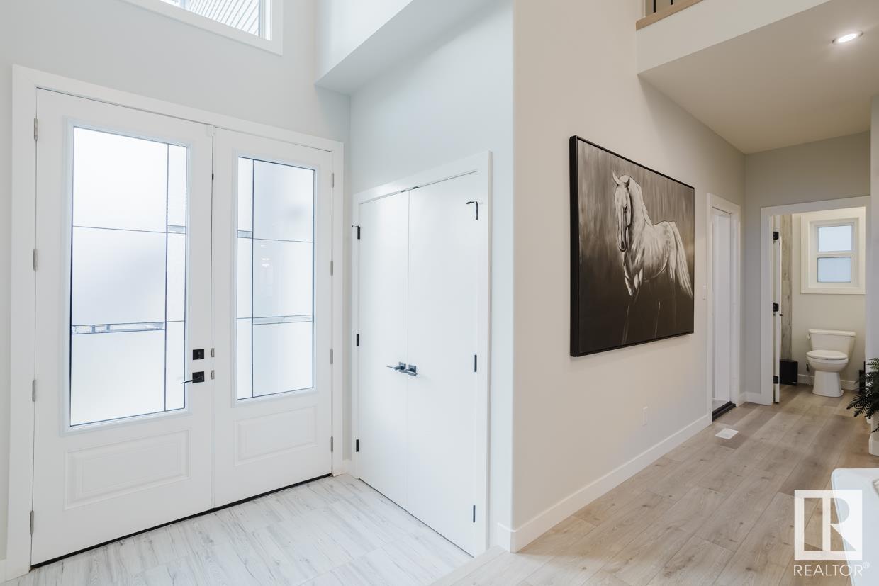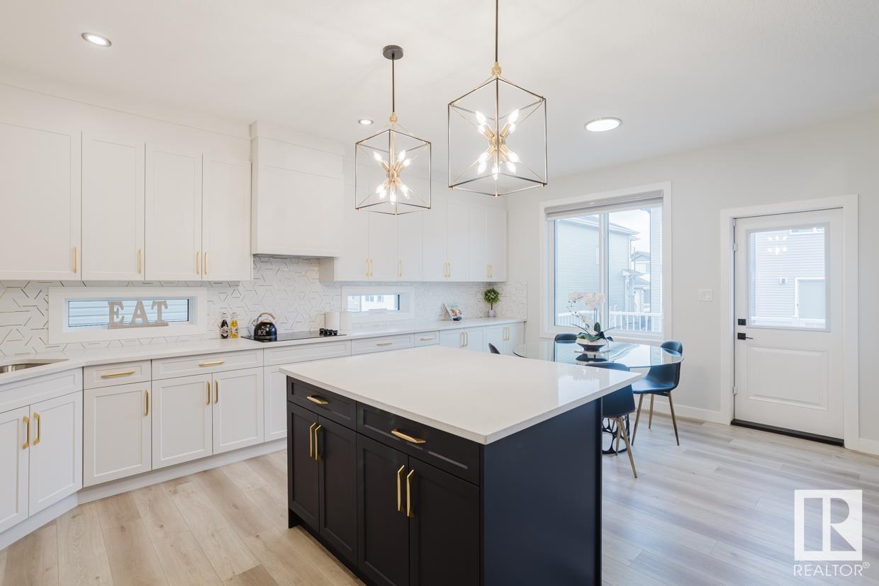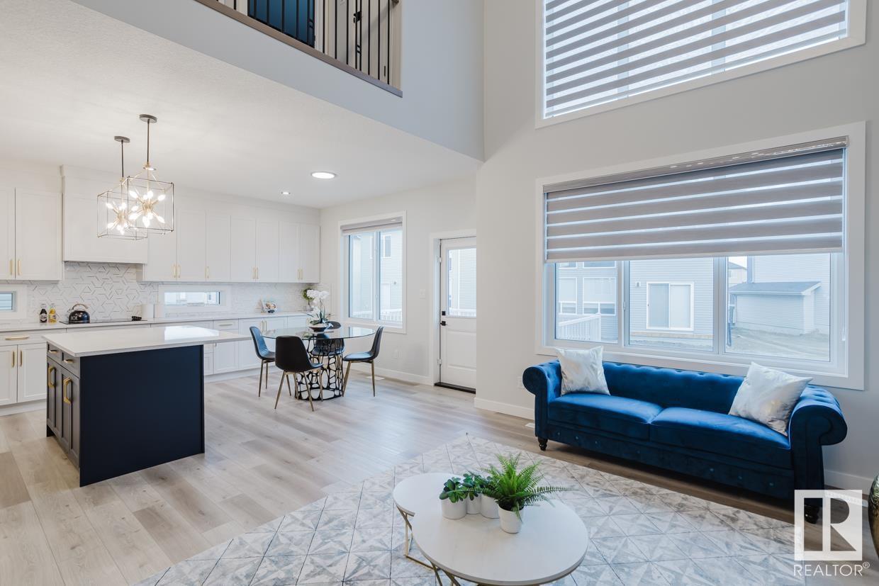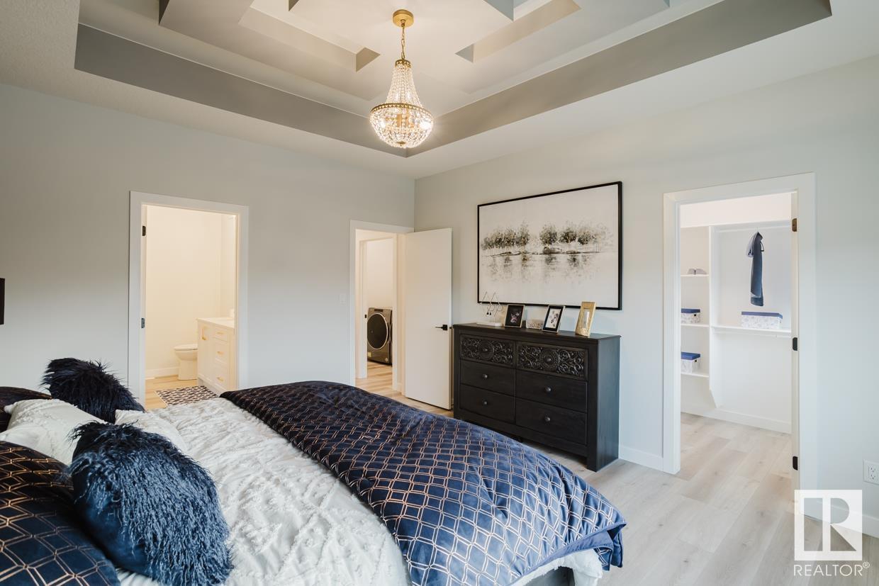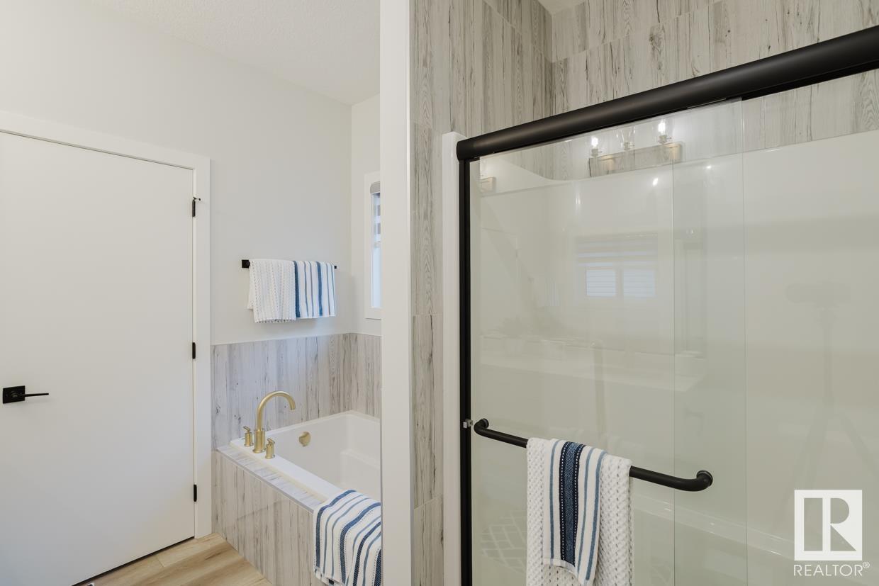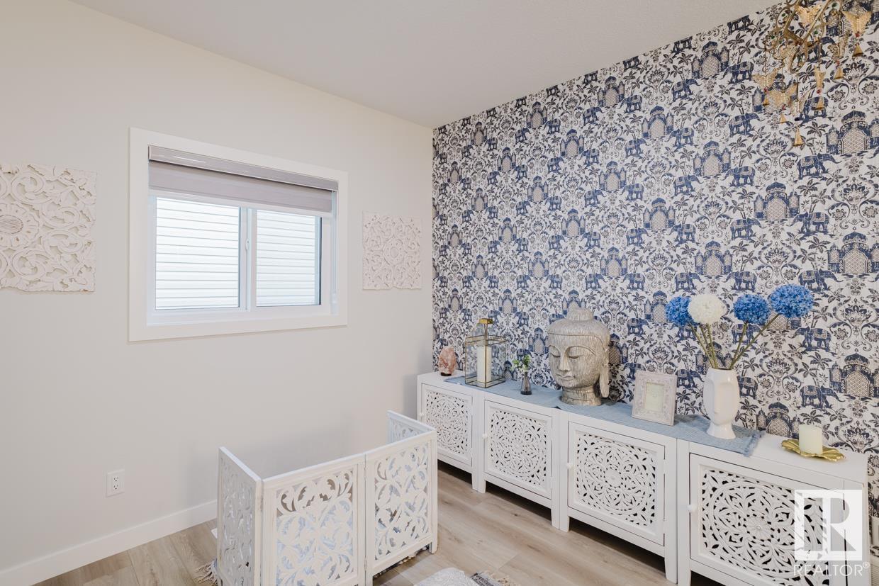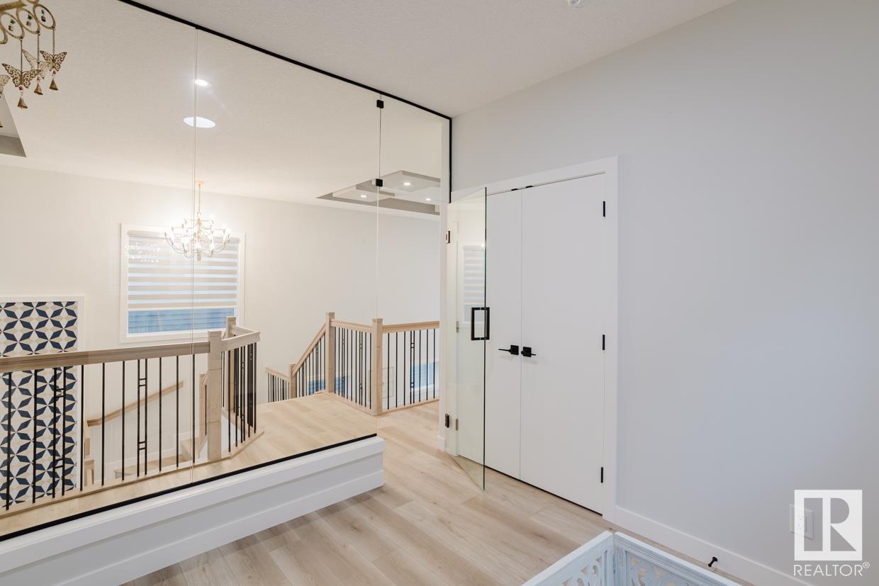1619 14 St Nw Edmonton, Alberta T6T 2N7
$799,900
Welcome to this impressive former show home in the highly sought-after community of Aster. This spacious, beautifully designed home offers 7 bedrooms and 5 bathrooms, ideal for large or multigenerational families. The main floor features a bright, open concept layout, including a bedroom with a full bathroomperfect for guests or family members who prefer easy access. The two open-to-above areas create a grand feel, while a well-appointed spice kitchen adds convenience. Upstairs, youll find three generous bedrooms and a versatile bonus/rec room, ideal for relaxation or entertainment. The fully finished basement includes a 2-bedroom legal suite plus an additional 1-bedroom owner suite, providing flexibility for extended family or rental opportunities. This home truly combines luxury with practicality. (id:46923)
Property Details
| MLS® Number | E4413436 |
| Property Type | Single Family |
| Neigbourhood | Aster |
| AmenitiesNearBy | Playground, Public Transit, Schools, Shopping |
| CommunityFeatures | Public Swimming Pool |
| Features | See Remarks, Closet Organizers, Exterior Walls- 2x6", No Animal Home, No Smoking Home |
| Structure | Deck |
Building
| BathroomTotal | 5 |
| BedroomsTotal | 7 |
| Amenities | Ceiling - 9ft, Vinyl Windows |
| Appliances | Dishwasher, Dryer, Furniture, Garage Door Opener Remote(s), Garage Door Opener, Hood Fan, Microwave Range Hood Combo, Washer/dryer Stack-up, Stove, Gas Stove(s), Washer, Window Coverings, Wine Fridge, Refrigerator |
| BasementDevelopment | Finished |
| BasementFeatures | Suite |
| BasementType | Full (finished) |
| ConstructedDate | 2021 |
| ConstructionStyleAttachment | Detached |
| FireProtection | Smoke Detectors |
| FireplaceFuel | Electric |
| FireplacePresent | Yes |
| FireplaceType | Unknown |
| HeatingType | Forced Air |
| StoriesTotal | 2 |
| SizeInterior | 2287.4386 Sqft |
| Type | House |
Parking
| Attached Garage |
Land
| Acreage | No |
| LandAmenities | Playground, Public Transit, Schools, Shopping |
| SizeIrregular | 349.86 |
| SizeTotal | 349.86 M2 |
| SizeTotalText | 349.86 M2 |
Rooms
| Level | Type | Length | Width | Dimensions |
|---|---|---|---|---|
| Basement | Bedroom 5 | Measurements not available | ||
| Basement | Bedroom 6 | Measurements not available | ||
| Basement | Additional Bedroom | Measurements not available | ||
| Main Level | Living Room | Measurements not available | ||
| Main Level | Dining Room | Measurements not available | ||
| Main Level | Kitchen | Measurements not available | ||
| Main Level | Bedroom 4 | Measurements not available | ||
| Upper Level | Primary Bedroom | Measurements not available | ||
| Upper Level | Bedroom 2 | Measurements not available | ||
| Upper Level | Bedroom 3 | Measurements not available | ||
| Upper Level | Bonus Room | Measurements not available |
https://www.realtor.ca/real-estate/27643954/1619-14-st-nw-edmonton-aster
Interested?
Contact us for more information
Nadia Glavonjic
Associate
11155 65 St Nw
Edmonton, Alberta T5W 4K2




