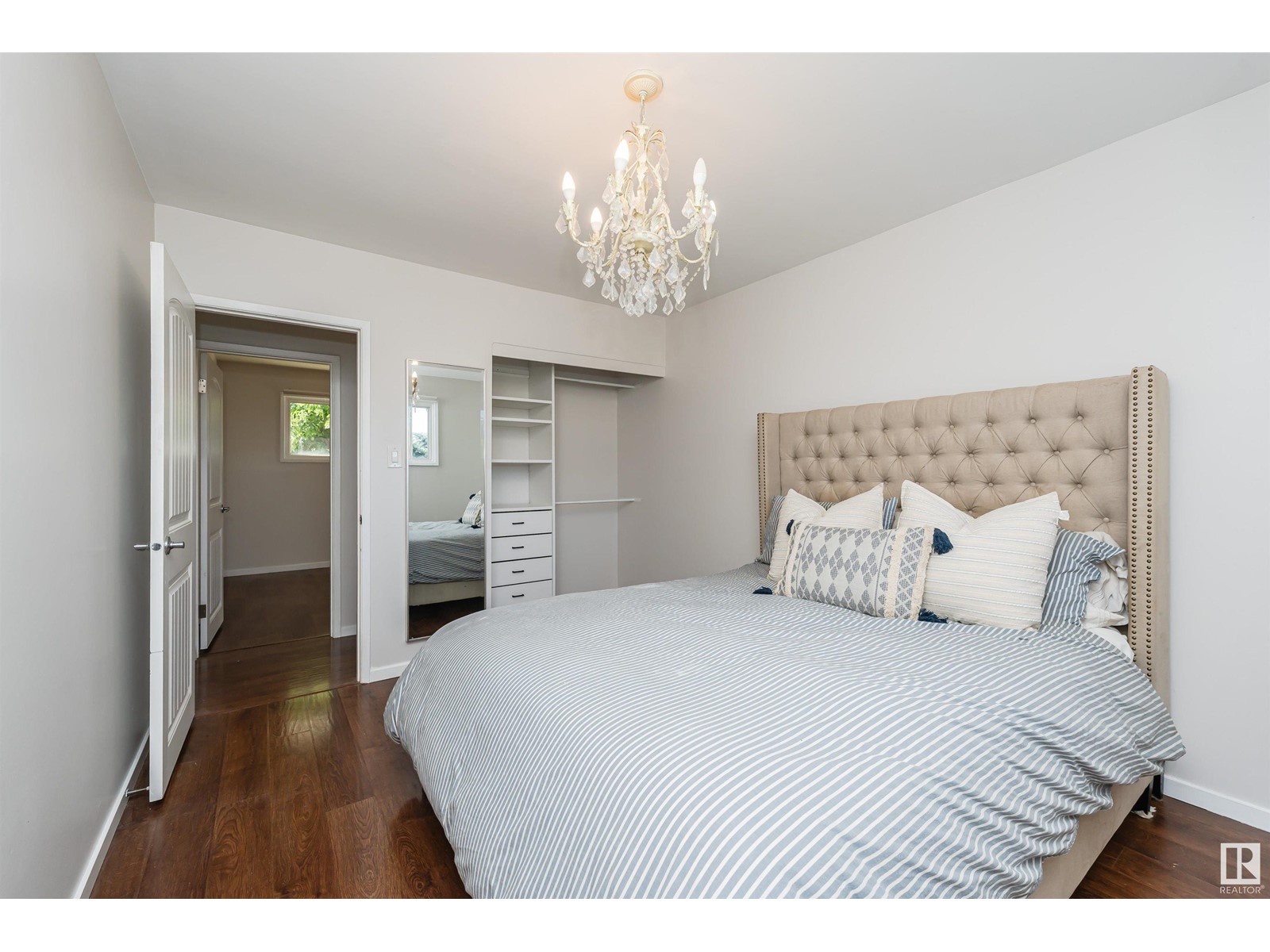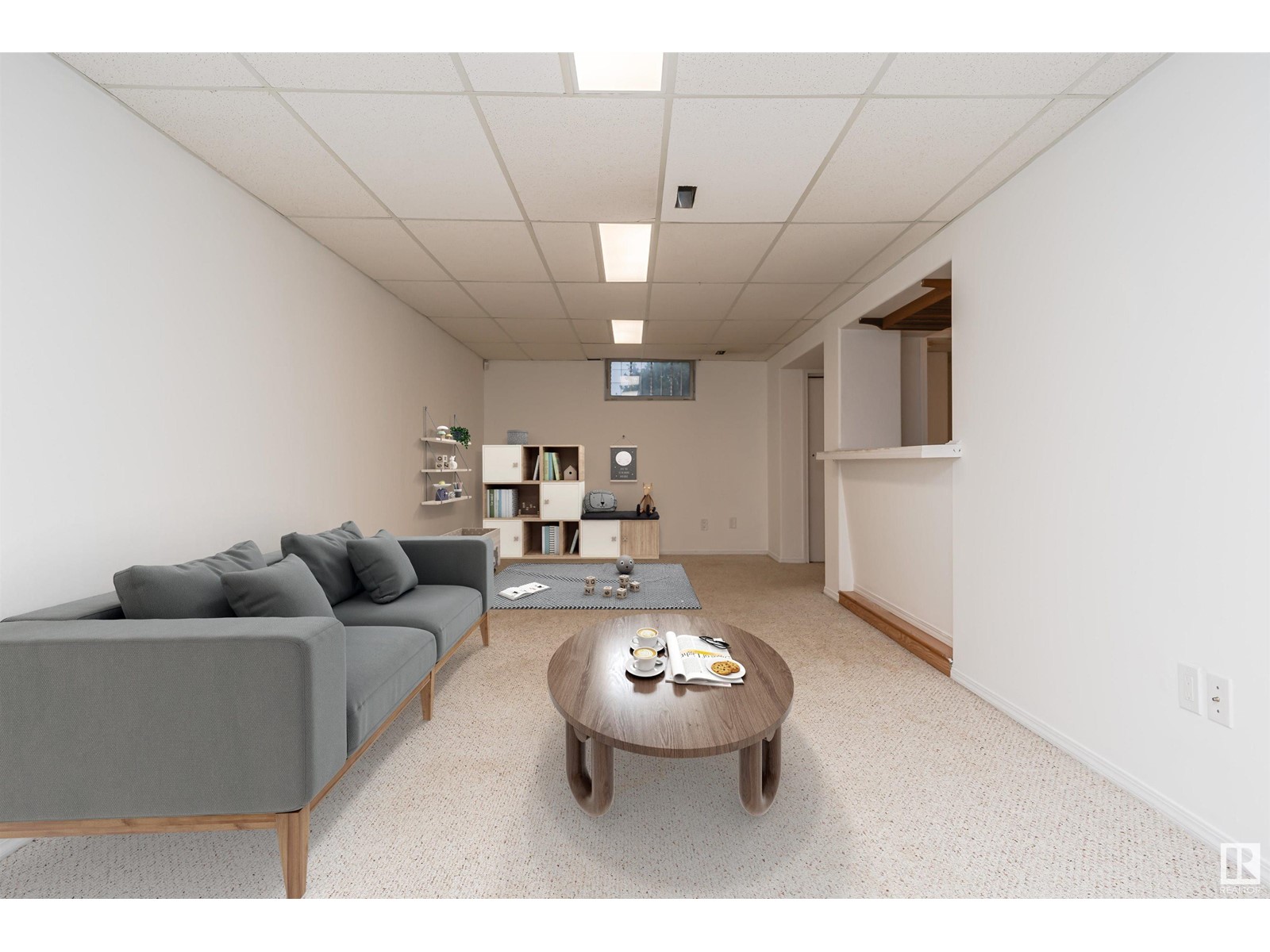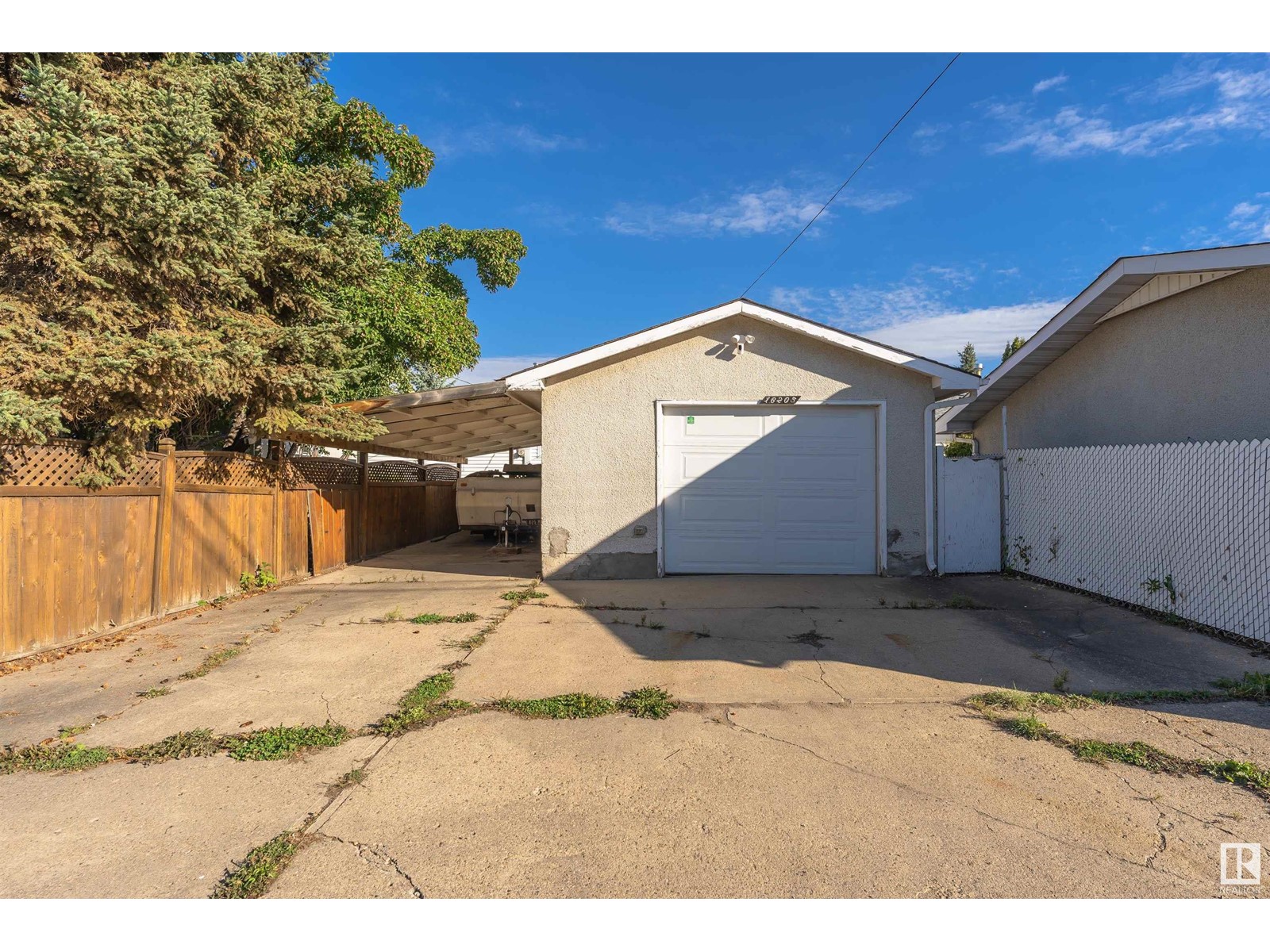16205 86 Av Nw Edmonton, Alberta T5R 4C6
$400,000
Charming, beautifully updated bungalow in the centrally located neighbourhood of Elmwood! The bright, functional kitchen features sleek quartz countertops, newer stainless steel appliances, and an open, airy layout filled with natural light. Recent updates throughout the home include a new furnace, air conditioner, hot water tank, modern flooring, fresh paint, new baseboards, doors, hardware, and updated light fixtures. This well-cared-for 3-bedroom home also includes a fully finished basement with a versatile den/office, perfect for working from home or extra living space. Nestled on a quiet, tree-lined street, this gem is just minutes from West Edmonton Mall, schools, and a 5-minute walk to a nearby park. Close to hospitals, the university, and with easy access to Whitemud Drive, this home offers the perfect blend of tranquility and convenience. (id:46923)
Property Details
| MLS® Number | E4407097 |
| Property Type | Single Family |
| Neigbourhood | Elmwood |
| AmenitiesNearBy | Playground, Public Transit, Schools, Shopping |
| Features | Lane, No Smoking Home |
Building
| BathroomTotal | 1 |
| BedroomsTotal | 3 |
| Appliances | Dishwasher, Dryer, Garage Door Opener, Hood Fan, Refrigerator, Stove, Washer |
| ArchitecturalStyle | Bungalow |
| BasementDevelopment | Finished |
| BasementType | Full (finished) |
| ConstructedDate | 1964 |
| ConstructionStyleAttachment | Detached |
| CoolingType | Central Air Conditioning |
| FireProtection | Smoke Detectors |
| HeatingType | Forced Air |
| StoriesTotal | 1 |
| SizeInterior | 1073.0542 Sqft |
| Type | House |
Parking
| Carport | |
| Detached Garage |
Land
| Acreage | No |
| FenceType | Fence |
| LandAmenities | Playground, Public Transit, Schools, Shopping |
| SizeIrregular | 510.71 |
| SizeTotal | 510.71 M2 |
| SizeTotalText | 510.71 M2 |
Rooms
| Level | Type | Length | Width | Dimensions |
|---|---|---|---|---|
| Basement | Family Room | 38.1 m | Measurements not available x 38.1 m | |
| Basement | Den | 11'1 x 6'8 | ||
| Main Level | Living Room | 12'1 x 20'4 | ||
| Main Level | Dining Room | 9'9 x 8'11 | ||
| Main Level | Kitchen | 14.8 m | Measurements not available x 14.8 m | |
| Main Level | Primary Bedroom | 10.4 m | Measurements not available x 10.4 m | |
| Main Level | Bedroom 2 | 12'2 x 8'3 | ||
| Main Level | Bedroom 3 | 9'9 x 10'4 |
https://www.realtor.ca/real-estate/27443055/16205-86-av-nw-edmonton-elmwood
Interested?
Contact us for more information
Jen Modry
Associate
201-6650 177 St Nw
Edmonton, Alberta T5T 4J5










































