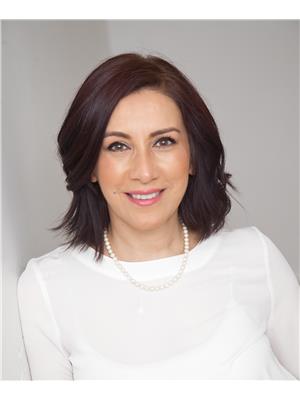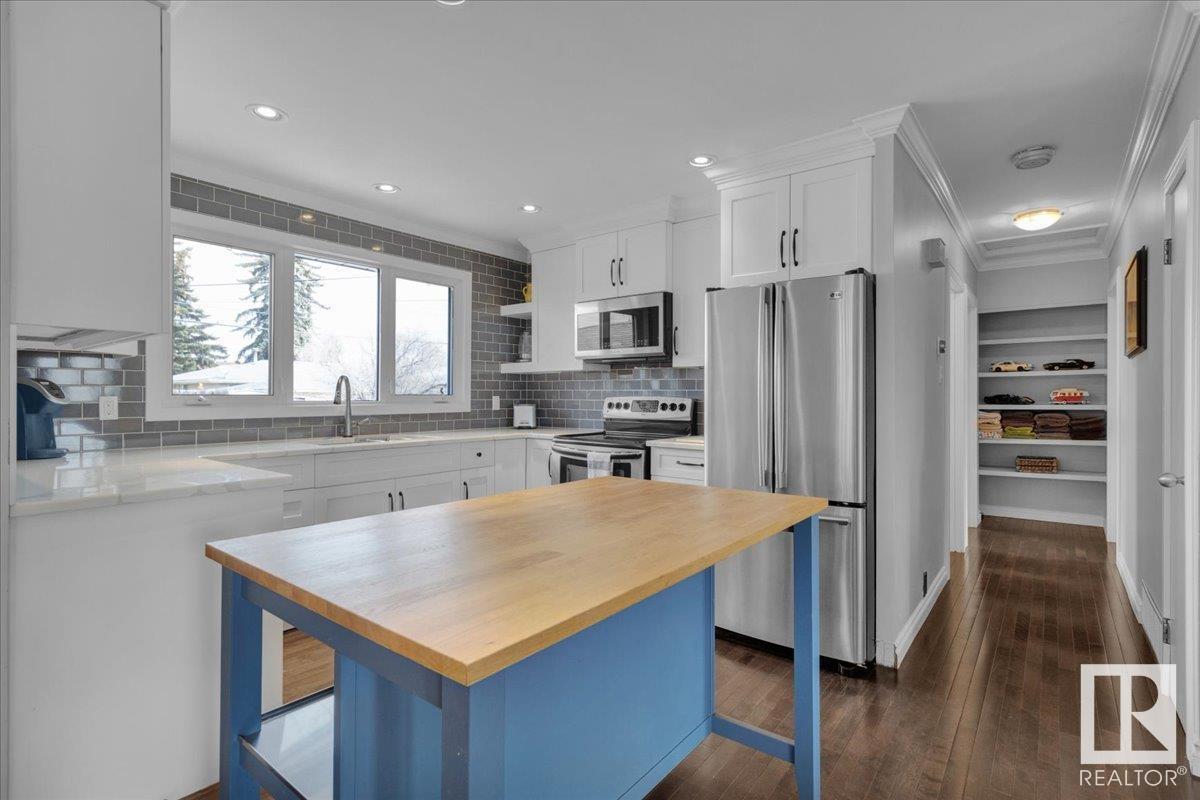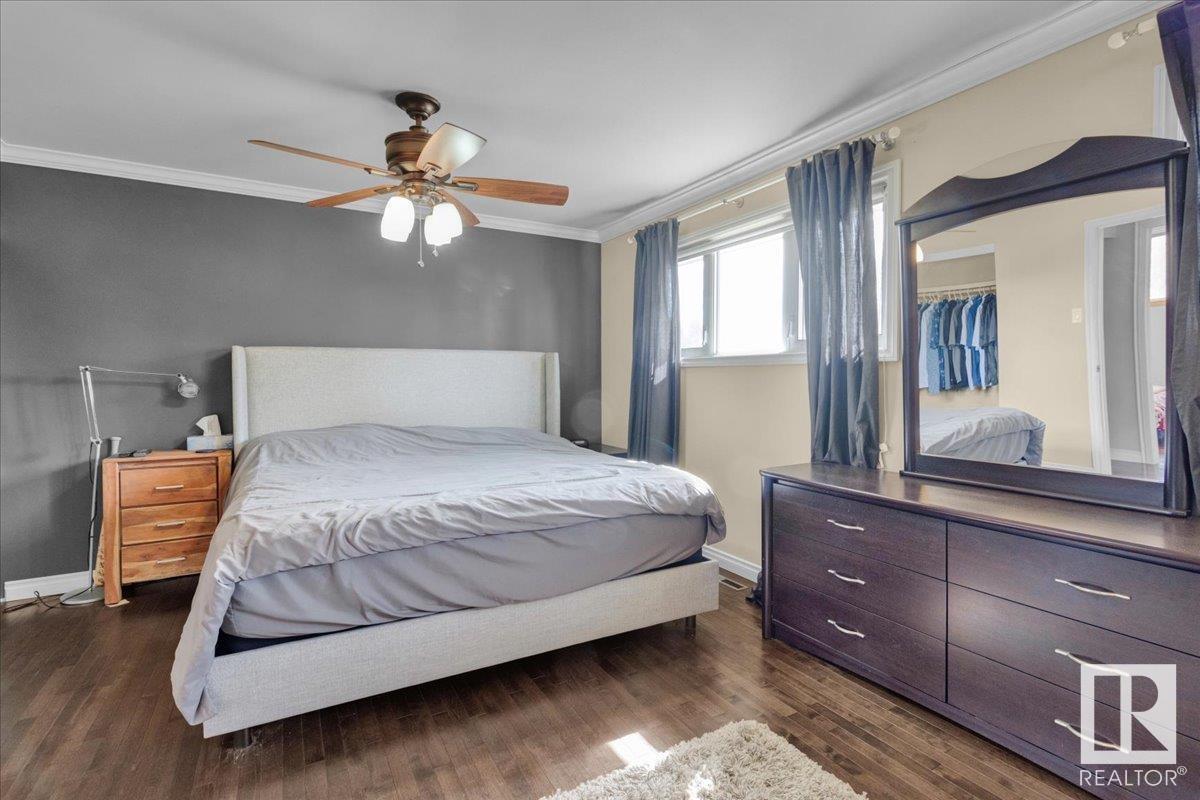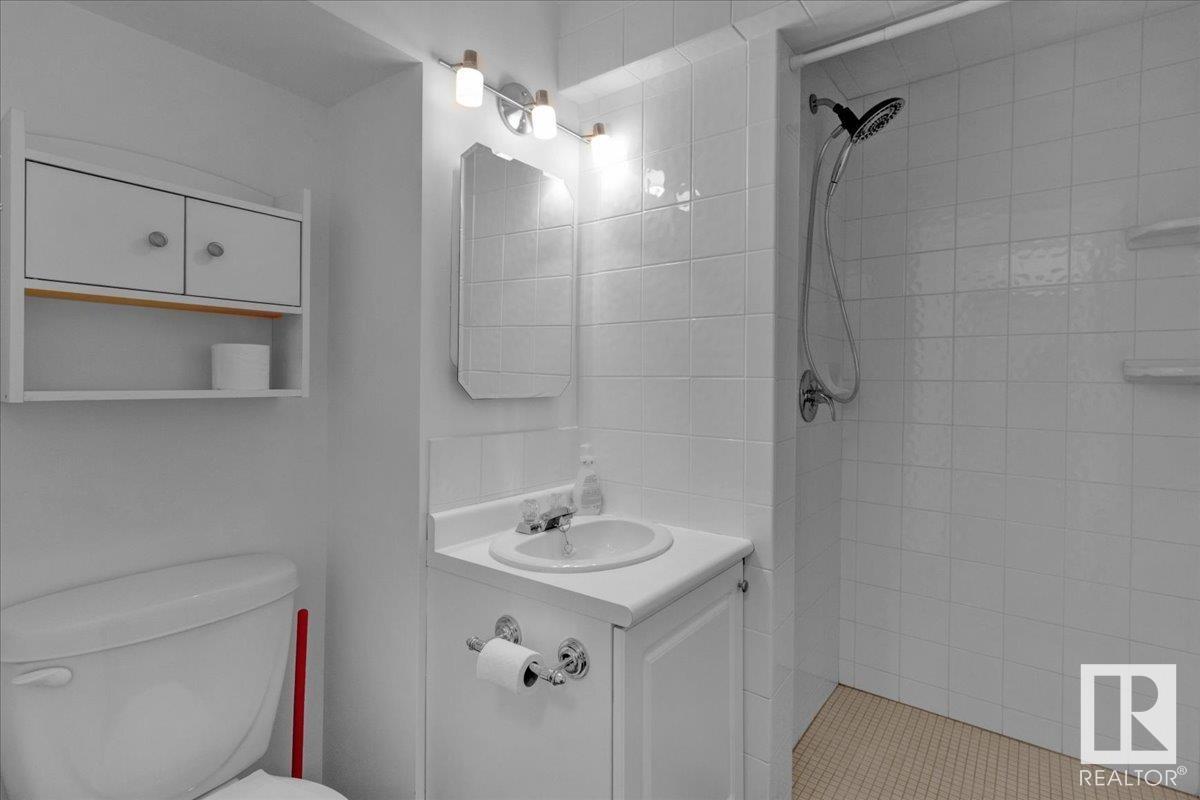16210 86 Av Nw Edmonton, Alberta T5R 4C7
$425,000
Welcome to this beautifully upgraded character bungalow, ideally located in West Edmonton—just minutes from top-rated schools, WEM, a variety of shops & restaurants. Whether you're raising a family or looking for your forever home, this property offers comfort, functionality & lifestyle. The main floor features an open-concept layout with a chef’s kitchen designed for both cooking & entertaining, complete with quality finishes & great flow. Enjoy the spacious primary suite, which combines two bedrooms into one, along with a second bedroom on the main level. Downstairs, discover the ultimate hangout space—featuring a cozy TV area, game room, stylish bar, wine cellar, additional bedroom & full bathroom—perfect for guests or extended family. Step outside to a large backyard with room for RV parking, extra cars, a hot tub & a covered patio. Yard is pre-wired for a 240V hot tub outlet. This home is move-in ready—an amazing opportunity combining comfort, value & a perfect location! (id:46923)
Property Details
| MLS® Number | E4429805 |
| Property Type | Single Family |
| Neigbourhood | Elmwood |
| Amenities Near By | Playground, Public Transit, Schools, Shopping |
| Features | Park/reserve, Lane, Wet Bar, No Animal Home, No Smoking Home |
| Parking Space Total | 4 |
| Structure | Fire Pit, Patio(s) |
Building
| Bathroom Total | 2 |
| Bedrooms Total | 3 |
| Appliances | Dryer, Microwave Range Hood Combo, Refrigerator, Stove, Washer, Window Coverings, Dishwasher |
| Architectural Style | Bungalow |
| Basement Development | Finished |
| Basement Type | Full (finished) |
| Constructed Date | 1964 |
| Construction Style Attachment | Detached |
| Fireplace Fuel | Gas |
| Fireplace Present | Yes |
| Fireplace Type | Corner |
| Heating Type | Forced Air |
| Stories Total | 1 |
| Size Interior | 1,057 Ft2 |
| Type | House |
Parking
| Detached Garage |
Land
| Acreage | No |
| Fence Type | Fence |
| Land Amenities | Playground, Public Transit, Schools, Shopping |
| Size Irregular | 511.06 |
| Size Total | 511.06 M2 |
| Size Total Text | 511.06 M2 |
Rooms
| Level | Type | Length | Width | Dimensions |
|---|---|---|---|---|
| Lower Level | Bedroom 3 | Measurements not available | ||
| Main Level | Living Room | 4.59 m | 3.65 m | 4.59 m x 3.65 m |
| Main Level | Dining Room | 4.19 m | 3 m | 4.19 m x 3 m |
| Main Level | Kitchen | 3.09 m | 3 m | 3.09 m x 3 m |
| Main Level | Primary Bedroom | 5.71 m | 3.68 m | 5.71 m x 3.68 m |
| Main Level | Bedroom 2 | 3.09 m | 2.96 m | 3.09 m x 2.96 m |
https://www.realtor.ca/real-estate/28142480/16210-86-av-nw-edmonton-elmwood
Contact Us
Contact us for more information

Nooran Ostadeian
Associate
(780) 988-4067
www.realtyedmonton.ca/
www.facebook.com/Nooran.Ostadeian.realtor.remax
www.linkedin.com/in/nooranrealty/?originalSubdomain=ca
www.instagram.com/nooran.realestate.edmonton/
www.youtube.com/channel/UCkJsmjSU30F_Jmkz4oS7czw
302-5083 Windermere Blvd Sw
Edmonton, Alberta T6W 0J5
(780) 406-4000
(780) 988-4067
















































