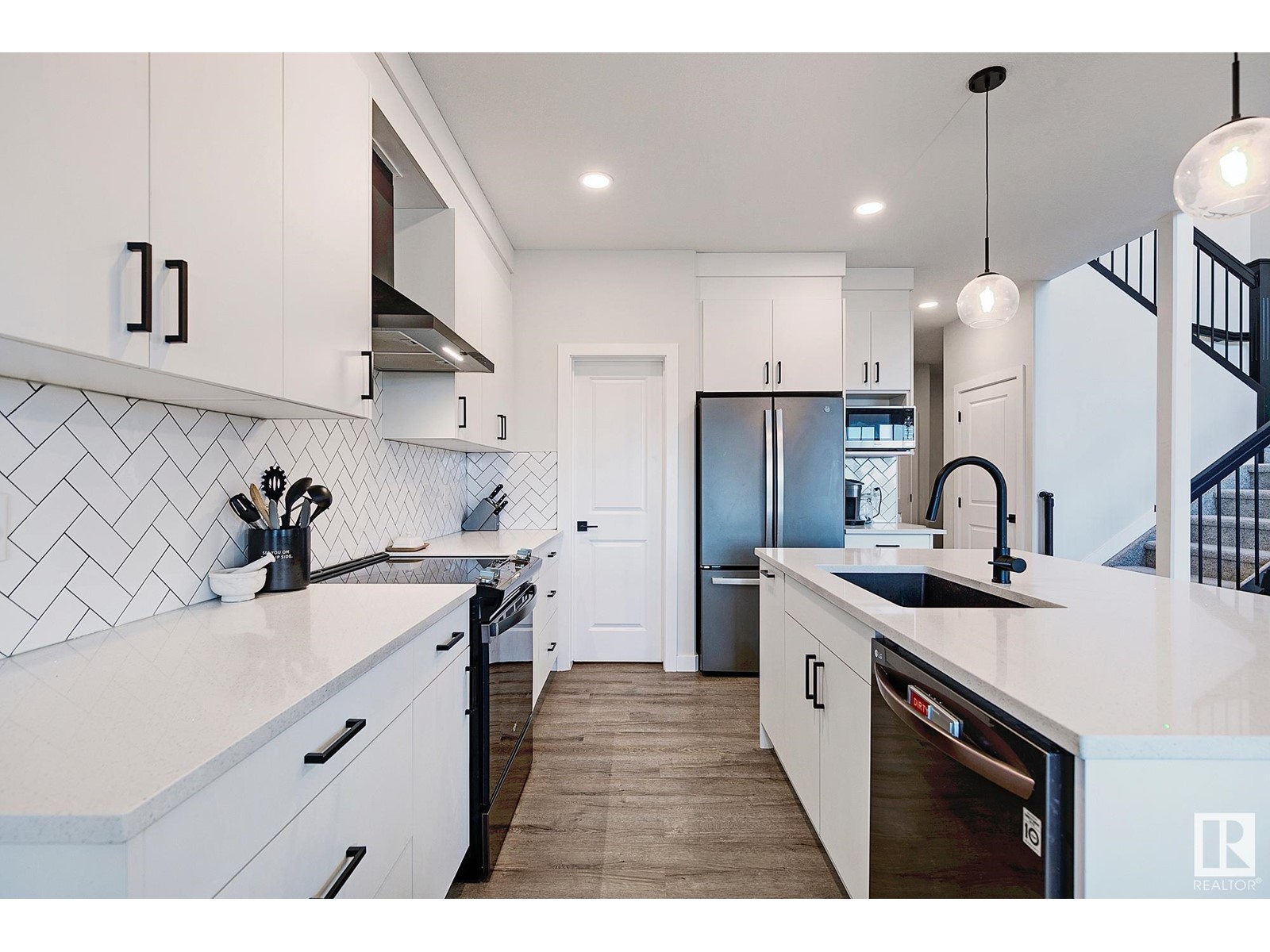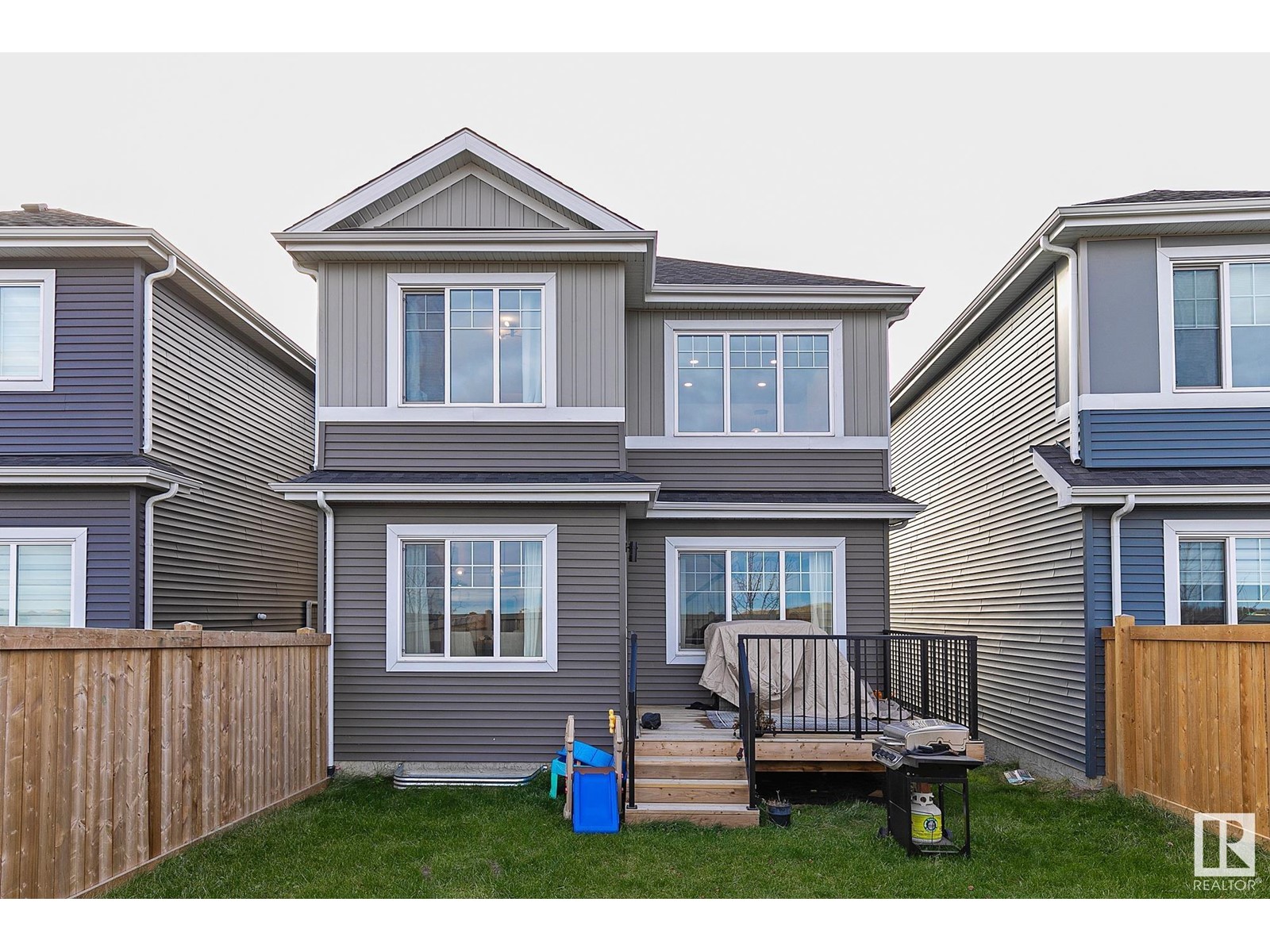16216 31 Av Sw Edmonton, Alberta T6W 4X2
$579,900
Wow doesnt even begin to cover it! This stunning 2-story home on a quiet Glenridding Ravine street exemplifies modern living w/ endless builder upgrades. The kitchen is a true centerpiece, featuring an expansive island, stylish white cabinetry to the ceiling, timeless backsplash, stainless appliances, &walk-thru pantry w/ solid shelving. It leads to a spacious boot room w/ custom built-ins & 3 closets, connected to the double attached insulated garage for added convenience.The dining area overlooks a fully landscaped yard w/ a deck, fenced for privacy w/ no rear neighbors! The elegant living rm has a grand, open-to-above design, anchored by a fireplace & coffered ceiling details. A convenient 2-pc bath w/ undermount sink completes the main flr.Upstairs, a versatile bonus rm accompanies 3 spacious bdrms, incl. a luxurious primary suite w/ walk-in closet (solid shelving), glass shower, private WC, dbl sinks, & space for a tub (rough-in incl.). Convenient upstairs laundry rm. This is a home to be proud of! (id:46923)
Property Details
| MLS® Number | E4413119 |
| Property Type | Single Family |
| Neigbourhood | Glenridding Ravine |
| AmenitiesNearBy | Shopping |
| Features | Flat Site, No Animal Home, No Smoking Home |
| Structure | Deck |
Building
| BathroomTotal | 3 |
| BedroomsTotal | 3 |
| Amenities | Ceiling - 10ft, Vinyl Windows |
| Appliances | Dishwasher, Dryer, Hood Fan, Refrigerator, Stove, Washer, Window Coverings |
| BasementDevelopment | Unfinished |
| BasementType | Full (unfinished) |
| ConstructedDate | 2022 |
| ConstructionStyleAttachment | Detached |
| FireProtection | Smoke Detectors |
| FireplaceFuel | Electric |
| FireplacePresent | Yes |
| FireplaceType | Unknown |
| HalfBathTotal | 1 |
| HeatingType | Forced Air |
| StoriesTotal | 2 |
| SizeInterior | 1875.719 Sqft |
| Type | House |
Parking
| Attached Garage |
Land
| Acreage | No |
| FenceType | Fence |
| LandAmenities | Shopping |
Rooms
| Level | Type | Length | Width | Dimensions |
|---|---|---|---|---|
| Main Level | Living Room | Measurements not available | ||
| Main Level | Dining Room | Measurements not available | ||
| Main Level | Kitchen | Measurements not available | ||
| Upper Level | Primary Bedroom | Measurements not available | ||
| Upper Level | Bedroom 2 | Measurements not available | ||
| Upper Level | Bedroom 3 | Measurements not available | ||
| Upper Level | Bonus Room | Measurements not available |
https://www.realtor.ca/real-estate/27632118/16216-31-av-sw-edmonton-glenridding-ravine
Interested?
Contact us for more information
Tatum Arnett-Dean
Associate
201-5607 199 St Nw
Edmonton, Alberta T6M 0M8
Felicia A. Dean
Associate
201-5607 199 St Nw
Edmonton, Alberta T6M 0M8
Jennifer A. Osmond
Associate
201-5607 199 St Nw
Edmonton, Alberta T6M 0M8





































