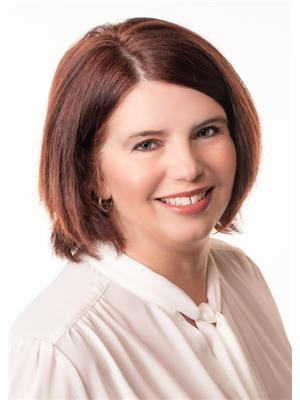16217 57 St Nw Edmonton, Alberta T5Y 2V3
$410,000
Welcome to this 2 storey 3 bedroom, 2.5 bath detached home! Relax sit-down and enjoy a glass of wine on the front porch, and see the GREAT VALUE this home has to offer! Spacious living room features bay window, dark wide plank laminate flooring. Open Dining room offers plenty of space to host dinners. Redone kitchen with quartz countertop, plenty of storage cabinets, pantry, S/S appliances, ceramic tile flooring. Stunning 2pce bath on main floor. Large primary bedroom upstairs with 2 walk in closets! Full bathroom upstairs, 2 secondary bedrooms, Finished basement with family room for game or movie night, 3pce bath and oversized laundry with stackable washer/dryer. Fully-fenced backyard with deck for family and friends to entertain. Plenty of working space in the detached double insulated garage. Great value in a family friendly neighbourhood of Hollick-Kenyon. Close to schools, grocery stores, gas station, and many more amenities. (id:46923)
Property Details
| MLS® Number | E4452272 |
| Property Type | Single Family |
| Neigbourhood | Hollick-Kenyon |
| Amenities Near By | Public Transit, Schools, Shopping |
| Community Features | Public Swimming Pool |
| Features | Flat Site, Lane |
| Structure | Deck, Porch |
Building
| Bathroom Total | 3 |
| Bedrooms Total | 3 |
| Appliances | Dishwasher, Dryer, Freezer, Garage Door Opener Remote(s), Garage Door Opener, Hood Fan, Refrigerator, Stove, Washer, Window Coverings |
| Basement Development | Finished |
| Basement Type | Full (finished) |
| Constructed Date | 1993 |
| Construction Style Attachment | Detached |
| Fire Protection | Smoke Detectors |
| Half Bath Total | 1 |
| Heating Type | Forced Air |
| Stories Total | 2 |
| Size Interior | 1,249 Ft2 |
| Type | House |
Parking
| Detached Garage |
Land
| Acreage | No |
| Fence Type | Fence |
| Land Amenities | Public Transit, Schools, Shopping |
Rooms
| Level | Type | Length | Width | Dimensions |
|---|---|---|---|---|
| Basement | Family Room | 5.44 m | 3.36 m | 5.44 m x 3.36 m |
| Basement | Laundry Room | 3.96 m | 2.94 m | 3.96 m x 2.94 m |
| Main Level | Living Room | 4.46 m | 4.02 m | 4.46 m x 4.02 m |
| Main Level | Dining Room | 2.71 m | 2.36 m | 2.71 m x 2.36 m |
| Main Level | Kitchen | 3.54 m | 3.45 m | 3.54 m x 3.45 m |
| Upper Level | Primary Bedroom | 4.16 m | 3.39 m | 4.16 m x 3.39 m |
| Upper Level | Bedroom 2 | 2.86 m | 2.83 m | 2.86 m x 2.83 m |
| Upper Level | Bedroom 3 | 2.84 m | 2.37 m | 2.84 m x 2.37 m |
https://www.realtor.ca/real-estate/28714442/16217-57-st-nw-edmonton-hollick-kenyon
Contact Us
Contact us for more information

Kathryn Beaumont
Associate
15035 121a Ave Nw
Edmonton, Alberta T5V 1P3
(780) 429-4168

























