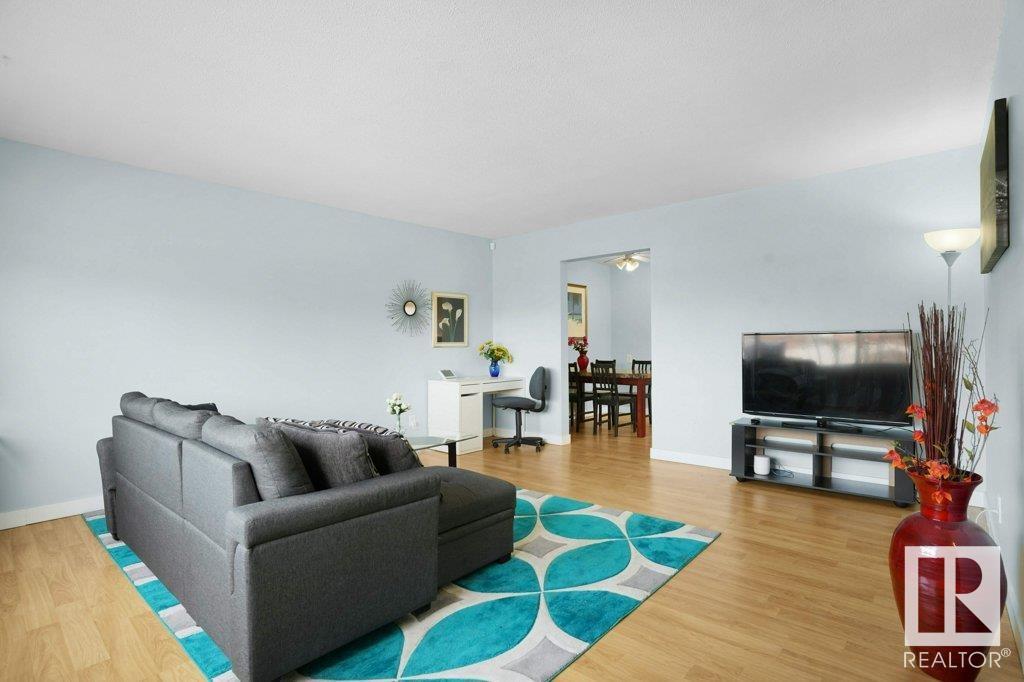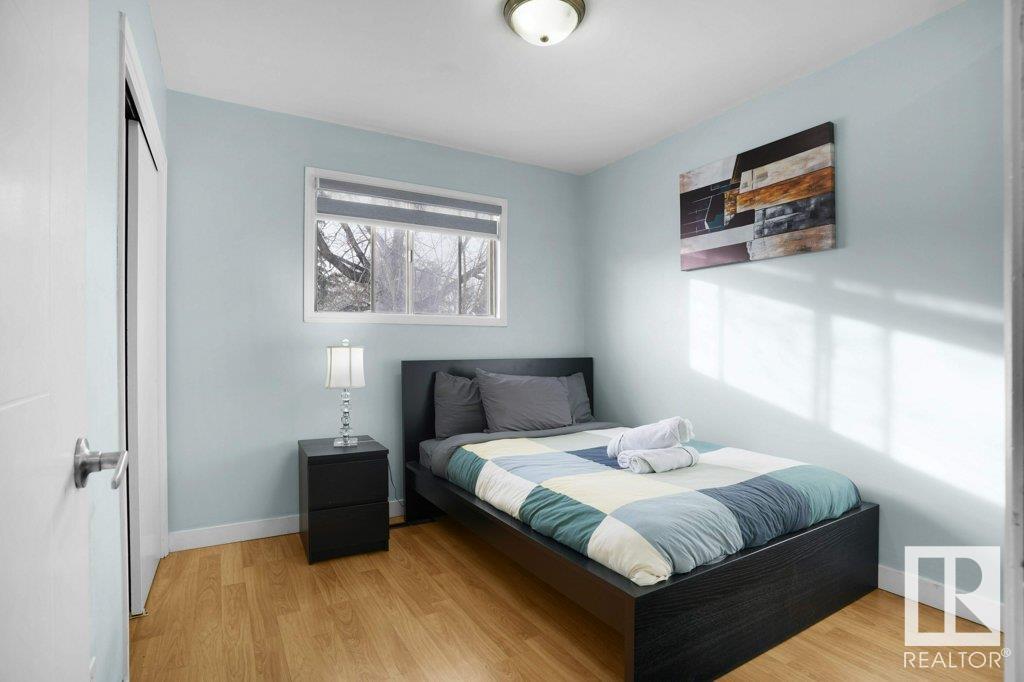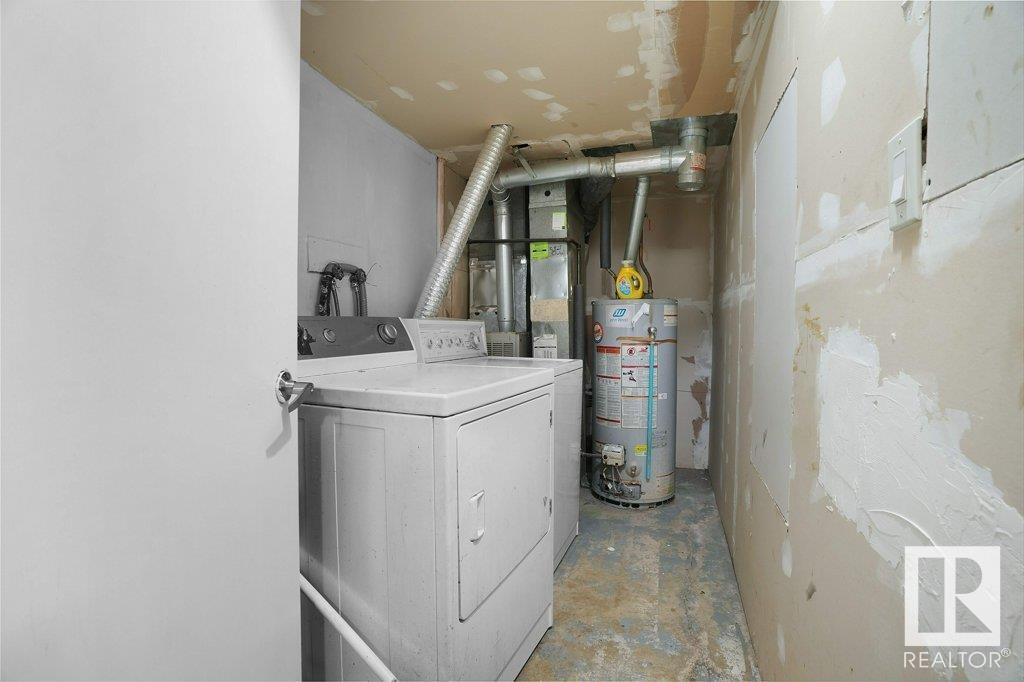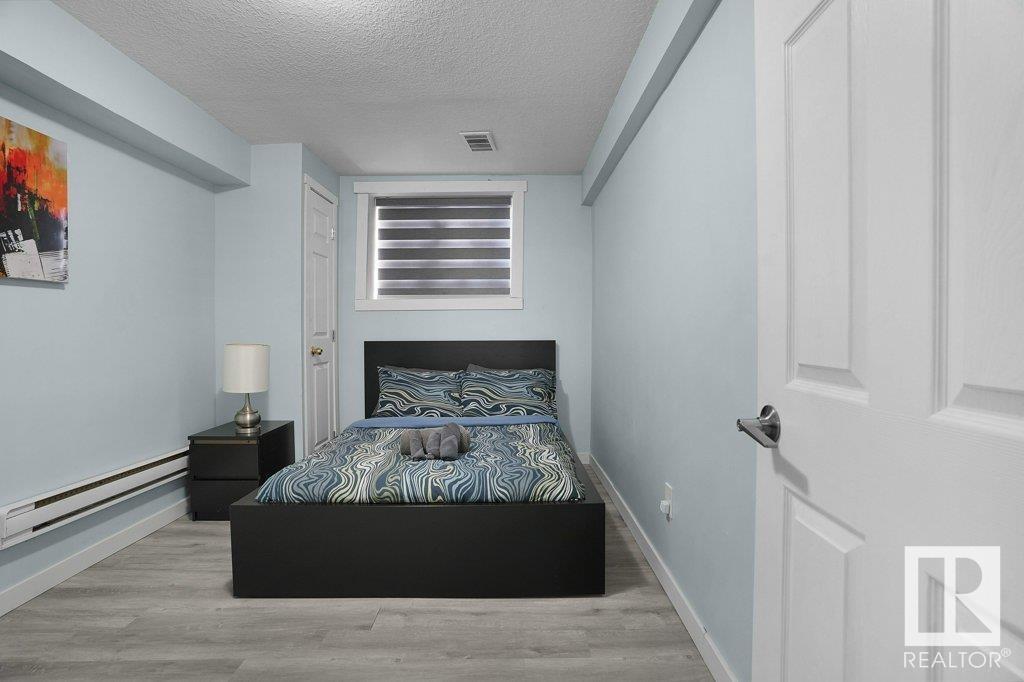16225 100a Av Nw Edmonton, Alberta T5P 0M2
$749,000
INVESTOR ALERT! 4 INDIVIDUAL UNITS IN TOTAL FOR SALE on one title, situated on a CORNER LOT! 2 full side by side duplexes in Glenwood with SEPARATE ENTRANCES on both sides leading you to 2 LEGAL BASEMENT SUITES. , approved by the City of Edmonton! Total 6 bedrooms upstairs and 4 downstairs, with 4 full baths. Kitchens are spacious and styled as eat-ins, adjoining large living rooms. These units are situated close to a retail plaza within walking distance, restaurants, LRT/Bus stops and only 3km from WEST EDMONTON MALL! AMAZING LOCATION!! All four homes have been managed by a property management company. If you are interested in an income producing investment, or would like to live in one unit and rent the others, this may be the property you are in search of! ***Please note there are a total of 4 stoves, 4 washers, 4 dryers, 4 refridgerators, 2 built-in dishwashers (on main floor only). (id:46923)
Property Details
| MLS® Number | E4423566 |
| Property Type | Single Family |
| Neigbourhood | Glenwood (Edmonton) |
| Amenities Near By | Public Transit, Schools, Shopping |
| Features | Corner Site, See Remarks, Lane |
Building
| Bathroom Total | 4 |
| Bedrooms Total | 10 |
| Appliances | Dishwasher, Fan, Dryer, Refrigerator, Two Stoves, Two Washers |
| Architectural Style | Bungalow |
| Basement Development | Finished |
| Basement Features | Suite |
| Basement Type | Full (finished) |
| Constructed Date | 1966 |
| Construction Style Attachment | Side By Side |
| Heating Type | Forced Air |
| Stories Total | 1 |
| Size Interior | 1,974 Ft2 |
| Type | Duplex |
Parking
| Rear |
Land
| Acreage | No |
| Fence Type | Fence |
| Land Amenities | Public Transit, Schools, Shopping |
| Size Irregular | 709.81 |
| Size Total | 709.81 M2 |
| Size Total Text | 709.81 M2 |
Rooms
| Level | Type | Length | Width | Dimensions |
|---|---|---|---|---|
| Basement | Bedroom 3 | 2.96 m | 2.8 m | 2.96 m x 2.8 m |
| Basement | Additional Bedroom | 2.86 m | 3.84 m | 2.86 m x 3.84 m |
| Basement | Bedroom | 2.66 m | 3.76 m | 2.66 m x 3.76 m |
| Main Level | Living Room | 4.56 m | 4.95 m | 4.56 m x 4.95 m |
| Main Level | Dining Room | 2.73 m | 2.69 m | 2.73 m x 2.69 m |
| Main Level | Kitchen | 3.06 m | 3.04 m | 3.06 m x 3.04 m |
| Main Level | Primary Bedroom | 3 m | 4.03 m | 3 m x 4.03 m |
| Main Level | Bedroom 2 | 2.57 m | 3.03 m | 2.57 m x 3.03 m |
| Main Level | Bedroom 4 | 2.65 m | 3.02 m | 2.65 m x 3.02 m |
| Main Level | Bedroom 5 | 2.99 m | 2.79 m | 2.99 m x 2.79 m |
| Main Level | Bedroom 6 | 2.98 m | 4.04 m | 2.98 m x 4.04 m |
https://www.realtor.ca/real-estate/27969273/16225-100a-av-nw-edmonton-glenwood-edmonton
Contact Us
Contact us for more information
Rishi Ghai
Associate
(780) 481-1144
201-5607 199 St Nw
Edmonton, Alberta T6M 0M8
(780) 481-2950
(780) 481-1144













































































