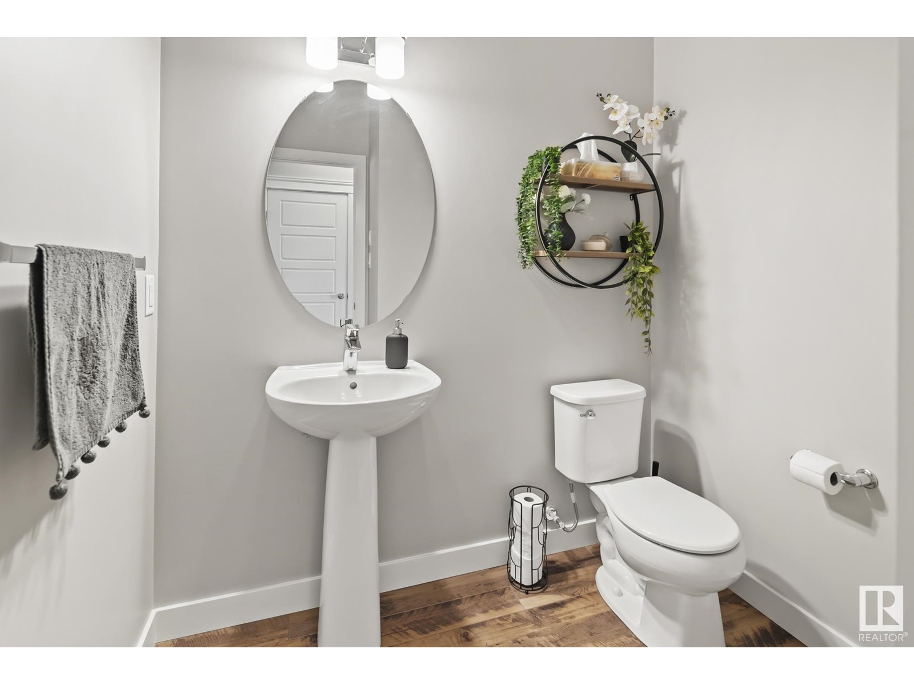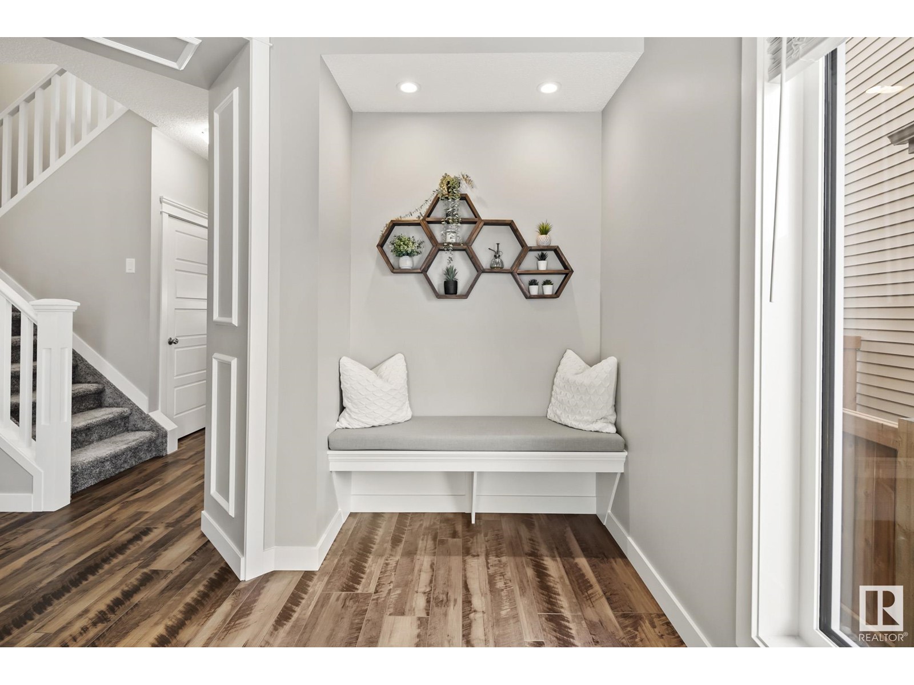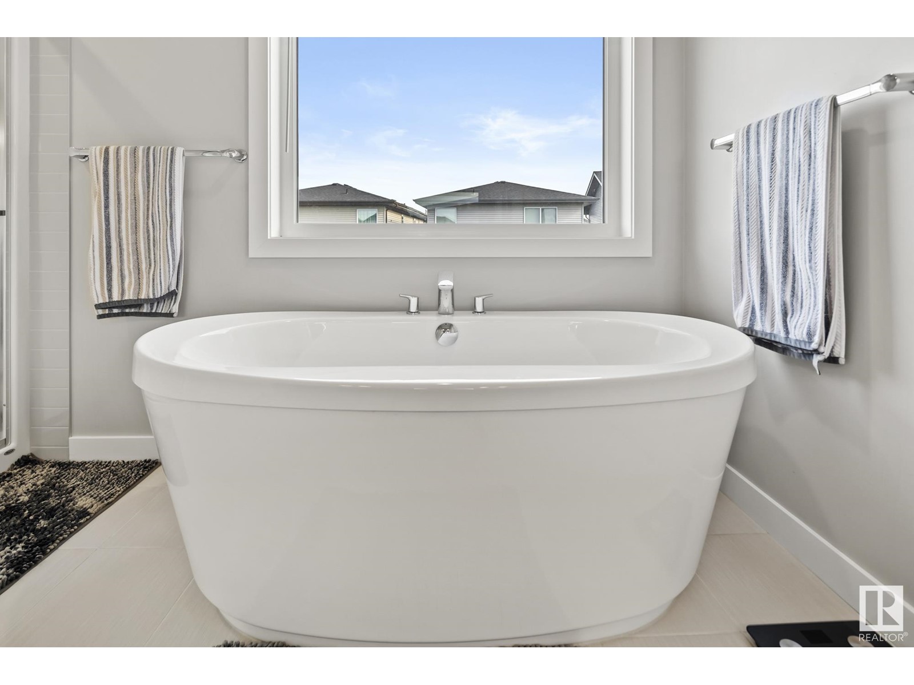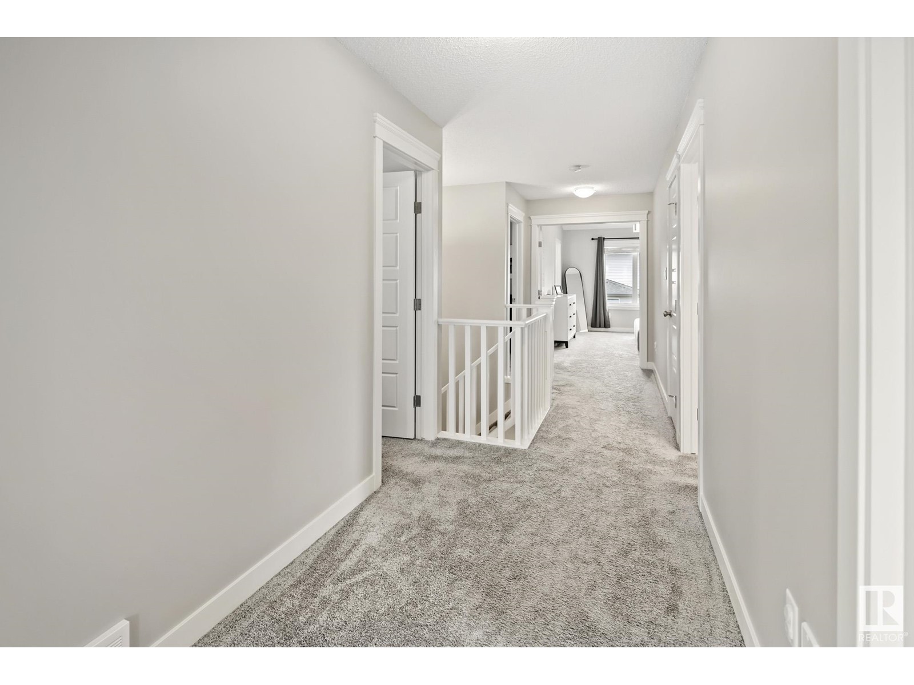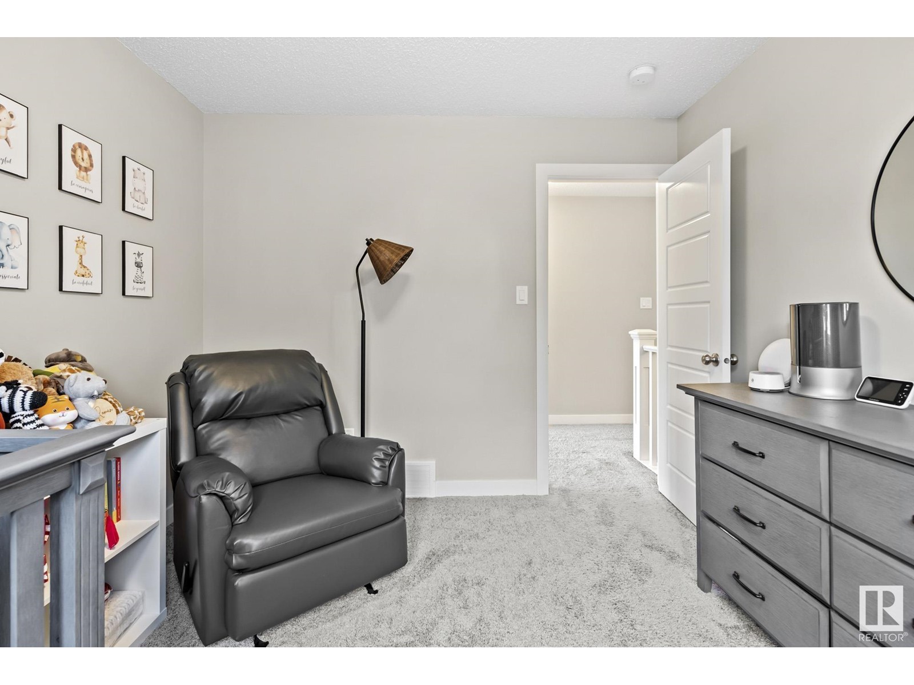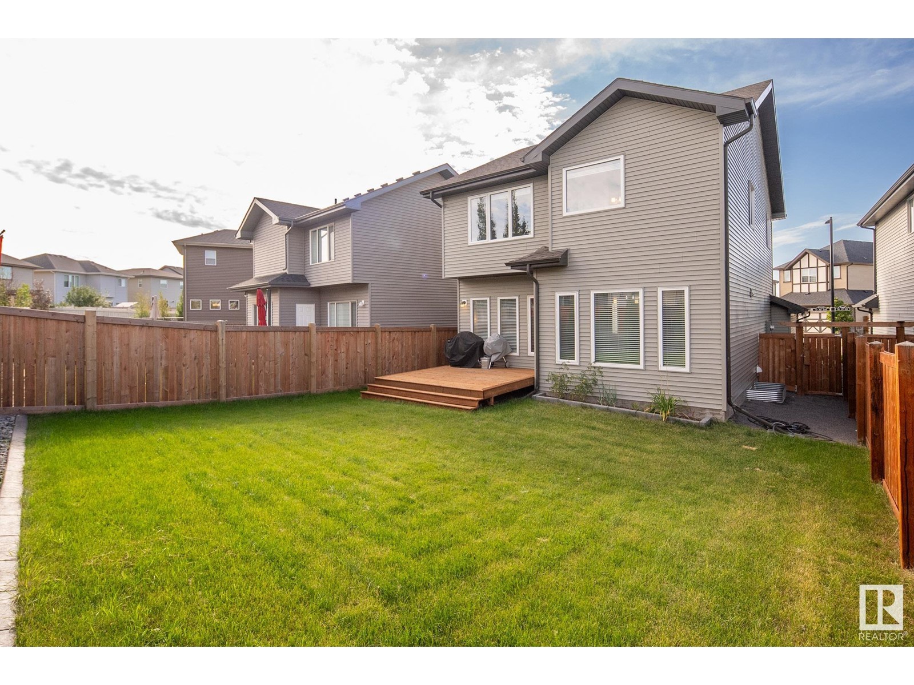1623 161 St Sw Edmonton, Alberta T6W 3P4
$624,999
Welcome to 1623 161 Street SW. Discover the perfect blend of thoughtful design and timeless quality in this beautifully crafted Pacesetter home. From its functional floor plan to its high-end finishes, every detail has been carefully considered to create a space that’s both stylish and family-friendly. Step inside and feel the difference—this is more than just a house; it's a home built to grow with you. Pacesetter Homes are known for their award-winning craftsmanship and commitment to quality, and this property is no exception. With industry-leading construction standards and meticulous attention to detail, you can invest with confidence, knowing your home will stand the test of time. All that’s left is to move in and make it yours. Come see why so many families are proud to call a Pacesetter property home! (id:46923)
Property Details
| MLS® Number | E4432624 |
| Property Type | Single Family |
| Neigbourhood | Glenridding Heights |
| Amenities Near By | Golf Course, Playground, Schools, Shopping |
| Features | No Back Lane |
| Structure | Deck |
Building
| Bathroom Total | 3 |
| Bedrooms Total | 3 |
| Appliances | Dishwasher, Dryer, Garage Door Opener Remote(s), Garage Door Opener, Hood Fan, Microwave, Refrigerator, Gas Stove(s), Washer, Window Coverings |
| Basement Development | Unfinished |
| Basement Type | Full (unfinished) |
| Constructed Date | 2018 |
| Construction Style Attachment | Detached |
| Half Bath Total | 1 |
| Heating Type | Forced Air |
| Stories Total | 2 |
| Size Interior | 2,205 Ft2 |
| Type | House |
Parking
| Attached Garage |
Land
| Acreage | No |
| Fence Type | Fence |
| Land Amenities | Golf Course, Playground, Schools, Shopping |
| Size Irregular | 413.95 |
| Size Total | 413.95 M2 |
| Size Total Text | 413.95 M2 |
Rooms
| Level | Type | Length | Width | Dimensions |
|---|---|---|---|---|
| Main Level | Living Room | 3.64 m | 4.91 m | 3.64 m x 4.91 m |
| Main Level | Dining Room | 3.82 m | 2.99 m | 3.82 m x 2.99 m |
| Main Level | Kitchen | 3.98 m | 3.32 m | 3.98 m x 3.32 m |
| Main Level | Mud Room | 2.4 m | 2.38 m | 2.4 m x 2.38 m |
| Upper Level | Family Room | 4.85 m | 4.58 m | 4.85 m x 4.58 m |
| Upper Level | Primary Bedroom | 4 m | 4.43 m | 4 m x 4.43 m |
| Upper Level | Bedroom 2 | 3.51 m | 3.14 m | 3.51 m x 3.14 m |
| Upper Level | Bedroom 3 | 3.51 m | 3.08 m | 3.51 m x 3.08 m |
| Upper Level | Laundry Room | 2.14 m | 1.87 m | 2.14 m x 1.87 m |
https://www.realtor.ca/real-estate/28212908/1623-161-st-sw-edmonton-glenridding-heights
Contact Us
Contact us for more information

Ross S. Storoshenko
Associate
(780) 457-2194
www.rivervalleyrealty.ca/
www.facebook.com/rivervalleyrealty
www.linkedin.com/in/ross-storoshenko-a11509135/
www.instagram.com/ross.storoshenko/
www.youtube.com/@rossstoroshenko
201-6650 177 St Nw
Edmonton, Alberta T5T 4J5
(780) 483-4848
(780) 444-8017


















