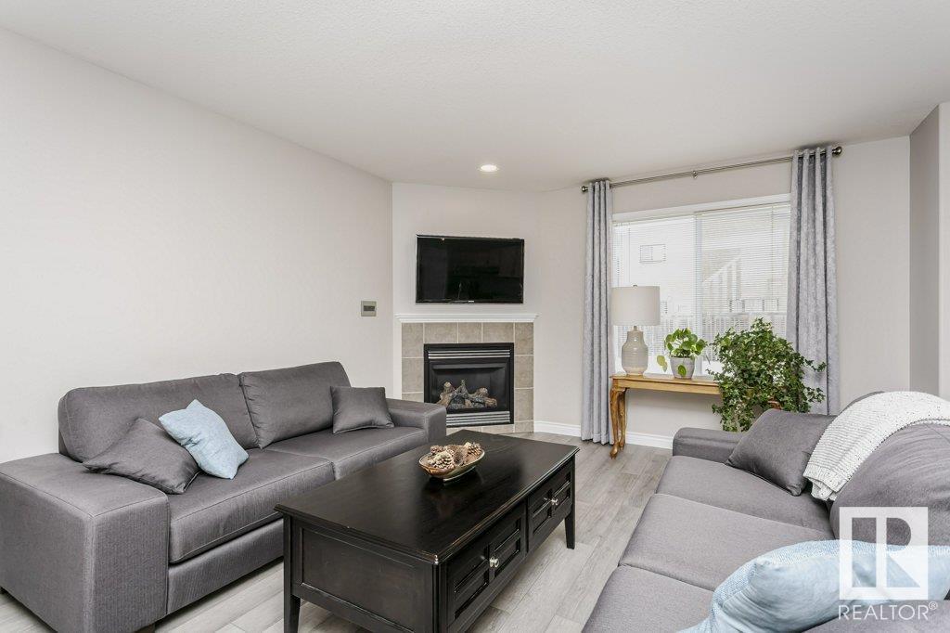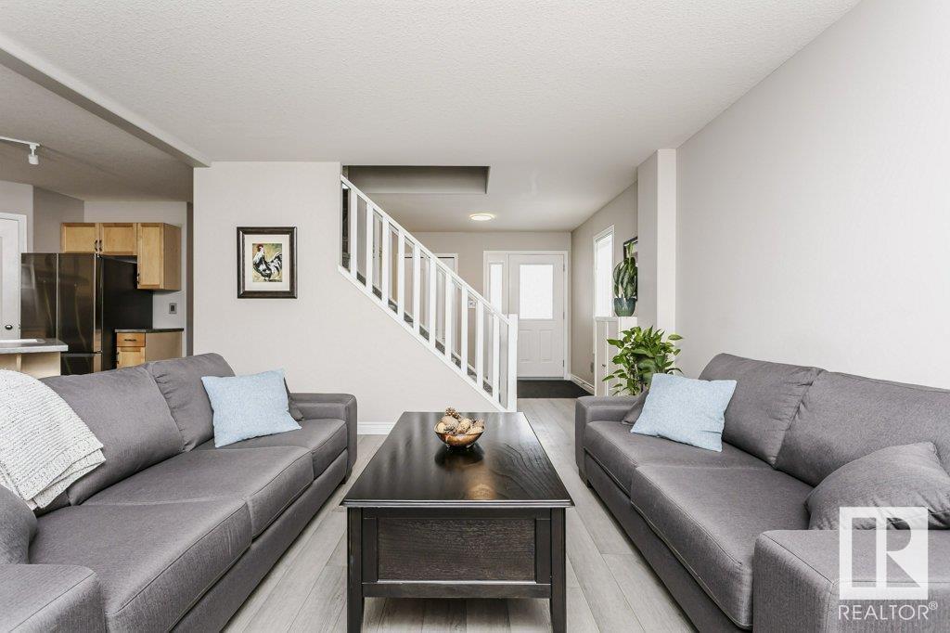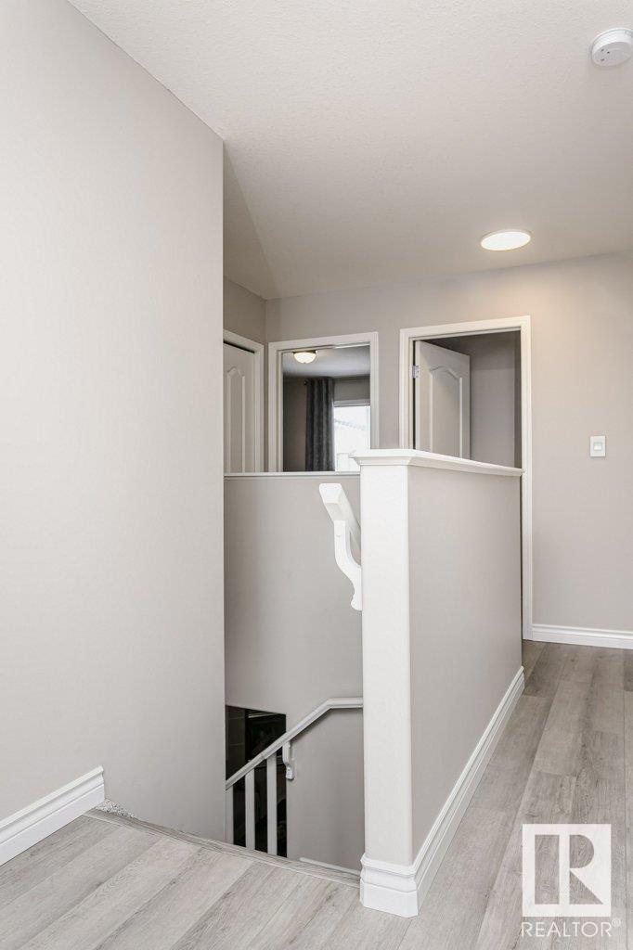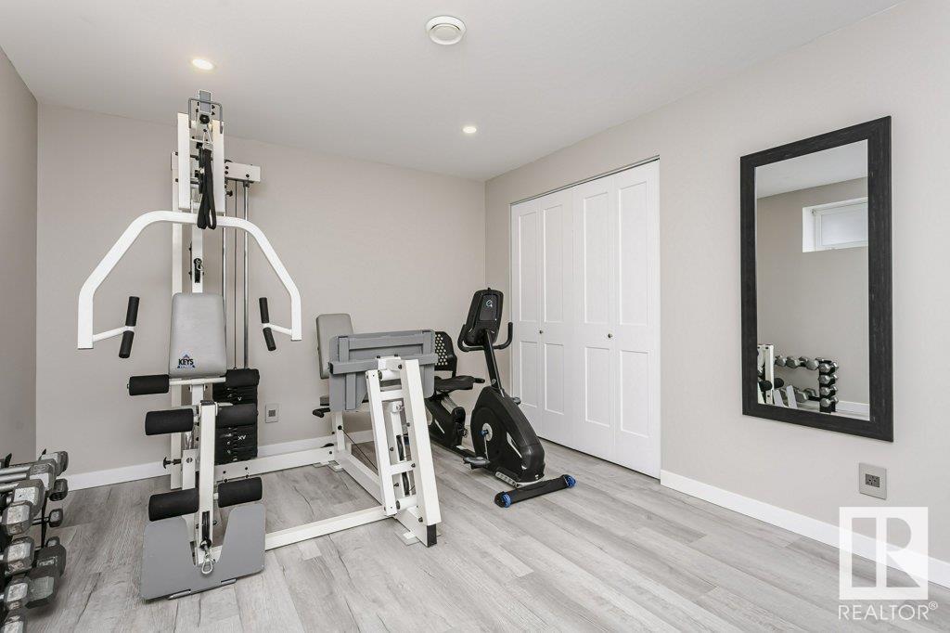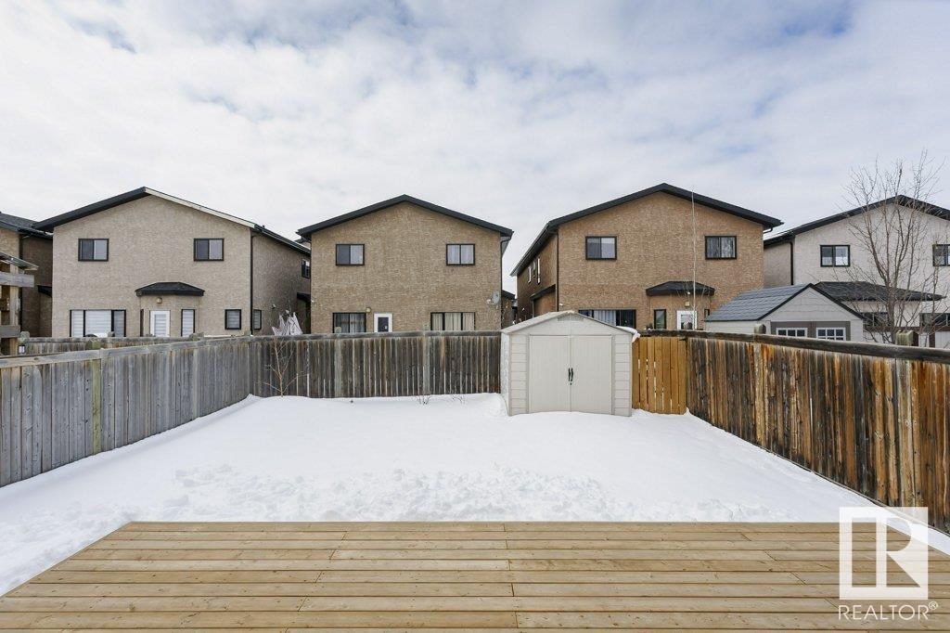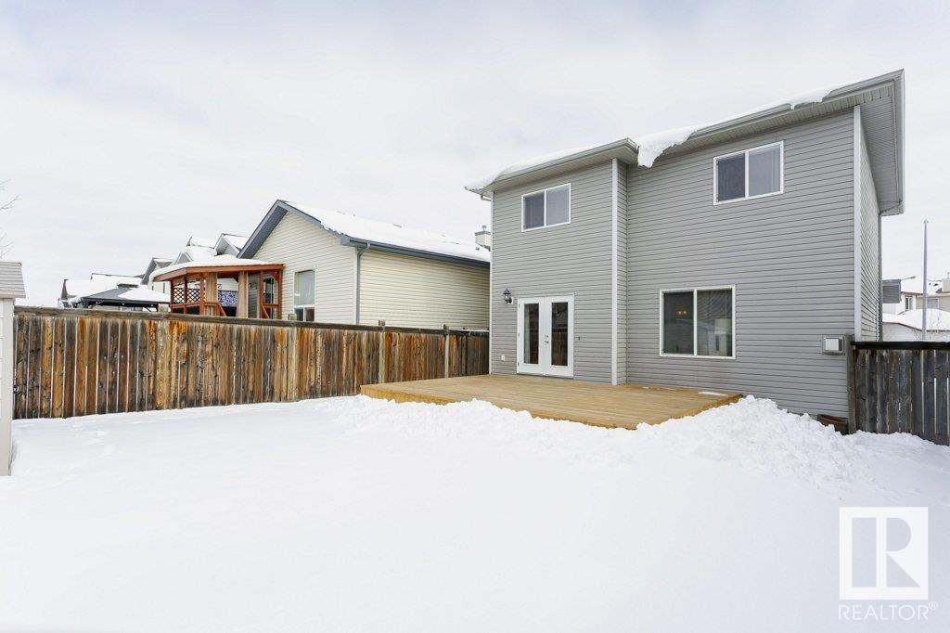16236 132 St Nw Edmonton, Alberta T6V 1X6
$548,800
This beautiful 5 bed & 4 bath family home is located in a quiet crescent of the Oxford subdivision. The main level features an open-concept design and flows into the living & dining areas. An updated kitchen features an island w/eating ledge, pantry, all NEW appliances & new backsplash. Large windows around the home bring in plentiful natural light into the space. A laundry, powder room & storage space complete the main level. Upstairs you will find a spacious bonus room with large windows & vaulted ceiling. The primary bedroom features a 4pc en-suite that includes a corner soaker tub. Two bedrooms & a 4pc main bath complete the upper level. The professionally finished basement includes two generous bedrooms, a 4-pc bathroom & lots of storage space. The backyard is landscaped & fenced w/ a new oversized deck. With central air conditioning, a newer roof, fresh flooring and fully finished garage, this home is move-in ready. Great location near schools, trails & easy access to all amenities. (id:46923)
Open House
This property has open houses!
2:00 pm
Ends at:4:00 pm
Property Details
| MLS® Number | E4428601 |
| Property Type | Single Family |
| Neigbourhood | Oxford |
| Amenities Near By | Playground, Public Transit, Schools, Shopping |
| Features | Flat Site, No Back Lane, No Animal Home, No Smoking Home |
| Structure | Deck |
Building
| Bathroom Total | 4 |
| Bedrooms Total | 5 |
| Amenities | Ceiling - 9ft, Vinyl Windows |
| Appliances | Dishwasher, Dryer, Garage Door Opener, Hood Fan, Refrigerator, Storage Shed, Stove, Washer, Window Coverings |
| Basement Development | Finished |
| Basement Type | Full (finished) |
| Constructed Date | 2005 |
| Construction Style Attachment | Detached |
| Cooling Type | Central Air Conditioning |
| Fire Protection | Smoke Detectors |
| Fireplace Fuel | Gas |
| Fireplace Present | Yes |
| Fireplace Type | Unknown |
| Half Bath Total | 1 |
| Heating Type | Forced Air |
| Stories Total | 2 |
| Size Interior | 1,772 Ft2 |
| Type | House |
Parking
| Attached Garage |
Land
| Acreage | No |
| Fence Type | Fence |
| Land Amenities | Playground, Public Transit, Schools, Shopping |
| Size Irregular | 353.52 |
| Size Total | 353.52 M2 |
| Size Total Text | 353.52 M2 |
Rooms
| Level | Type | Length | Width | Dimensions |
|---|---|---|---|---|
| Lower Level | Bedroom 4 | 3.08 m | 3.08 m x Measurements not available | |
| Lower Level | Bedroom 5 | 3.25 m | 3.25 m x Measurements not available | |
| Main Level | Living Room | 4.2 m | 4.2 m x Measurements not available | |
| Main Level | Dining Room | 3.43 m | 3.43 m x Measurements not available | |
| Main Level | Kitchen | 3.43 m | 3.43 m x Measurements not available | |
| Main Level | Laundry Room | 1.57 m | 1.57 m x Measurements not available | |
| Upper Level | Primary Bedroom | 4.47 m | 4.47 m x Measurements not available | |
| Upper Level | Bedroom 2 | 2.94 m | 2.94 m x Measurements not available | |
| Upper Level | Bedroom 3 | 3.03 m | 3.03 m x Measurements not available | |
| Upper Level | Bonus Room | 4.88 m | 4.88 m x Measurements not available |
https://www.realtor.ca/real-estate/28109306/16236-132-st-nw-edmonton-oxford
Contact Us
Contact us for more information
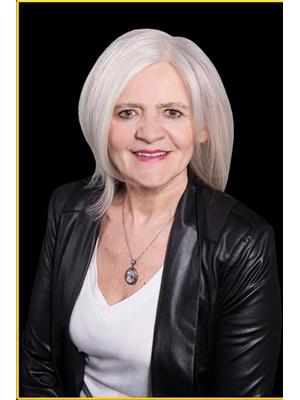
Elizabeth Cwik
Associate
elizabeth-cwik.c21.ca/
twitter.com/ecwik
5954 Gateway Blvd Nw
Edmonton, Alberta T6H 2H6
(780) 439-3300




