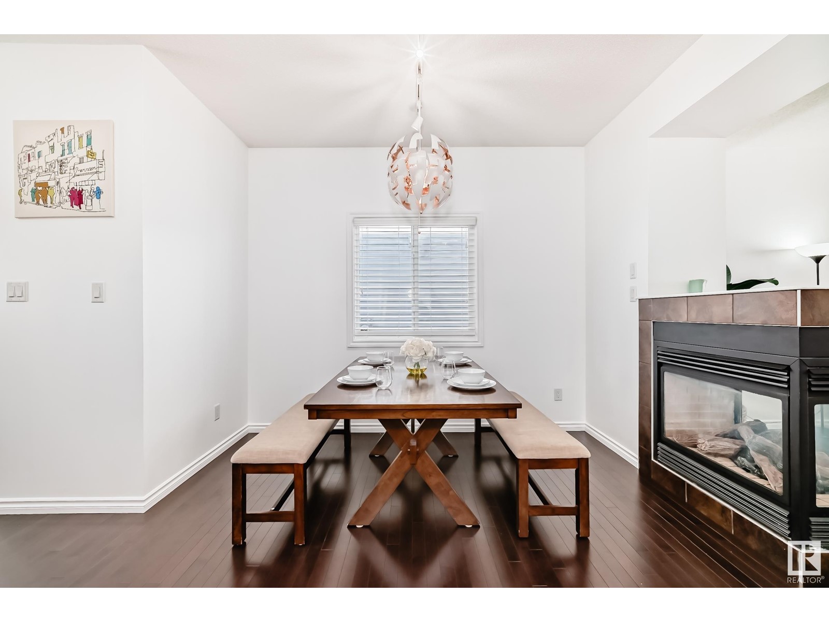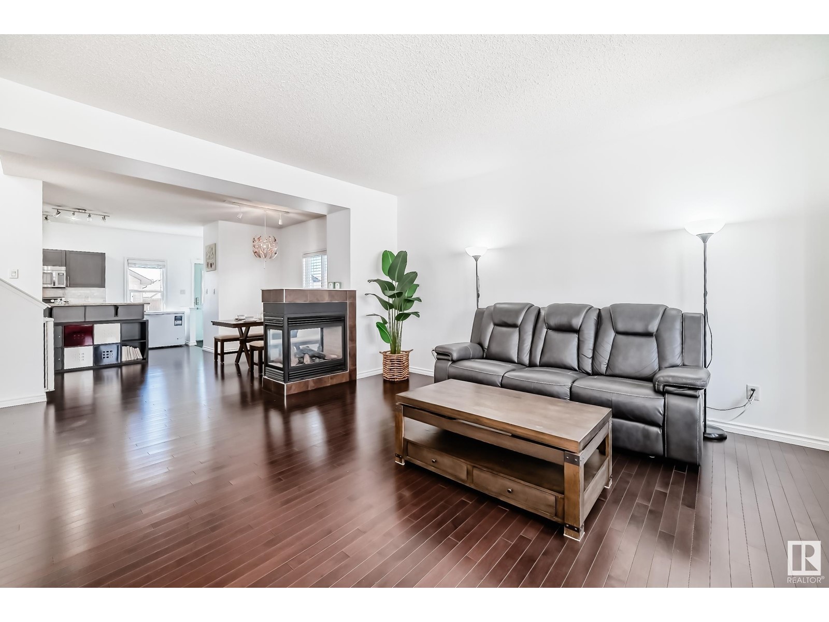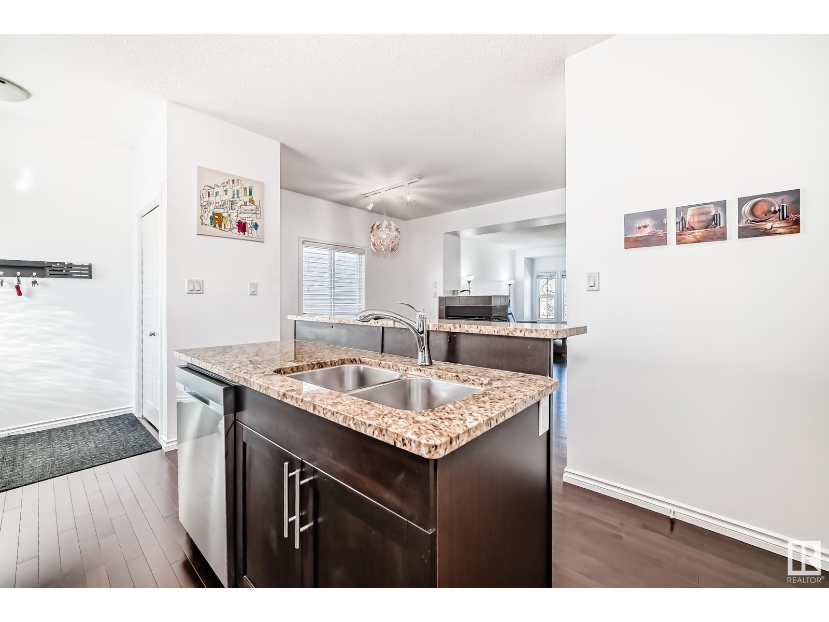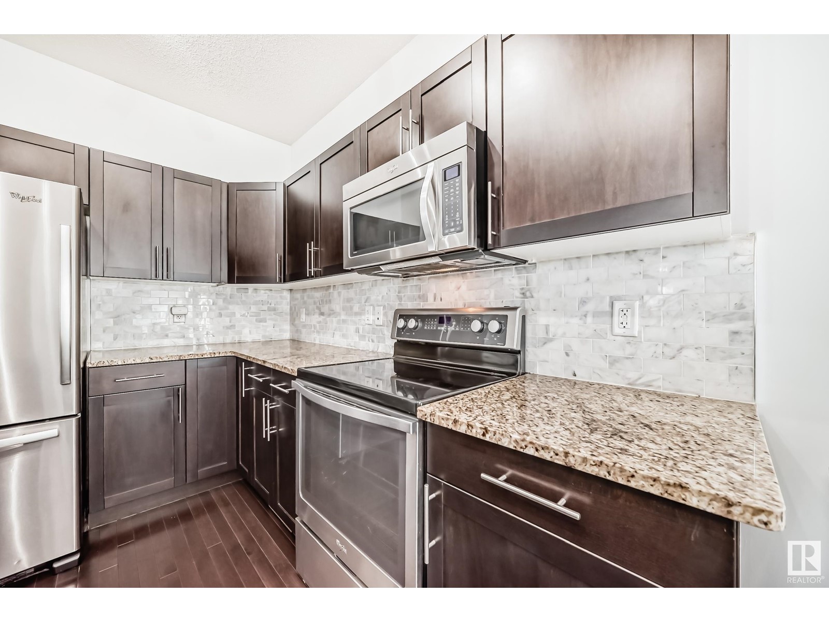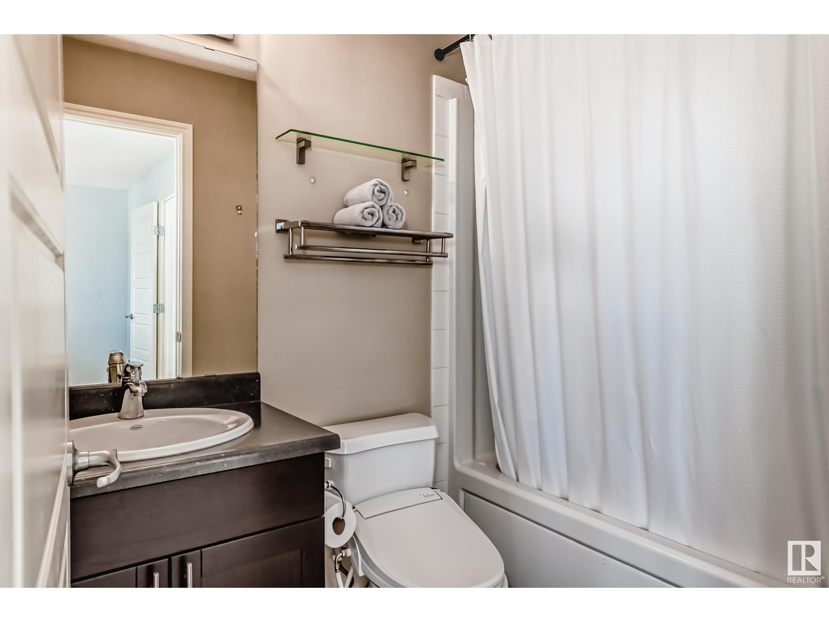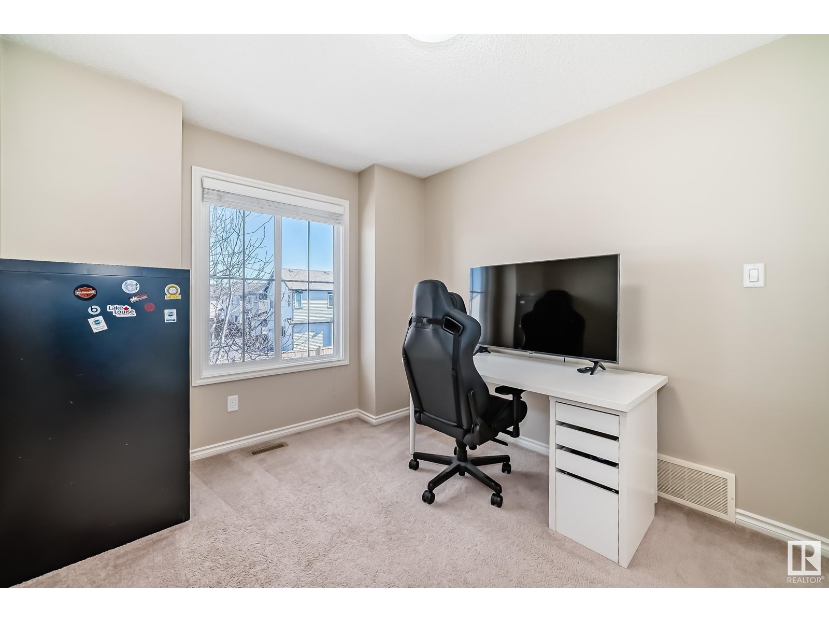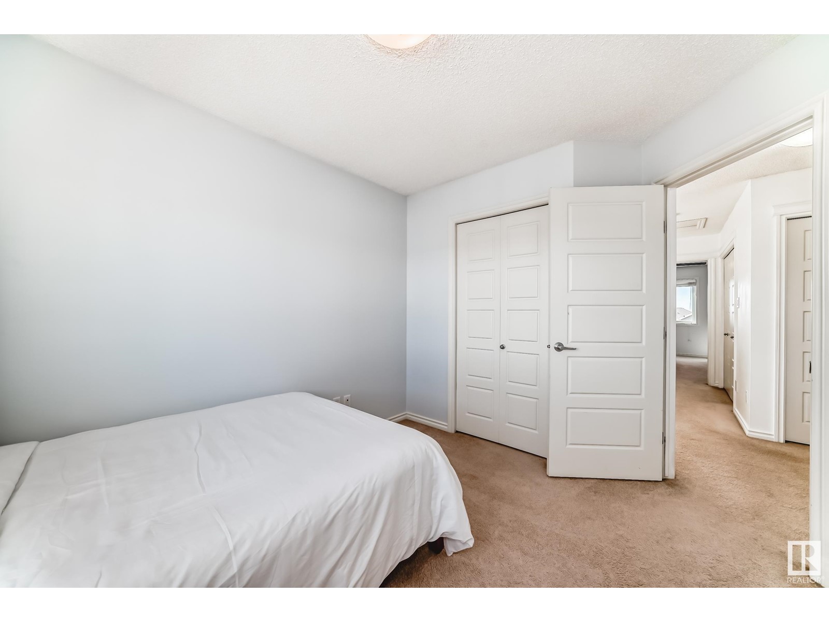1624 57 St Sw Edmonton, Alberta T6X 1P9
$479,500
**7 Things to Remember**1.This 3 beds+2.5 baths home spans over 1,577 sqft and is located in the Family-Friendly community of Walker. 2. Welcoming OPEN-CONCEPT LAYOUT w/LARGE WINDOWS, soaring 9ft CEILINGS, HARDWOOD FLOORING & a 3-SIDED FIREPLACE that adds warmth and charm 3.Kitchen_GRANITE COUNTERTOPS, a central ISLAND w/a RAISED EATING BAR & STAINLESS STEEL APPLAINCES 4.The HUGE primary bedroom features a WALK-IN CLOSET and a FULL ENSUITE w/a tub. TWO additional spacious bedrooms, a second full bathroom, and convenient UPSTAIRS LAUNDRY complete the upper level 5. The FULLY LANDSCAPED BACKYARD w/ a generous DECK is ideal for hosting summer BBQs and relaxing evenings 6. Endless Potential_The partially finished basement is ready for your personal touch — transform it into a home gym, man cave, or family gathering space. 7. PRIME LOCATION_ just STEPS AWAY from K9 School— NO CAR NEEDED, just WALK TO SCHOOL! Plus, CLOSE to Shopping, Public transit, and Major Highways for ultimate convenience. *MOVE IN READY (id:46923)
Property Details
| MLS® Number | E4432981 |
| Property Type | Single Family |
| Neigbourhood | Walker |
| Amenities Near By | Playground, Schools, Shopping |
| Structure | Deck |
Building
| Bathroom Total | 3 |
| Bedrooms Total | 3 |
| Amenities | Ceiling - 9ft |
| Appliances | Dishwasher, Dryer, Microwave Range Hood Combo, Refrigerator, Stove, Washer, Window Coverings |
| Basement Development | Partially Finished |
| Basement Type | Full (partially Finished) |
| Constructed Date | 2012 |
| Construction Style Attachment | Detached |
| Half Bath Total | 1 |
| Heating Type | Forced Air |
| Stories Total | 2 |
| Size Interior | 1,578 Ft2 |
| Type | House |
Parking
| Detached Garage |
Land
| Acreage | No |
| Fence Type | Fence |
| Land Amenities | Playground, Schools, Shopping |
| Size Irregular | 325.5 |
| Size Total | 325.5 M2 |
| Size Total Text | 325.5 M2 |
Rooms
| Level | Type | Length | Width | Dimensions |
|---|---|---|---|---|
| Main Level | Living Room | Measurements not available | ||
| Main Level | Dining Room | Measurements not available | ||
| Main Level | Kitchen | Measurements not available | ||
| Upper Level | Primary Bedroom | Measurements not available | ||
| Upper Level | Bedroom 2 | Measurements not available | ||
| Upper Level | Bedroom 3 | Measurements not available |
https://www.realtor.ca/real-estate/28219828/1624-57-st-sw-edmonton-walker
Contact Us
Contact us for more information
Yoon Kim
Associate
(780) 450-6670
4107 99 St Nw
Edmonton, Alberta T6E 3N4
(780) 450-6300
(780) 450-6670


