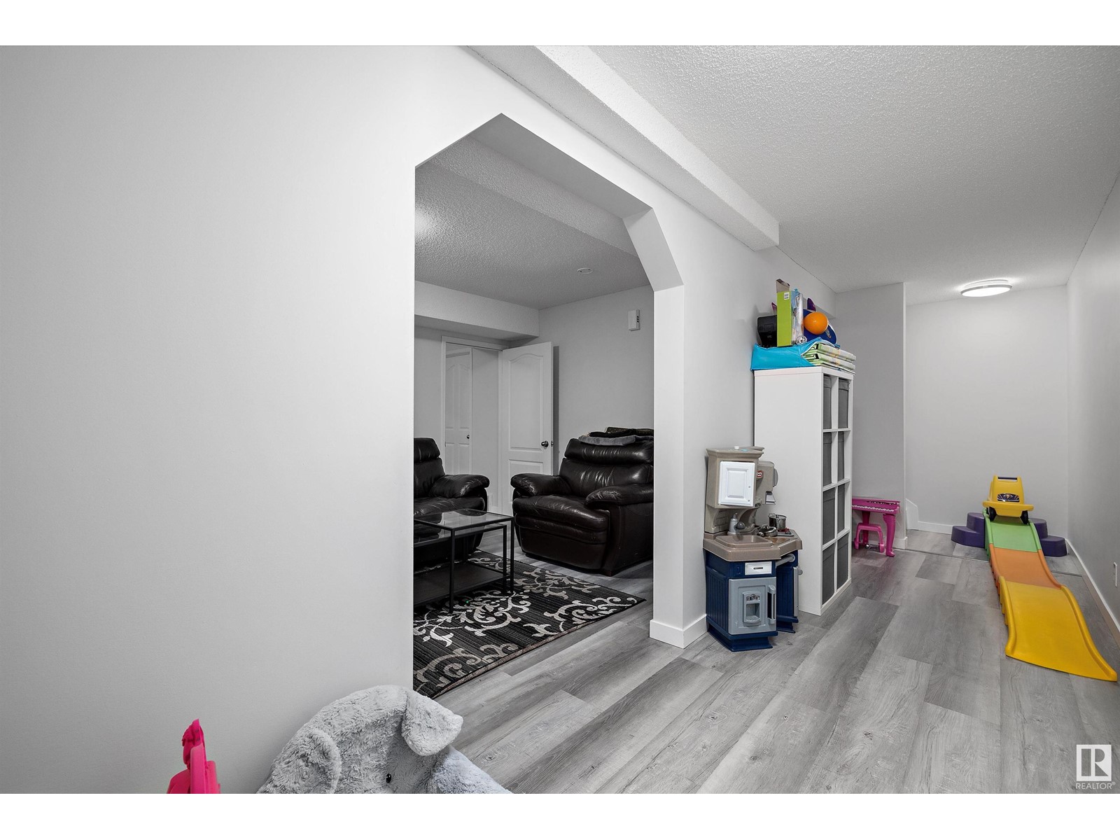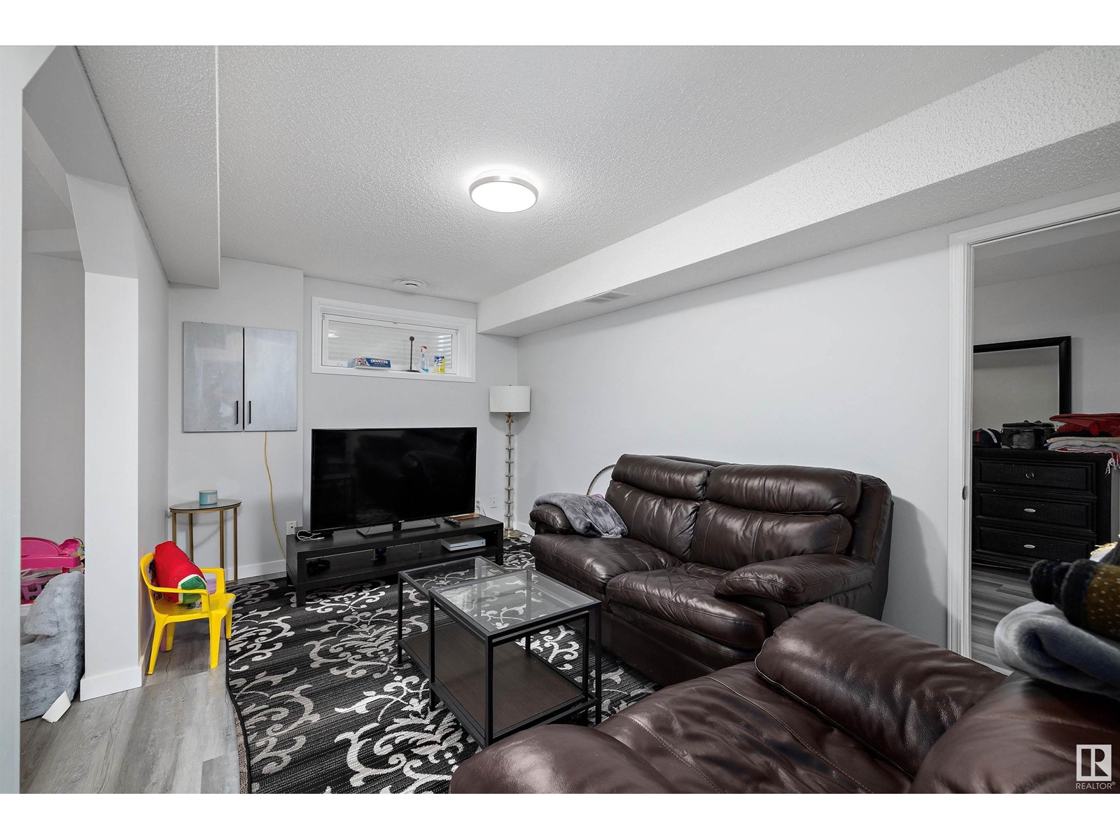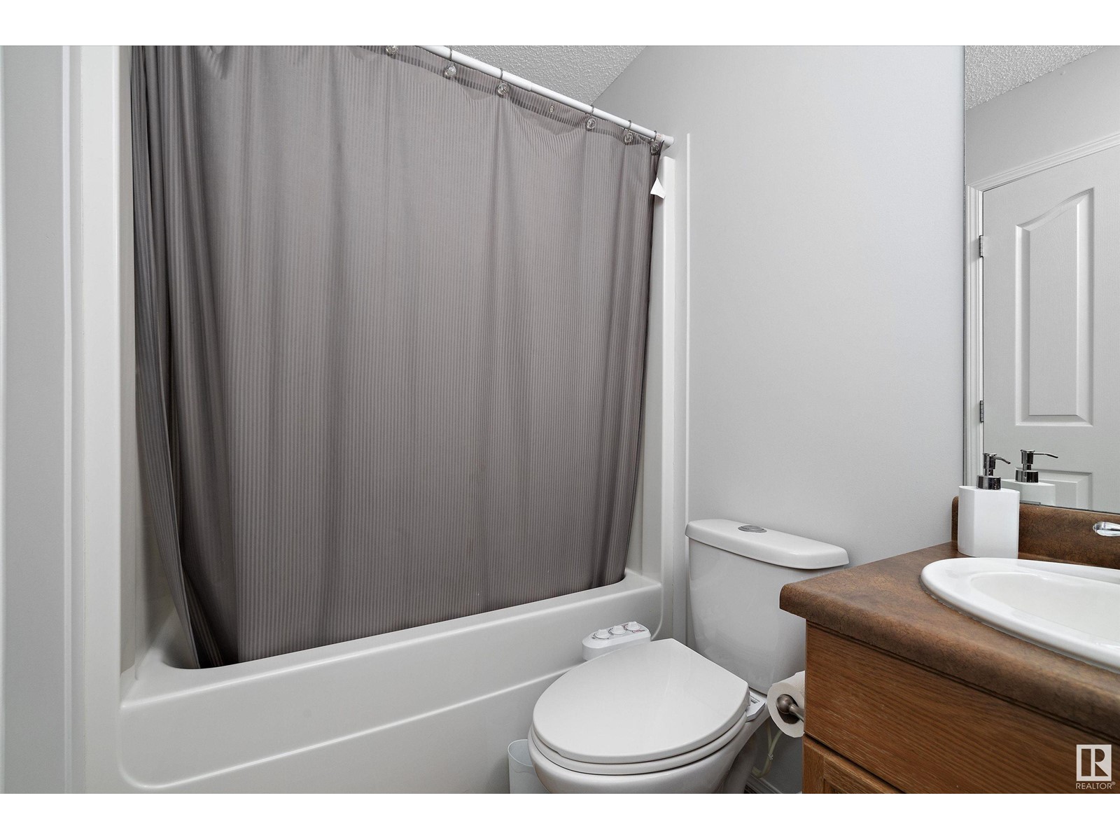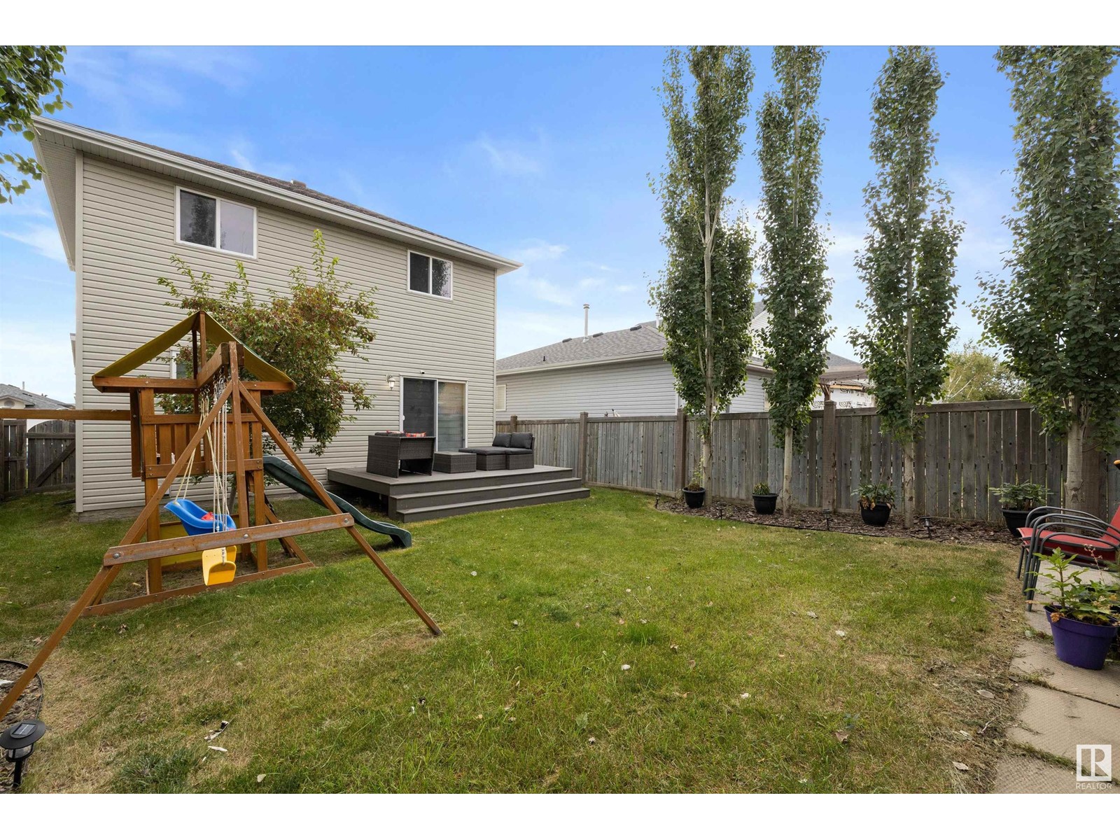16240 53 St Nw Edmonton, Alberta T5Y 3C7
$450,000
Discover this stunning 2-storey home with a fully finished basement, offering the perfect blend of luxury and functionality in a prime, family-friendly neighborhood, just minutes from shopping and amenities. Step into the upgraded kitchen, a chef's dream with sleek countertops, premium cabinetry, and top-tier stainless steel appliances. Elegant flooring throughout the main level adds a contemporary touch. The fully finished basement provides versatile space for a home office, entertainment room, or guests. Outside, enjoy summer nights on your low-maintenance composite deck, ideal for gatherings. The spacious double attached garage offers ample storage and convenience, while the homes air conditioning ensures comfort year-round. This home is a masterpiece of design and convenience. (id:46923)
Property Details
| MLS® Number | E4406352 |
| Property Type | Single Family |
| Neigbourhood | Hollick-Kenyon |
| AmenitiesNearBy | Playground, Public Transit, Schools, Shopping |
| Features | No Back Lane, No Smoking Home |
| Structure | Deck |
Building
| BathroomTotal | 3 |
| BedroomsTotal | 4 |
| Appliances | Dishwasher, Dryer, Microwave Range Hood Combo, Refrigerator, Stove, Washer, Window Coverings |
| BasementDevelopment | Finished |
| BasementType | Full (finished) |
| ConstructedDate | 2003 |
| ConstructionStyleAttachment | Detached |
| CoolingType | Central Air Conditioning |
| HalfBathTotal | 1 |
| HeatingType | Forced Air |
| StoriesTotal | 2 |
| SizeInterior | 1463.6765 Sqft |
| Type | House |
Parking
| Attached Garage |
Land
| Acreage | No |
| FenceType | Fence |
| LandAmenities | Playground, Public Transit, Schools, Shopping |
| SizeIrregular | 373.91 |
| SizeTotal | 373.91 M2 |
| SizeTotalText | 373.91 M2 |
Rooms
| Level | Type | Length | Width | Dimensions |
|---|---|---|---|---|
| Basement | Family Room | 2.93 m | 4.73 m | 2.93 m x 4.73 m |
| Basement | Bedroom 4 | 2.7 m | 4.72 m | 2.7 m x 4.72 m |
| Main Level | Living Room | 4.15 m | 4.27 m | 4.15 m x 4.27 m |
| Main Level | Dining Room | 2.76 m | 3.08 m | 2.76 m x 3.08 m |
| Main Level | Kitchen | 3.29 m | 3.7 m | 3.29 m x 3.7 m |
| Main Level | Laundry Room | 1.81 m | 1.81 m | 1.81 m x 1.81 m |
| Upper Level | Primary Bedroom | 3.59 m | 4.25 m | 3.59 m x 4.25 m |
| Upper Level | Bedroom 2 | 3.03 m | 4.35 m | 3.03 m x 4.35 m |
| Upper Level | Bedroom 3 | 3.25 m | 3.49 m | 3.25 m x 3.49 m |
https://www.realtor.ca/real-estate/27413612/16240-53-st-nw-edmonton-hollick-kenyon
Interested?
Contact us for more information
Mo Taliani
Associate
1400-10665 Jasper Ave Nw
Edmonton, Alberta T5J 3S9















































