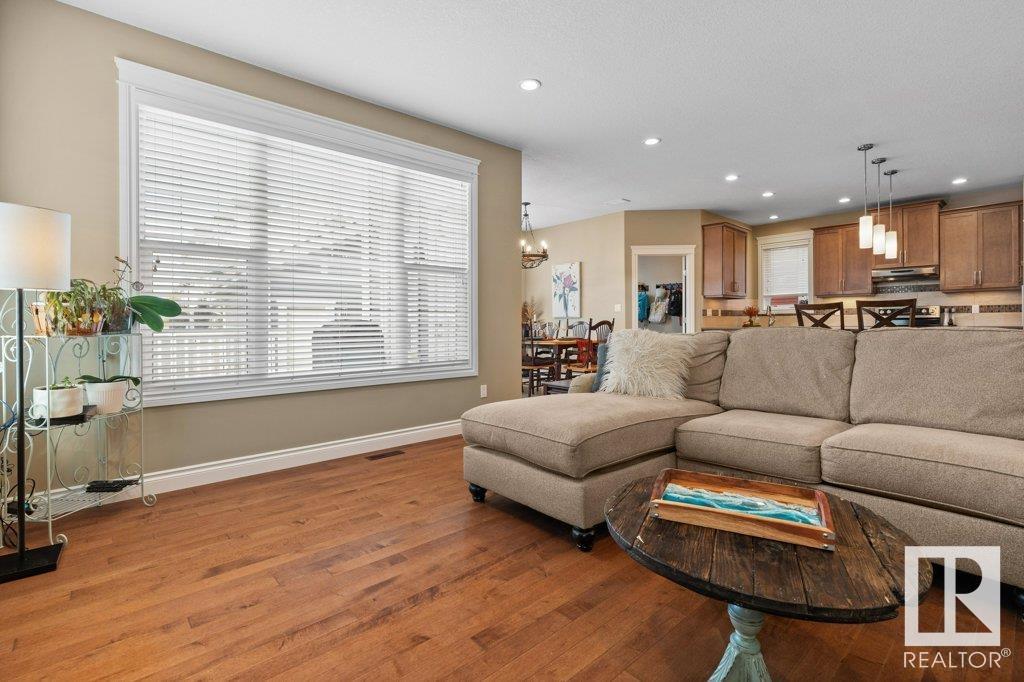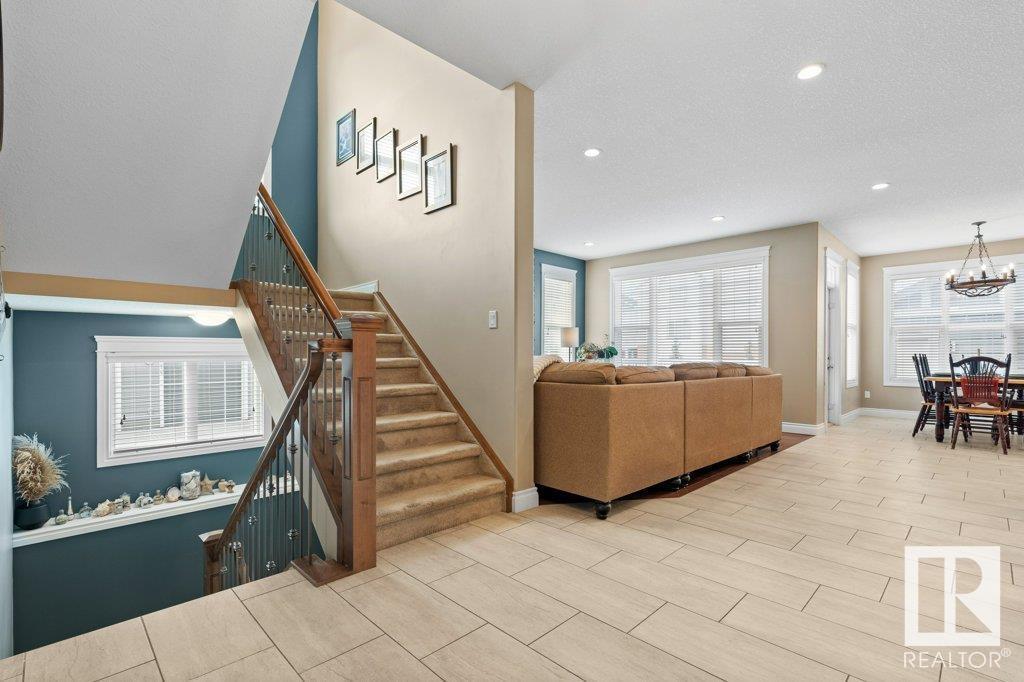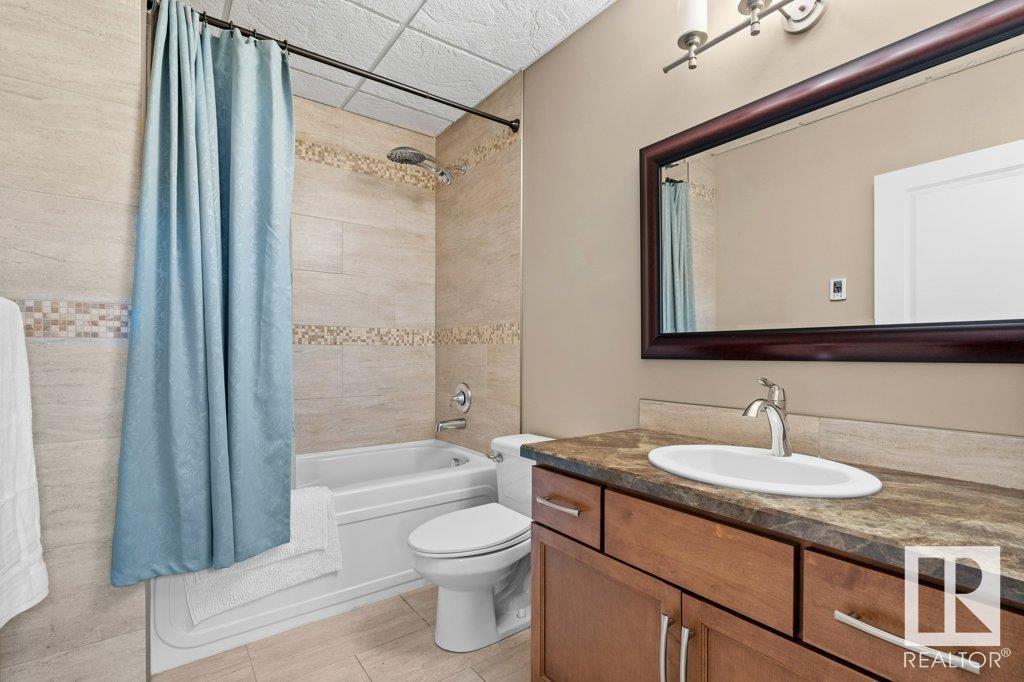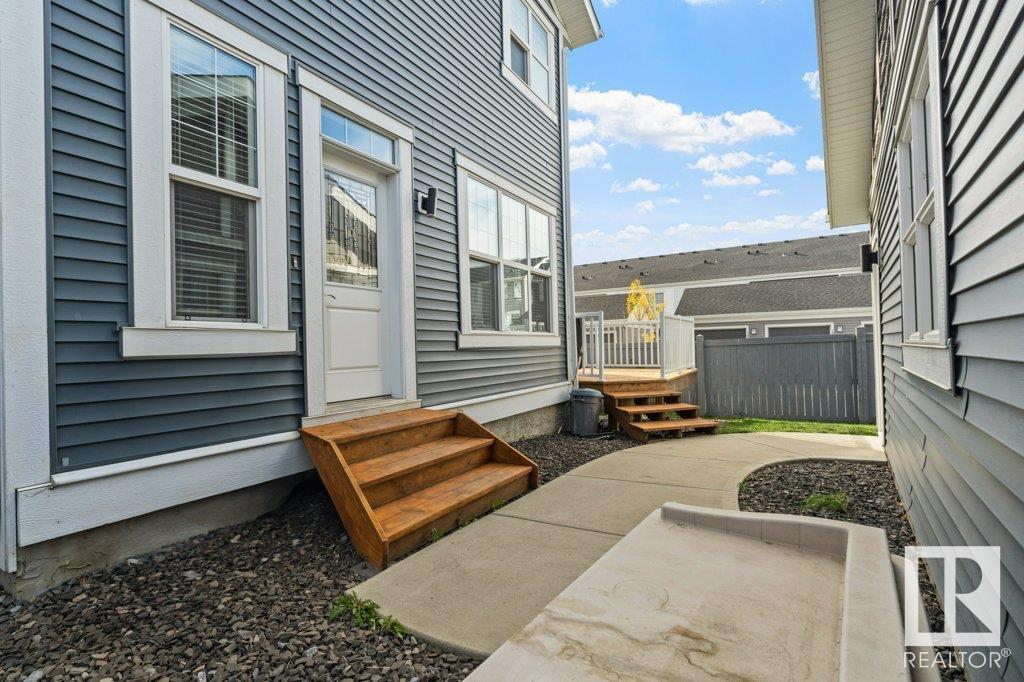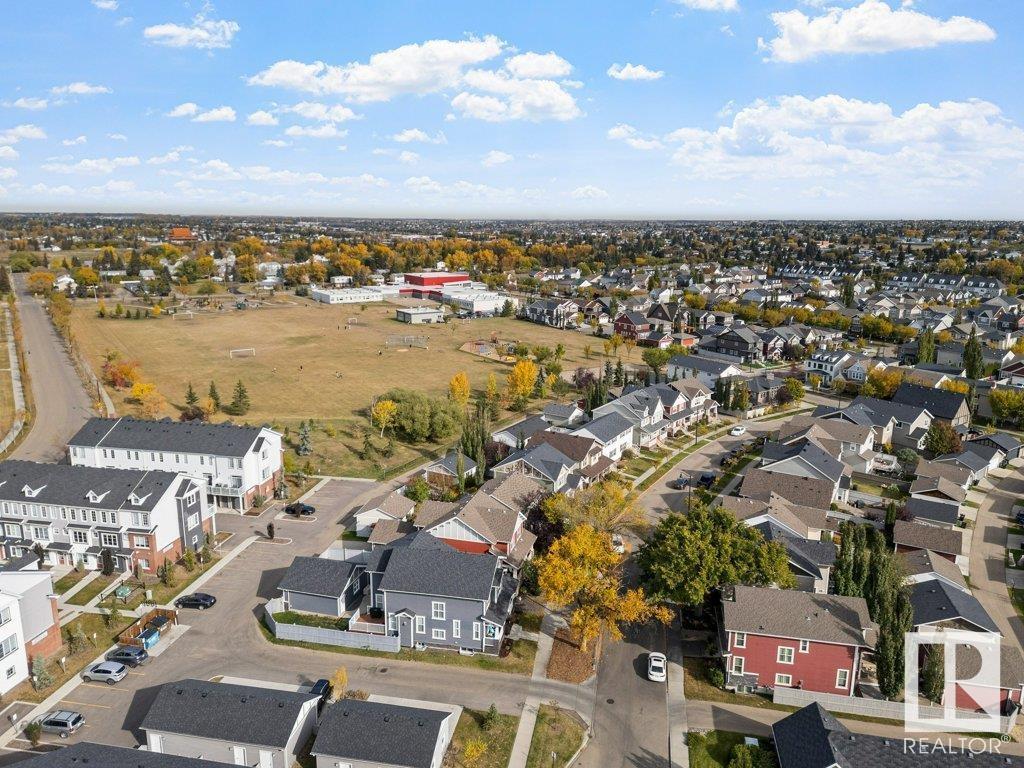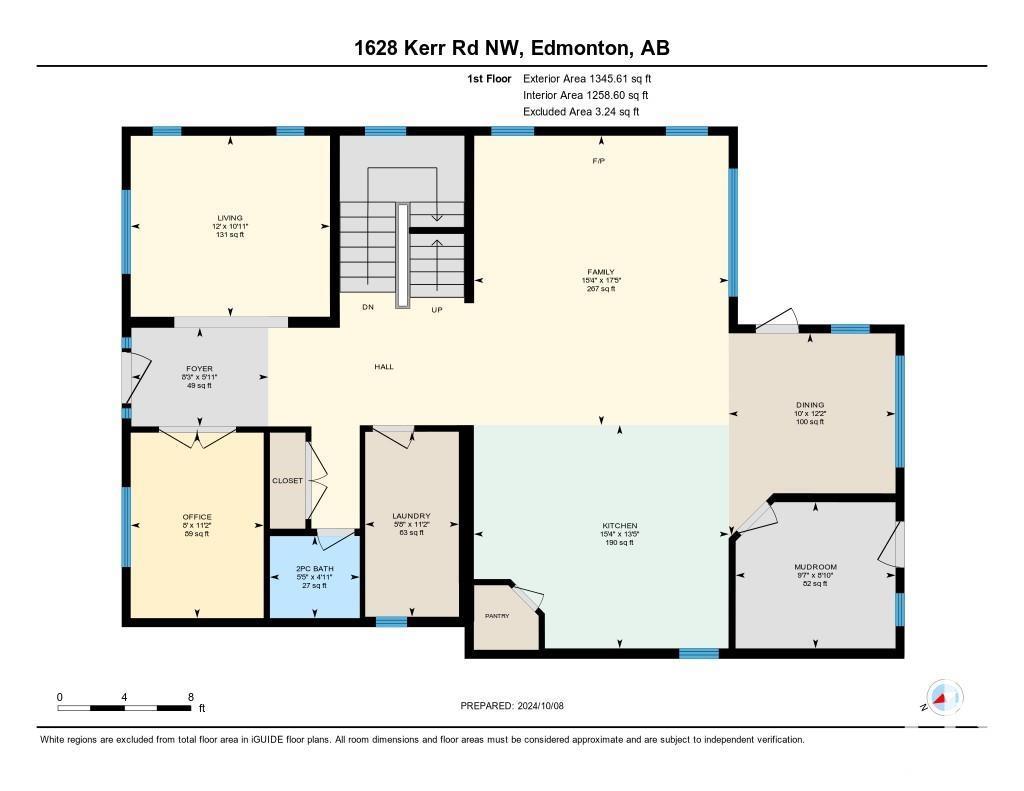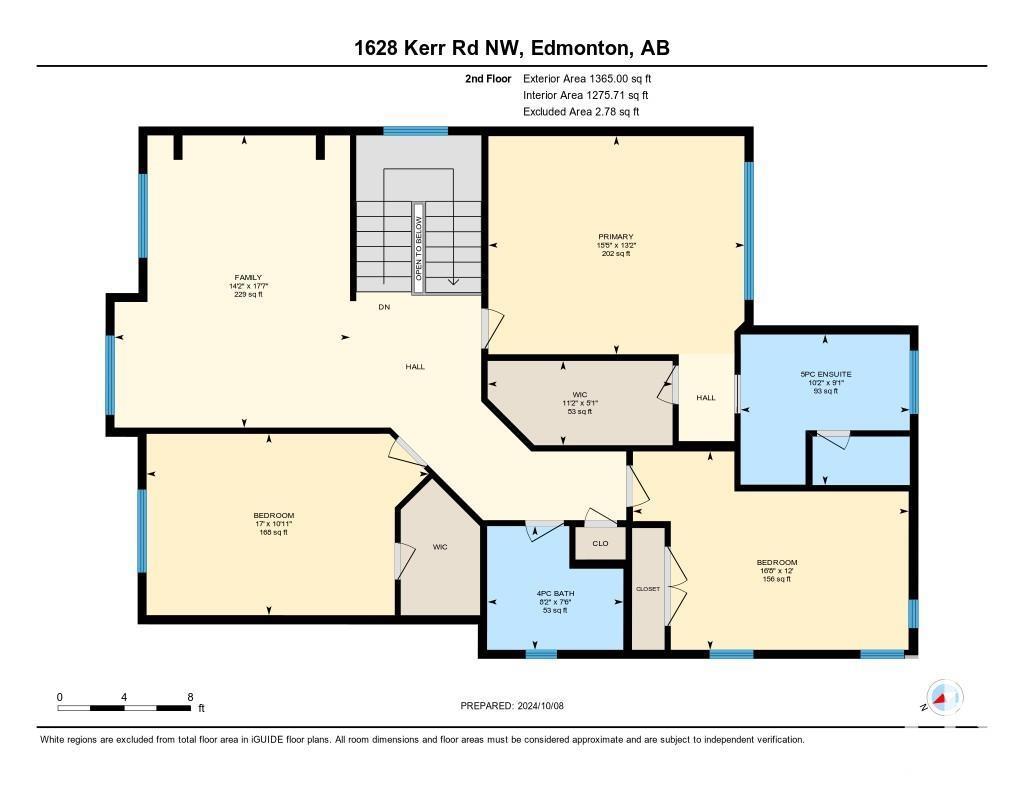1628 Kerr Rd Nw Edmonton, Alberta T5E 4A7
$749,999
Welcome to the desirable community of Griesbach.This 2700+ sq ft property features; 4 bedrooms, 3.5 bathrooms, AC, Bonus room, Fully Finished Basement (9ft ceilings) with a theatre area! The main floor, youll find a family living space, large dining area, laundry room, the front has a dedicated office space, and nook area. The heart of the home is the beautifully designed kitchen, complete with a large island, ideal for entertaining and family gatherings. Upstairs walk up to 3 bedrooms, ft a primary bedroom with feature wall, 5pc ensuite, with a walk in closet. Completing upstairs is the bonus room area. The fully finished basement adds a whole new dimension to this home, ft theatre area - your personal escape for movie nights and entertainment. The 4th bedroom in the basement provides flexibility for guests or family members. The backyard offers a peaceful retreat for outdoor activities and relaxation. Double detached garage. Located in a friendly community with parks, schools and amenities nearby. (id:46923)
Property Details
| MLS® Number | E4411347 |
| Property Type | Single Family |
| Neigbourhood | Griesbach |
| AmenitiesNearBy | Playground |
| Features | Corner Site, See Remarks, Lane, Closet Organizers, No Smoking Home |
| Structure | Deck, Porch |
Building
| BathroomTotal | 4 |
| BedroomsTotal | 4 |
| Amenities | Ceiling - 9ft |
| Appliances | Dishwasher, Garage Door Opener Remote(s), Garage Door Opener, Microwave, Refrigerator, Stove |
| BasementDevelopment | Finished |
| BasementType | Full (finished) |
| ConstructedDate | 2013 |
| ConstructionStyleAttachment | Detached |
| CoolingType | Central Air Conditioning |
| FireplaceFuel | Gas |
| FireplacePresent | Yes |
| FireplaceType | Insert |
| HalfBathTotal | 1 |
| HeatingType | Forced Air |
| StoriesTotal | 2 |
| SizeInterior | 2710.5679 Sqft |
| Type | House |
Parking
| Detached Garage |
Land
| Acreage | No |
| FenceType | Fence |
| LandAmenities | Playground |
| SizeIrregular | 398.95 |
| SizeTotal | 398.95 M2 |
| SizeTotalText | 398.95 M2 |
Rooms
| Level | Type | Length | Width | Dimensions |
|---|---|---|---|---|
| Basement | Bedroom 4 | Measurements not available | ||
| Main Level | Living Room | Measurements not available | ||
| Main Level | Dining Room | Measurements not available | ||
| Main Level | Kitchen | Measurements not available | ||
| Main Level | Family Room | Measurements not available | ||
| Main Level | Den | Measurements not available | ||
| Upper Level | Primary Bedroom | Measurements not available | ||
| Upper Level | Bedroom 2 | Measurements not available | ||
| Upper Level | Bedroom 3 | Measurements not available | ||
| Upper Level | Bonus Room | Measurements not available |
https://www.realtor.ca/real-estate/27572729/1628-kerr-rd-nw-edmonton-griesbach
Interested?
Contact us for more information
Randi Lindroth
Associate
203-10023 168 St Nw
Edmonton, Alberta T5P 3W9

















