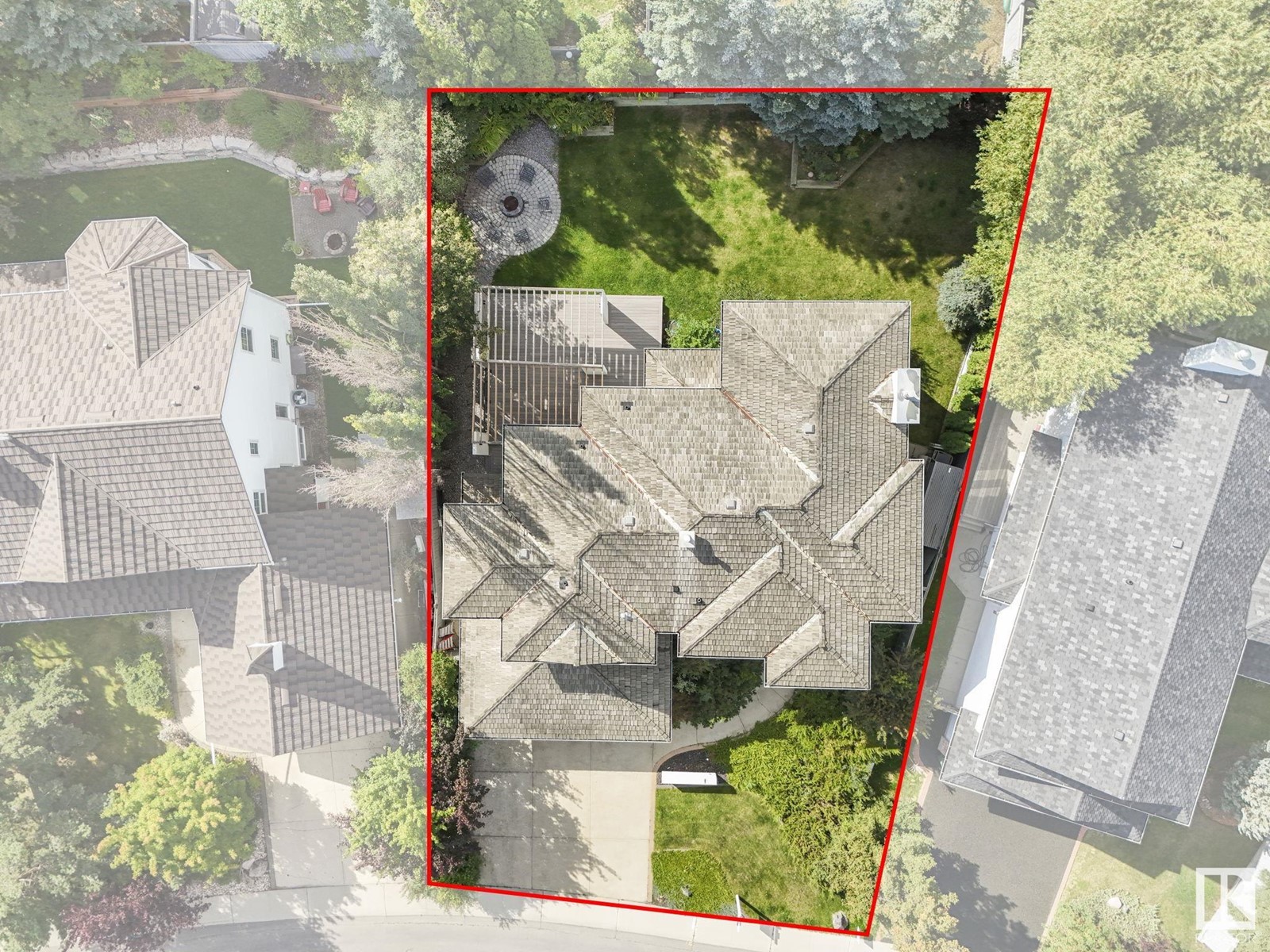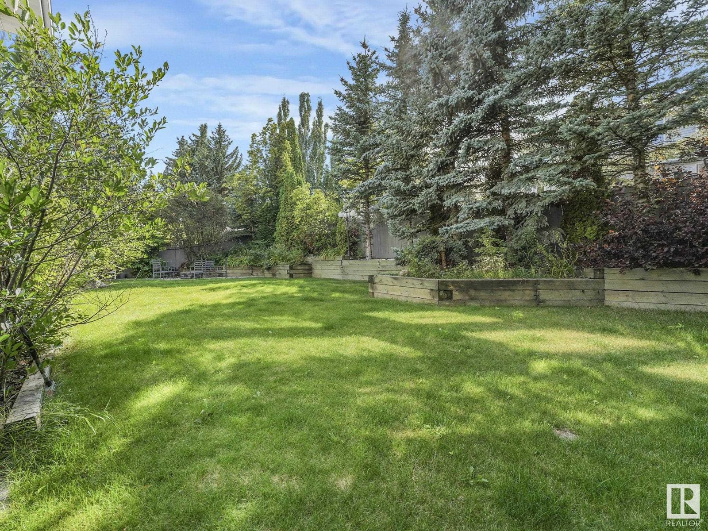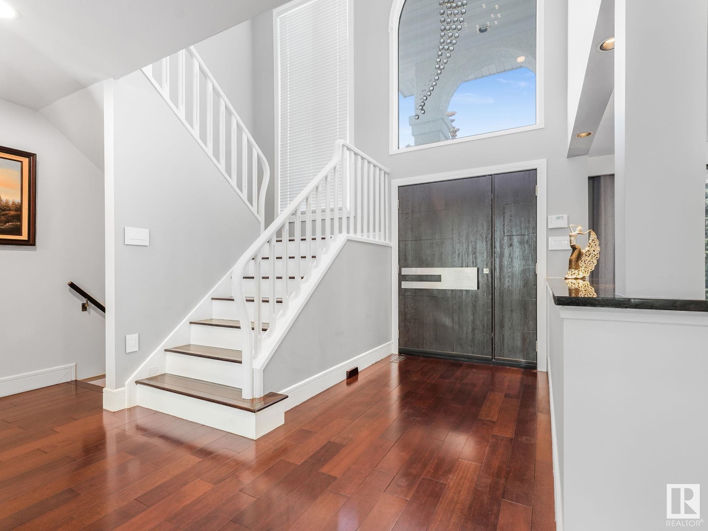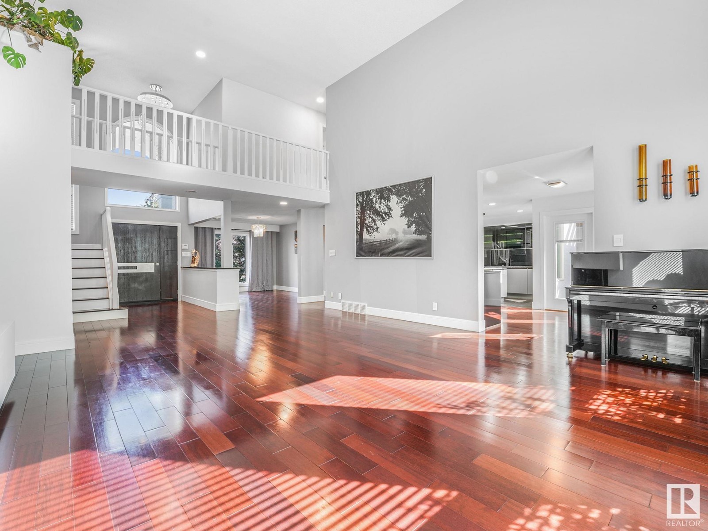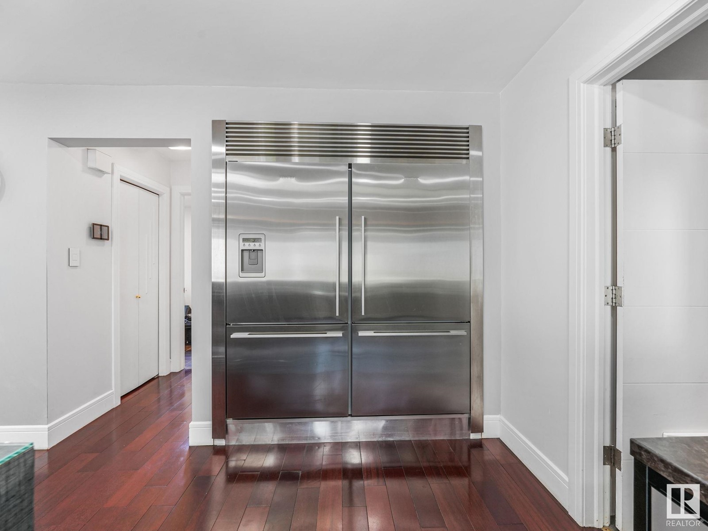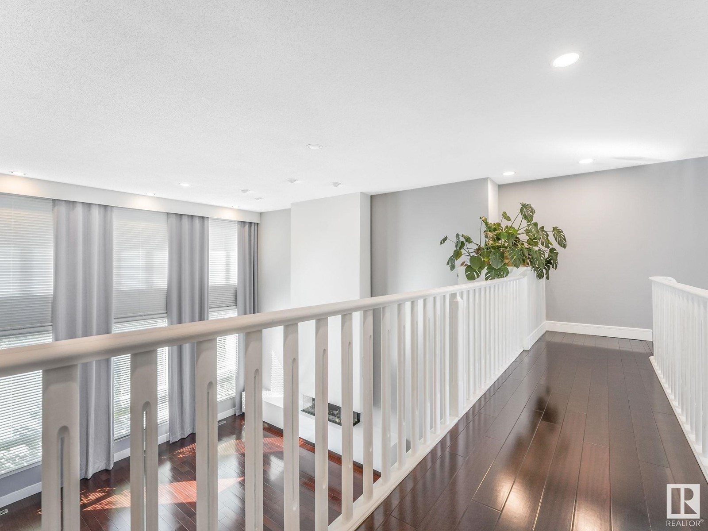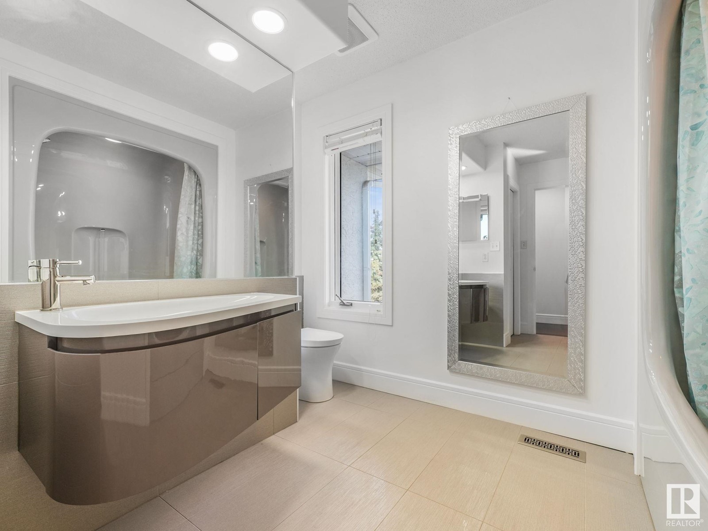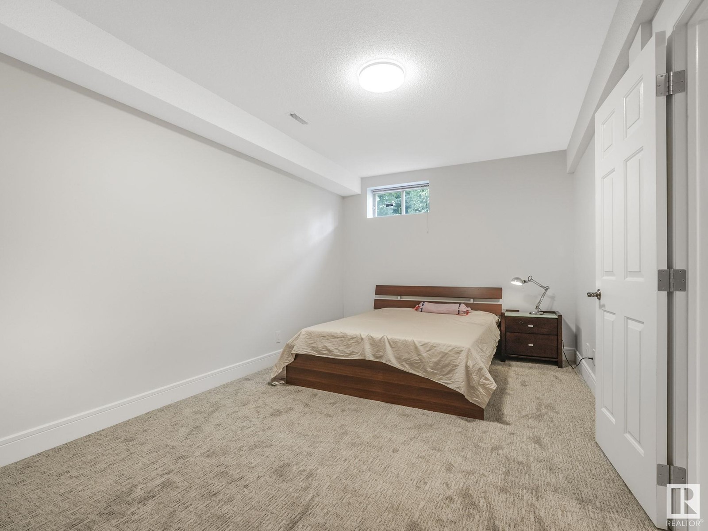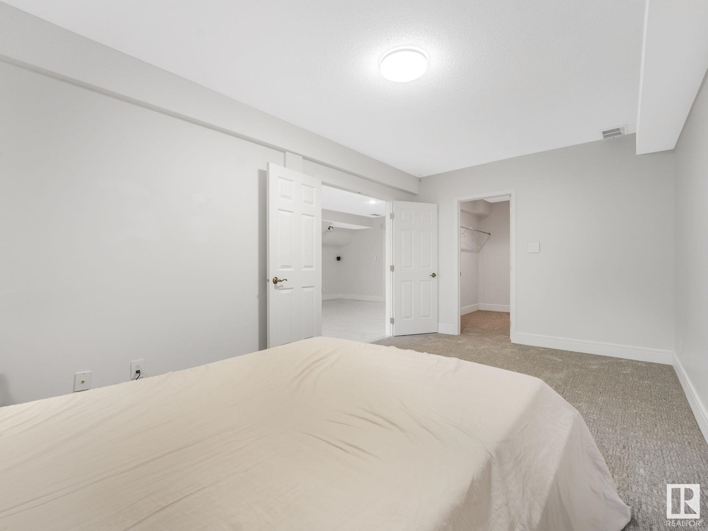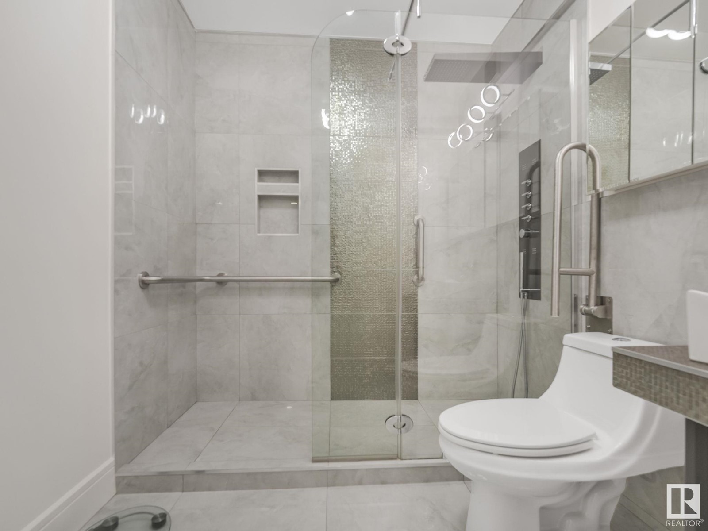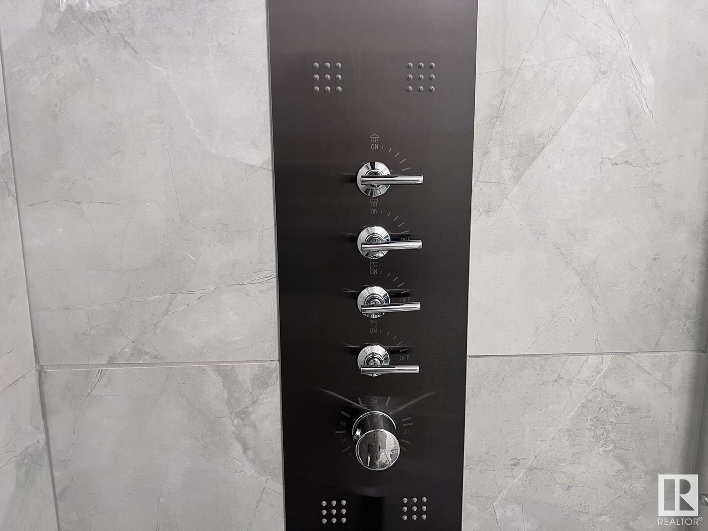163 Osland Dr Nw Edmonton, Alberta T6R 2A1
$958,000
A truly unique high scale home that perfectly aligns with your dream house vision, where every detail highlights exceptional craftsmanship. This 2,566 sq ft home provides in total 5 bedrooms and 4 bathrooms, ample space for a growing family and offers an ideal layout for entertaining. 1.Nestled in a quiet cul-de-sac in the desirable community of Ogilvie Ridge.Just steps away from the ravine, offering a peaceful natural setting. 2.the newly beautiful firepit in the large lot, makes it easy for enjoy summer evening fun life. 3.top to Bottom reno shows outstanding caring details for the owner family to enjoy he high quality life. The ensuite shower and basement bathroom include temperature controls, ensuring a highly comfortable living experience throughout. 4.Additional features include air conditioning and a heated oversize garage. You can't miss this one. MUST SEE!!! (id:46923)
Property Details
| MLS® Number | E4405700 |
| Property Type | Single Family |
| Neigbourhood | Ogilvie Ridge |
| AmenitiesNearBy | Public Transit, Schools, Shopping |
| Features | Cul-de-sac, See Remarks, Ravine, Wet Bar, Closet Organizers |
| ParkingSpaceTotal | 4 |
| Structure | Deck |
| ViewType | Ravine View |
Building
| BathroomTotal | 4 |
| BedroomsTotal | 5 |
| Amenities | Ceiling - 10ft, Ceiling - 9ft |
| Appliances | Dishwasher, Dryer, Garage Door Opener Remote(s), Garage Door Opener, Hood Fan, Oven - Built-in, Refrigerator, Stove, Central Vacuum, Washer, Water Softener, Window Coverings, Wine Fridge |
| BasementDevelopment | Finished |
| BasementType | Full (finished) |
| ConstructedDate | 1989 |
| ConstructionStyleAttachment | Detached |
| CoolingType | Central Air Conditioning |
| FireplaceFuel | Gas |
| FireplacePresent | Yes |
| FireplaceType | Unknown |
| HalfBathTotal | 1 |
| HeatingType | Forced Air |
| StoriesTotal | 2 |
| SizeInterior | 2566.3315 Sqft |
| Type | House |
Parking
| Attached Garage | |
| Heated Garage | |
| Oversize |
Land
| Acreage | No |
| FenceType | Fence |
| LandAmenities | Public Transit, Schools, Shopping |
| SizeIrregular | 815.9 |
| SizeTotal | 815.9 M2 |
| SizeTotalText | 815.9 M2 |
Rooms
| Level | Type | Length | Width | Dimensions |
|---|---|---|---|---|
| Basement | Bedroom 4 | 5.16 m | 3.13 m | 5.16 m x 3.13 m |
| Basement | Bedroom 5 | 5.4 m | 3.3 m | 5.4 m x 3.3 m |
| Basement | Recreation Room | 8.76 m | 4.45 m | 8.76 m x 4.45 m |
| Main Level | Living Room | 5.51 m | 8.16 m | 5.51 m x 8.16 m |
| Main Level | Dining Room | 3.35 m | 4.13 m | 3.35 m x 4.13 m |
| Main Level | Kitchen | 5.52 m | 5.43 m | 5.52 m x 5.43 m |
| Main Level | Laundry Room | Measurements not available | ||
| Upper Level | Primary Bedroom | 4.41 m | 4.58 m | 4.41 m x 4.58 m |
| Upper Level | Bedroom 2 | 3.91 m | 3.36 m | 3.91 m x 3.36 m |
| Upper Level | Bedroom 3 | 3.39 m | 4.13 m | 3.39 m x 4.13 m |
https://www.realtor.ca/real-estate/27393951/163-osland-dr-nw-edmonton-ogilvie-ridge
Interested?
Contact us for more information
Wenjie Sun
Associate
201-11823 114 Ave Nw
Edmonton, Alberta T5G 2Y6



