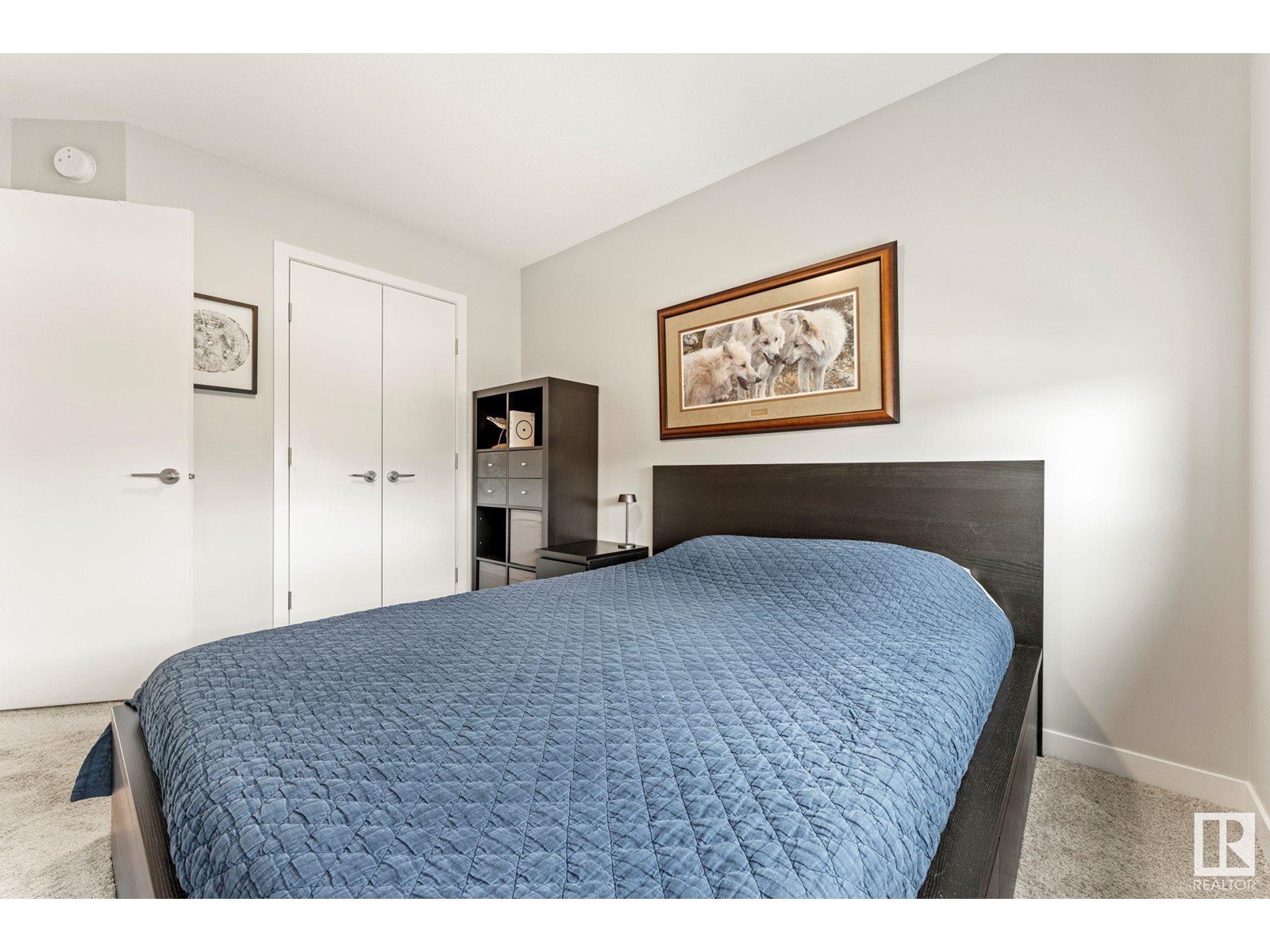1633 Enright Wy Nw Edmonton, Alberta T6M 0Z3
$460,000
Welcome to the beautiful and family-friendly community of Edgemont! This well-maintained 3 bedroom, 2.5 bathroom half duplex offers a bright and inviting open-concept layout that’s perfect for both everyday living and entertaining. The main floor features a modern kitchen with stainless steel appliances, a spacious walk-in pantry, and a functional island that opens up to the dining area and cozy living room with a built-in electric fireplace—perfect for relaxing evenings. Just down the hall, you’ll find a convenient half bathroom and access to the double attached garage. Upstairs offers even more space with a generous primary suite complete with a walk-in closet and private ensuite, two additional guest bedrooms, a 4-piece main bathroom, a family room, and a laundry room for added convenience. The full unfinished basement is a blank canvas ready for your personal touch. Enjoy backing onto a quiet greenspace with no neighbors, and close to all other essential amenities. (id:46923)
Property Details
| MLS® Number | E4431360 |
| Property Type | Single Family |
| Neigbourhood | Edgemont (Edmonton) |
| Amenities Near By | Playground, Public Transit, Schools, Shopping |
| Features | No Back Lane, Park/reserve, Level |
| Structure | Deck |
Building
| Bathroom Total | 3 |
| Bedrooms Total | 3 |
| Amenities | Vinyl Windows |
| Appliances | Dishwasher, Dryer, Garage Door Opener Remote(s), Garage Door Opener, Microwave Range Hood Combo, Refrigerator, Stove, Washer, Window Coverings |
| Basement Development | Unfinished |
| Basement Type | Full (unfinished) |
| Constructed Date | 2020 |
| Construction Style Attachment | Semi-detached |
| Fire Protection | Smoke Detectors |
| Half Bath Total | 1 |
| Heating Type | Forced Air |
| Stories Total | 2 |
| Size Interior | 1,725 Ft2 |
| Type | Duplex |
Parking
| Attached Garage |
Land
| Acreage | No |
| Fence Type | Fence |
| Land Amenities | Playground, Public Transit, Schools, Shopping |
| Size Irregular | 336.62 |
| Size Total | 336.62 M2 |
| Size Total Text | 336.62 M2 |
Rooms
| Level | Type | Length | Width | Dimensions |
|---|---|---|---|---|
| Main Level | Living Room | 3.58 m | 4.88 m | 3.58 m x 4.88 m |
| Main Level | Dining Room | 2.8 m | 2.86 m | 2.8 m x 2.86 m |
| Main Level | Kitchen | 2.8 m | 3.72 m | 2.8 m x 3.72 m |
| Upper Level | Family Room | 2.95 m | 4.4 m | 2.95 m x 4.4 m |
| Upper Level | Primary Bedroom | 3.32 m | 3.89 m | 3.32 m x 3.89 m |
| Upper Level | Bedroom 2 | 3.1 m | 3.75 m | 3.1 m x 3.75 m |
| Upper Level | Bedroom 3 | 3.23 m | 3.46 m | 3.23 m x 3.46 m |
https://www.realtor.ca/real-estate/28182094/1633-enright-wy-nw-edmonton-edgemont-edmonton
Contact Us
Contact us for more information
Michael J. Waddell
Associate
(780) 457-2194
www.michaelwaddell.ca/
3400-10180 101 St Nw
Edmonton, Alberta T5J 3S4
(855) 623-6900





















































