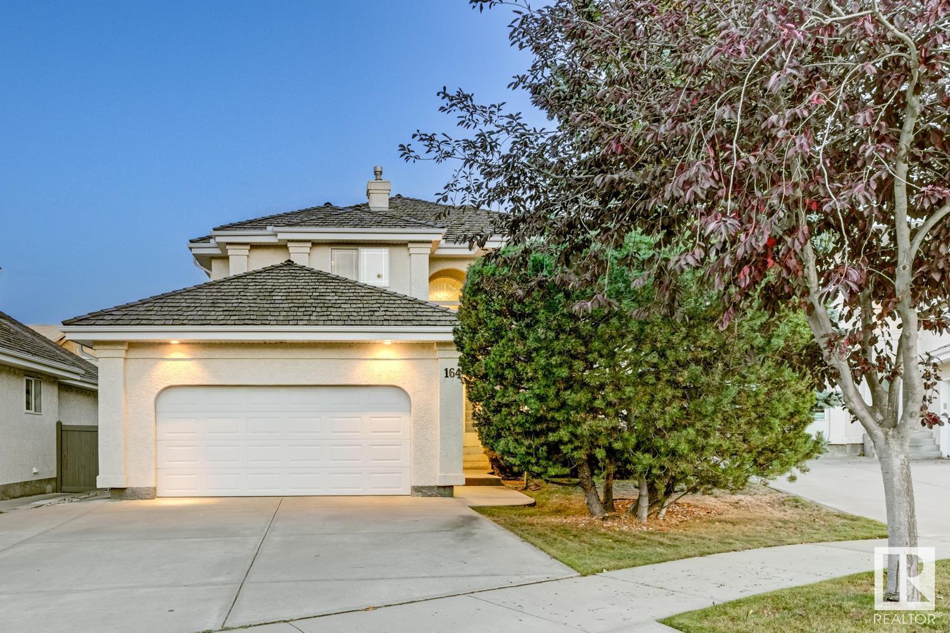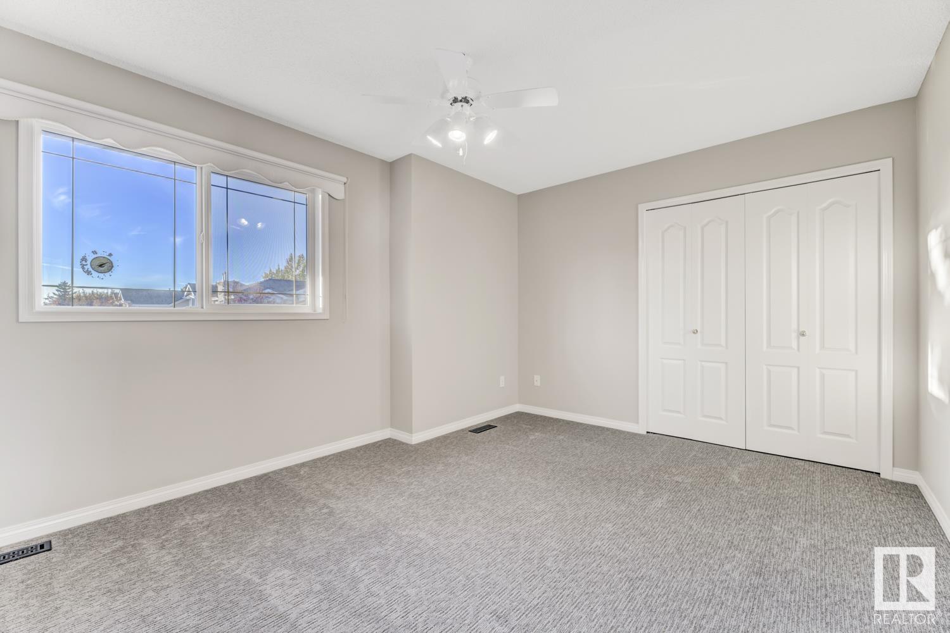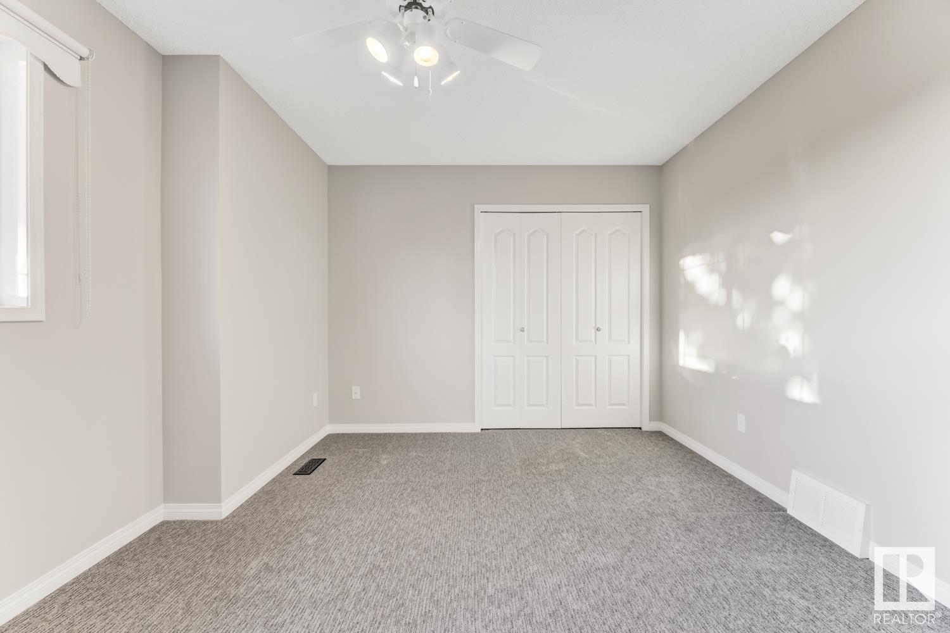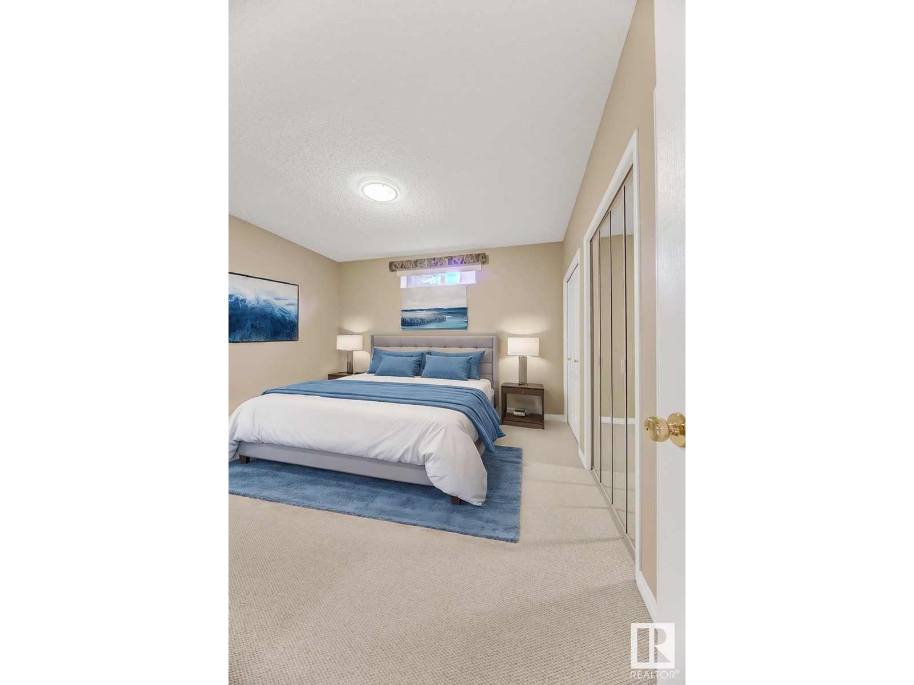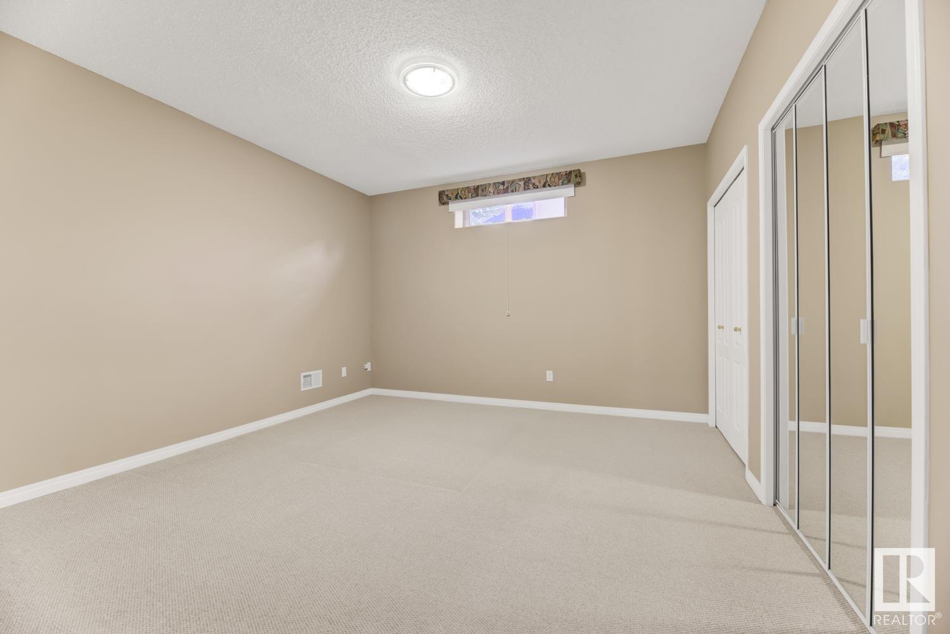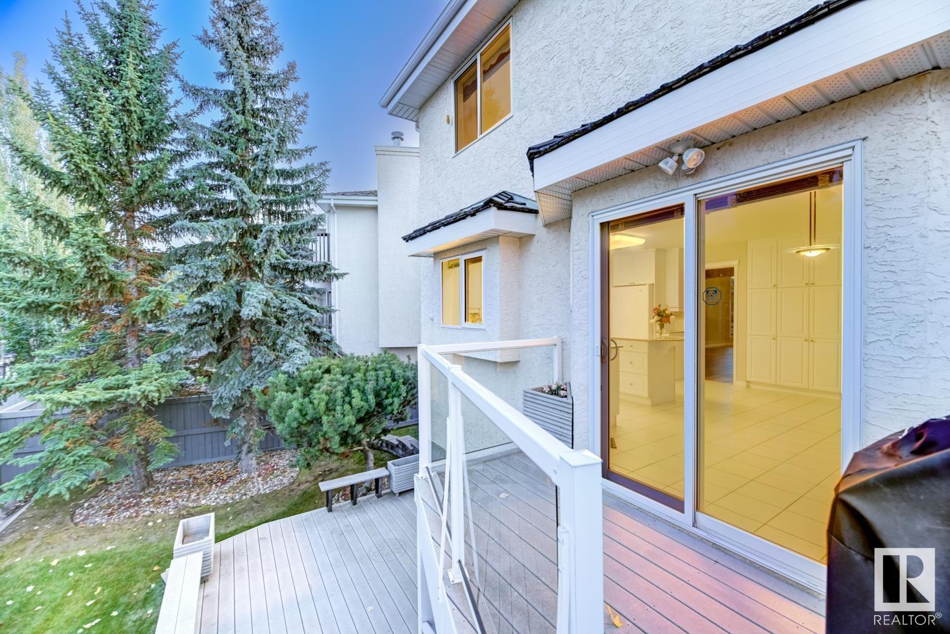164 Darlington Cr Nw Edmonton, Alberta T6M 2T2
$775,000
This beautiful home, located in the Properties of Donsdale is equipped with a new appliances, brand new washer and dryer, new garage opener, an alarm, wired-in-speakers, central vacuum system & A/C, creating the perfect backdrop for your daily life, while the extended garage features an accessibility lift & garage heater, offering comfort and convenience for all seasons. Perfect for those wishing to age in place & growing families alike. Soaring vaulted ceilings that invite natural light into every room, freshly painted walls, & updated laminate flooring that compliments the living & dining rooms & the open family room w/ a feature F/P, ideal for cozy family gatherings. The spacious kitchen is complete w/ newer appliances, centre island, pantry & workstation. The irrigated, east-facing yard is perfect for morning sun & afternoon shade w/ Duradek on the tiered deck. This home is designed with your familys needs in mind, inc'l a main floor bedroom & private elevator to ensure accessibility for everyone. (id:46923)
Open House
This property has open houses!
1:00 pm
Ends at:4:00 pm
Property Details
| MLS® Number | E4408793 |
| Property Type | Single Family |
| Neigbourhood | Donsdale |
| AmenitiesNearBy | Public Transit, Schools, Shopping |
| Features | Hillside, Flat Site, No Back Lane, Closet Organizers |
| ParkingSpaceTotal | 4 |
| Structure | Deck |
Building
| BathroomTotal | 4 |
| BedroomsTotal | 6 |
| Appliances | Alarm System, Dishwasher, Dryer, Garage Door Opener Remote(s), Garage Door Opener, Microwave Range Hood Combo, Stove, Central Vacuum, Washer, Window Coverings, Refrigerator |
| BasementDevelopment | Finished |
| BasementType | Full (finished) |
| CeilingType | Vaulted |
| ConstructedDate | 1999 |
| ConstructionStyleAttachment | Detached |
| CoolingType | Central Air Conditioning |
| HalfBathTotal | 1 |
| HeatingType | Forced Air |
| StoriesTotal | 2 |
| SizeInterior | 2482.0501 Sqft |
| Type | House |
Parking
| Attached Garage |
Land
| Acreage | No |
| FenceType | Fence |
| LandAmenities | Public Transit, Schools, Shopping |
| SizeIrregular | 559.33 |
| SizeTotal | 559.33 M2 |
| SizeTotalText | 559.33 M2 |
Rooms
| Level | Type | Length | Width | Dimensions |
|---|---|---|---|---|
| Basement | Bedroom 5 | 4.4 m | 3.92 m | 4.4 m x 3.92 m |
| Basement | Bedroom 6 | 3.82 m | 3.1 m | 3.82 m x 3.1 m |
| Basement | Recreation Room | 5.88 m | 7.47 m | 5.88 m x 7.47 m |
| Basement | Utility Room | 4.74 m | 5.26 m | 4.74 m x 5.26 m |
| Main Level | Living Room | 4.12 m | 5.03 m | 4.12 m x 5.03 m |
| Main Level | Dining Room | 3.71 m | 3.04 m | 3.71 m x 3.04 m |
| Main Level | Kitchen | 3.55 m | 4.1 m | 3.55 m x 4.1 m |
| Main Level | Family Room | 4.07 m | 4.38 m | 4.07 m x 4.38 m |
| Main Level | Bedroom 4 | 3.76 m | 2.71 m | 3.76 m x 2.71 m |
| Main Level | Breakfast | 3.42 m | 5.35 m | 3.42 m x 5.35 m |
| Main Level | Laundry Room | 2.09 m | 2.6 m | 2.09 m x 2.6 m |
| Upper Level | Primary Bedroom | 5.65 m | 4.8 m | 5.65 m x 4.8 m |
| Upper Level | Bedroom 2 | 4.29 m | 3.37 m | 4.29 m x 3.37 m |
| Upper Level | Bedroom 3 | 3.82 m | 3.1 m | 3.82 m x 3.1 m |
https://www.realtor.ca/real-estate/27496315/164-darlington-cr-nw-edmonton-donsdale
Interested?
Contact us for more information
Kaitlyn A. Gottlieb
Associate
3400-10180 101 St Nw
Edmonton, Alberta T5J 3S4







