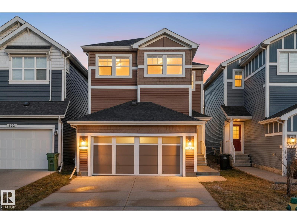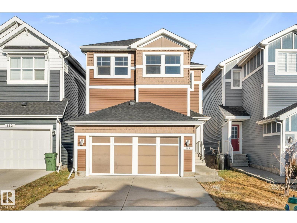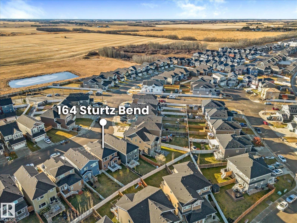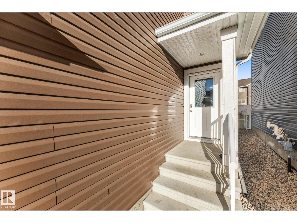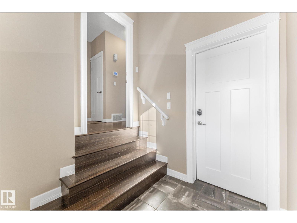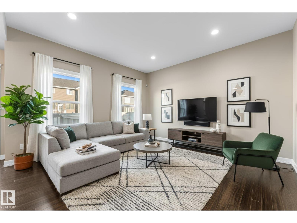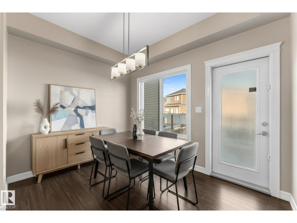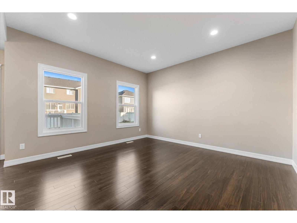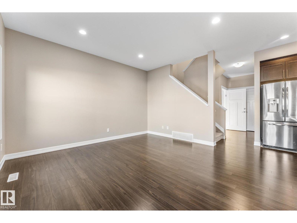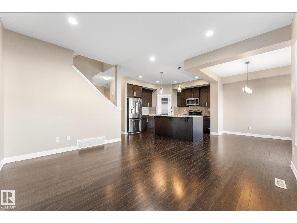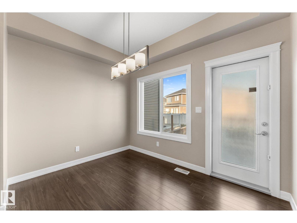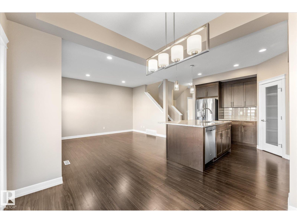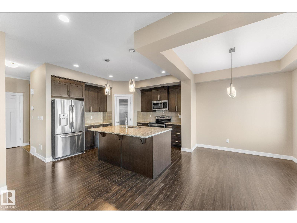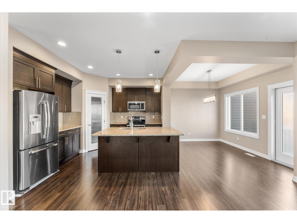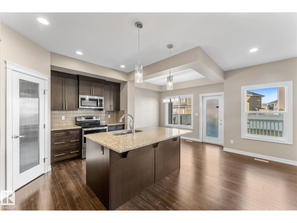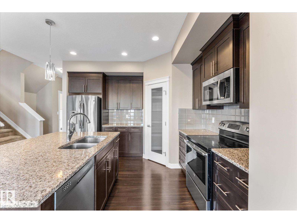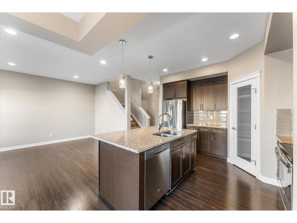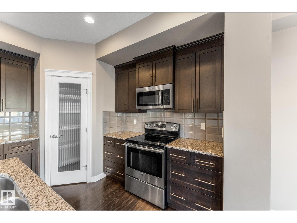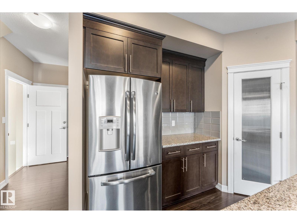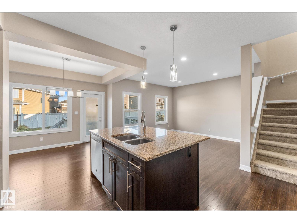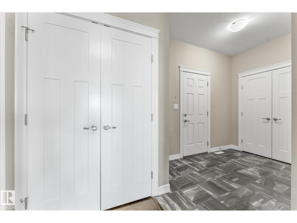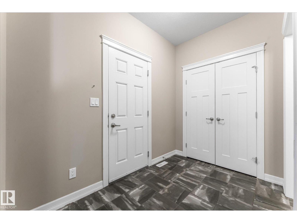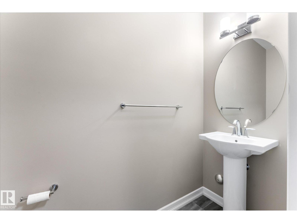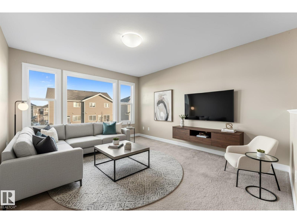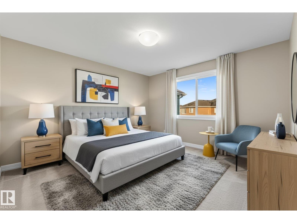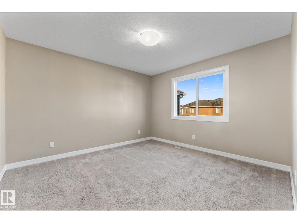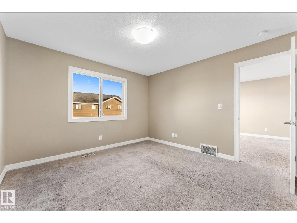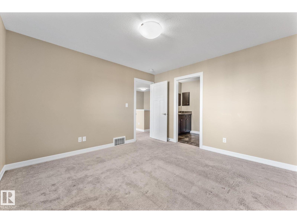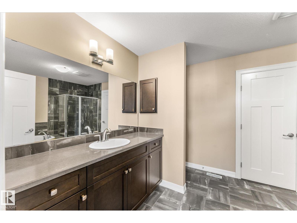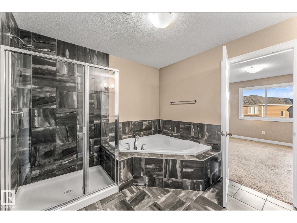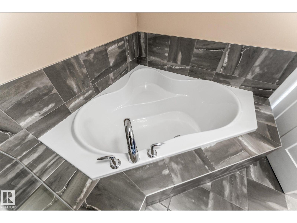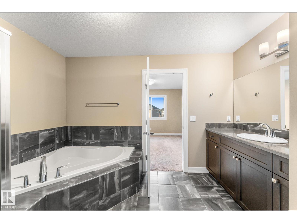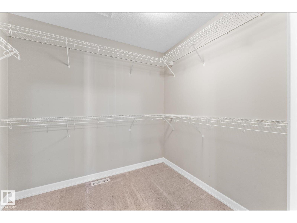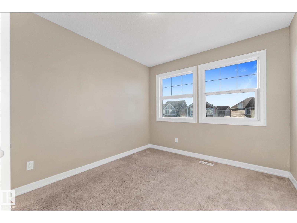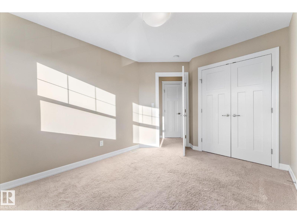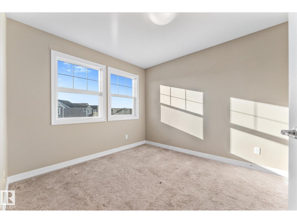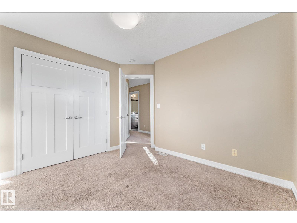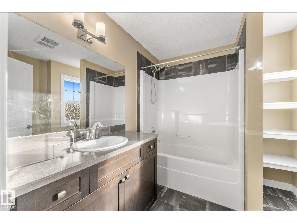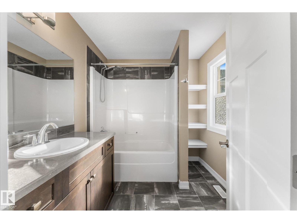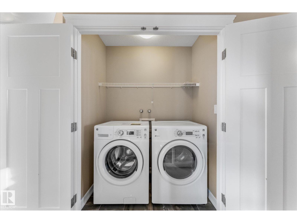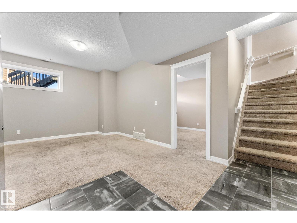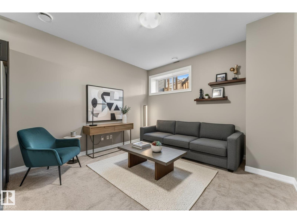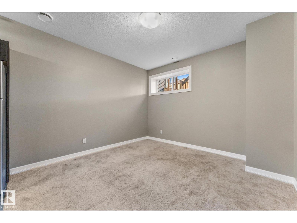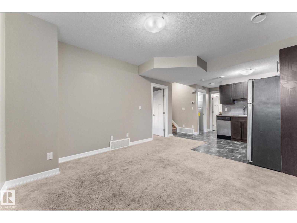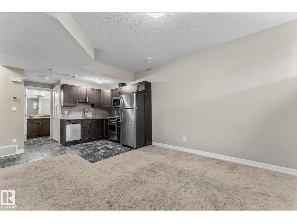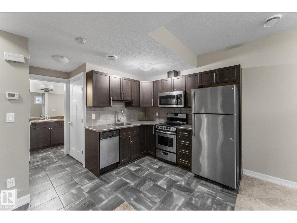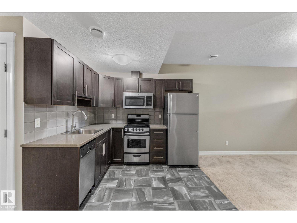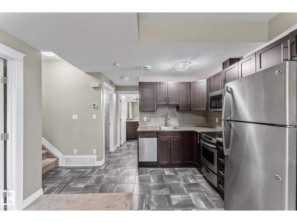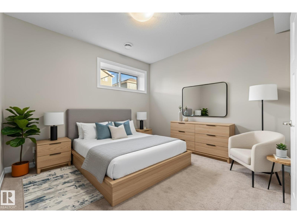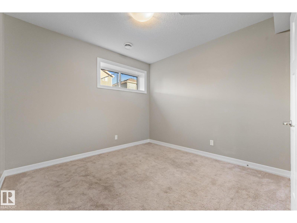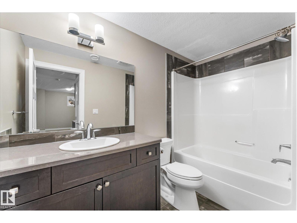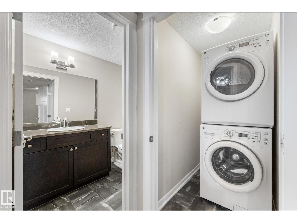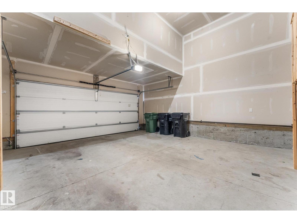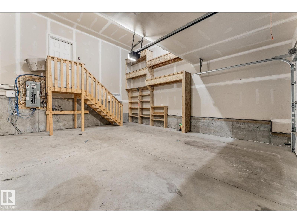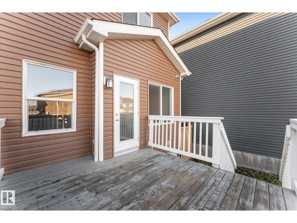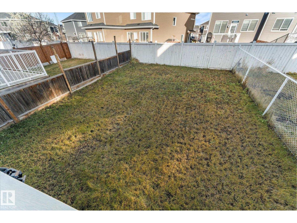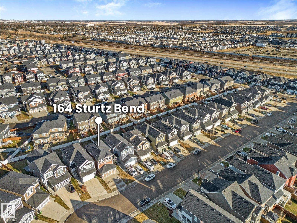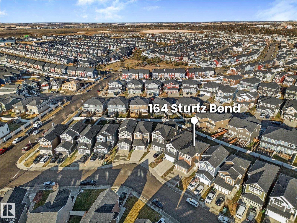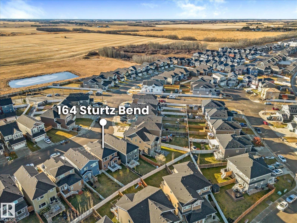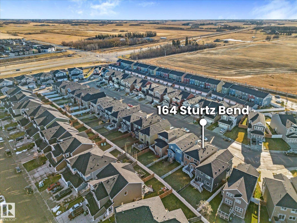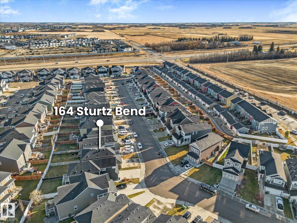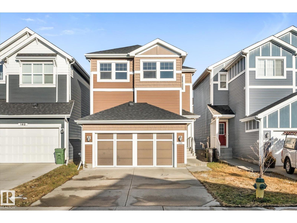164 Sturtz Bn Leduc, Alberta T9E 1E3
$539,900
Turnkey, purpose-built, legally suited home in Southfork, Leduc!—ideal for savvy investors seeking strong cash flow, families desiring a beautiful, comfortable home with a mortgage helper or perfect for multi-generational living. This home is a gem and ready for its new owners! Enjoy an open-concept, host-ready main floor with a chef’s kitchen, quartz countertops, corner pantry, and a handy half bath. Upstairs you’ll find a great-sized bonus room, 3 bedrooms, 2 full bathrooms, convenient upstairs laundry and a spacious primary retreat with an exceptional ensuite that features a stand-alone shower, separate soaker tub and a HUGE walk-in closet. The bright BASEMENT SUITE appeals to a great tenant profile which means strong revenue potential and features high ceilings, in-suite laundry, dishwasher and ample storage. All this in a family-friendly neighbourhood with walking trails, playgrounds, and a K–8 school! Come have a look! (some photos virtually staged) (id:46923)
Property Details
| MLS® Number | E4465439 |
| Property Type | Single Family |
| Neigbourhood | Southfork |
| Amenities Near By | Schools, Shopping |
| Features | Flat Site, Level |
| Structure | Deck |
Building
| Bathroom Total | 3 |
| Bedrooms Total | 4 |
| Amenities | Vinyl Windows |
| Appliances | Garage Door Opener Remote(s), Garage Door Opener, Dryer, Refrigerator, Two Stoves, Two Washers, Dishwasher |
| Basement Development | Finished |
| Basement Features | Suite |
| Basement Type | Full (finished) |
| Constructed Date | 2015 |
| Construction Style Attachment | Detached |
| Half Bath Total | 1 |
| Heating Type | Forced Air |
| Stories Total | 2 |
| Size Interior | 1,822 Ft2 |
| Type | House |
Parking
| Attached Garage |
Land
| Acreage | No |
| Fence Type | Fence |
| Land Amenities | Schools, Shopping |
| Size Irregular | 347.18 |
| Size Total | 347.18 M2 |
| Size Total Text | 347.18 M2 |
Rooms
| Level | Type | Length | Width | Dimensions |
|---|---|---|---|---|
| Basement | Bedroom 4 | 3.29 m | 3.9 m | 3.29 m x 3.9 m |
| Main Level | Living Room | Measurements not available | ||
| Main Level | Dining Room | Measurements not available | ||
| Main Level | Kitchen | Measurements not available | ||
| Upper Level | Primary Bedroom | 3.55 m | 3.74 m | 3.55 m x 3.74 m |
| Upper Level | Bedroom 2 | 3.31 m | 2.92 m | 3.31 m x 2.92 m |
| Upper Level | Bedroom 3 | 3.54 m | 2.87 m | 3.54 m x 2.87 m |
| Upper Level | Bonus Room | 4.14 m | 3.63 m | 4.14 m x 3.63 m |
https://www.realtor.ca/real-estate/29094722/164-sturtz-bn-leduc-southfork
Contact Us
Contact us for more information
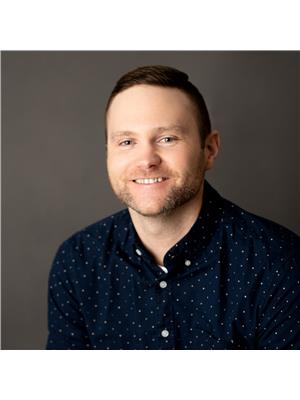
Jonathan Seeney
Associate
www.facebook.com/SeeneySells
www.instagram.com/seeneysells/?hl=en
3400-10180 101 St Nw
Edmonton, Alberta T5J 3S4
(855) 623-6900
www.onereal.ca/

