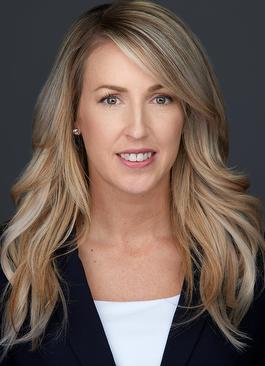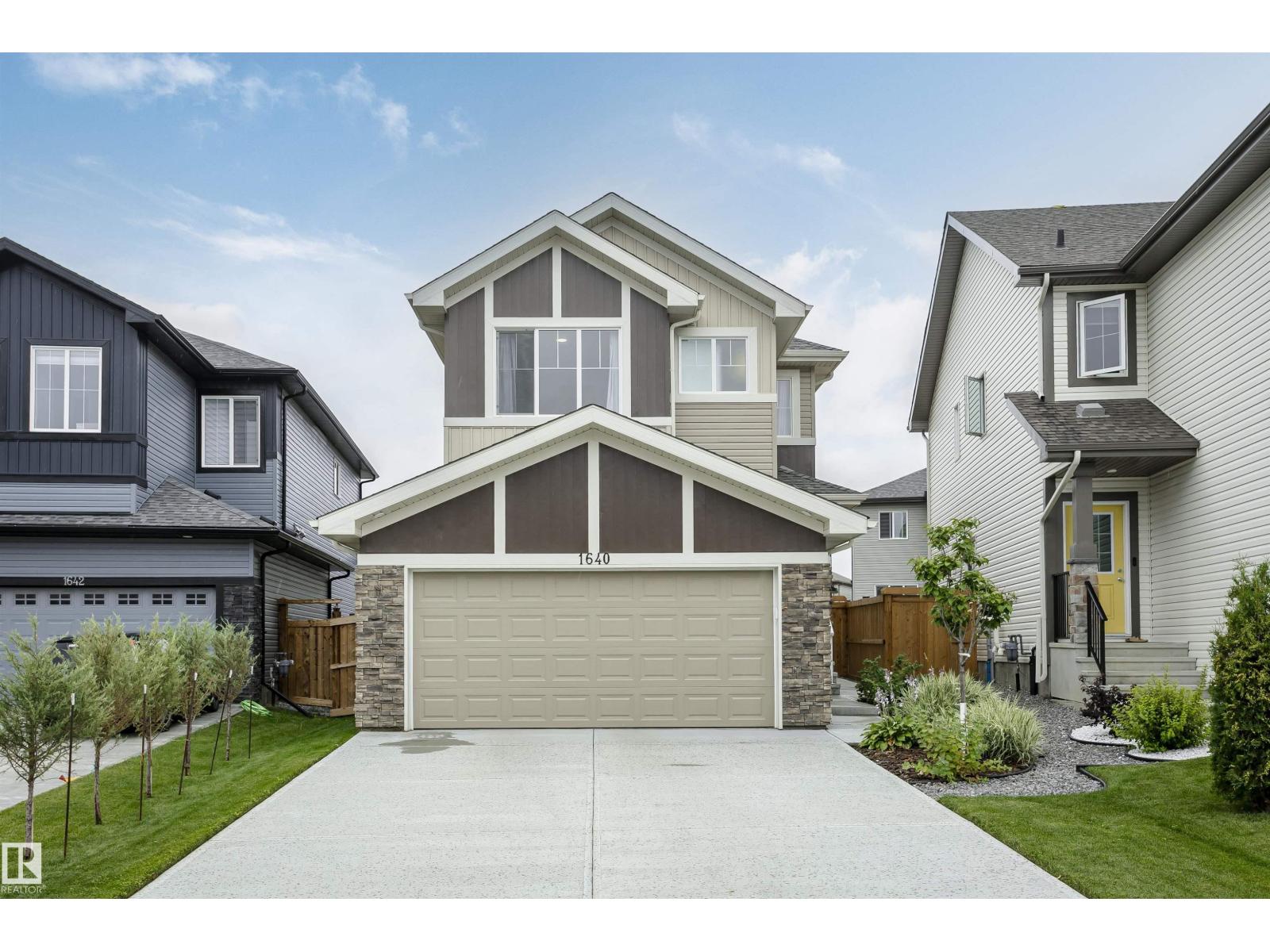1640 Erker Wy Nw Edmonton, Alberta T6M 0Z8
$575,000
Immaculate 3-Bedroom Home with Bonus Room, Den & Suite Potential! Located in a newer, family-friendly community, this exceptionally well maintained 2-storey home by Sterling Homes offers both style and functionality. Featuring 3 spacious bedrooms, a bonus room upstairs, and a main floor den, there’s plenty of space for the whole family. The bright kitchen includes a peninsula with seating, crown moulding cabinets, and an open layout perfect for entertaining. A separate side entrance to the basement provides suite potential—ideal for extended family or future income. Enjoy the outdoors with completed fencing, landscaping, and a finished deck. This move-in-ready home truly shows like new! (id:46923)
Property Details
| MLS® Number | E4452186 |
| Property Type | Single Family |
| Neigbourhood | Edgemont (Edmonton) |
| Amenities Near By | Public Transit, Shopping |
| Features | See Remarks, Flat Site, No Animal Home, No Smoking Home |
| Parking Space Total | 4 |
| Structure | Deck |
Building
| Bathroom Total | 3 |
| Bedrooms Total | 3 |
| Appliances | Dishwasher, Dryer, Microwave, Refrigerator, Stove, Washer, Window Coverings |
| Basement Development | Other, See Remarks |
| Basement Type | Full (other, See Remarks) |
| Constructed Date | 2021 |
| Construction Style Attachment | Detached |
| Fire Protection | Smoke Detectors |
| Half Bath Total | 1 |
| Heating Type | Forced Air |
| Stories Total | 2 |
| Size Interior | 1,834 Ft2 |
| Type | House |
Parking
| Attached Garage |
Land
| Acreage | No |
| Fence Type | Fence |
| Land Amenities | Public Transit, Shopping |
| Size Irregular | 406.65 |
| Size Total | 406.65 M2 |
| Size Total Text | 406.65 M2 |
Rooms
| Level | Type | Length | Width | Dimensions |
|---|---|---|---|---|
| Main Level | Living Room | 3.74 m | 4.31 m | 3.74 m x 4.31 m |
| Main Level | Dining Room | 2.65 m | 4.31 m | 2.65 m x 4.31 m |
| Main Level | Kitchen | 4.48 m | 2.78 m | 4.48 m x 2.78 m |
| Main Level | Den | 3.07 m | 2.98 m | 3.07 m x 2.98 m |
| Upper Level | Primary Bedroom | 3.54 m | 3.98 m | 3.54 m x 3.98 m |
| Upper Level | Bedroom 2 | 3.13 m | 3.71 m | 3.13 m x 3.71 m |
| Upper Level | Bedroom 3 | 3.14 m | 3.39 m | 3.14 m x 3.39 m |
| Upper Level | Bonus Room | 5.11 m | 3.33 m | 5.11 m x 3.33 m |
https://www.realtor.ca/real-estate/28713220/1640-erker-wy-nw-edmonton-edgemont-edmonton
Contact Us
Contact us for more information

Joleen Bertsch
Associate
(780) 481-1144
joleenbertsch.excellenceyeg.com/
201-5607 199 St Nw
Edmonton, Alberta T6M 0M8
(780) 481-2950
(780) 481-1144







































