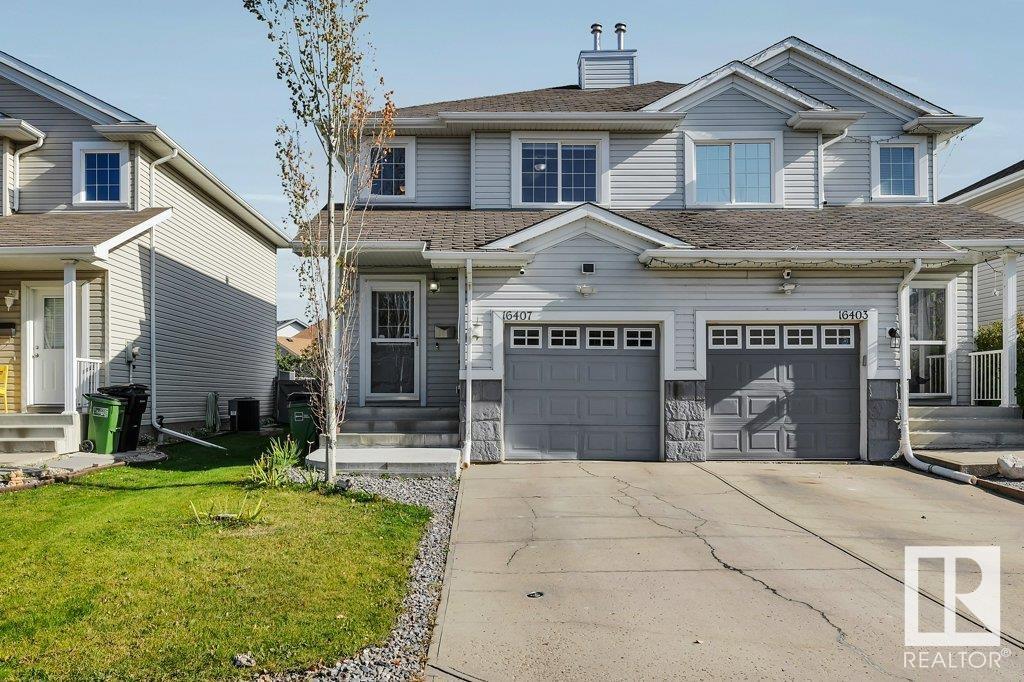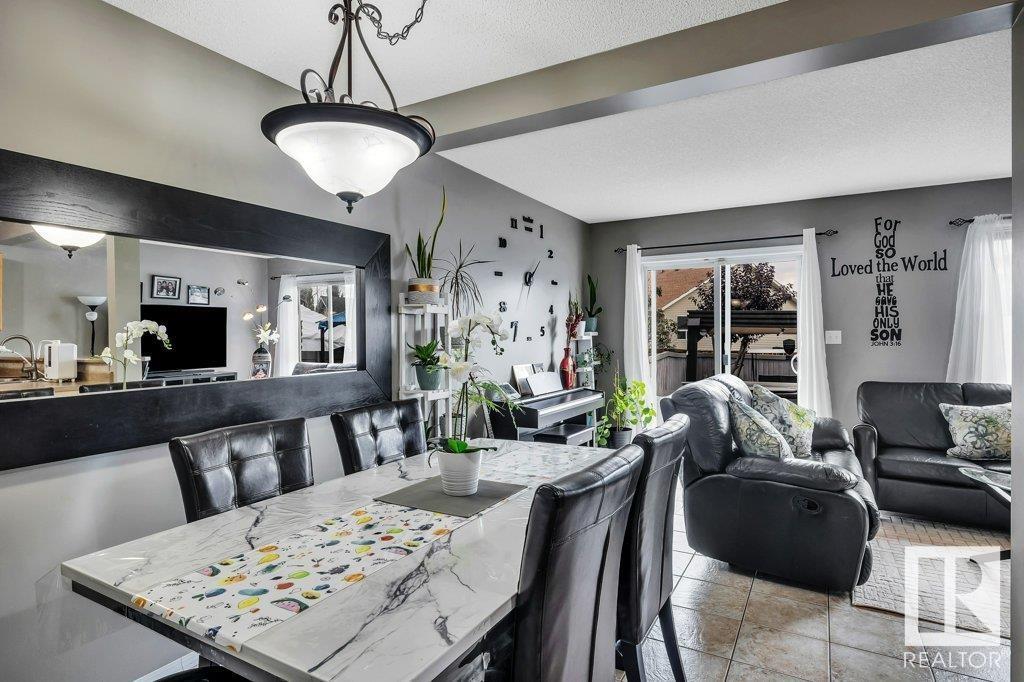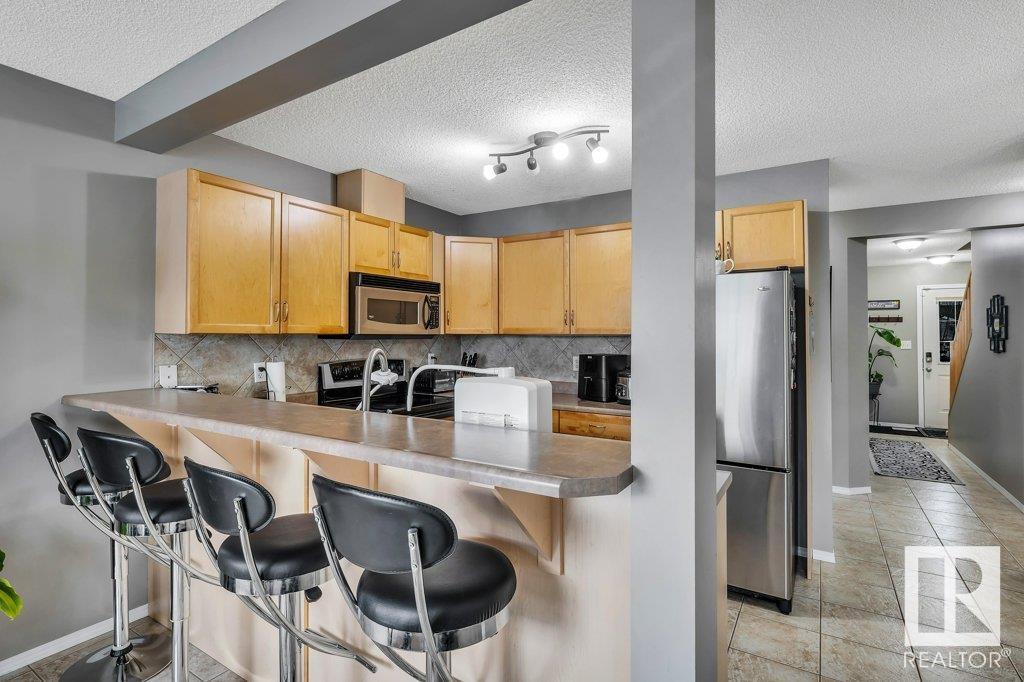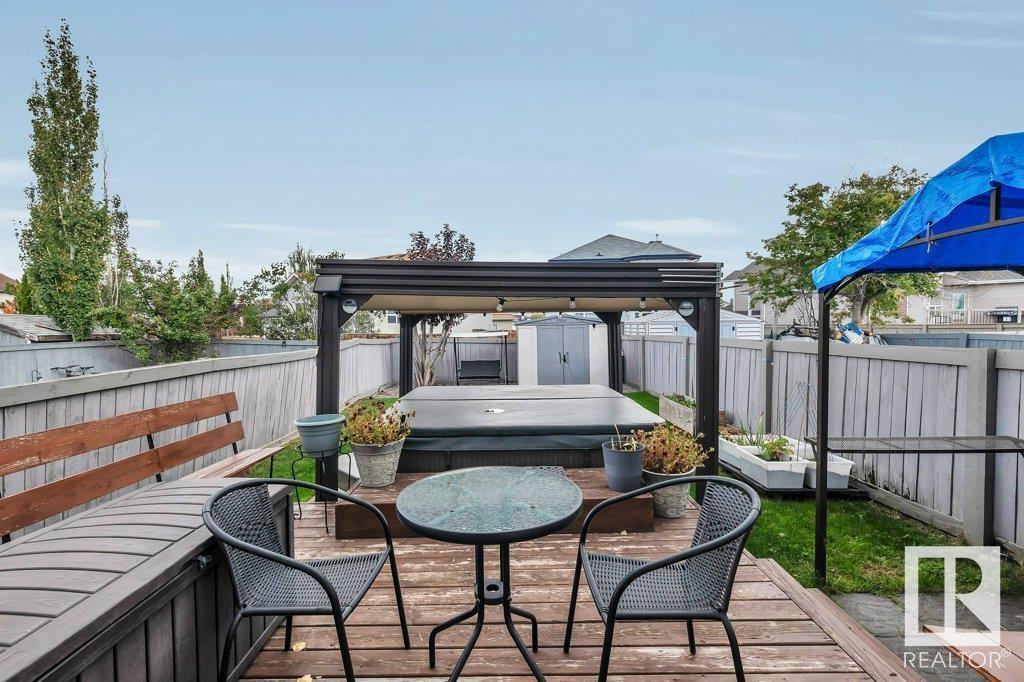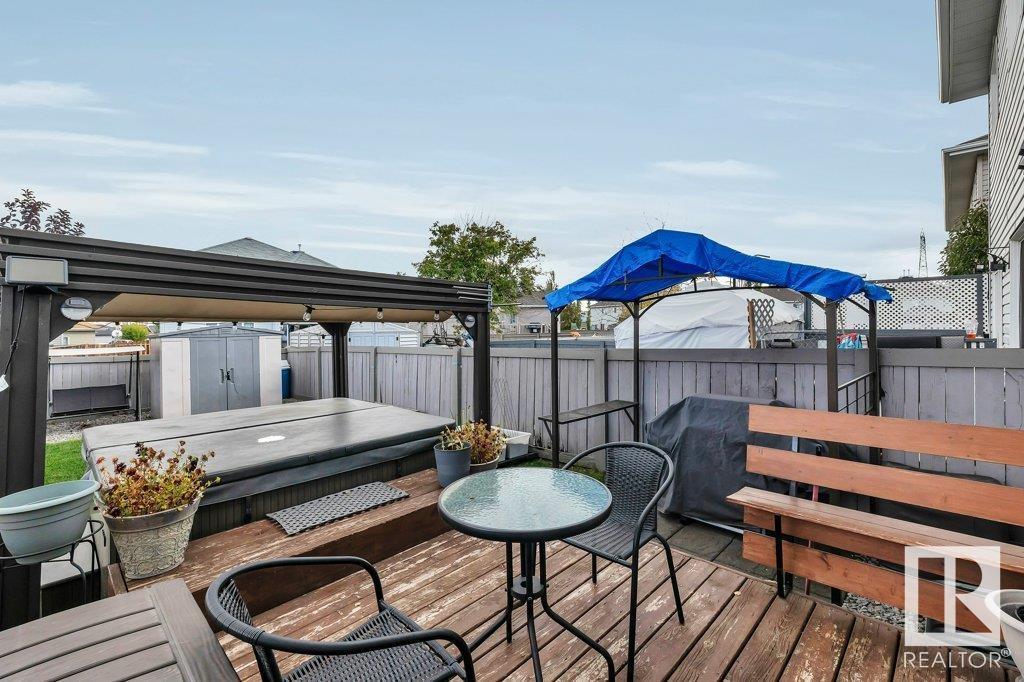16407 56 St Nw Edmonton, Alberta T5Y 3L3
$344,800
Calling all First time Buyers or Investors! Here's your perfect opportunity to start building your own equity or smart investments AND reap the benefit of NO CONDO FEES! This family friendly neighborhood offers you a very well maintained, affordable and cozy 1/2 duplex with attached garage, solid maple cabinets & railings, Stainless steel appliances, including microwave hood fan, ceramic tile, carpet, beautiful interior paint choices, newly rebuilt deck and Quality Hunter Douglas Blinds. HUGE Bonus of an awesome Hot Tub on the deck with a gazebo cover to relax and enjoy after a long, tiring day or just to impress the family & friends! Very convenient proximity to necessary amenities, nearby park/dry pond area, as well as access to main routes such as 167 Ave and the Henday! Get anywhere fast. This home has been lovingly looked after and is now just calling for Happy New Owners! Come see!! Make it yours! (id:46923)
Property Details
| MLS® Number | E4409085 |
| Property Type | Single Family |
| Neigbourhood | Hollick-Kenyon |
| AmenitiesNearBy | Public Transit, Schools, Shopping |
| Features | See Remarks, Park/reserve |
| Structure | Deck |
Building
| BathroomTotal | 3 |
| BedroomsTotal | 2 |
| Appliances | Dishwasher, Dryer, Garage Door Opener Remote(s), Garage Door Opener, Microwave Range Hood Combo, Refrigerator, Stove, Washer |
| BasementDevelopment | Finished |
| BasementType | Full (finished) |
| ConstructedDate | 2005 |
| ConstructionStyleAttachment | Semi-detached |
| HalfBathTotal | 1 |
| HeatingType | Forced Air |
| StoriesTotal | 2 |
| SizeInterior | 1215.8913 Sqft |
| Type | Duplex |
Parking
| Attached Garage |
Land
| Acreage | No |
| LandAmenities | Public Transit, Schools, Shopping |
| SizeIrregular | 262.5 |
| SizeTotal | 262.5 M2 |
| SizeTotalText | 262.5 M2 |
Rooms
| Level | Type | Length | Width | Dimensions |
|---|---|---|---|---|
| Basement | Family Room | Measurements not available | ||
| Main Level | Living Room | 5.21 m | 3.11 m | 5.21 m x 3.11 m |
| Main Level | Dining Room | 2.45 m | 2.45 m | 2.45 m x 2.45 m |
| Main Level | Kitchen | 2.77 m | 2.45 m | 2.77 m x 2.45 m |
| Upper Level | Primary Bedroom | 3.6 m | 4.64 m | 3.6 m x 4.64 m |
| Upper Level | Bedroom 2 | 3.33 m | 4.25 m | 3.33 m x 4.25 m |
https://www.realtor.ca/real-estate/27505592/16407-56-st-nw-edmonton-hollick-kenyon
Interested?
Contact us for more information
Val Read
Associate
302-5083 Windermere Blvd Sw
Edmonton, Alberta T6W 0J5

