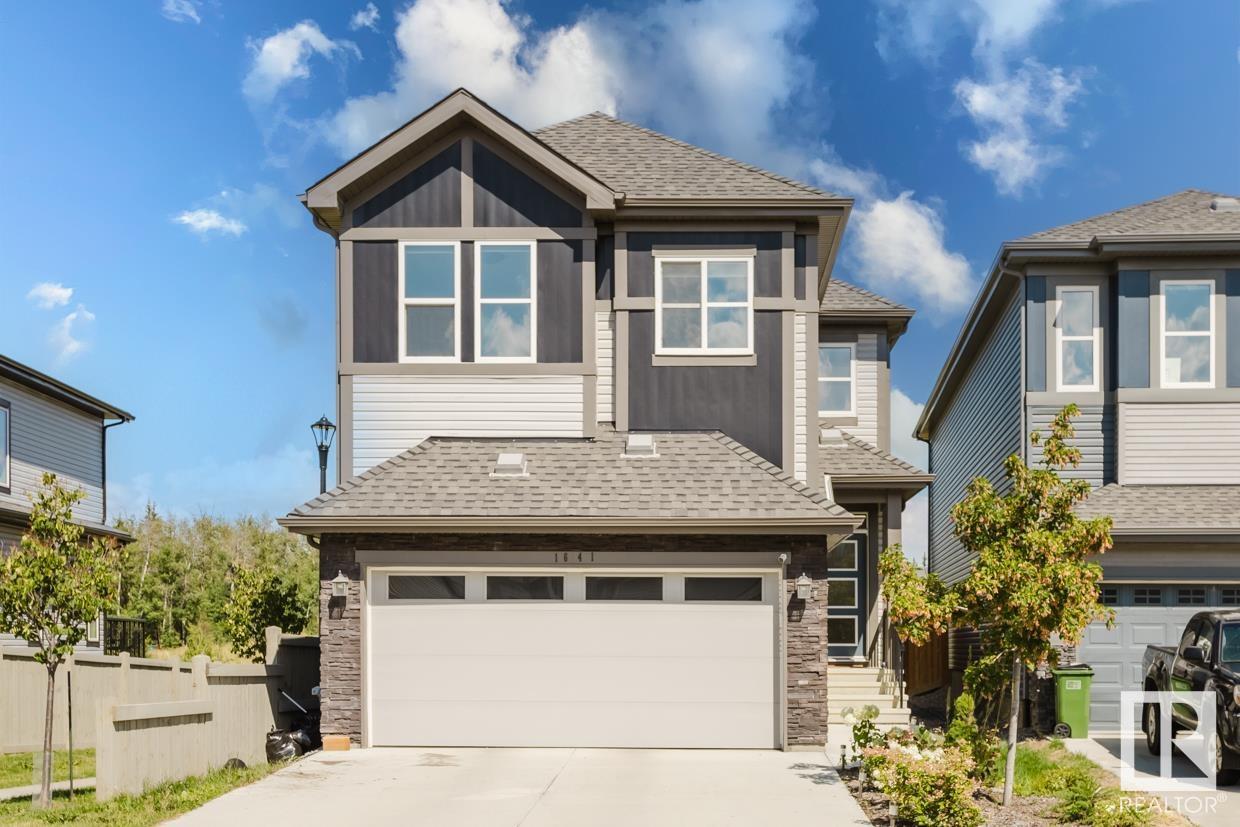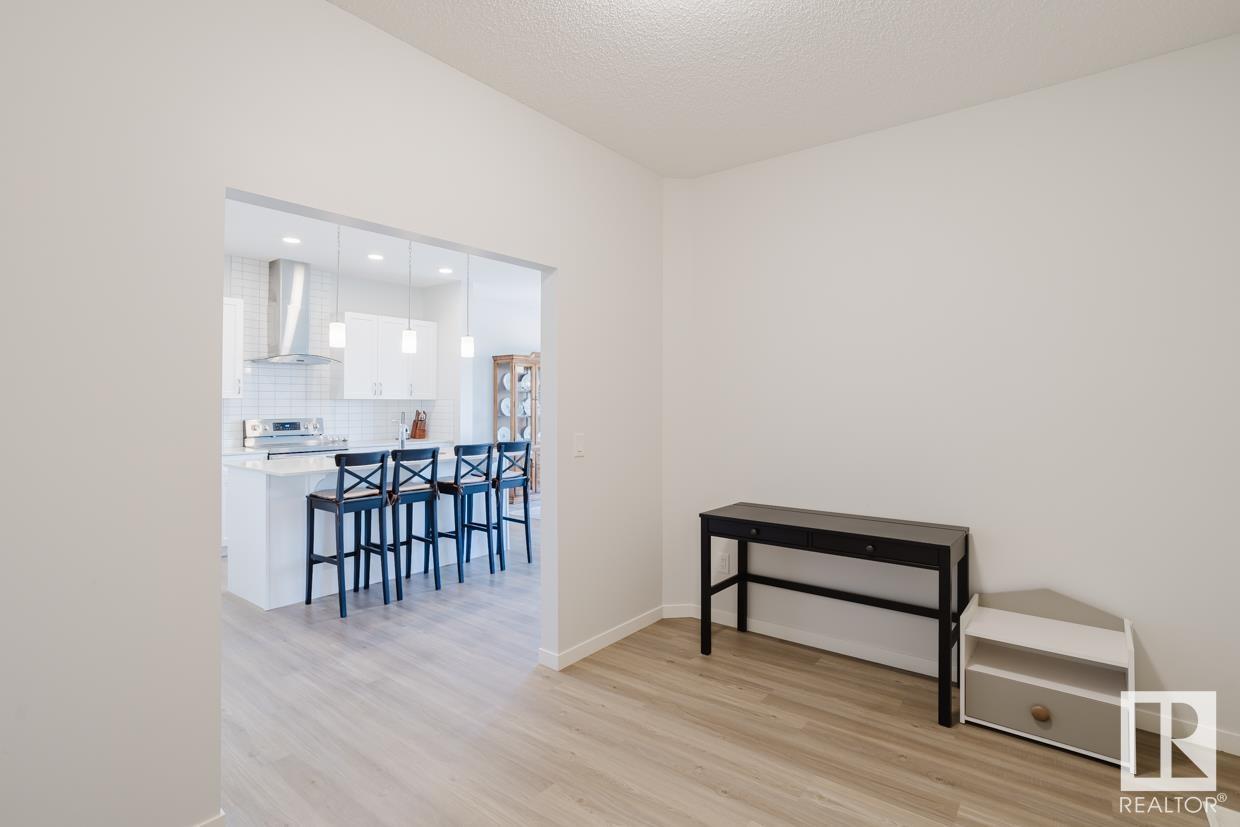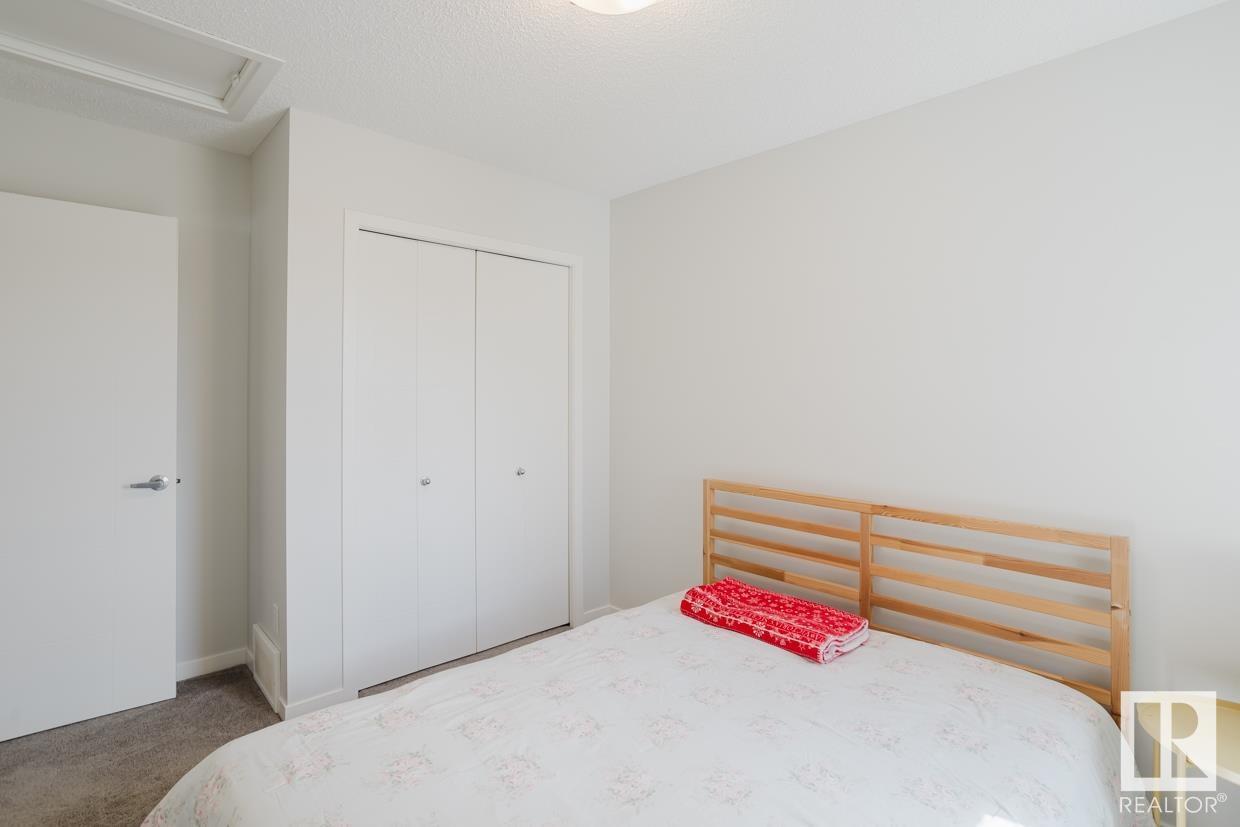1641 Erker Wy Nw Edmonton, Alberta T6M 0Z8
$699,800
Backing onto green spacewith a POND view! Stunning& modern 2 storey home sidingonto a walking trail in desirable Edgemont! This beautiful home boasts 2,360+ sqft, 4 bedrooms, 2.5 bath, mainfloor DEN & second floor laundry. Modern decor & natural light filled home for a comfortable family living Open concept main floor features a 9' ceiling, vinyl plank flooring throughout. Living room has largewindows overlooking the backyard & greenspace. Gourmet kitchenhas SS appliances, quartzcountertops and a walk throughpantry to the spacious mudroom. Upgraded spindle railing leads upstairs featuring 4 good sized bedroom, familyroom w/ TWO skylights - perfectfor familyentertainment or gym/yoga space. Primary bedroom has a beautifulpond view & 5 pc lavish ensuite featuring his/her sinks, corner jet tub & standingshower. Fully fenced & landscaped backyard. Enjoy your morning coffee or evening family retreat in a large 14'X20' maintenance free vinyl deck w/ a fantastic pond view. Great home! (id:46923)
Property Details
| MLS® Number | E4403328 |
| Property Type | Single Family |
| Neigbourhood | Edgemont (Edmonton) |
| AmenitiesNearBy | Playground, Public Transit, Schools, Shopping |
| Features | Skylight |
| Structure | Deck |
| ViewType | Lake View |
Building
| BathroomTotal | 3 |
| BedroomsTotal | 4 |
| Amenities | Ceiling - 9ft, Vinyl Windows |
| Appliances | Dishwasher, Dryer, Garage Door Opener Remote(s), Garage Door Opener, Hood Fan, Refrigerator, Stove, Washer, Window Coverings |
| BasementDevelopment | Unfinished |
| BasementType | Full (unfinished) |
| ConstructedDate | 2019 |
| ConstructionStyleAttachment | Detached |
| FireProtection | Smoke Detectors |
| HalfBathTotal | 1 |
| HeatingType | Forced Air |
| StoriesTotal | 2 |
| SizeInterior | 2365.9075 Sqft |
| Type | House |
Parking
| Attached Garage |
Land
| Acreage | No |
| FenceType | Fence |
| LandAmenities | Playground, Public Transit, Schools, Shopping |
| SizeIrregular | 451.14 |
| SizeTotal | 451.14 M2 |
| SizeTotalText | 451.14 M2 |
Rooms
| Level | Type | Length | Width | Dimensions |
|---|---|---|---|---|
| Main Level | Living Room | 3.97 m | 4.57 m | 3.97 m x 4.57 m |
| Main Level | Dining Room | 3.03 m | 3.35 m | 3.03 m x 3.35 m |
| Main Level | Kitchen | 4.26 m | 4.78 m | 4.26 m x 4.78 m |
| Main Level | Den | 2.63 m | 3.65 m | 2.63 m x 3.65 m |
| Upper Level | Family Room | 5.03 m | 5.05 m | 5.03 m x 5.05 m |
| Upper Level | Primary Bedroom | 3.41 m | 4.62 m | 3.41 m x 4.62 m |
| Upper Level | Bedroom 2 | 2.79 m | 3.81 m | 2.79 m x 3.81 m |
| Upper Level | Bedroom 3 | 2.69 m | 3.62 m | 2.69 m x 3.62 m |
| Upper Level | Bedroom 4 | 2.68 m | 3.62 m | 2.68 m x 3.62 m |
| Upper Level | Laundry Room | 1.87 m | 2 m | 1.87 m x 2 m |
https://www.realtor.ca/real-estate/27325374/1641-erker-wy-nw-edmonton-edgemont-edmonton
Interested?
Contact us for more information
Fan Yang
Associate
201-2333 90b St Sw
Edmonton, Alberta T6X 1V8
Haijun Yan
Associate
201-2333 90b St Sw
Edmonton, Alberta T6X 1V8












































