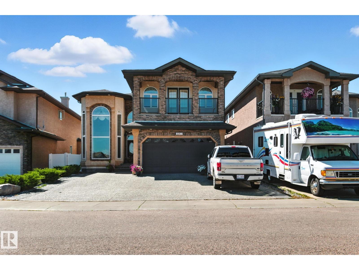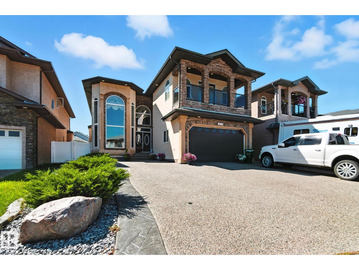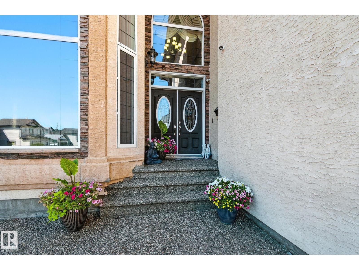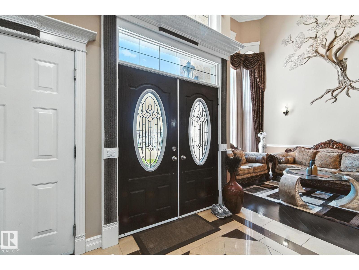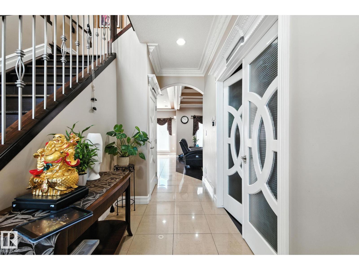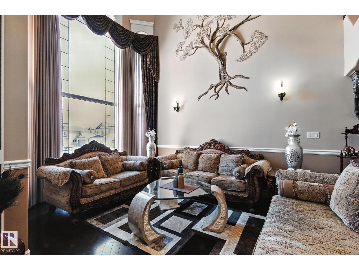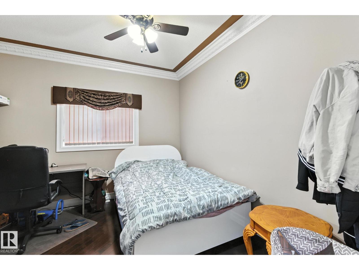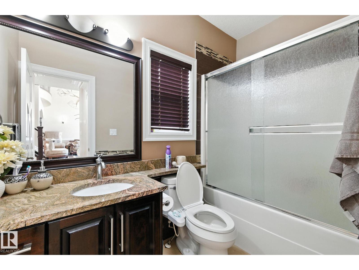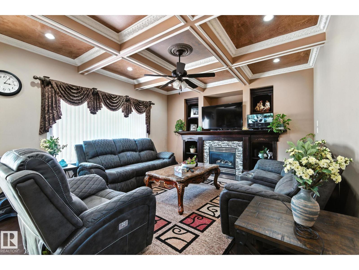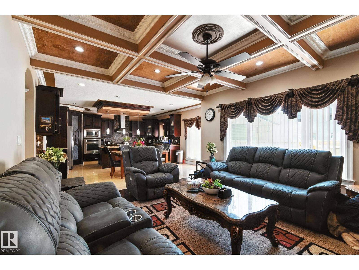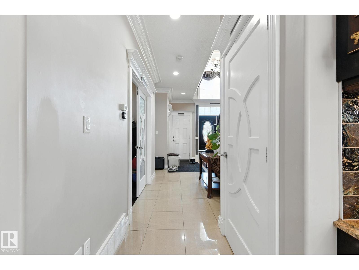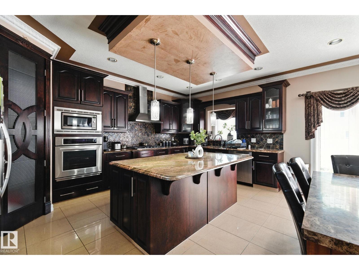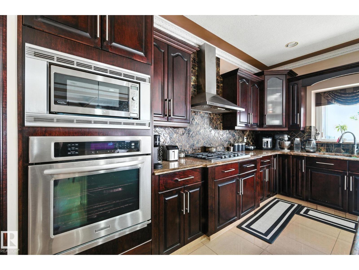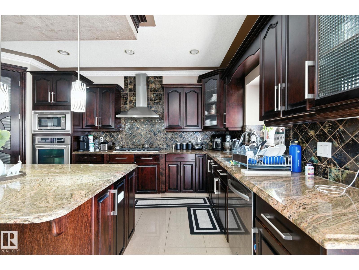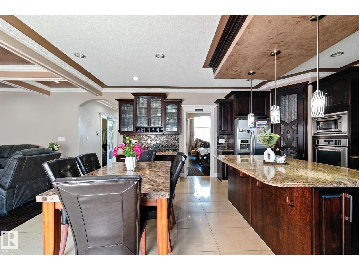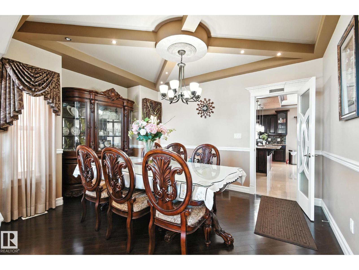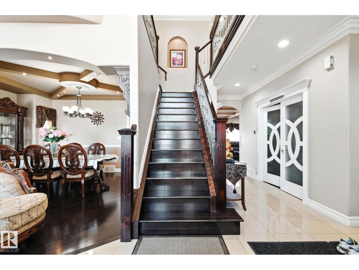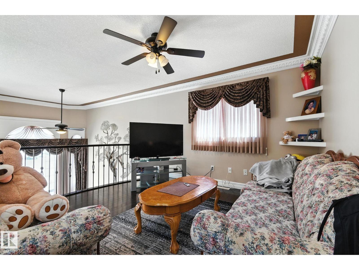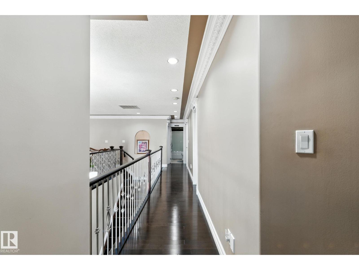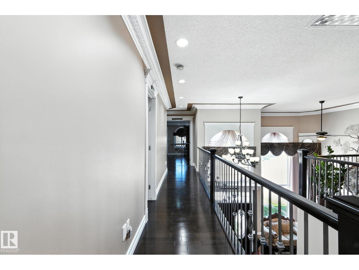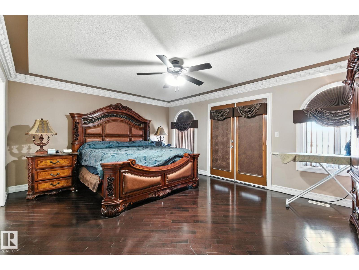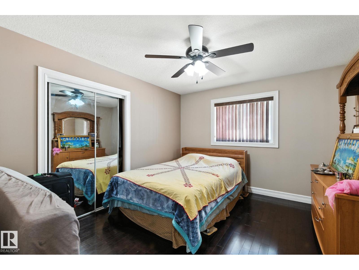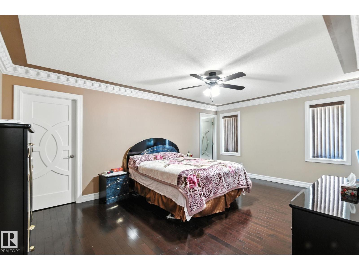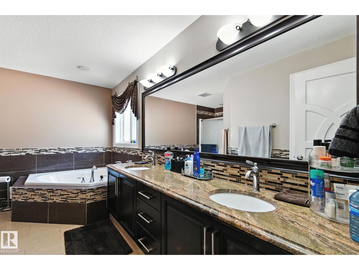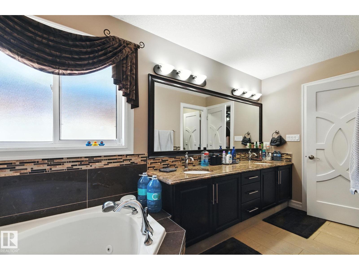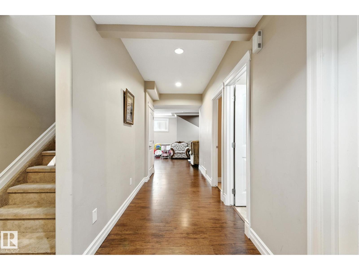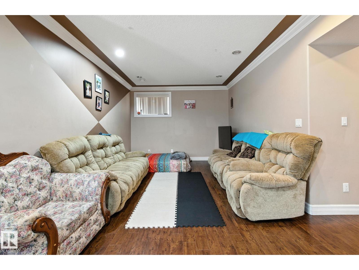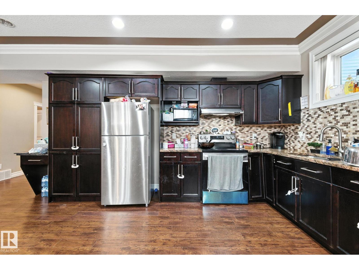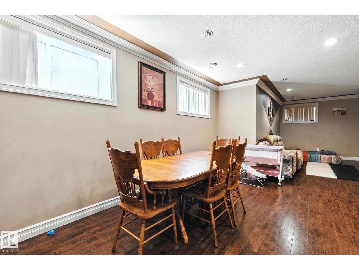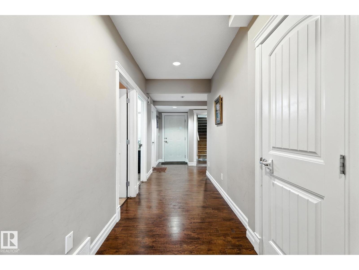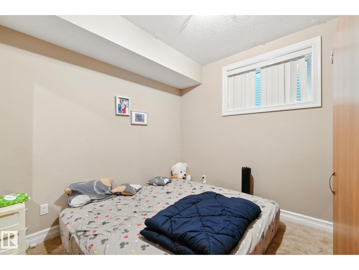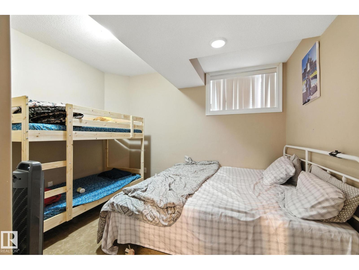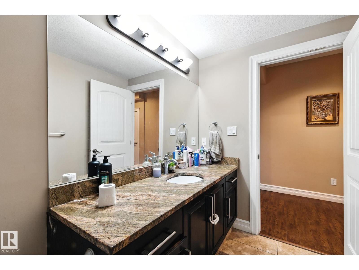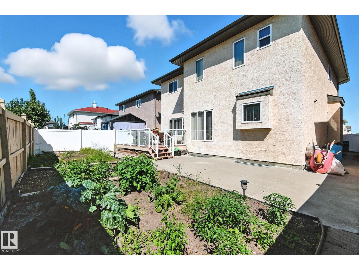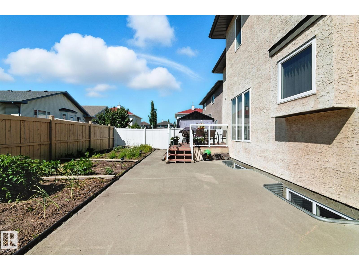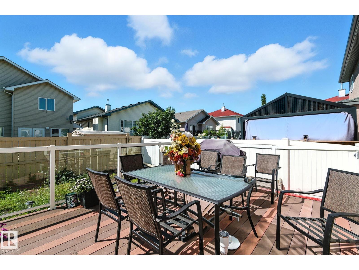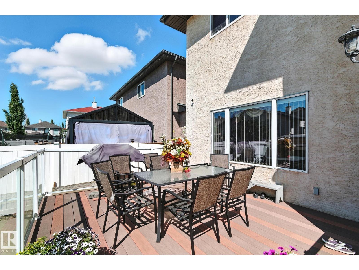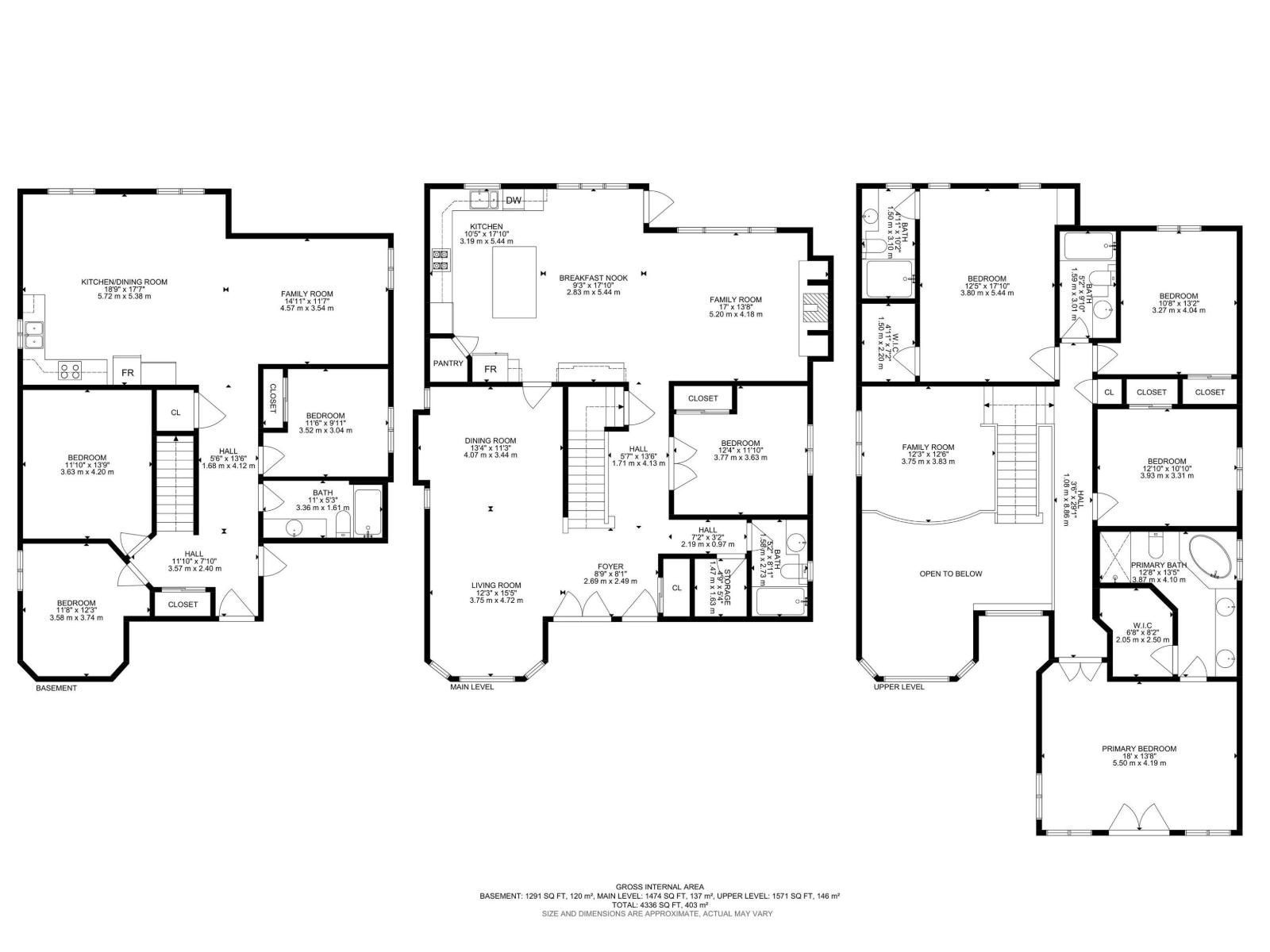16414 60a St Nw Edmonton, Alberta T5Y 0G4
$848,800
Luxurious 3054 sq. ft. home in the exclusive Matt Berry community! Thoughtfully designed for multi-generational families, this beautifully finished property offers 7 large bedrooms and 5 full bathrooms, including a 5-piece ensuite in the primary suite. Be impressed by the grand open-to-below layout, expansive common areas, and bright, open-concept design, perfect for both entertaining and everyday living. The main kitchen and living areas offer incredible space and functionality. The fully finished basement features 3 additional bedrooms, a full kitchen, dining area, and family room, ideal for extended family. Maple cabinetry, stainless steel appliances, hardwood and tile flooring. Enjoy the convenience of a 2-car garage, paired with an oversized exposed driveway that provides ample parking for guests. Stucco exterior, deck and paved concrete pad in the backyard. This exceptional home is located on a quiet street in a family-friendly neighborhood close to schools, parks, and other amenities. (id:46923)
Property Details
| MLS® Number | E4452776 |
| Property Type | Single Family |
| Neigbourhood | Matt Berry |
| Amenities Near By | Golf Course, Playground, Public Transit, Schools, Shopping |
| Features | Cul-de-sac, Closet Organizers, Level |
| Structure | Deck, Patio(s) |
Building
| Bathroom Total | 5 |
| Bedrooms Total | 6 |
| Amenities | Ceiling - 10ft, Ceiling - 9ft |
| Appliances | Dishwasher, Garage Door Opener Remote(s), Garage Door Opener, Hood Fan, Oven - Built-in, Microwave, Stove, Window Coverings, Refrigerator |
| Basement Development | Finished |
| Basement Type | Full (finished) |
| Constructed Date | 2010 |
| Construction Style Attachment | Detached |
| Fireplace Fuel | Electric |
| Fireplace Present | Yes |
| Fireplace Type | Unknown |
| Heating Type | Forced Air |
| Stories Total | 2 |
| Size Interior | 3,046 Ft2 |
| Type | House |
Parking
| Attached Garage |
Land
| Acreage | No |
| Fence Type | Fence |
| Land Amenities | Golf Course, Playground, Public Transit, Schools, Shopping |
| Size Irregular | 460.86 |
| Size Total | 460.86 M2 |
| Size Total Text | 460.86 M2 |
Rooms
| Level | Type | Length | Width | Dimensions |
|---|---|---|---|---|
| Basement | Second Kitchen | 5.72 m | 5.38 m | 5.72 m x 5.38 m |
| Basement | Bedroom 5 | 3.63 m | 4.2 m | 3.63 m x 4.2 m |
| Basement | Bedroom 6 | 3.52 m | 3.04 m | 3.52 m x 3.04 m |
| Main Level | Living Room | 3.75 m | 4.72 m | 3.75 m x 4.72 m |
| Main Level | Dining Room | 4.07 m | 3.44 m | 4.07 m x 3.44 m |
| Main Level | Kitchen | 3.19 m | 5.44 m | 3.19 m x 5.44 m |
| Main Level | Breakfast | 2.83 m | 5.44 m | 2.83 m x 5.44 m |
| Main Level | Storage | 1.47 m | 1.63 m | 1.47 m x 1.63 m |
| Upper Level | Family Room | 3.75 m | 3.83 m | 3.75 m x 3.83 m |
| Upper Level | Primary Bedroom | 5.5 m | 4.19 m | 5.5 m x 4.19 m |
| Upper Level | Bedroom 2 | 3.8 m | 5.44 m | 3.8 m x 5.44 m |
| Upper Level | Bedroom 3 | 3.93 m | 3.31 m | 3.93 m x 3.31 m |
| Upper Level | Bedroom 4 | 3.27 m | 4.04 m | 3.27 m x 4.04 m |
https://www.realtor.ca/real-estate/28729729/16414-60a-st-nw-edmonton-matt-berry
Contact Us
Contact us for more information
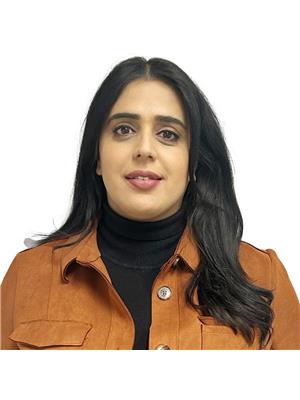
Sandy Kahlon
Associate
(780) 481-1144
mukuloberoi.ca/
www.facebook.com/sandy.kahlon/
ca.linkedin.com/in/sandy-kahlon-615010242
www.instagram.com/sandykahlon_realtor/
201-5607 199 St Nw
Edmonton, Alberta T6M 0M8
(780) 481-2950
(780) 481-1144

Ajay Kahlon
Associate
201-5607 199 St Nw
Edmonton, Alberta T6M 0M8
(780) 481-2950
(780) 481-1144

