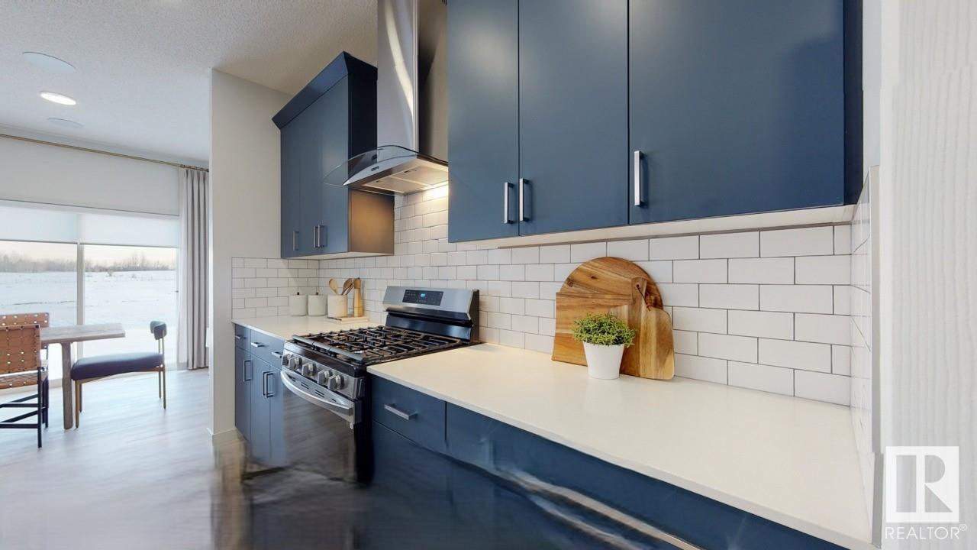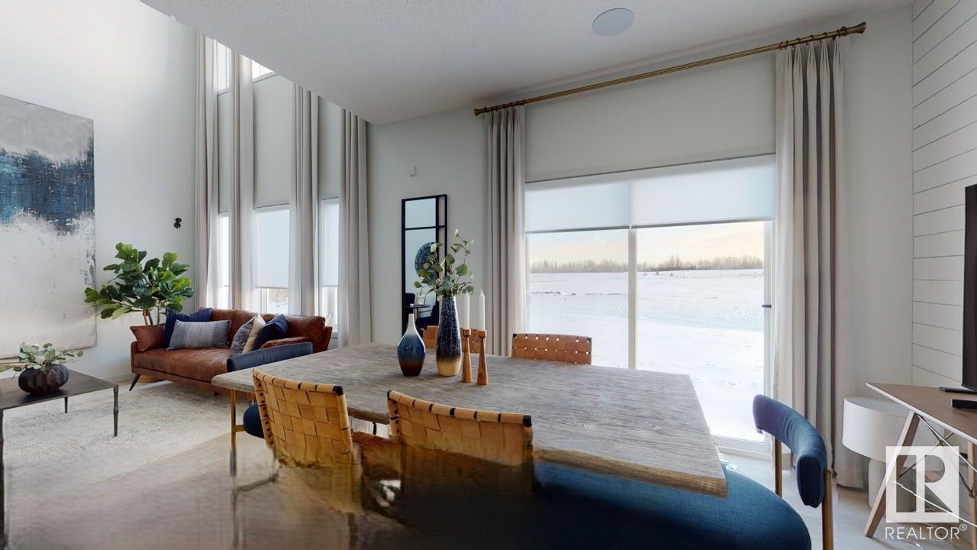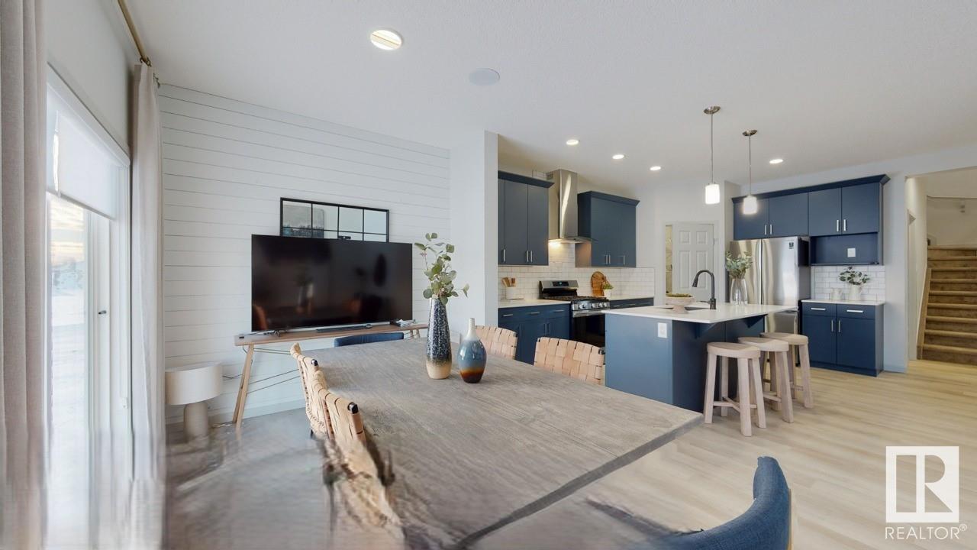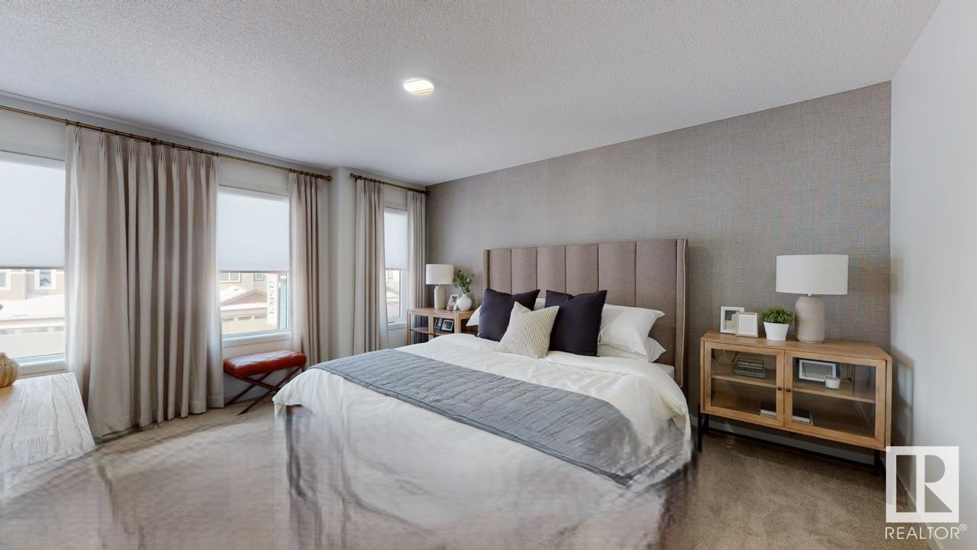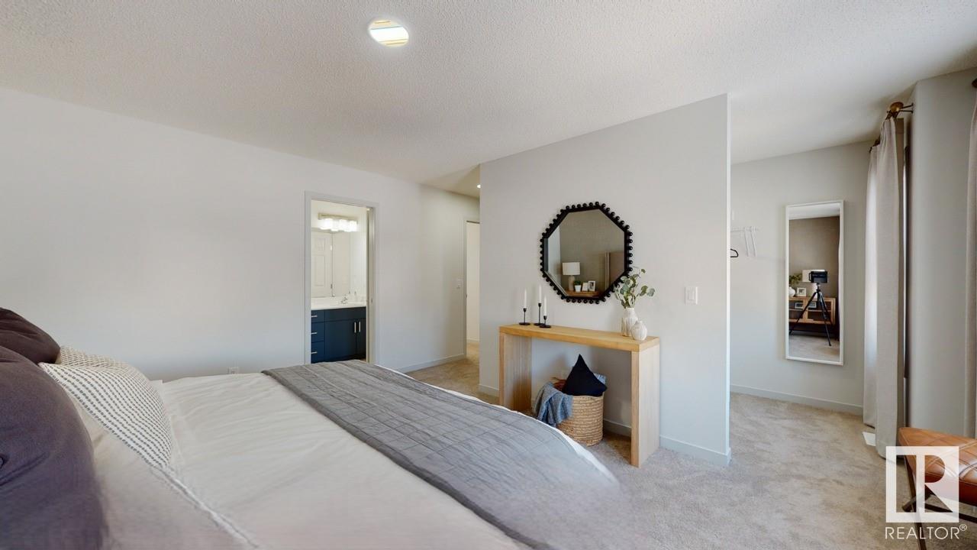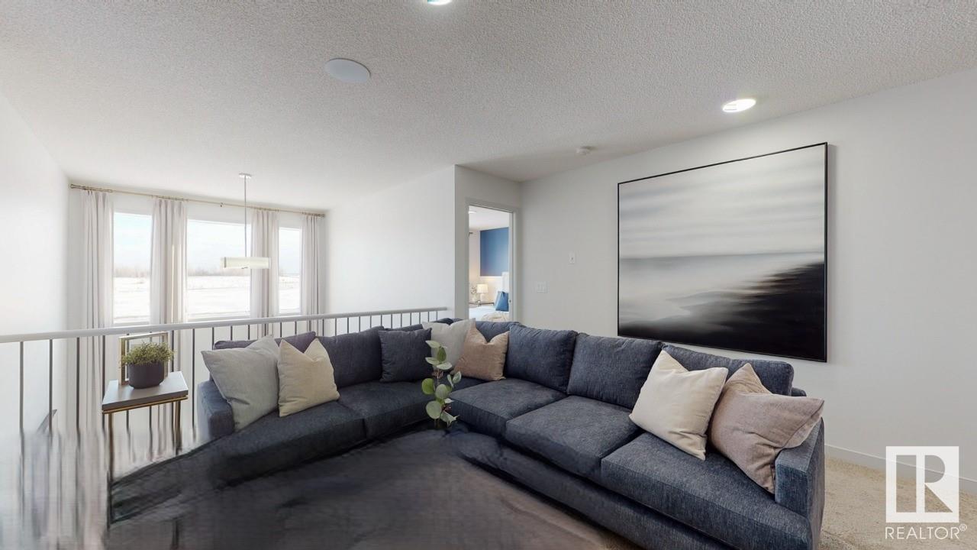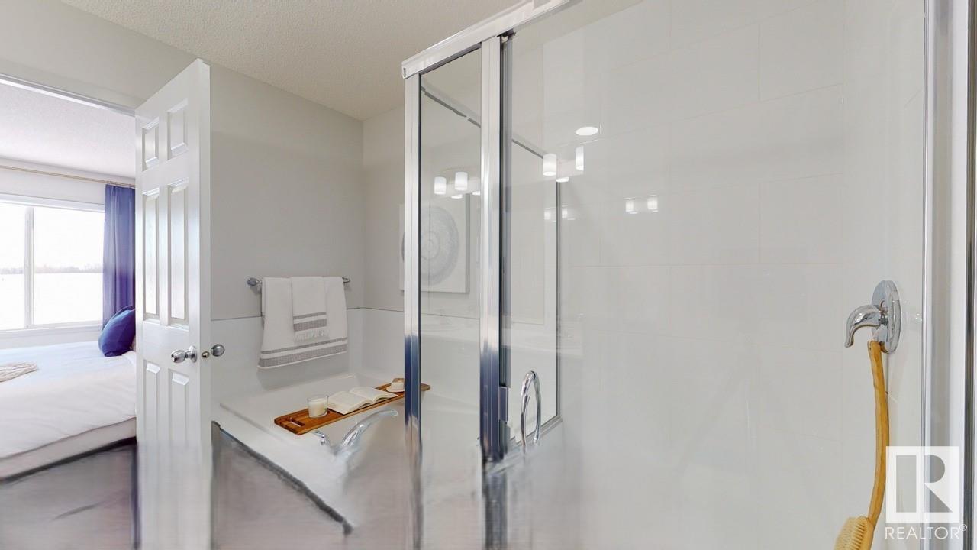1643 27 St Nw Edmonton, Alberta T6T 0R6
$698,900
The Assurance home by Sterling Homes. This Evolve plan has everything you want and need in a home situated on a walk-out lot. Double attached garage, 9' ceilings on main & basement level, & Luxury Vinyl Plank Flooring. Inviting foyer that branches off to the convenient Full 3 piece bath that connects to the main floor bedroom, and the mud room with a separated door to the basement, large open closet & built-in bench that can also be accessed through the garage and also connect to the kitchen through a walk through pantry. The Nook, Great Room & Kitchen are open concept. The highly functional kitchen has generous quartz counter-tops, an island with flush eating ledge. Great room with fireplace, and nook have large windows. There are two primary bedrooms, one with a walk-in closet and a 5-piece ensuite and the other has a walk-in closet and a 4-piece ensuite. There is an inviting bonus room, a laundry room and one more comfortable bedroom with plenty of closet space. Photos representative. (id:46923)
Property Details
| MLS® Number | E4397848 |
| Property Type | Single Family |
| Neigbourhood | Laurel |
| AmenitiesNearBy | Playground, Schools, Shopping |
| Features | Park/reserve, No Animal Home, No Smoking Home |
| ParkingSpaceTotal | 4 |
Building
| BathroomTotal | 3 |
| BedroomsTotal | 4 |
| Amenities | Ceiling - 9ft |
| Appliances | Dishwasher, Dryer, Refrigerator, Stove, Washer |
| BasementDevelopment | Unfinished |
| BasementType | Full (unfinished) |
| ConstructedDate | 2024 |
| ConstructionStyleAttachment | Detached |
| FireplaceFuel | Electric |
| FireplacePresent | Yes |
| FireplaceType | Insert |
| HeatingType | Forced Air |
| StoriesTotal | 2 |
| SizeInterior | 2262.8969 Sqft |
| Type | House |
Parking
| Attached Garage |
Land
| Acreage | No |
| LandAmenities | Playground, Schools, Shopping |
Rooms
| Level | Type | Length | Width | Dimensions |
|---|---|---|---|---|
| Main Level | Kitchen | 3.7 m | 4.85 m | 3.7 m x 4.85 m |
| Main Level | Bedroom 4 | 2.64 m | 3.05 m | 2.64 m x 3.05 m |
| Main Level | Great Room | 3.81 m | 3.68 m | 3.81 m x 3.68 m |
| Main Level | Breakfast | 3.17 m | 2.69 m | 3.17 m x 2.69 m |
| Upper Level | Primary Bedroom | 3.4 m | 4.32 m | 3.4 m x 4.32 m |
| Upper Level | Bedroom 2 | 3.66 m | 4.34 m | 3.66 m x 4.34 m |
| Upper Level | Bedroom 3 | 3.51 m | 4.44 m | 3.51 m x 4.44 m |
| Upper Level | Bonus Room | 3.51 m | 4.44 m | 3.51 m x 4.44 m |
https://www.realtor.ca/real-estate/27183487/1643-27-st-nw-edmonton-laurel
Interested?
Contact us for more information
Jeff D. Jackson
Broker
10160 103 St Nw
Edmonton, Alberta T5J 0X6












