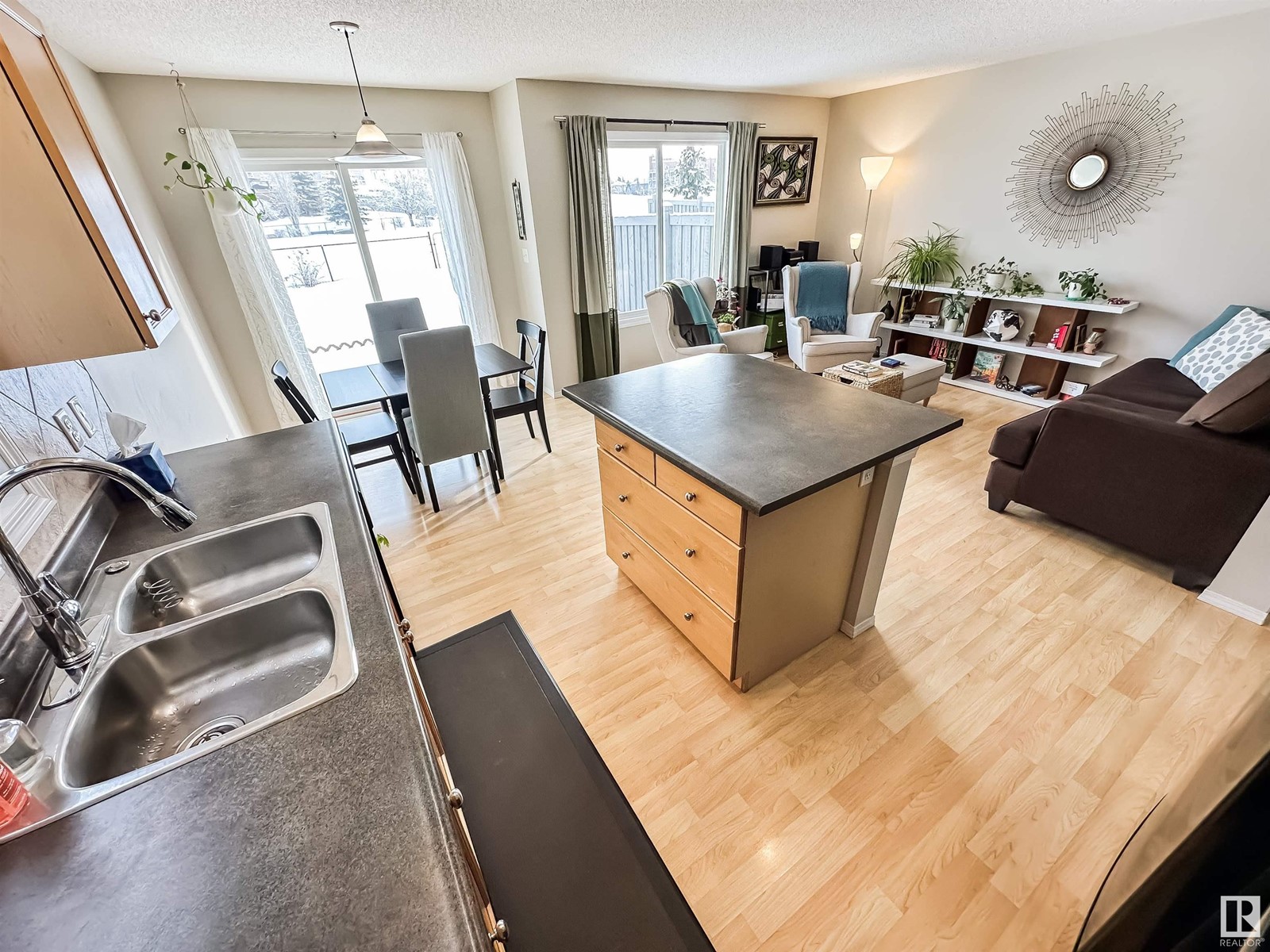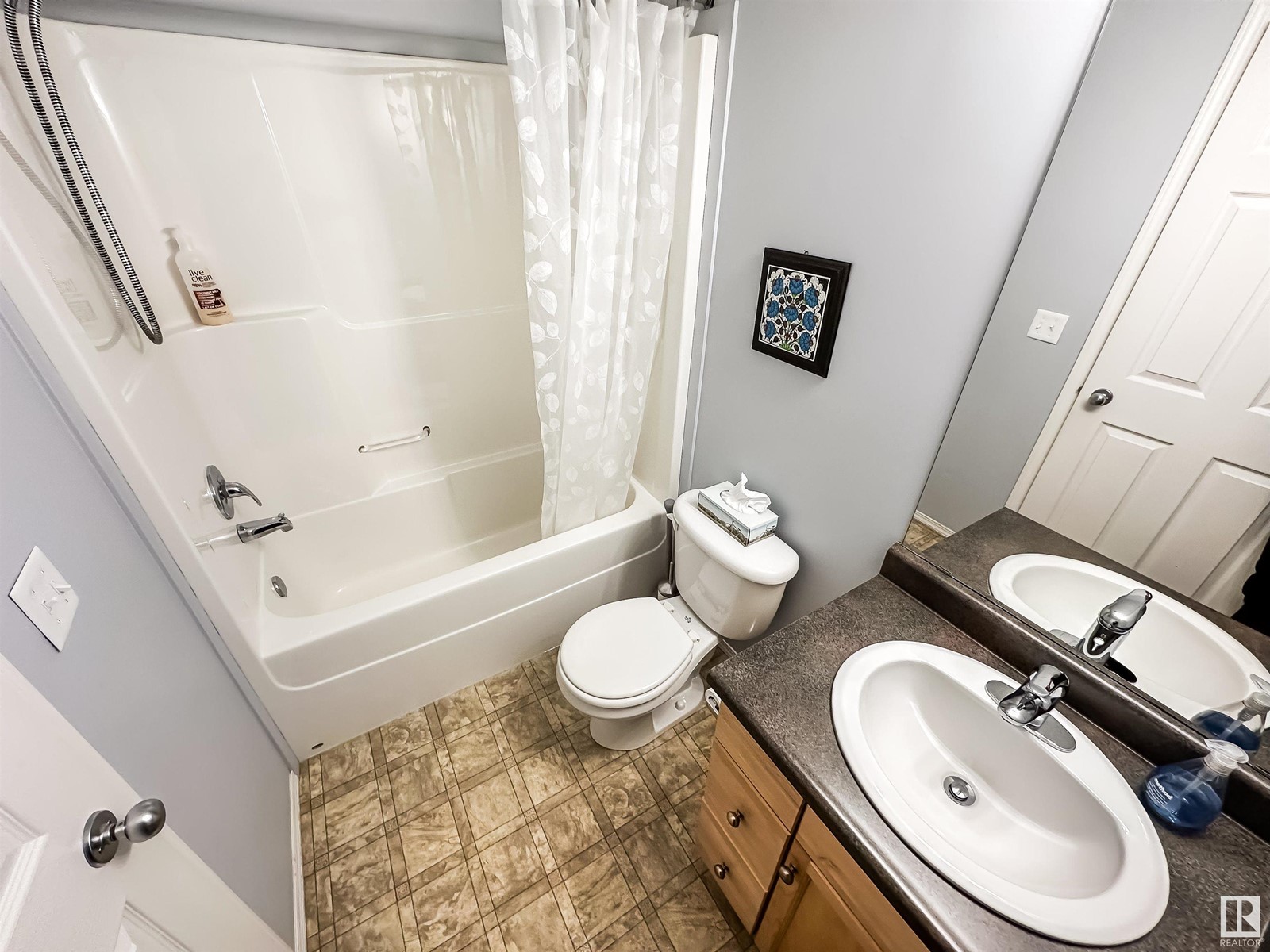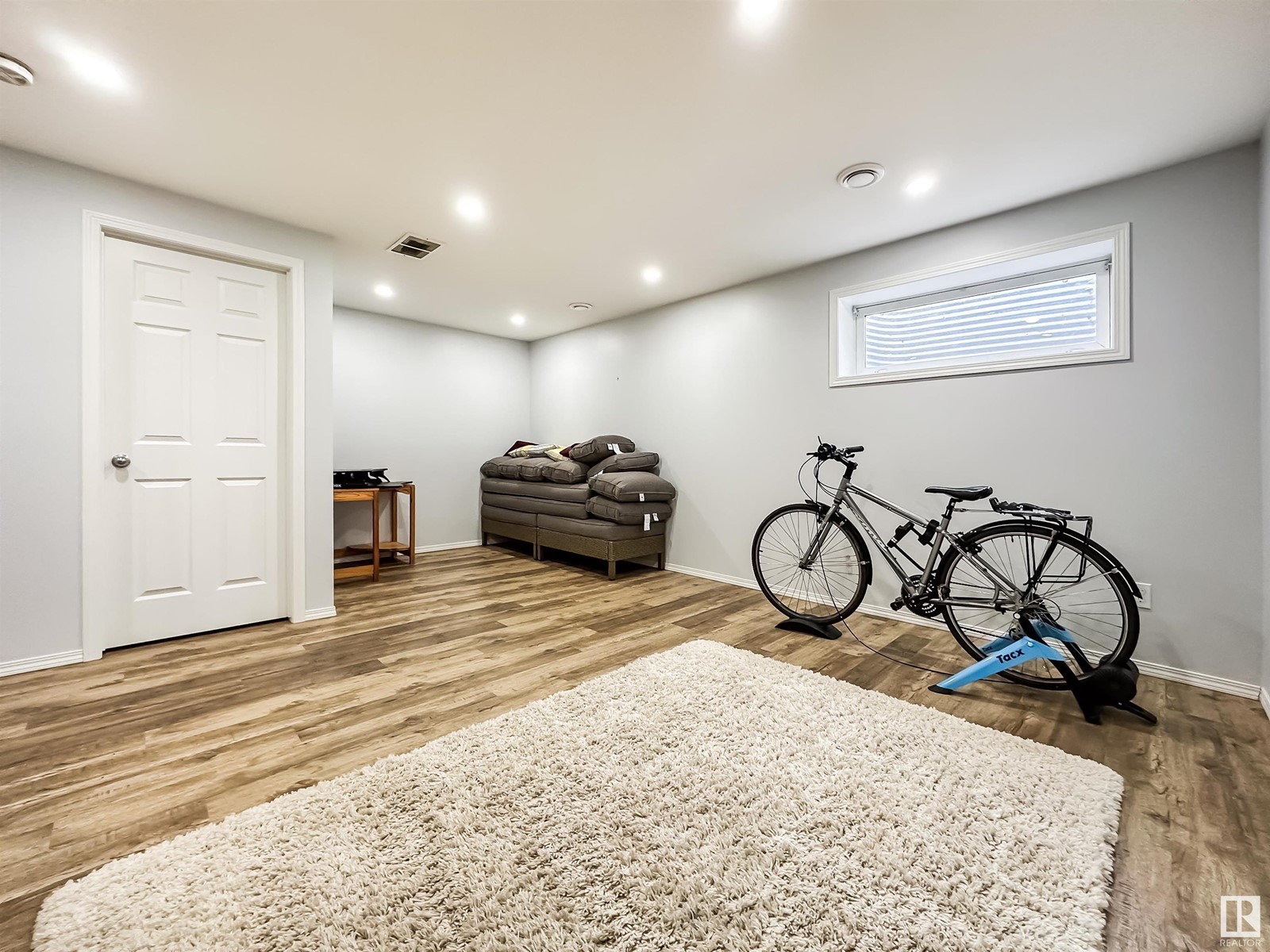1643 Melrose Pl Sw Edmonton, Alberta T6W 1X5
$397,000
BACKS ONTO GREENSPACE, NO CONDO FEES, FINISHED BASEMENT! 3 bedroom, 2.5 bath half duplex in MacEwan with 1,700 sqft of finished living space ready for you to move in. Enjoy homeownership without the hassle of condo fees in this meticulously maintained home. Enter to an open floor plan, island kitchen, spacious living room, and dining nook with access to the deck. The main floor also has a half bath for your guests and access to the single attached garage. On the second floor, you'll find the King-sized primary bedroom with 3-piece ensuite, large closet, plus two more bedrooms and another full bathroom. The fully finished basement (recently completed) offers versatile extra space for your lifestyle needs with a spacious family room, storage and is even roughed-in for a bathroom. Step outside to a fully fenced, spacious backyard that backs onto a green belt, perfect for relaxing and enjoying nature. Located walking distance to a park and just minutes to shopping and Anthony Henday Drive. Welcome home! (id:46923)
Property Details
| MLS® Number | E4419941 |
| Property Type | Single Family |
| Neigbourhood | Macewan |
| Amenities Near By | Public Transit, Schools, Shopping |
| Parking Space Total | 2 |
| Structure | Deck |
Building
| Bathroom Total | 3 |
| Bedrooms Total | 3 |
| Amenities | Vinyl Windows |
| Appliances | Dishwasher, Dryer, Garage Door Opener Remote(s), Garage Door Opener, Garburator, Microwave Range Hood Combo, Refrigerator, Stove, Washer, Window Coverings |
| Basement Development | Partially Finished |
| Basement Type | Full (partially Finished) |
| Constructed Date | 2007 |
| Construction Style Attachment | Semi-detached |
| Fire Protection | Smoke Detectors |
| Half Bath Total | 1 |
| Heating Type | Forced Air |
| Stories Total | 2 |
| Size Interior | 1,206 Ft2 |
| Type | Duplex |
Parking
| Attached Garage |
Land
| Acreage | No |
| Fence Type | Fence |
| Land Amenities | Public Transit, Schools, Shopping |
| Size Irregular | 251.41 |
| Size Total | 251.41 M2 |
| Size Total Text | 251.41 M2 |
Rooms
| Level | Type | Length | Width | Dimensions |
|---|---|---|---|---|
| Basement | Family Room | 5.523 m | 4.047 m | 5.523 m x 4.047 m |
| Basement | Storage | 2.306 m | 1.606 m | 2.306 m x 1.606 m |
| Basement | Laundry Room | Measurements not available | ||
| Main Level | Living Room | 4.75 m | 3.236 m | 4.75 m x 3.236 m |
| Main Level | Dining Room | 2.586 m | 2.422 m | 2.586 m x 2.422 m |
| Main Level | Kitchen | 3.82 m | 2.57 m | 3.82 m x 2.57 m |
| Upper Level | Primary Bedroom | 3.745 m | 3.377 m | 3.745 m x 3.377 m |
| Upper Level | Bedroom 2 | 3.253 m | 2.864 m | 3.253 m x 2.864 m |
| Upper Level | Bedroom 3 | 3.382 m | 2.841 m | 3.382 m x 2.841 m |
https://www.realtor.ca/real-estate/27865109/1643-melrose-pl-sw-edmonton-macewan
Contact Us
Contact us for more information

Sara J. Kalke
Associate
(780) 447-1695
www.sarakalke.com/
www.facebook.com/sarakalkerealtor
www.facebook.com/sarakalke
200-10835 124 St Nw
Edmonton, Alberta T5M 0H4
(780) 488-4000
(780) 447-1695








































