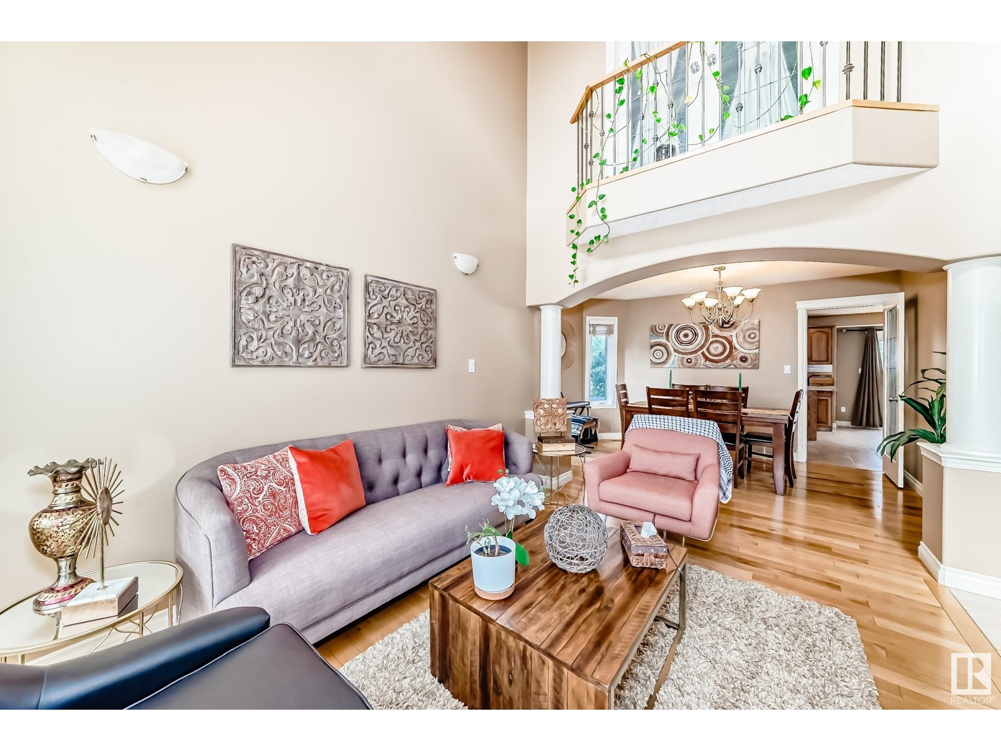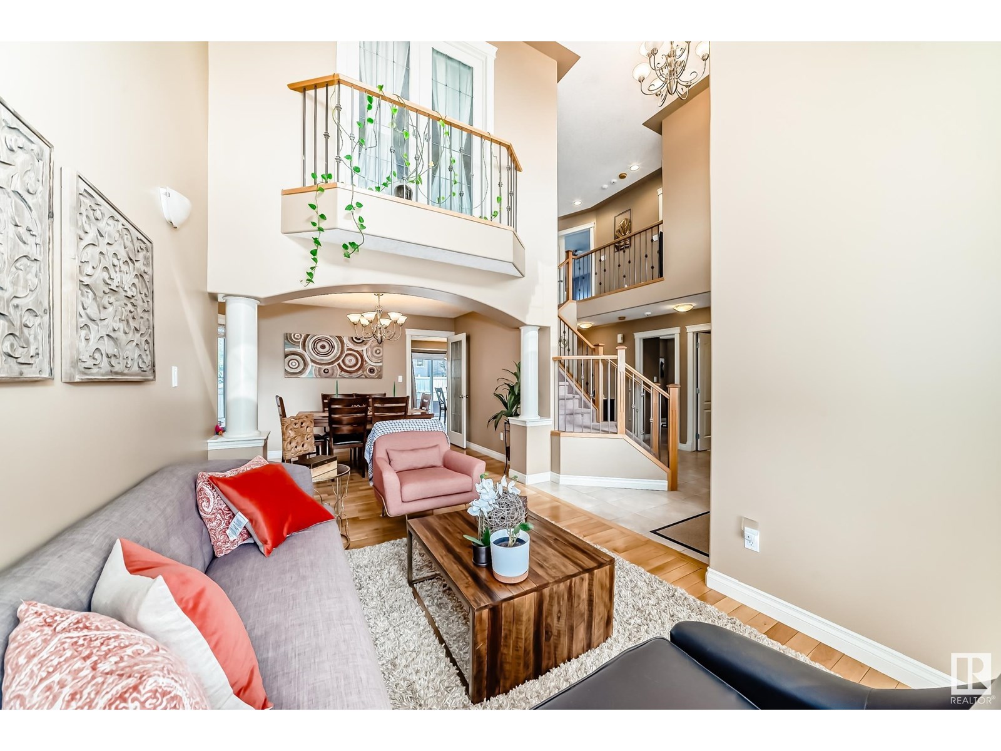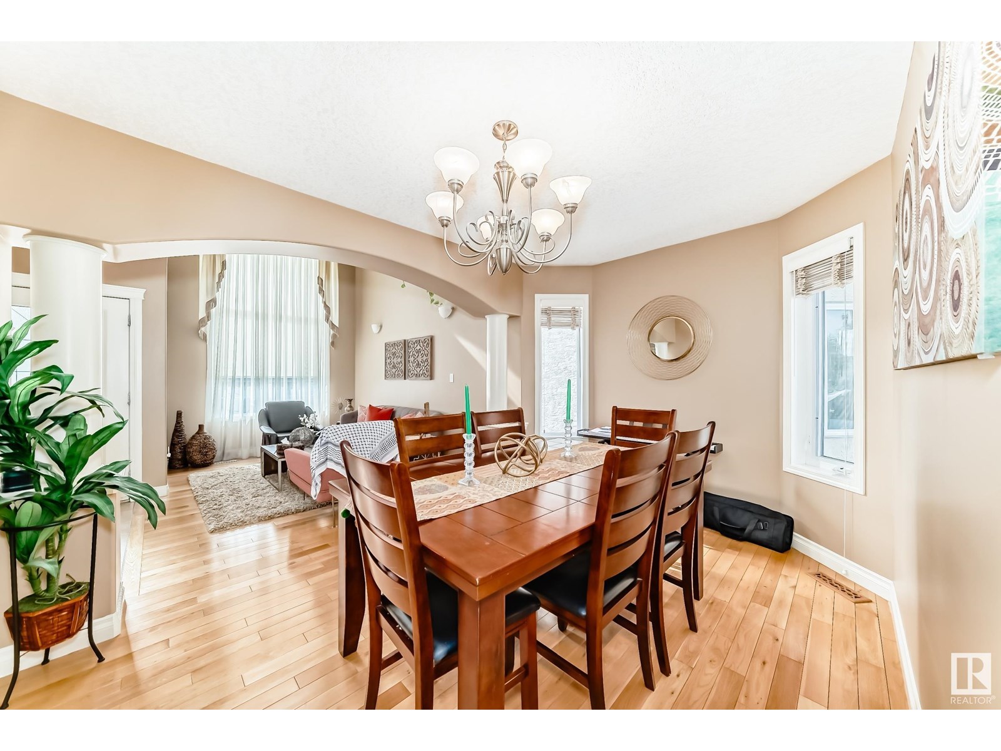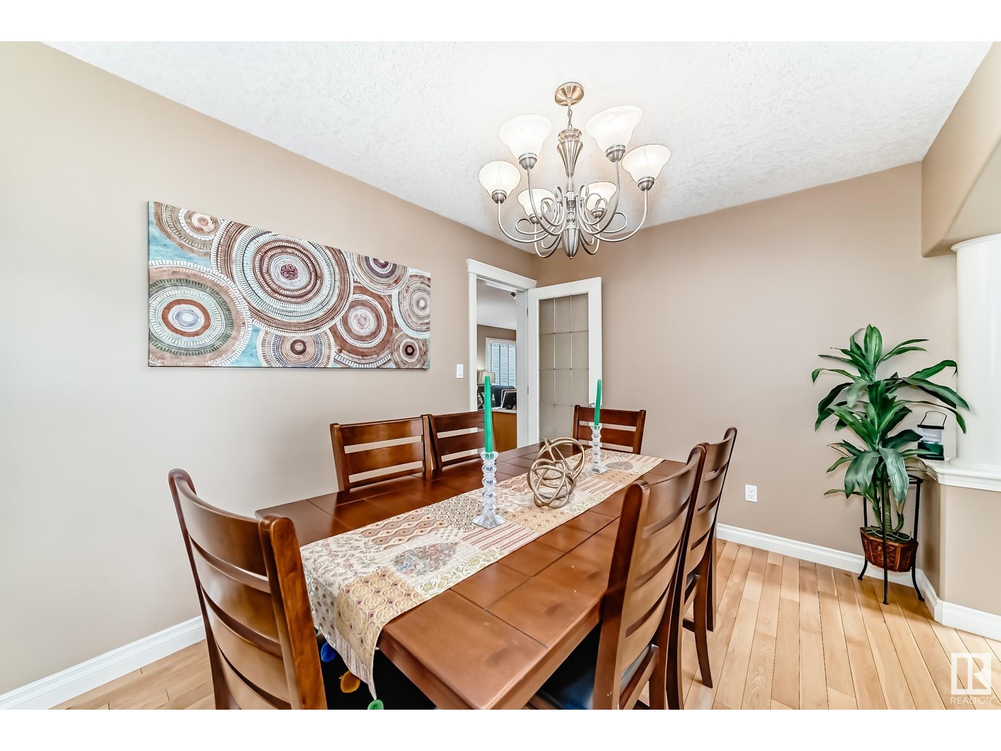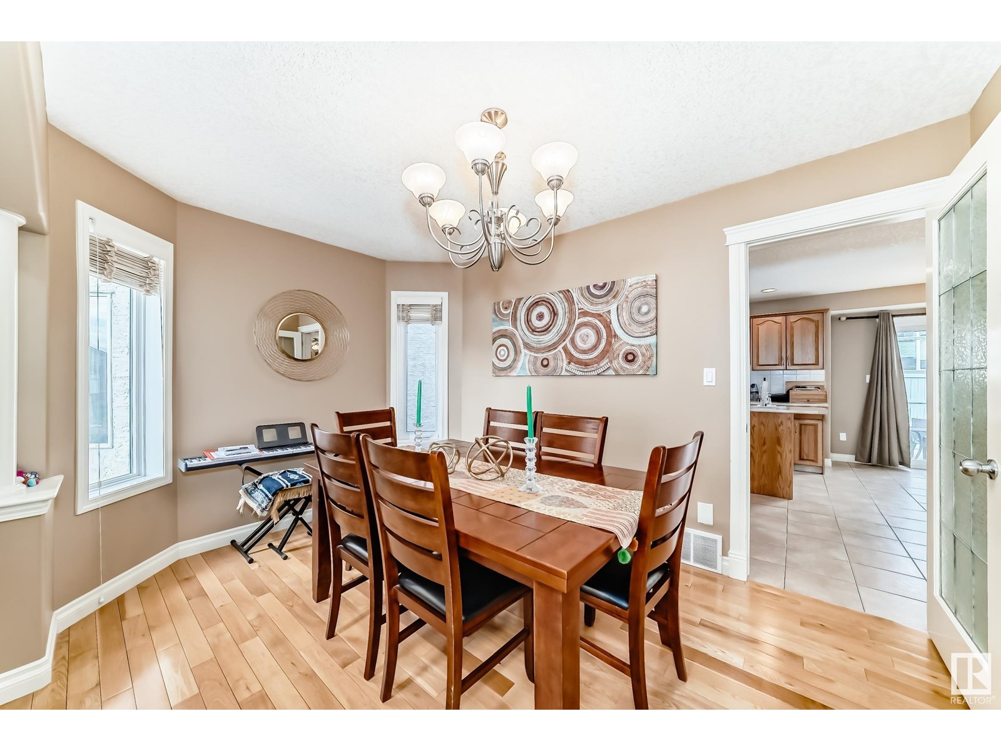16433 61a St Nw Edmonton, Alberta T5Y 3N2
$574,900
GORGEOUS EXECUTIVE 2 STOREY! This superior custom home located in desirable Matt Berry features 7 bedrooms and 4 full bathrooms, ideal for the large or extended family. The magnificent entrance with soaring cathedral ceilings opens to a bright living room with massive windows & elegant formal dining area. The chef’s kitchen has quartz counters, quality s/s appliances, island & corner pantry. The breakfast nook leads to the patio & overlooks the family room with gas fireplace. The main level is completed with a bedroom/den, laundry & full bath. Upstairs is open to below and offers 4 bedrooms, the luxury primary suite has a 4 pce ensuite, corner tub & w/i closet and is completed with another full family bathroom. The developed basement has another 2 bedrooms, huge recreation room and bathroom, providing loads of extra living space. The impressive exterior has a double-attached garage and private fenced yard with exposed aggregate patio (20x22). Close to great schools, parks & major shopping! WELCOME HOME! (id:46923)
Property Details
| MLS® Number | E4445247 |
| Property Type | Single Family |
| Neigbourhood | Matt Berry |
| Amenities Near By | Playground, Public Transit, Schools, Shopping |
| Features | See Remarks, Flat Site, No Back Lane, Closet Organizers |
| Parking Space Total | 4 |
| Structure | Patio(s) |
Building
| Bathroom Total | 4 |
| Bedrooms Total | 7 |
| Amenities | Ceiling - 10ft |
| Appliances | Dishwasher, Dryer, Microwave Range Hood Combo, Refrigerator, Stove, Washer, Window Coverings |
| Basement Development | Finished |
| Basement Type | Full (finished) |
| Constructed Date | 2006 |
| Construction Style Attachment | Detached |
| Cooling Type | Central Air Conditioning |
| Fireplace Fuel | Gas |
| Fireplace Present | Yes |
| Fireplace Type | Unknown |
| Heating Type | Forced Air |
| Stories Total | 2 |
| Size Interior | 2,205 Ft2 |
| Type | House |
Parking
| Attached Garage |
Land
| Acreage | No |
| Fence Type | Fence |
| Land Amenities | Playground, Public Transit, Schools, Shopping |
| Size Irregular | 441.93 |
| Size Total | 441.93 M2 |
| Size Total Text | 441.93 M2 |
Rooms
| Level | Type | Length | Width | Dimensions |
|---|---|---|---|---|
| Basement | Bedroom 6 | 3.12 m | 5.38 m | 3.12 m x 5.38 m |
| Basement | Additional Bedroom | 4.01 m | 2.82 m | 4.01 m x 2.82 m |
| Basement | Recreation Room | 6.65 m | 3.89 m | 6.65 m x 3.89 m |
| Main Level | Living Room | 2.57 m | 4.11 m | 2.57 m x 4.11 m |
| Main Level | Dining Room | 3.78 m | 2.77 m | 3.78 m x 2.77 m |
| Main Level | Kitchen | 3.05 m | 3.89 m | 3.05 m x 3.89 m |
| Main Level | Family Room | 4.75 m | 3.89 m | 4.75 m x 3.89 m |
| Main Level | Bedroom 2 | 3.53 m | 2.69 m | 3.53 m x 2.69 m |
| Main Level | Laundry Room | 1.98 m | 2.39 m | 1.98 m x 2.39 m |
| Main Level | Breakfast | 2.82 m | 4.62 m | 2.82 m x 4.62 m |
| Upper Level | Primary Bedroom | 3.94 m | 4.55 m | 3.94 m x 4.55 m |
| Upper Level | Bedroom 3 | 2.95 m | 3.15 m | 2.95 m x 3.15 m |
| Upper Level | Bedroom 4 | 4.32 m | 2.84 m | 4.32 m x 2.84 m |
| Upper Level | Bedroom 5 | 3.12 m | 2.84 m | 3.12 m x 2.84 m |
https://www.realtor.ca/real-estate/28543300/16433-61a-st-nw-edmonton-matt-berry
Contact Us
Contact us for more information

Yazan Ramahi
Associate
(780) 406-8777
www.teamramahi.com/
8104 160 Ave Nw
Edmonton, Alberta T5Z 3J8
(780) 406-4000
(780) 406-8777









