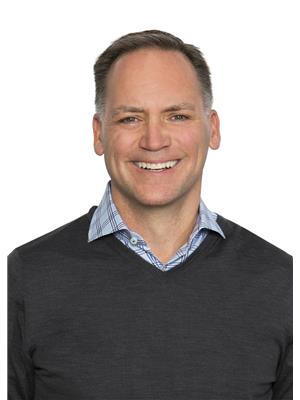16443 104a Av Nw Edmonton, Alberta T5P 0T3
$359,900
Pride of ownership shines in this well-kept bungalow, perfectly situated on a quiet street directly across from a park. The main floor welcomes you with a spacious entryway that opens into a bright living and dining area—ideal for everyday comfort or hosting guests. A large family room with a classic wood-burning fireplace offers a cozy retreat and features sliding patio doors that lead to the backyard deck. The eat-in kitchen is thoughtfully laid out with tons of cabinet space for all your storage needs. Beautiful original hardwood floors flow throughout the living, dining, and both main floor bedrooms. The fully finished basement adds great versatility with a generous rec room, third bedroom, 3-piece bathroom, and ample storage space. An oversized double detached garage, extra parking pad, and trailer parking complete the package. DON'T MISS OUT! (id:46923)
Open House
This property has open houses!
2:00 pm
Ends at:4:00 pm
Property Details
| MLS® Number | E4445901 |
| Property Type | Single Family |
| Neigbourhood | Britannia Youngstown |
| Features | See Remarks |
Building
| Bathroom Total | 2 |
| Bedrooms Total | 3 |
| Appliances | Dishwasher, Dryer, Freezer, Garage Door Opener Remote(s), Garage Door Opener, Hood Fan, Refrigerator, Stove, Washer |
| Architectural Style | Bungalow |
| Basement Development | Finished |
| Basement Type | Full (finished) |
| Constructed Date | 1959 |
| Construction Style Attachment | Detached |
| Heating Type | Forced Air |
| Stories Total | 1 |
| Size Interior | 1,241 Ft2 |
| Type | House |
Parking
| Detached Garage |
Land
| Acreage | No |
| Size Irregular | 510.65 |
| Size Total | 510.65 M2 |
| Size Total Text | 510.65 M2 |
Rooms
| Level | Type | Length | Width | Dimensions |
|---|---|---|---|---|
| Basement | Bedroom 3 | 3.97 m | 3.11 m | 3.97 m x 3.11 m |
| Basement | Recreation Room | 3.88 m | 8.83 m | 3.88 m x 8.83 m |
| Basement | Laundry Room | 3.35 m | 6.26 m | 3.35 m x 6.26 m |
| Basement | Utility Room | 0.79 m | 2.15 m | 0.79 m x 2.15 m |
| Main Level | Living Room | 4.26 m | 5.16 m | 4.26 m x 5.16 m |
| Main Level | Dining Room | 3.91 m | 2.95 m | 3.91 m x 2.95 m |
| Main Level | Kitchen | 2.76 m | 3.85 m | 2.76 m x 3.85 m |
| Main Level | Family Room | 3.47 m | 6.12 m | 3.47 m x 6.12 m |
| Main Level | Primary Bedroom | 3.86 m | 3.14 m | 3.86 m x 3.14 m |
| Main Level | Bedroom 2 | 3.72 m | 2.51 m | 3.72 m x 2.51 m |
| Main Level | Breakfast | 2.64 m | 2.34 m | 2.64 m x 2.34 m |
https://www.realtor.ca/real-estate/28560034/16443-104a-av-nw-edmonton-britannia-youngstown
Contact Us
Contact us for more information

Greg D. Blais
Associate
(780) 467-2897
201-5607 199 St Nw
Edmonton, Alberta T6M 0M8
(780) 481-2950
(780) 481-1144

Paul M. Blais
Associate
www.paulblais.ca/
twitter.com/Paul_Blais
www.facebook.com/PaulBlaisRealtyGroup
www.instagram.com/blaisrealtygroup/
201-5607 199 St Nw
Edmonton, Alberta T6M 0M8
(780) 481-2950
(780) 481-1144











































